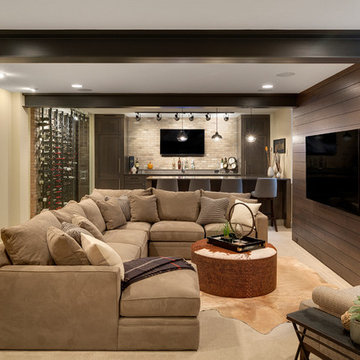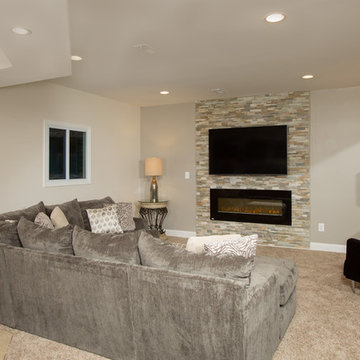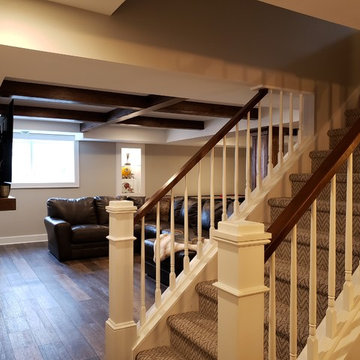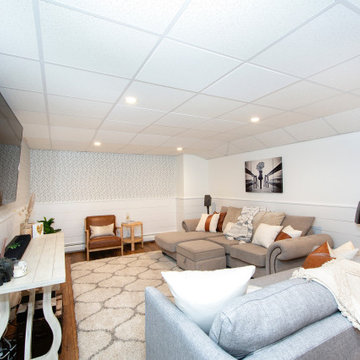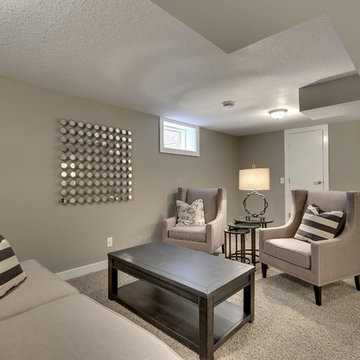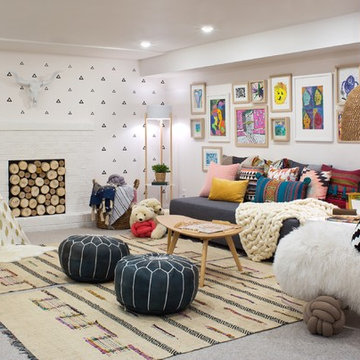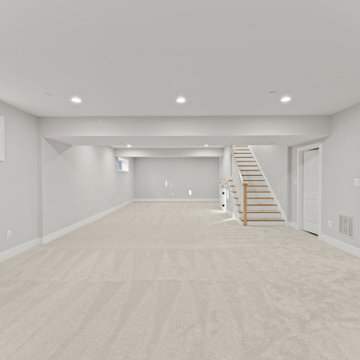Basement Ideas
Refine by:
Budget
Sort by:Popular Today
141 - 160 of 129,819 photos

Under Stair Storage (H&M Designs)
Inspiration for a mid-sized contemporary underground carpeted basement remodel in Denver with gray walls and no fireplace
Inspiration for a mid-sized contemporary underground carpeted basement remodel in Denver with gray walls and no fireplace
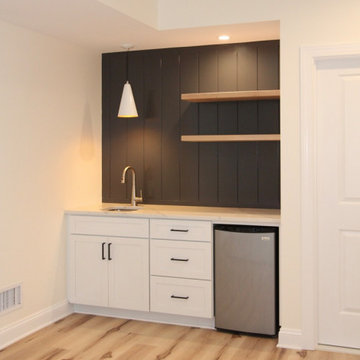
This basement in Monkton, Maryland was designed with children and guests in mind. The main area is complete with a multi-colored lighted cubby play area, wet bar area, secure safety shelving, and luxury vinyl plank flooring. A full bathroom complete with hexagon tile flooring, white subway wall tile, and aged bourbon cherry wood cabinetry. Adjacent to the bathroom is a guest bedroom with multiple closets and LVP flooring.
Find the right local pro for your project
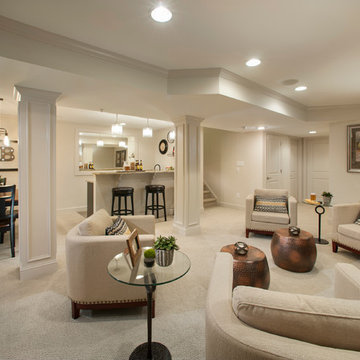
Comfortable finished basement at Mainland Square includes an inviting bar area and powder room. wbhomesinc.com
Inspiration for a large transitional walk-out carpeted and beige floor basement remodel in Philadelphia with beige walls and no fireplace
Inspiration for a large transitional walk-out carpeted and beige floor basement remodel in Philadelphia with beige walls and no fireplace
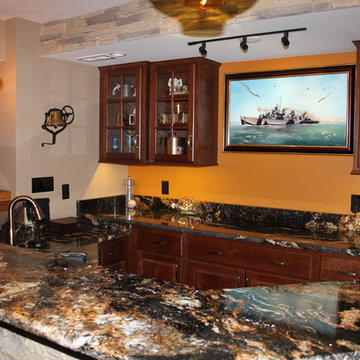
Designed by Jodi Phillips
Photography by Vicki Adkins
Basement - large transitional carpeted basement idea in Chicago
Basement - large transitional carpeted basement idea in Chicago

Sponsored
Sunbury, OH
J.Holderby - Renovations
Franklin County's Leading General Contractors - 2X Best of Houzz!

This contemporary rustic basement remodel transformed an unused part of the home into completely cozy, yet stylish, living, play, and work space for a young family. Starting with an elegant spiral staircase leading down to a multi-functional garden level basement. The living room set up serves as a gathering space for the family separate from the main level to allow for uninhibited entertainment and privacy. The floating shelves and gorgeous shiplap accent wall makes this room feel much more elegant than just a TV room. With plenty of storage for the entire family, adjacent from the TV room is an additional reading nook, including built-in custom shelving for optimal storage with contemporary design.
Photo by Mark Quentin / StudioQphoto.com
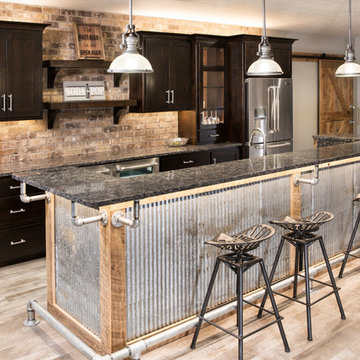
Designer: Laura Hoffman | Photographer: Sarah Utech
Basement - mid-sized industrial walk-out painted wood floor basement idea in Milwaukee with white walls
Basement - mid-sized industrial walk-out painted wood floor basement idea in Milwaukee with white walls
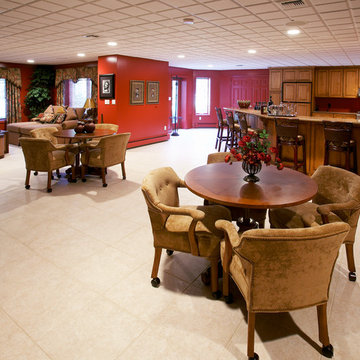
A custom bar and cafe seating transforms this walk out basement into a terrific living space.
Example of a huge classic look-out porcelain tile and beige floor basement design in New York with red walls and no fireplace
Example of a huge classic look-out porcelain tile and beige floor basement design in New York with red walls and no fireplace
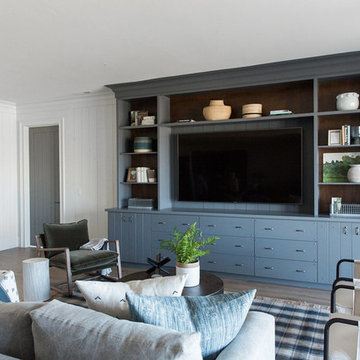
Large cottage walk-out dark wood floor basement photo in Salt Lake City with white walls
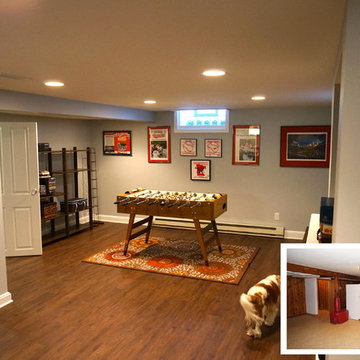
Before and after looking Southwest.
Photos by Greg Schmidt
Mid-sized eclectic basement photo in Minneapolis
Mid-sized eclectic basement photo in Minneapolis
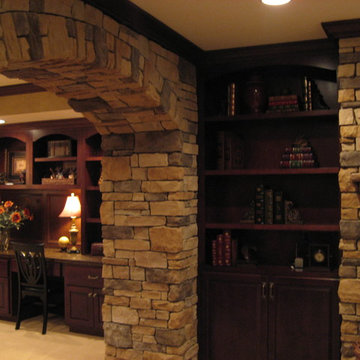
Sponsored
Delaware, OH
Buckeye Basements, Inc.
Central Ohio's Basement Finishing ExpertsBest Of Houzz '13-'21
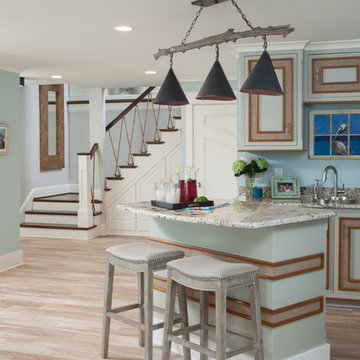
Andrew Sherman www.AndrewSherman.co
Example of a beach style basement design in Wilmington
Example of a beach style basement design in Wilmington
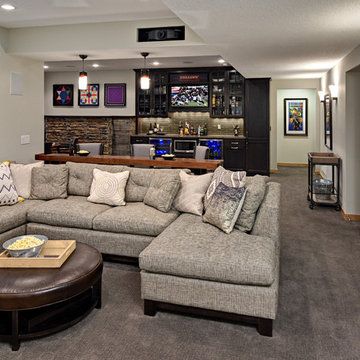
Example of a mid-sized transitional walk-out carpeted basement design in Minneapolis with gray walls

New lower level wet bar complete with glass backsplash, floating shelving with built-in backlighting, built-in microwave, beveral cooler, 18" dishwasher, wine storage, tile flooring, carpet, lighting, etc.
Basement Ideas

Sponsored
Sunbury, OH
J.Holderby - Renovations
Franklin County's Leading General Contractors - 2X Best of Houzz!
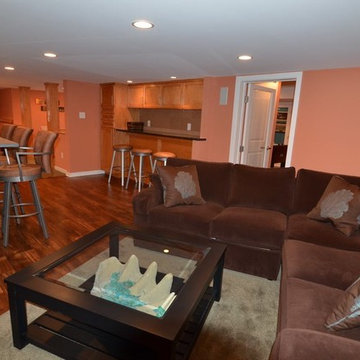
This view shows several areas of the contemporary basement. The bar on the right was constructed specifially as a craft area, but can serve as an overflow area for entertaining.
8






