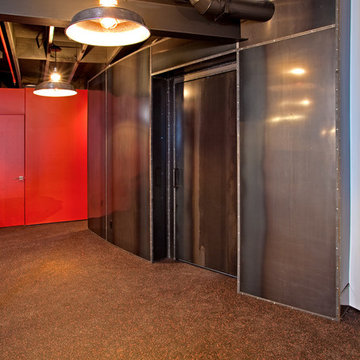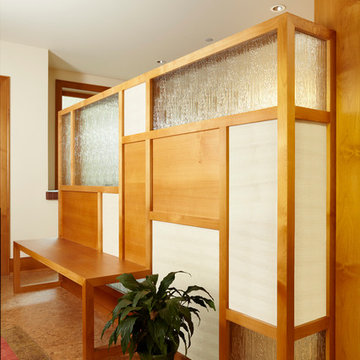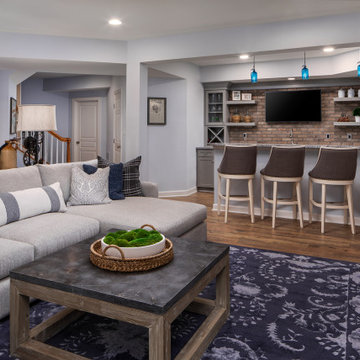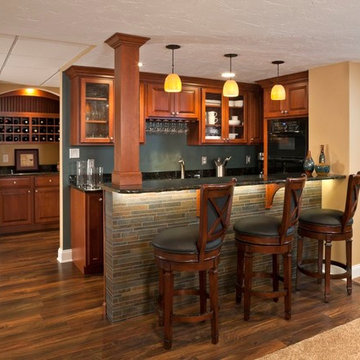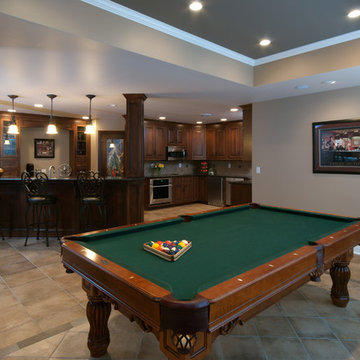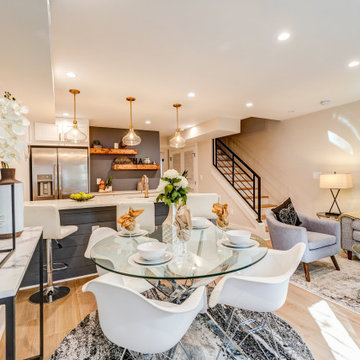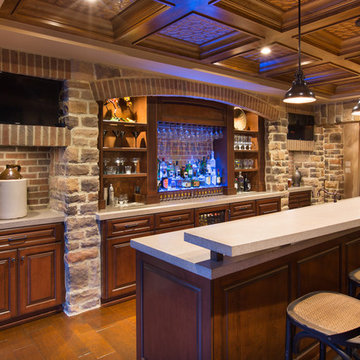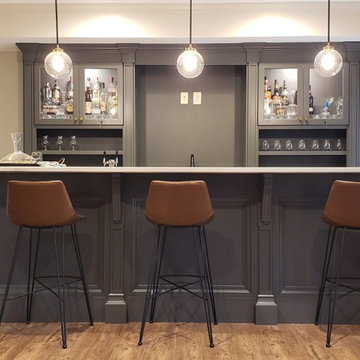Basement Ideas
Refine by:
Budget
Sort by:Popular Today
3501 - 3520 of 129,872 photos
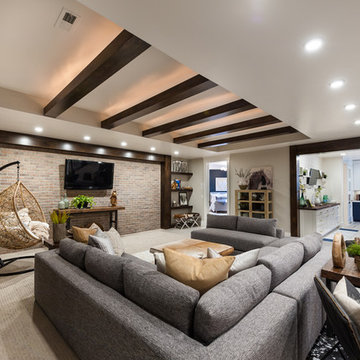
Example of a mid-sized transitional walk-out carpeted basement design in Salt Lake City with gray walls and no fireplace
Find the right local pro for your project
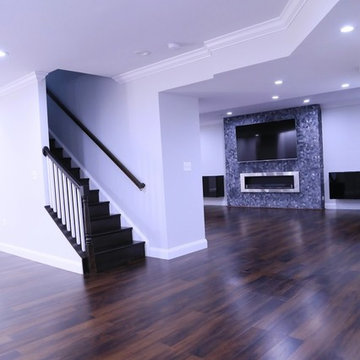
Basement bar
Large trendy walk-out laminate floor and brown floor basement photo in Houston with gray walls, a standard fireplace and a tile fireplace
Large trendy walk-out laminate floor and brown floor basement photo in Houston with gray walls, a standard fireplace and a tile fireplace
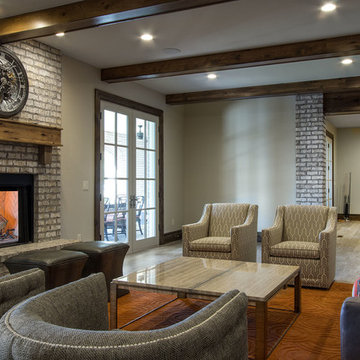
Example of a huge classic look-out medium tone wood floor and brown floor basement design in Salt Lake City with gray walls, a standard fireplace and a brick fireplace
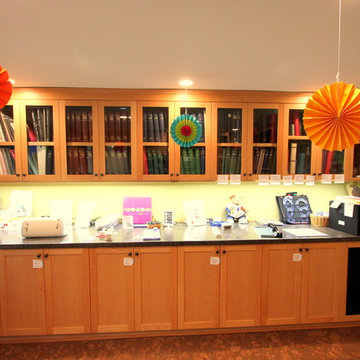
Glen and Debby came to us with a plan to convert their basement into a crafting workspace. Debby’s personal crafting hobby had grown to the point that she needed room (and organization) for other people to come and learn from her. We added a custom stone surround to the gas fireplace to make the main basement area comfortable for her classes. We added cabinets, lighting, marmoleum floors, new windows, and a desk into one of the basement rooms. Then we remodeled the downstairs bathroom to be bright and inviting, and replaced all of the downstairs doors and trim to match the upgrades we had done upstairs.
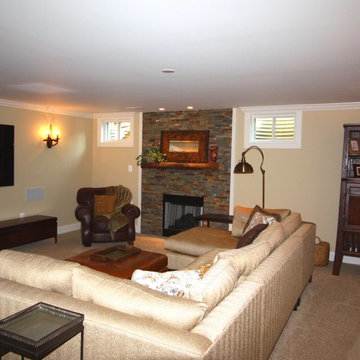
Visit Our State Of The Art Showrooms!
New Fairfax Location:
3891 Pickett Road #001
Fairfax, VA 22031
Leesburg Location:
12 Sycolin Rd SE,
Leesburg, VA 20175
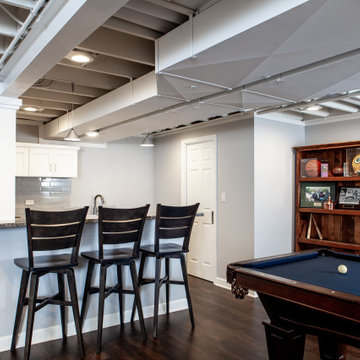
Example of a large transitional underground vinyl floor, brown floor and exposed beam basement game room design in Chicago with gray walls
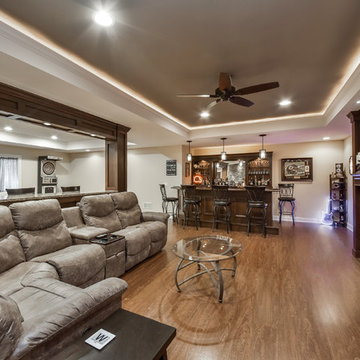
Portraits of Home by Rachael Ormond
Example of a trendy basement design in Chicago
Example of a trendy basement design in Chicago
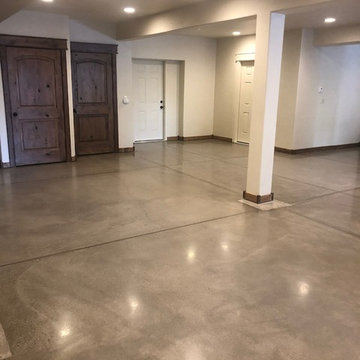
Beautiful natural high gloss concrete polish for this lovely modern Tahoe Donner Residential Home. Densified and sealed for moisture blocking and admittance of its natural color.
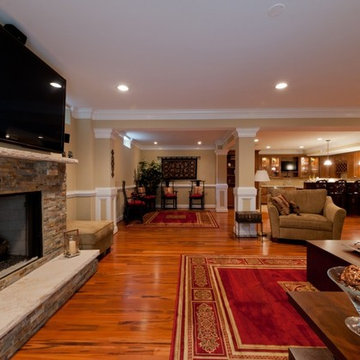
2012 NARI CAPITAL COTY, MERIT AWARD WINNER, RESIDENTIAL BASEMENT INTERIOR
A newer house in the suburb of Ashburn, Virginia, is home to this military couple. With a growing family and a daughter moving back home, they were in need of more space. An unfinished basement offered plenty of space for a remodel, but coming up with a desirable floor plan was difficult due to the location of a stairway that the builder had installed and the location of the furnace and hot water heater.
Working with Michael Nash Design, Build & Homes, the couple came up with a plan that moved the furnace and hot water heater to a storage room and redirected the stairway in order to create a workable layout. The primary goal was to have a home office, full bathroom, guest bedroom and a large entertaining area.
The focal point of the design is a new gas fireplace embedded in ledge stone with a large LED television above it. A bar with custom cabinetry, exotic stone countertops and decorative pendant lighting creates a central area for the family to gather.

Sponsored
Plain City, OH
Kuhns Contracting, Inc.
Central Ohio's Trusted Home Remodeler Specializing in Kitchens & Baths
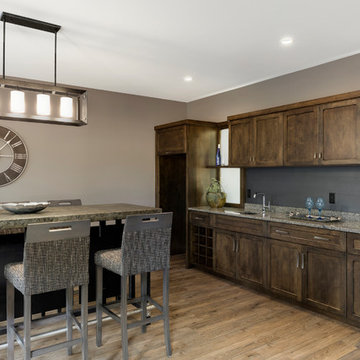
Inspiration for a large transitional medium tone wood floor and brown floor basement remodel in Other with gray walls and no fireplace
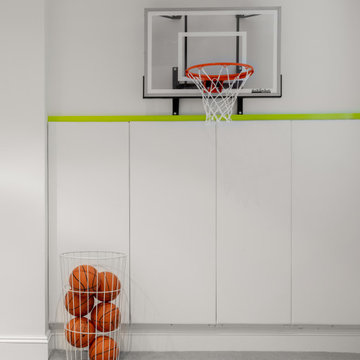
Kids' basement - modern kids' room idea in Greenwich, Connecticut - Houzz
Trendy basement photo in New York
Trendy basement photo in New York
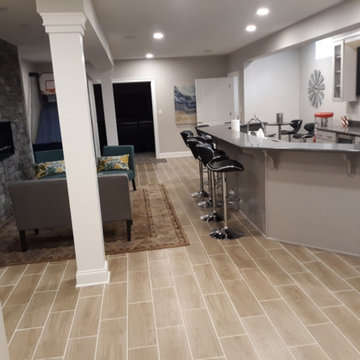
Basement remodel brick fireplace, tile floor and wrapped columns
Basement - small transitional vinyl floor and brown floor basement idea in Other with a bar, beige walls and no fireplace
Basement - small transitional vinyl floor and brown floor basement idea in Other with a bar, beige walls and no fireplace
Basement Ideas

Sponsored
Sunbury, OH
J.Holderby - Renovations
Franklin County's Leading General Contractors - 2X Best of Houzz!
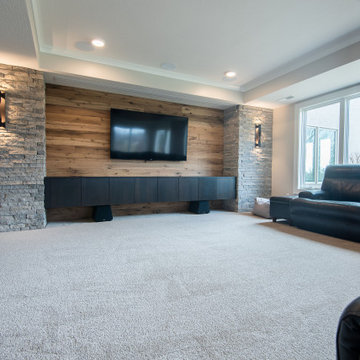
Large elegant look-out carpeted and gray floor basement photo in Other with gray walls
176






