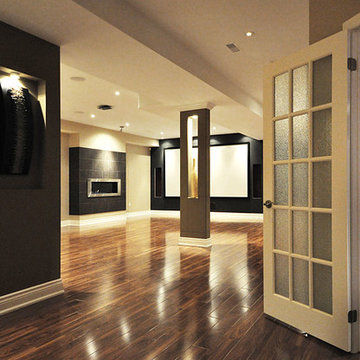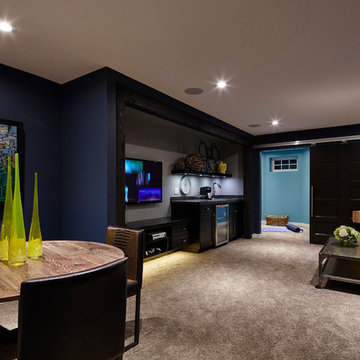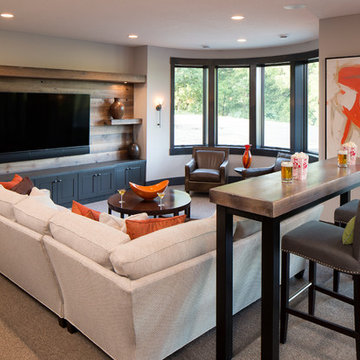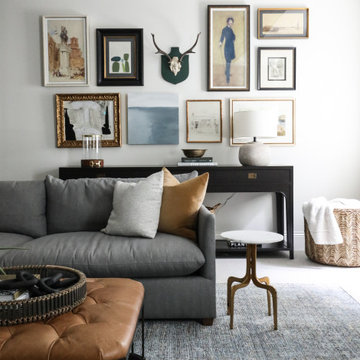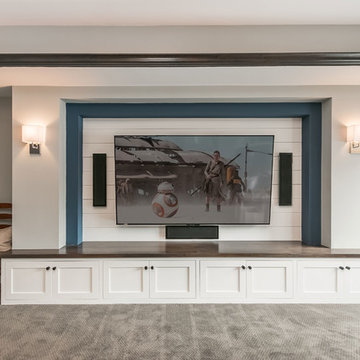Basement Ideas
Refine by:
Budget
Sort by:Popular Today
941 - 960 of 129,760 photos

©Finished Basement Company
Huge trendy look-out dark wood floor and brown floor basement photo in Denver with gray walls, a ribbon fireplace and a tile fireplace
Huge trendy look-out dark wood floor and brown floor basement photo in Denver with gray walls, a ribbon fireplace and a tile fireplace
Find the right local pro for your project

In this project, Rochman Design Build converted an unfinished basement of a new Ann Arbor home into a stunning home pub and entertaining area, with commercial grade space for the owners' craft brewing passion. The feel is that of a speakeasy as a dark and hidden gem found in prohibition time. The materials include charcoal stained concrete floor, an arched wall veneered with red brick, and an exposed ceiling structure painted black. Bright copper is used as the sparkling gem with a pressed-tin-type ceiling over the bar area, which seats 10, copper bar top and concrete counters. Old style light fixtures with bare Edison bulbs, well placed LED accent lights under the bar top, thick shelves, steel supports and copper rivet connections accent the feel of the 6 active taps old-style pub. Meanwhile, the brewing room is splendidly modern with large scale brewing equipment, commercial ventilation hood, wash down facilities and specialty equipment. A large window allows a full view into the brewing room from the pub sitting area. In addition, the space is large enough to feel cozy enough for 4 around a high-top table or entertain a large gathering of 50. The basement remodel also includes a wine cellar, a guest bathroom and a room that can be used either as guest room or game room, and a storage area.

Sponsored
Plain City, OH
Kuhns Contracting, Inc.
Central Ohio's Trusted Home Remodeler Specializing in Kitchens & Baths

©Finished Basement Company
Example of a large transitional walk-out carpeted and gray floor basement design in Minneapolis with gray walls, a standard fireplace and a stone fireplace
Example of a large transitional walk-out carpeted and gray floor basement design in Minneapolis with gray walls, a standard fireplace and a stone fireplace
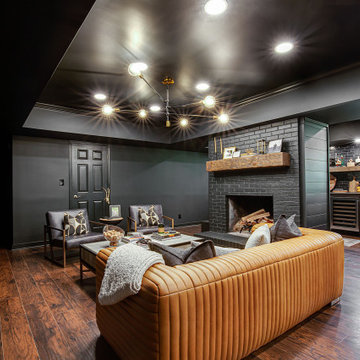
Example of a large trendy walk-out vinyl floor, brown floor and shiplap wall basement design in Atlanta with a bar, black walls, a standard fireplace and a brick fireplace
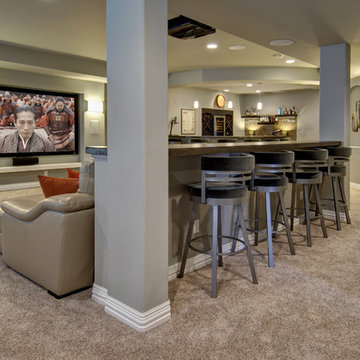
Basement TV wall with drink ledge and bar stools. ©Finished Basement Company
Basement - mid-sized transitional look-out carpeted and beige floor basement idea in Denver with gray walls and no fireplace
Basement - mid-sized transitional look-out carpeted and beige floor basement idea in Denver with gray walls and no fireplace
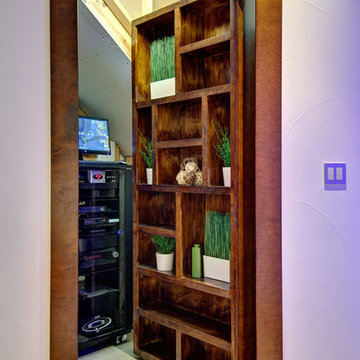
A bookshelf is a secret door that opens to reveal hidden storage. ©Finished Basement Company
Inspiration for a large contemporary look-out carpeted and white floor basement remodel in Denver with white walls and no fireplace
Inspiration for a large contemporary look-out carpeted and white floor basement remodel in Denver with white walls and no fireplace
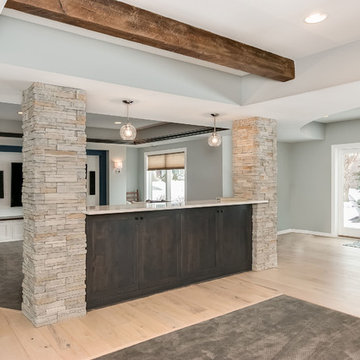
©Finished Basement Company
Example of a large transitional look-out light wood floor and beige floor basement design in Minneapolis with gray walls, a two-sided fireplace and a stone fireplace
Example of a large transitional look-out light wood floor and beige floor basement design in Minneapolis with gray walls, a two-sided fireplace and a stone fireplace
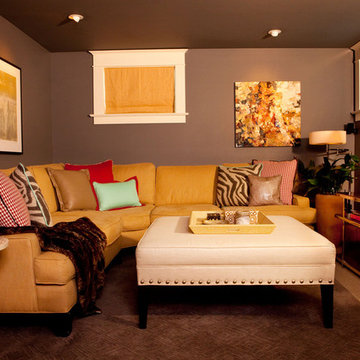
Inspiration for a small eclectic look-out carpeted basement remodel in Portland with gray walls and no fireplace

Sponsored
Sunbury, OH
J.Holderby - Renovations
Franklin County's Leading General Contractors - 2X Best of Houzz!
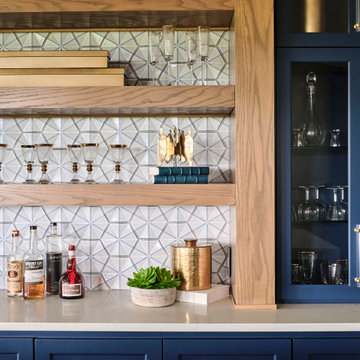
The expansive basement entertainment area features a tv room, a kitchenette and a custom bar for entertaining. The custom entertainment center and bar areas feature bright blue cabinets with white oak accents. Lucite and gold cabinet hardware adds a modern touch. The sitting area features a comfortable sectional sofa and geometric accent pillows that mimic the design of the kitchenette backsplash tile. The kitchenette features a beverage fridge, a sink, a dishwasher and an undercounter microwave drawer. The large island is a favorite hangout spot for the clients' teenage children and family friends. The convenient kitchenette is located on the basement level to prevent frequent trips upstairs to the main kitchen. The custom bar features lots of storage for bar ware, glass display cabinets and white oak display shelves. Locking liquor cabinets keep the alcohol out of reach for the younger generation.
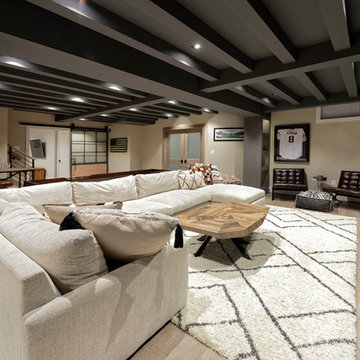
Photographer: Bob Narod
Basement - large transitional underground laminate floor basement idea in DC Metro
Basement - large transitional underground laminate floor basement idea in DC Metro
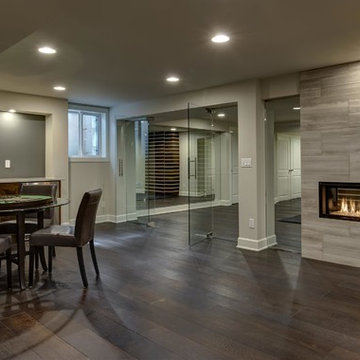
©Finished Basement Company
Basement - huge contemporary look-out dark wood floor and brown floor basement idea in Denver with gray walls, a ribbon fireplace and a tile fireplace
Basement - huge contemporary look-out dark wood floor and brown floor basement idea in Denver with gray walls, a ribbon fireplace and a tile fireplace
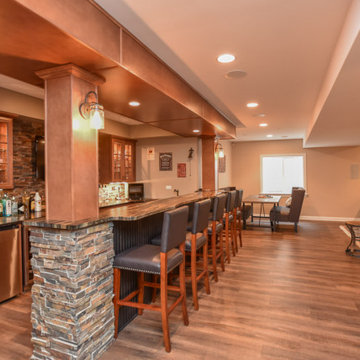
Inspiration for a large craftsman look-out vinyl floor and brown floor basement remodel in Chicago with beige walls and no fireplace
Basement Ideas
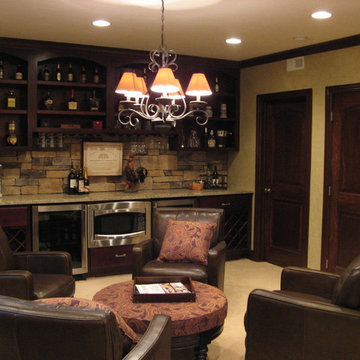
Sponsored
Delaware, OH
Buckeye Basements, Inc.
Central Ohio's Basement Finishing ExpertsBest Of Houzz '13-'21
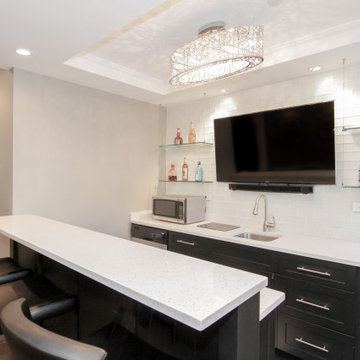
Example of a mid-sized minimalist look-out porcelain tile and gray floor basement design in Chicago with gray walls and no fireplace
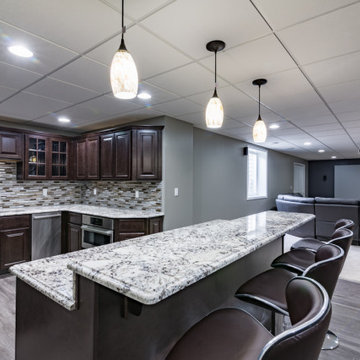
Basement - large modern look-out carpeted and beige floor basement idea in Chicago with gray walls
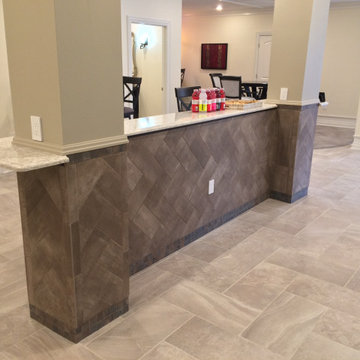
Basement - huge transitional walk-out porcelain tile and gray floor basement idea in Chicago with beige walls and no fireplace
48






