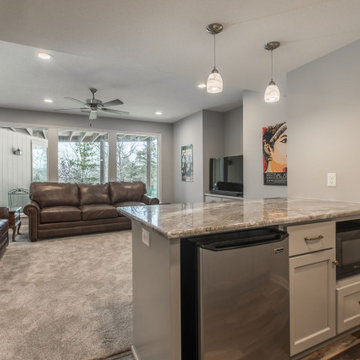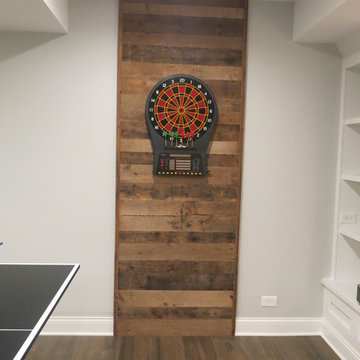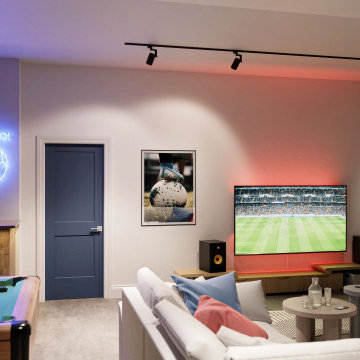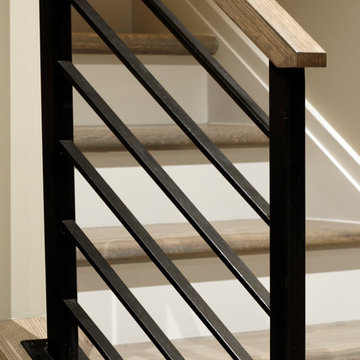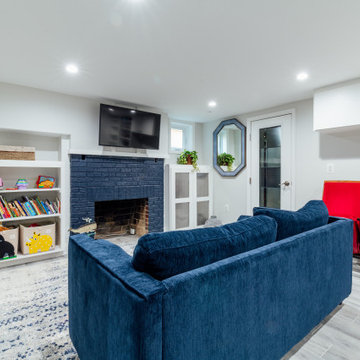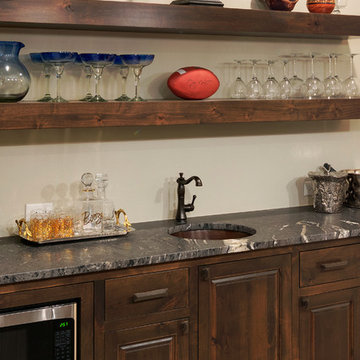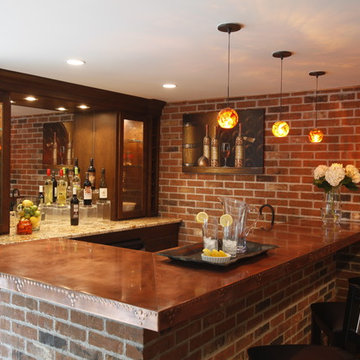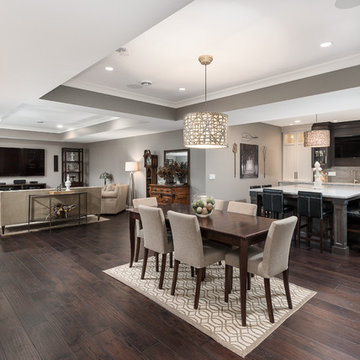Basement Ideas
Refine by:
Budget
Sort by:Popular Today
301 - 320 of 129,800 photos
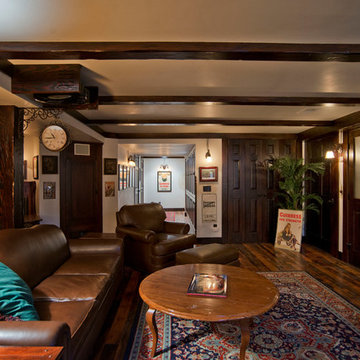
An Irish pub-inspired basement at its best
Basement - rustic basement idea in Kansas City
Basement - rustic basement idea in Kansas City

Example of a large farmhouse look-out concrete floor basement design in Salt Lake City with white walls and a standard fireplace
Find the right local pro for your project

Example of a mid-sized mountain style dark wood floor and brown floor basement game room design in Atlanta with gray walls, a standard fireplace and a stone fireplace
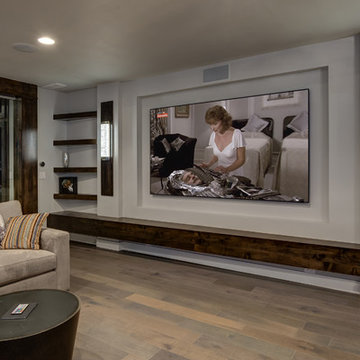
©Finished Basement Company
Large transitional look-out medium tone wood floor and beige floor basement photo in Denver with gray walls and no fireplace
Large transitional look-out medium tone wood floor and beige floor basement photo in Denver with gray walls and no fireplace
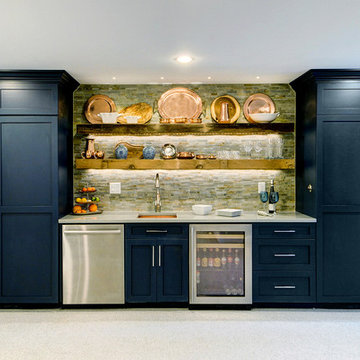
Designing symmetrical vertical cabinets allowed storage for the electrical panels on the left, under counter refrigeration and dishwasher, and storage, including a hidden microwave, on the right. Floating reclaimed shelving with tape lighting underneath, pin spots to graze the slate wall, a hammered copper sink, and gray quartz counters completed this rustic, yet contemporary look. The client has an extensive collection of blue and white Chinese export porcelain, so we took our cue from that to select the cabinet color.
Reload the page to not see this specific ad anymore
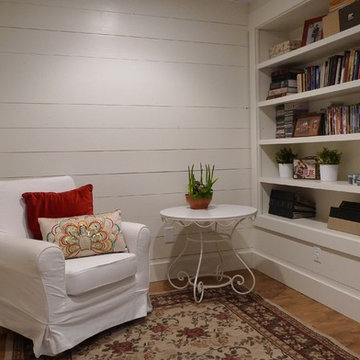
Penny Lane Home Builders
Basement - small country look-out medium tone wood floor basement idea in Other with white walls and no fireplace
Basement - small country look-out medium tone wood floor basement idea in Other with white walls and no fireplace

This expansive basement was revamped with modern, industrial, and rustic. Features include a floor-to-ceiling wet bar complete with lots of storage for wine bottles, glass cabinet uppers, gray inset shaker doors and drawers, beverage cooler, and backsplash. Reclaimed barnwood flanks the accent walls and behind the wall-mounted TV. New matching cabinets and book cases flank the existing fireplace.
Cabinetry design, build, and install by Wheatland Custom Cabinetry. General contracting and remodel by Hyland Homes.
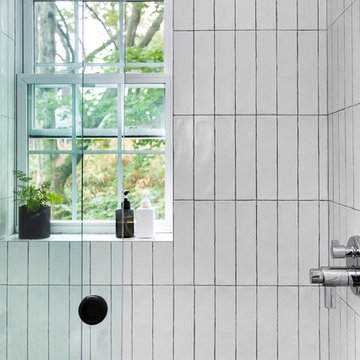
Glass-enclosed shower with vertically-stacked white subway tile.
Minimalist basement photo in New York
Minimalist basement photo in New York

This West Lafayette "Purdue fan" decided to turn his dark and dreary unused basement into a sports fan's dream. Highlights of the space include a custom floating walnut butcher block bench, a bar area with back lighting and frosted cabinet doors, a cool gas industrial fireplace with stacked stone, two wine and beverage refrigerators and a beautiful custom-built wood and metal stair case.
Dave Mason, isphotographic
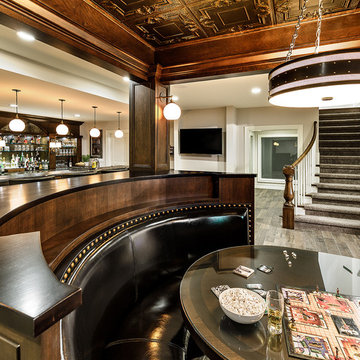
Joe Kwon Photography
Basement - large transitional ceramic tile and brown floor basement idea in Chicago with beige walls
Basement - large transitional ceramic tile and brown floor basement idea in Chicago with beige walls
Reload the page to not see this specific ad anymore
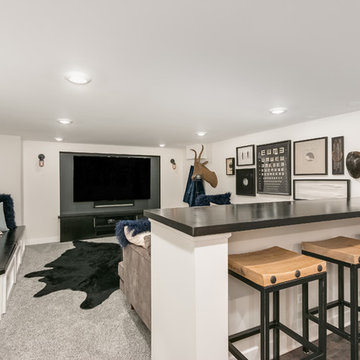
Finished Basement Company
Example of a transitional underground carpeted and gray floor basement design in Chicago with white walls
Example of a transitional underground carpeted and gray floor basement design in Chicago with white walls

Andy Mamott
Large trendy look-out dark wood floor and gray floor basement photo in Chicago with gray walls, no fireplace and a bar
Large trendy look-out dark wood floor and gray floor basement photo in Chicago with gray walls, no fireplace and a bar

Basement finished to include game room, family room, shiplap wall treatment, sliding barn door and matching beam, numerous built-ins, new staircase, home gym, locker room and bathroom in addition to wine bar area.
Basement Ideas

Luxe family game room with a mix of warm natural surfaces and fun fabrics.
Huge transitional look-out carpeted, gray floor and coffered ceiling basement photo in Omaha with white walls, a two-sided fireplace and a stone fireplace
Huge transitional look-out carpeted, gray floor and coffered ceiling basement photo in Omaha with white walls, a two-sided fireplace and a stone fireplace
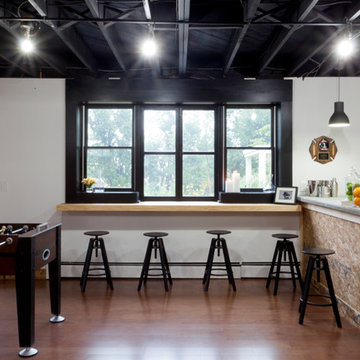
The new basement is the ultimate multi-functional space. A bar, foosball table, dartboard, and glass garage door with direct access to the back provide endless entertainment for guests; a cozy seating area with a whiteboard and pop-up television is perfect for Mike's work training sessions (or relaxing!); and a small playhouse and fun zone offer endless possibilities for the family's son, James.
16






