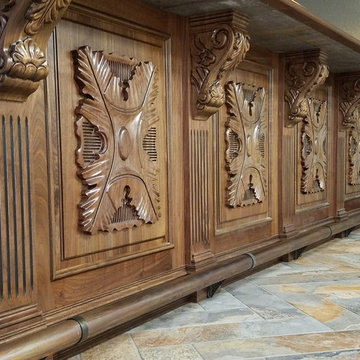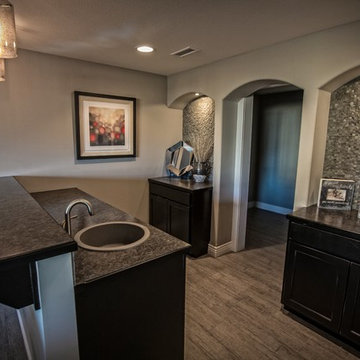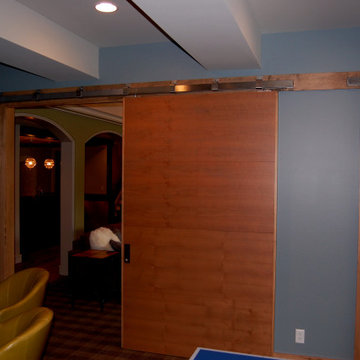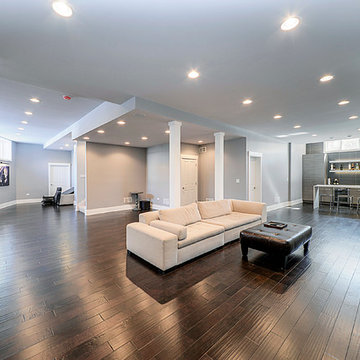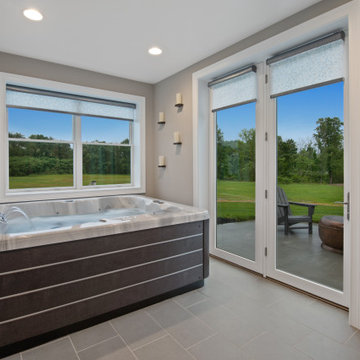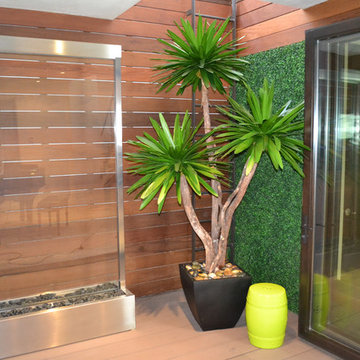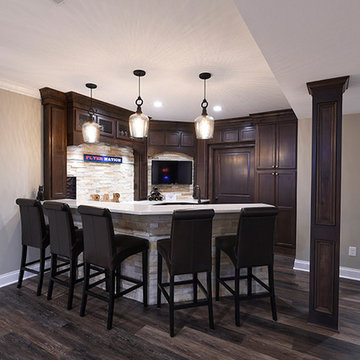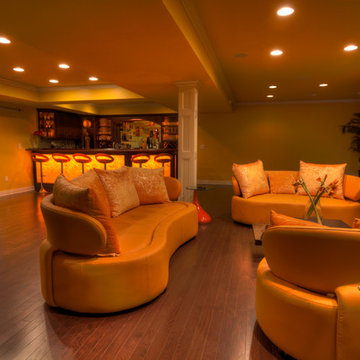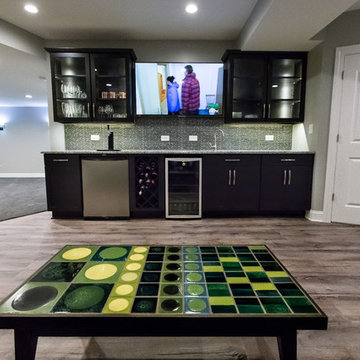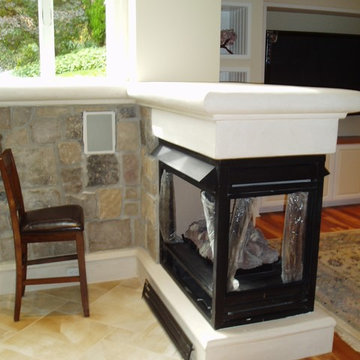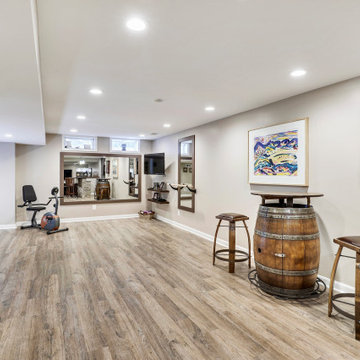Basement Ideas
Refine by:
Budget
Sort by:Popular Today
36301 - 36320 of 129,746 photos
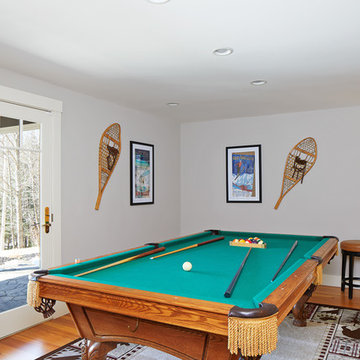
Photo by Erica Allen, https://ericaallenstudio.com/
Inspiration for a rustic basement remodel in Burlington
Inspiration for a rustic basement remodel in Burlington
Find the right local pro for your project
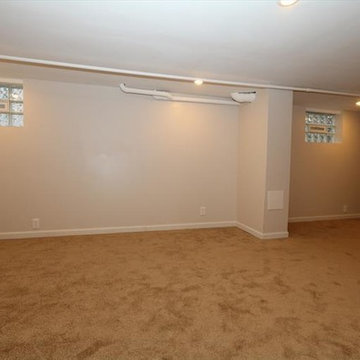
Inspiration for a mid-sized timeless look-out carpeted basement remodel in Cincinnati with beige walls
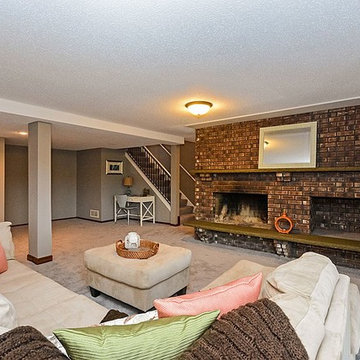
Mid-sized elegant walk-out carpeted and beige floor basement photo in Minneapolis with beige walls, a standard fireplace and a brick fireplace

Sponsored
Delaware, OH
Buckeye Basements, Inc.
Central Ohio's Basement Finishing ExpertsBest Of Houzz '13-'21
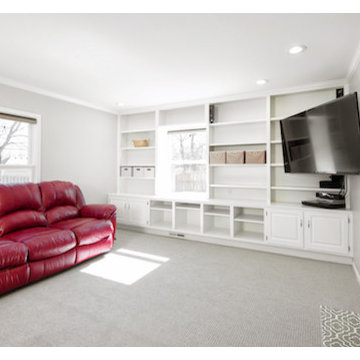
This charming home in Prairie Village got a make-over and it is jaw dropping beautiful. Every room in this house is nothing but unique and beautiful in its own way.
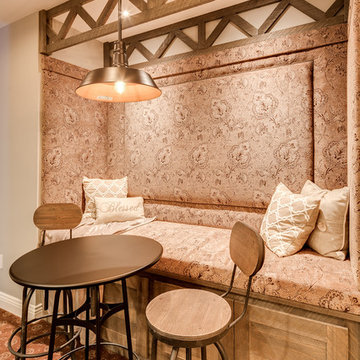
The client had a finished basement space that was not functioning for the entire family. He spent a lot of time in his gym, which was not large enough to accommodate all his equipment and did not offer adequate space for aerobic activities. To appeal to the client's entertaining habits, a bar, gaming area, and proper theater screen needed to be added. There were some ceiling and lolly column restraints that would play a significant role in the layout of our new design, but the Gramophone Team was able to create a space in which every detail appeared to be there from the beginning. Rustic wood columns and rafters, weathered brick, and an exposed metal support beam all add to this design effect becoming real.
Maryland Photography Inc.
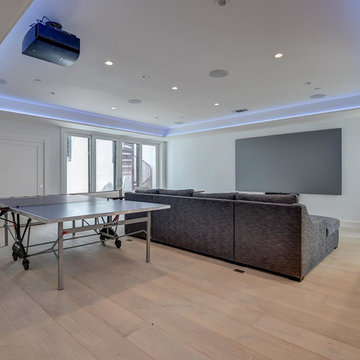
Beyond Virtual Tours
Inspiration for a country light wood floor basement remodel in San Francisco with white walls
Inspiration for a country light wood floor basement remodel in San Francisco with white walls
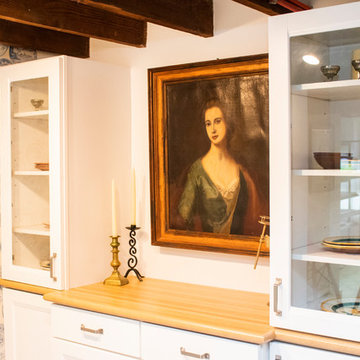
Basement - huge traditional look-out linoleum floor and white floor basement idea in Providence with white walls
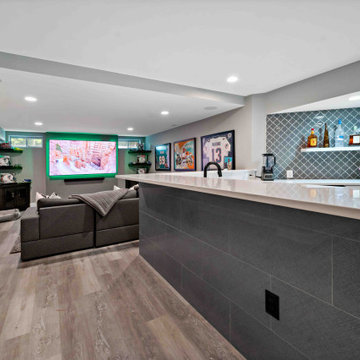
From an empty space to a fully finished family hang out and "man cave", this Ashburn basement remodel has it all, including a cozy space by the fireplace, a full wet bar, a full bathroom, and a fun and large seating area to catch all the big games!
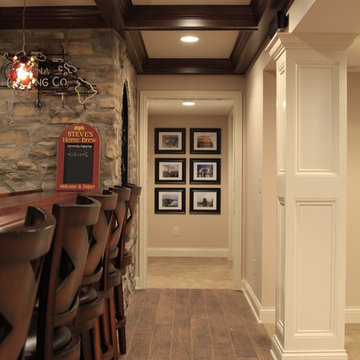
Sponsored
Delaware, OH
Buckeye Basements, Inc.
Central Ohio's Basement Finishing ExpertsBest Of Houzz '13-'21
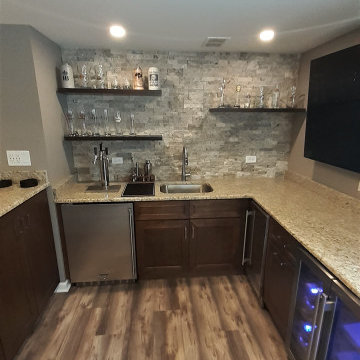
Basement Bar Features:
Soci M Series Sink, Kohler Simplice Faucet, Procraft Portland Chestnut Cabinetry, Giallo Ornamental Granite Countertop, Amerock Blackrock Brushed Nickel Hardware, MS International Silver Travertine Stacked Stone, and MetroFlor Engage Genesis 2000XL Flooring in Mist
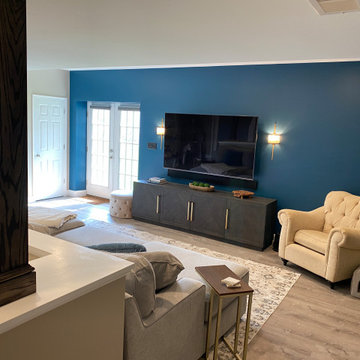
Example of a transitional basement design in Philadelphia
Basement Ideas
1816






