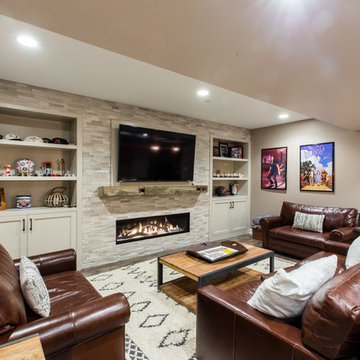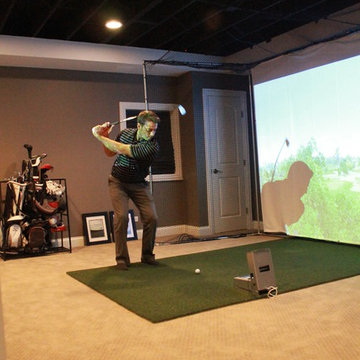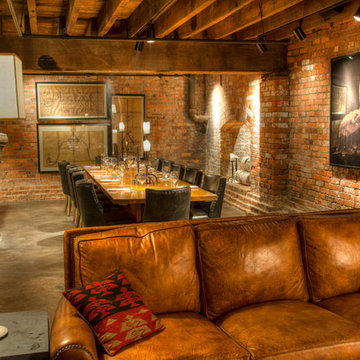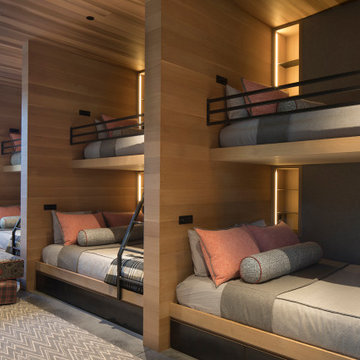Basement Ideas
Refine by:
Budget
Sort by:Popular Today
1261 - 1280 of 129,884 photos
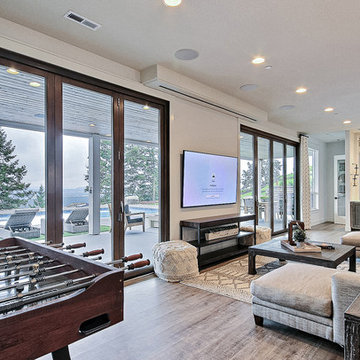
Inspired by the majesty of the Northern Lights and this family's everlasting love for Disney, this home plays host to enlighteningly open vistas and playful activity. Like its namesake, the beloved Sleeping Beauty, this home embodies family, fantasy and adventure in their truest form. Visions are seldom what they seem, but this home did begin 'Once Upon a Dream'. Welcome, to The Aurora.
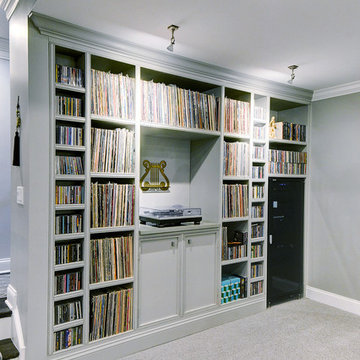
By turning the original staircase, we allowed for this wonderful area to create a music lovers dream space. Custom designed album/CD storage houses the owner's massive collection perfectly. Cubby for the Sonos system, and a custom height for the turntable, allows for a perfect audio setup.
Find the right local pro for your project
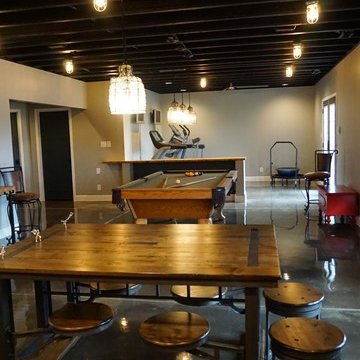
Self
Basement - large modern walk-out concrete floor basement idea in Louisville with gray walls
Basement - large modern walk-out concrete floor basement idea in Louisville with gray walls

This basement remodel converted 50% of this victorian era home into useable space for the whole family. The space includes: Bar, Workout Area, Entertainment Space.
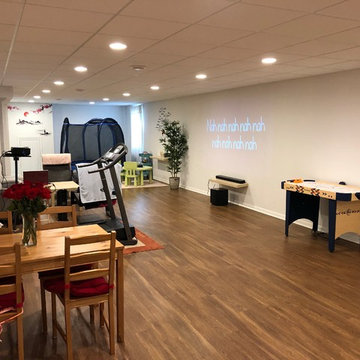
Large eclectic look-out laminate floor and brown floor basement photo in Detroit with beige walls and no fireplace
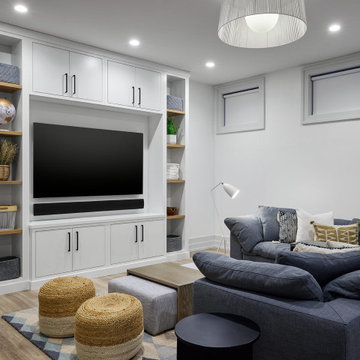
DGI designed a recreation room just for the kids. A cozy, deep sectional frames the space, and we opted for a super durable fabric that will withstand spills and stains that are inevitable with kids. We designed a custom built-in wall, incorporating a space for the TV, closed cabinet storage, and cubbies along either side for additional open storage.

Sponsored
Plain City, OH
Kuhns Contracting, Inc.
Central Ohio's Trusted Home Remodeler Specializing in Kitchens & Baths
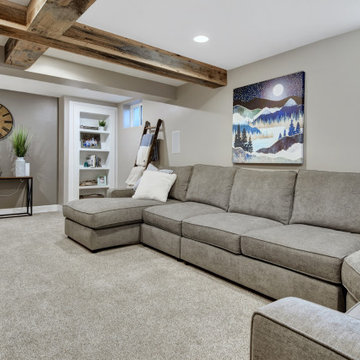
Modern farmhouse basement with wood beams, shiplap, luxury vinyl plank flooring, carpet and herringbone tile.
Basement - country basement idea in Denver
Basement - country basement idea in Denver
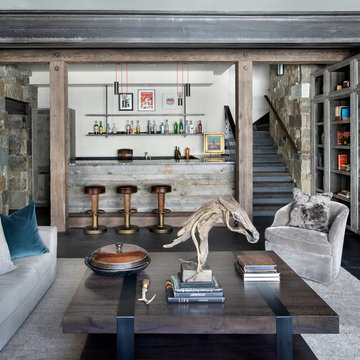
The lower level living room includes a wetbar.
Photos by Gibeon Photography
Minimalist basement photo in Other with beige walls, a standard fireplace and a wood fireplace surround
Minimalist basement photo in Other with beige walls, a standard fireplace and a wood fireplace surround
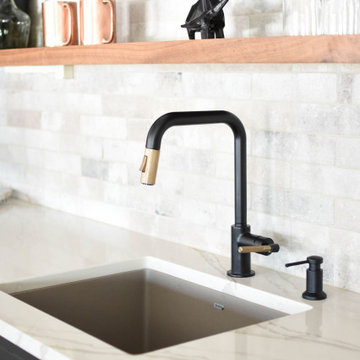
Example of a large trendy walk-out light wood floor and beige floor basement design in Omaha with white walls and no fireplace
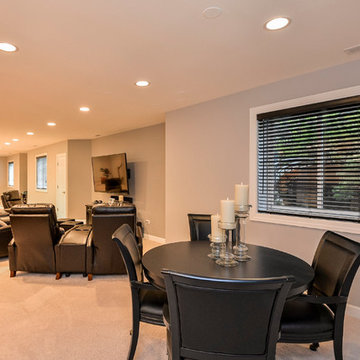
Example of a minimalist look-out carpeted and beige floor basement design in Chicago with gray walls and no fireplace

Sponsored
Plain City, OH
Kuhns Contracting, Inc.
Central Ohio's Trusted Home Remodeler Specializing in Kitchens & Baths
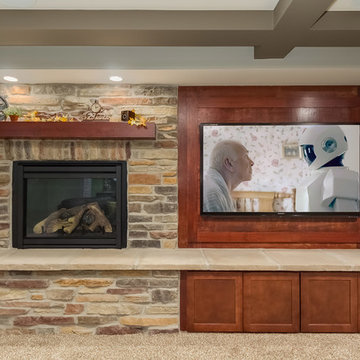
©Finished Basement Company
TV wall with fireplace and built in cabinets
Large transitional look-out carpeted and beige floor basement photo in Chicago with gray walls, a standard fireplace and a stone fireplace
Large transitional look-out carpeted and beige floor basement photo in Chicago with gray walls, a standard fireplace and a stone fireplace
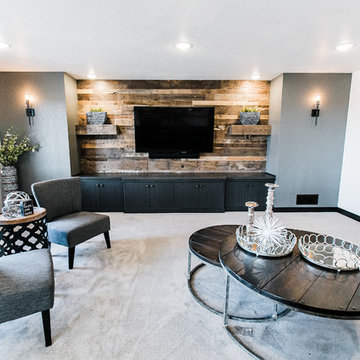
Example of a large transitional walk-out carpeted and beige floor basement design in Other with white walls and no fireplace
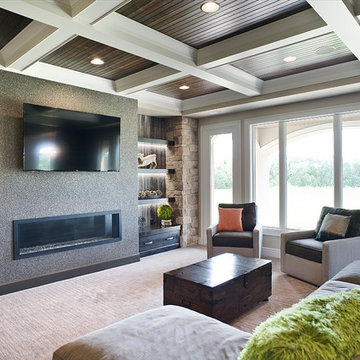
Builder- Jarrod Smart Construction
Interior Design- Designing Dreams by Ajay
Photography -Cypher Photography
Inspiration for a large rustic walk-out carpeted basement remodel in Other with beige walls and a ribbon fireplace
Inspiration for a large rustic walk-out carpeted basement remodel in Other with beige walls and a ribbon fireplace
Basement Ideas

Sponsored
Sunbury, OH
J.Holderby - Renovations
Franklin County's Leading General Contractors - 2X Best of Houzz!
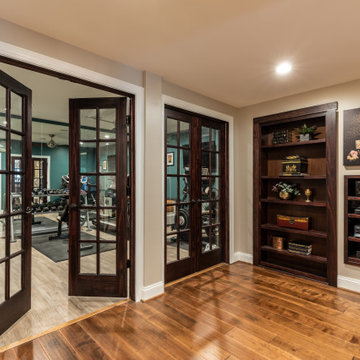
This older couple residing in a golf course community wanted to expand their living space and finish up their unfinished basement for entertainment purposes and more.
Their wish list included: exercise room, full scale movie theater, fireplace area, guest bedroom, full size master bath suite style, full bar area, entertainment and pool table area, and tray ceiling.
After major concrete breaking and running ground plumbing, we used a dead corner of basement near staircase to tuck in bar area.
A dual entrance bathroom from guest bedroom and main entertainment area was placed on far wall to create a large uninterrupted main floor area. A custom barn door for closet gives extra floor space to guest bedroom.
New movie theater room with multi-level seating, sound panel walls, two rows of recliner seating, 120-inch screen, state of art A/V system, custom pattern carpeting, surround sound & in-speakers, custom molding and trim with fluted columns, custom mahogany theater doors.
The bar area includes copper panel ceiling and rope lighting inside tray area, wrapped around cherry cabinets and dark granite top, plenty of stools and decorated with glass backsplash and listed glass cabinets.
The main seating area includes a linear fireplace, covered with floor to ceiling ledger stone and an embedded television above it.
The new exercise room with two French doors, full mirror walls, a couple storage closets, and rubber floors provide a fully equipped home gym.
The unused space under staircase now includes a hidden bookcase for storage and A/V equipment.
New bathroom includes fully equipped body sprays, large corner shower, double vanities, and lots of other amenities.
Carefully selected trim work, crown molding, tray ceiling, wainscoting, wide plank engineered flooring, matching stairs, and railing, makes this basement remodel the jewel of this community.
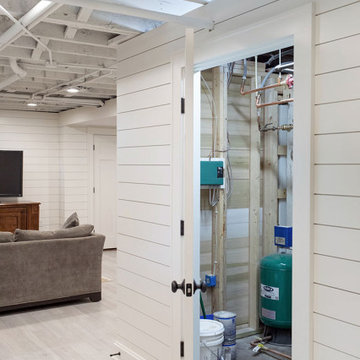
Sweeney reworked the entire mechanical system, including electrical, heating, and plumbing, within the exposed ceiling (the first-floor joist space).
Inspiration for a large transitional underground vinyl floor, beige floor and shiplap wall basement remodel in Other with white walls
Inspiration for a large transitional underground vinyl floor, beige floor and shiplap wall basement remodel in Other with white walls

Dana Steinecker Photography, www.danasteineckerphotography.com
Example of a mid-sized farmhouse look-out porcelain tile basement design in Chicago with beige walls and no fireplace
Example of a mid-sized farmhouse look-out porcelain tile basement design in Chicago with beige walls and no fireplace
64






