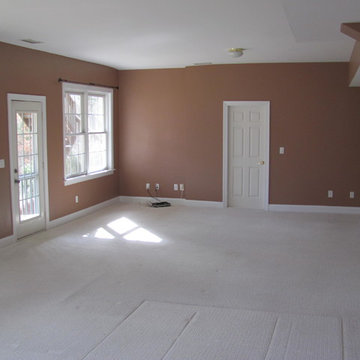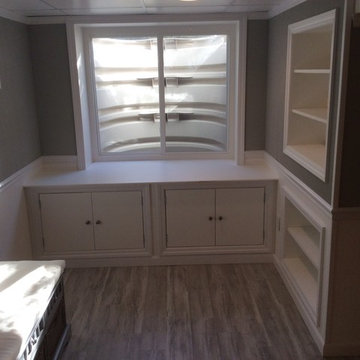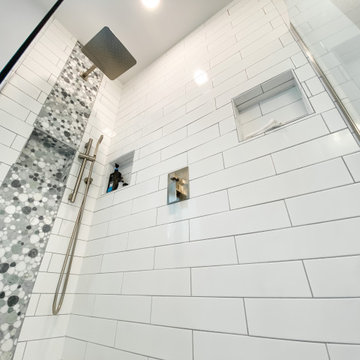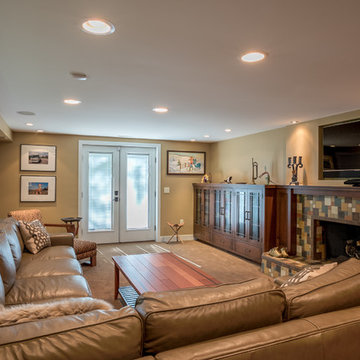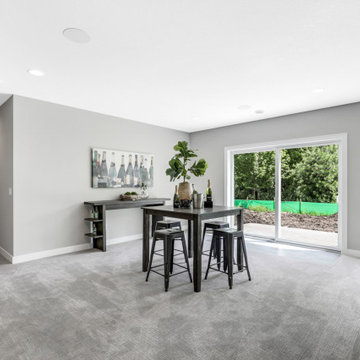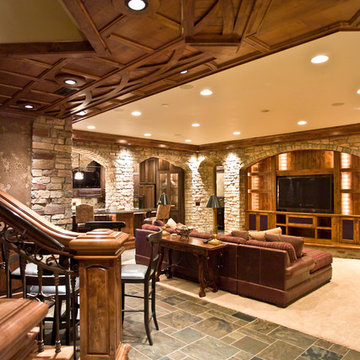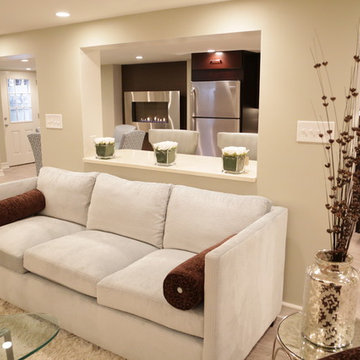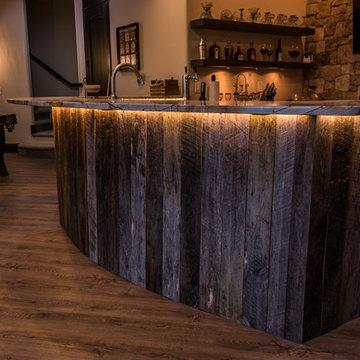Basement Ideas
Refine by:
Budget
Sort by:Popular Today
10701 - 10720 of 129,876 photos
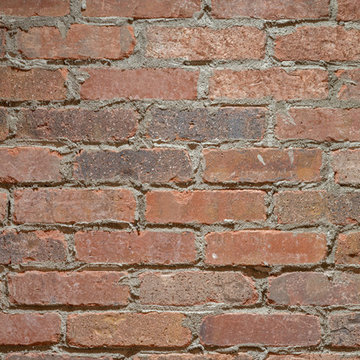
Stunning and expansive basement design featuring “Peppermill” thin brick with a Type S mortar.
Inspiration for a huge rustic underground basement remodel in Other with multicolored walls
Inspiration for a huge rustic underground basement remodel in Other with multicolored walls
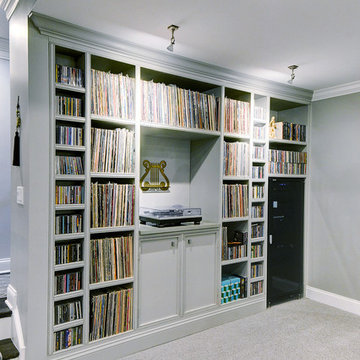
By turning the original staircase, we allowed for this wonderful area to create a music lovers dream space. Custom designed album/CD storage houses the owner's massive collection perfectly. Cubby for the Sonos system, and a custom height for the turntable, allows for a perfect audio setup.
Find the right local pro for your project
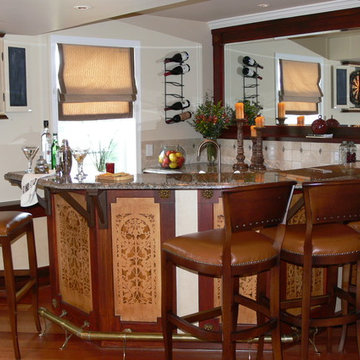
Monica Trexler, Melissa Howes-Vitek (Twin Willows Fine Finishes) hand-painted woodwork, ceilings & murals
Elegant home bar photo in DC Metro
Elegant home bar photo in DC Metro
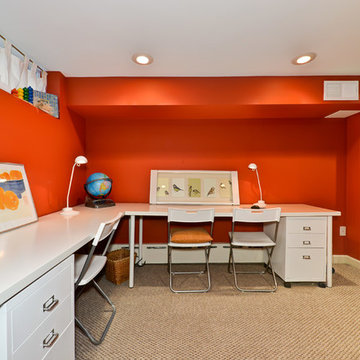
Lindsey A. Hobson
Basement - transitional basement idea in DC Metro with orange walls
Basement - transitional basement idea in DC Metro with orange walls
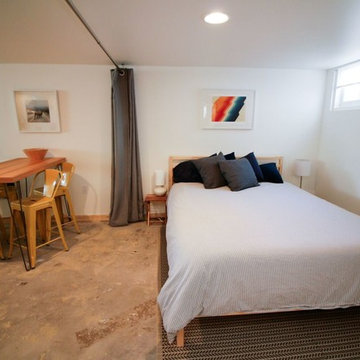
The sleeping area can be closed off with curtains hung on iron plumbing pipes suspended from the ceiling. Photo -
Small trendy look-out concrete floor and gray floor basement photo in Portland with white walls, a standard fireplace and a brick fireplace
Small trendy look-out concrete floor and gray floor basement photo in Portland with white walls, a standard fireplace and a brick fireplace
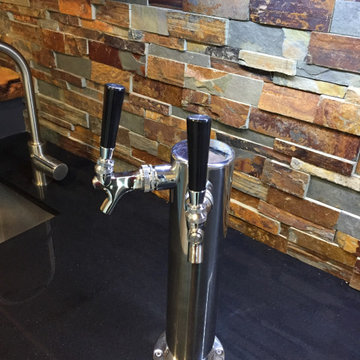
We created this awesome bar for our clients who love beer
Mid-sized trendy walk-out vinyl floor, brown floor and brick wall basement photo in Columbus with gray walls
Mid-sized trendy walk-out vinyl floor, brown floor and brick wall basement photo in Columbus with gray walls

Large trendy look-out carpeted basement photo in Orange County with white walls, a standard fireplace and a tile fireplace
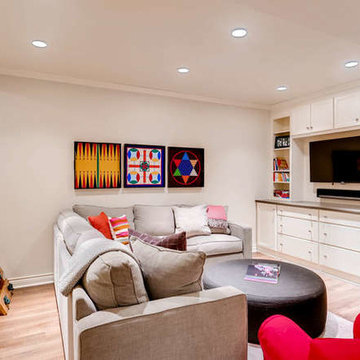
Flooring: Engineered Hardwood
Example of a large transitional underground beige floor and laminate floor basement design in Denver with white walls
Example of a large transitional underground beige floor and laminate floor basement design in Denver with white walls
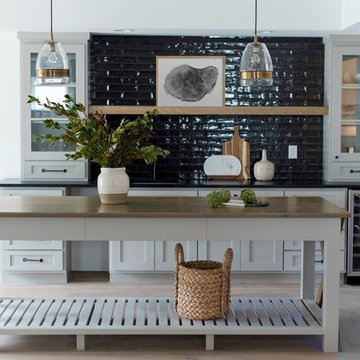
Sarah Shields Photography
Inspiration for a large craftsman walk-out light wood floor basement remodel in Indianapolis with white walls and a standard fireplace
Inspiration for a large craftsman walk-out light wood floor basement remodel in Indianapolis with white walls and a standard fireplace
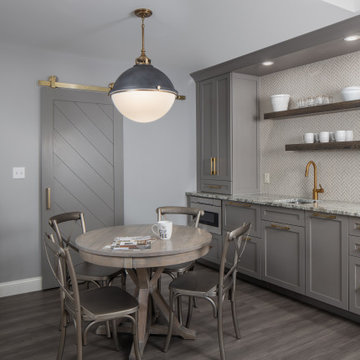
Beautiful transitional basement renovation with entertainment area, kitchenette and dining table. Sliding barn door.
Basement - mid-sized transitional underground laminate floor and gray floor basement idea in Other with gray walls
Basement - mid-sized transitional underground laminate floor and gray floor basement idea in Other with gray walls
Basement Ideas
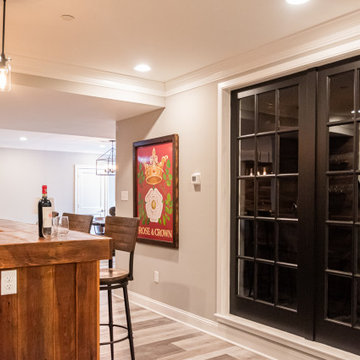
Gardner/Fox created this clients' ultimate man cave! What began as an unfinished basement is now 2,250 sq. ft. of rustic modern inspired joy! The different amenities in this space include a wet bar, poker, billiards, foosball, entertainment area, 3/4 bath, sauna, home gym, wine wall, and last but certainly not least, a golf simulator. To create a harmonious rustic modern look the design includes reclaimed barnwood, matte black accents, and modern light fixtures throughout the space.
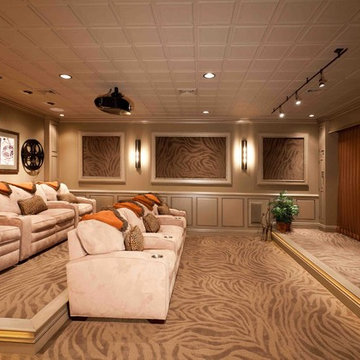
Movie Theater Room features comfortable movie theater style seating, custom lighting, an automatic curtain, and large theater-style movie screen.
Example of a transitional basement design in Other with a home theater
Example of a transitional basement design in Other with a home theater
536






