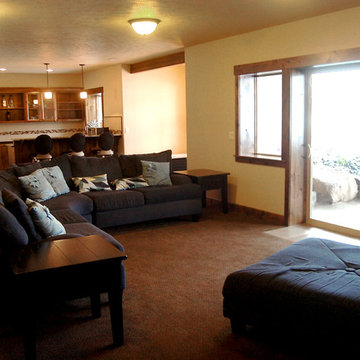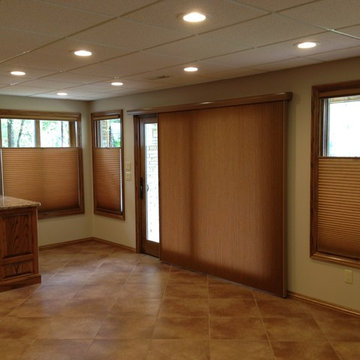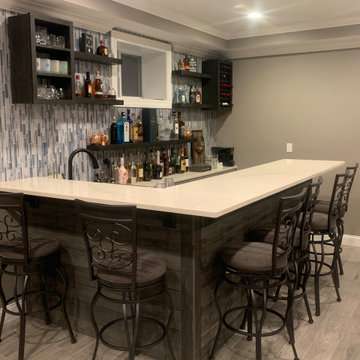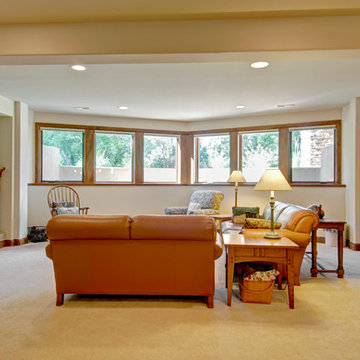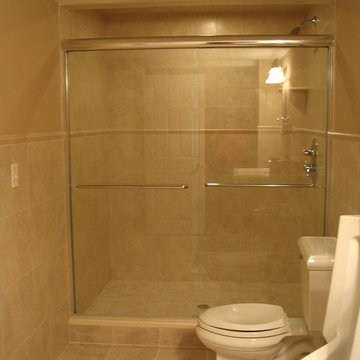Basement Ideas
Refine by:
Budget
Sort by:Popular Today
14701 - 14720 of 129,740 photos
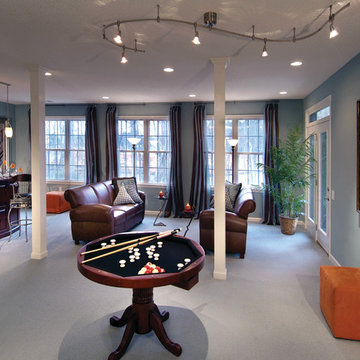
Photo Courtesy of Eastman
Homeowners can appreciate increased privacy while the natural light comes through when window film is installed.
Elegant basement photo in Los Angeles
Elegant basement photo in Los Angeles
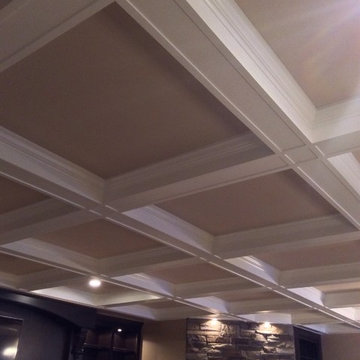
A finished basement with that old world charm. The drywall coffered ceiling designs add depth as well as all of the layered stone on the walls and archways. There's no shortage of custom work here, from the entertainment center to the bar to the mantle, built in shelves and don't ever forget about hidden doors! By Majestic Home Solutions, LLC.
Finished Basement
Country: United States
Find the right local pro for your project
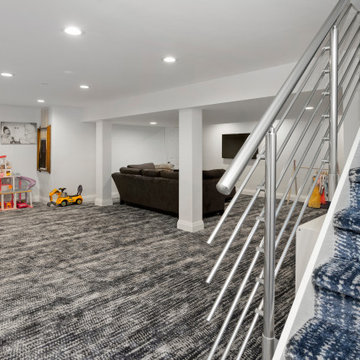
We gutted and renovated this entire modern Colonial home in Bala Cynwyd, PA. Introduced to the homeowners through the wife’s parents, we updated and expanded the home to create modern, clean spaces for the family. Highlights include converting the attic into completely new third floor bedrooms and a bathroom; a light and bright gray and white kitchen featuring a large island, white quartzite counters and Viking stove and range; a light and airy master bath with a walk-in shower and soaking tub; and a new exercise room in the basement.
Rudloff Custom Builders has won Best of Houzz for Customer Service in 2014, 2015 2016, 2017 and 2019. We also were voted Best of Design in 2016, 2017, 2018, and 2019, which only 2% of professionals receive. Rudloff Custom Builders has been featured on Houzz in their Kitchen of the Week, What to Know About Using Reclaimed Wood in the Kitchen as well as included in their Bathroom WorkBook article. We are a full service, certified remodeling company that covers all of the Philadelphia suburban area. This business, like most others, developed from a friendship of young entrepreneurs who wanted to make a difference in their clients’ lives, one household at a time. This relationship between partners is much more than a friendship. Edward and Stephen Rudloff are brothers who have renovated and built custom homes together paying close attention to detail. They are carpenters by trade and understand concept and execution. Rudloff Custom Builders will provide services for you with the highest level of professionalism, quality, detail, punctuality and craftsmanship, every step of the way along our journey together.
Specializing in residential construction allows us to connect with our clients early in the design phase to ensure that every detail is captured as you imagined. One stop shopping is essentially what you will receive with Rudloff Custom Builders from design of your project to the construction of your dreams, executed by on-site project managers and skilled craftsmen. Our concept: envision our client’s ideas and make them a reality. Our mission: CREATING LIFETIME RELATIONSHIPS BUILT ON TRUST AND INTEGRITY.
Photo Credit: Linda McManus Images
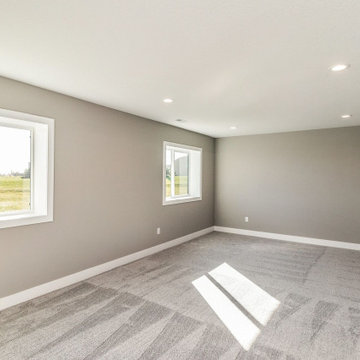
Basement - large modern look-out carpeted and gray floor basement idea in Other with gray walls

Sponsored
Sunbury, OH
J.Holderby - Renovations
Franklin County's Leading General Contractors - 2X Best of Houzz!
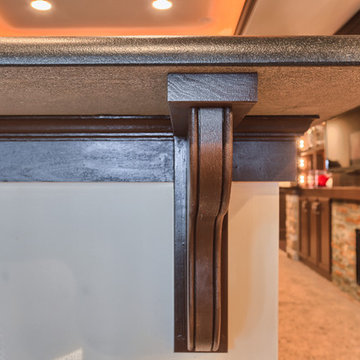
Additional bar seating overlooks the media area for TV screen visibility.
Basement - huge walk-out carpeted basement idea in Other with beige walls and a stone fireplace
Basement - huge walk-out carpeted basement idea in Other with beige walls and a stone fireplace
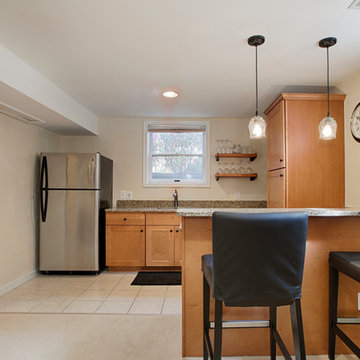
Basement Kitchen Renovation | Arlington, Virginia
Interior Designer: Olios Design, LLC
General Contractor: Manthey Construction
Photography: Klaya Marie Photography
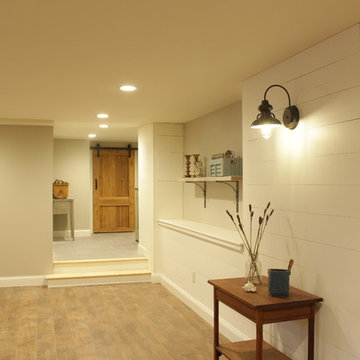
The finished basement.
Photo Credit: N. Leonard
Basement - large cottage look-out laminate floor and brown floor basement idea in New York with beige walls and no fireplace
Basement - large cottage look-out laminate floor and brown floor basement idea in New York with beige walls and no fireplace
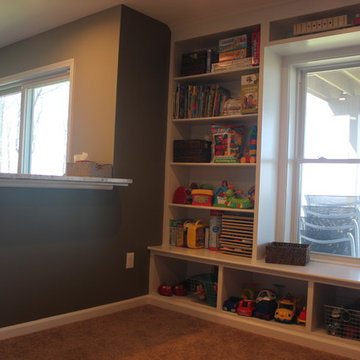
DeRisio Construction
Inspiration for a porcelain tile basement remodel in New York with green walls
Inspiration for a porcelain tile basement remodel in New York with green walls
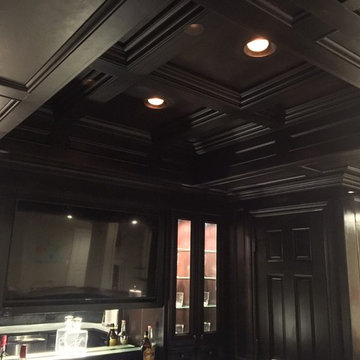
This finished basement is a perfect example of how to blend space for the kids and space for you! We created a great area for the kids to play in that is totally separate but safely nearby your kitchen/bar area. Scroll through the whole project to see the beautiful millwork near the kitchen and around the crown and built in cabinets. By Majestic Home Solutions, LLC. Project Year: 2015
Country: United States
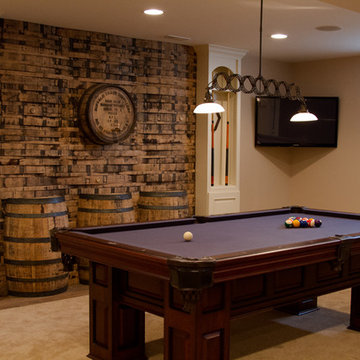
Sponsored
Delaware, OH
Buckeye Basements, Inc.
Central Ohio's Basement Finishing ExpertsBest Of Houzz '13-'21
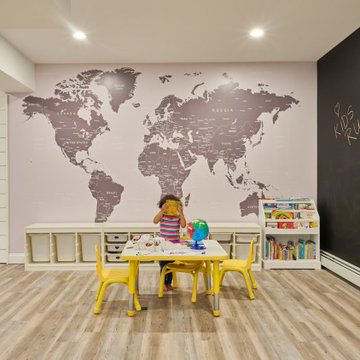
Kids' room - modern kids' room idea in New York - Houzz
Minimalist basement photo in New York
Minimalist basement photo in New York
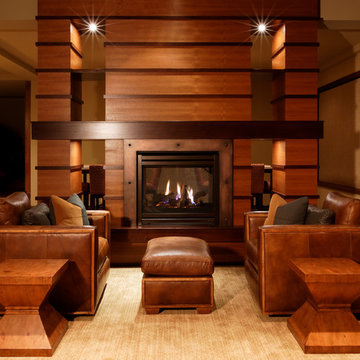
Jeffrey Bebee Photography
Basement - huge contemporary walk-out carpeted basement idea in Omaha with beige walls and a metal fireplace
Basement - huge contemporary walk-out carpeted basement idea in Omaha with beige walls and a metal fireplace
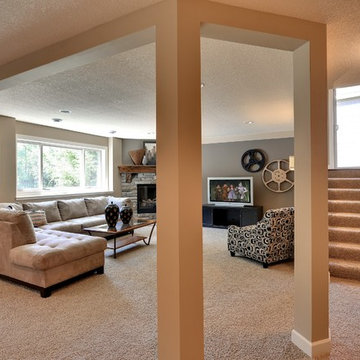
Plan 73325HS, Craftsman Jaw-Dropper, gives you four bedrooms plus two more in the finished lower level (should you choose to finish it out as designed). The home has 4,665 sq. ft. of heated living space and has a stunning appeal inside and out.
This is the lower level family room which features an angled fireplace. It is open to the rec area and the bar.
The plans are available for purchase for construction and come in prints, PDF and CAD formats. Ready when you are. Where do YOU want to build?

relationship between theater and bar, showing wood grain porcelain tile floor
Craig Thompson, photography
Inspiration for a large transitional porcelain tile and beige floor basement remodel in Other with beige walls, a standard fireplace and a stone fireplace
Inspiration for a large transitional porcelain tile and beige floor basement remodel in Other with beige walls, a standard fireplace and a stone fireplace
Basement Ideas

Sponsored
Plain City, OH
Kuhns Contracting, Inc.
Central Ohio's Trusted Home Remodeler Specializing in Kitchens & Baths
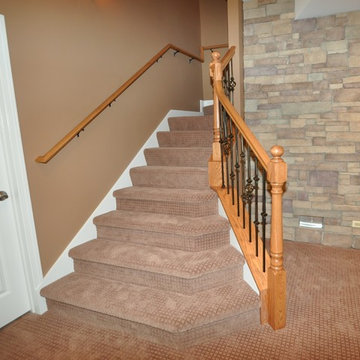
Tranquility Builders, Inc.
Example of a large minimalist staircase design in Chicago
Example of a large minimalist staircase design in Chicago
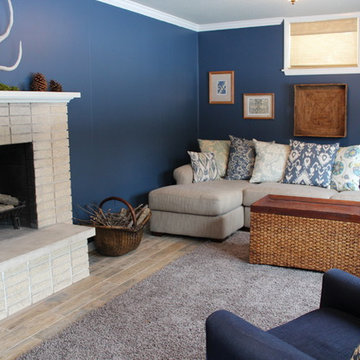
Inspiration for a mid-sized rustic walk-out ceramic tile basement remodel in Minneapolis with blue walls and a brick fireplace
736






