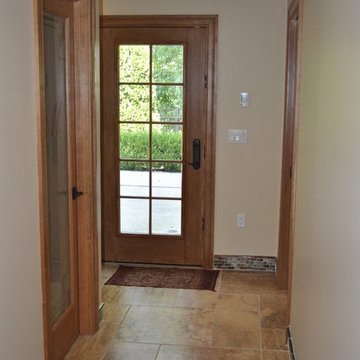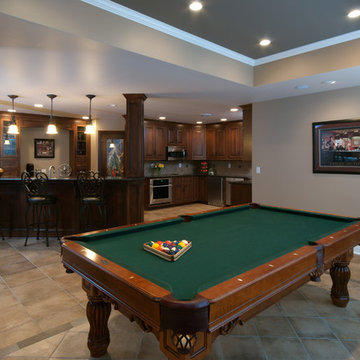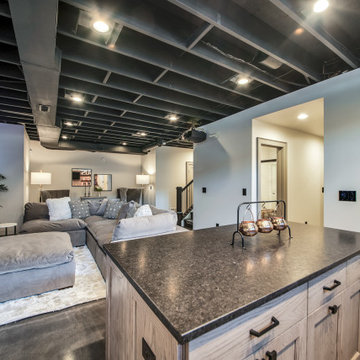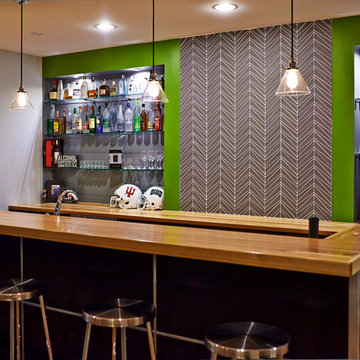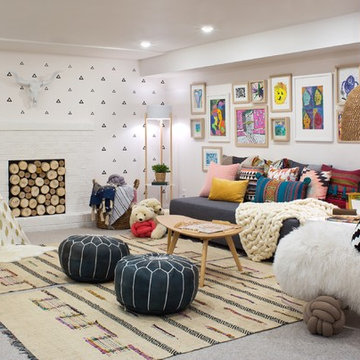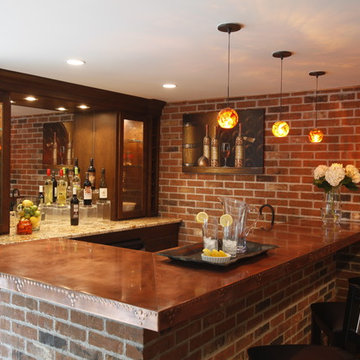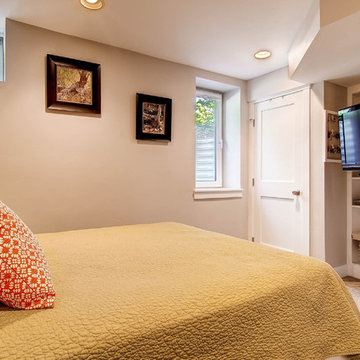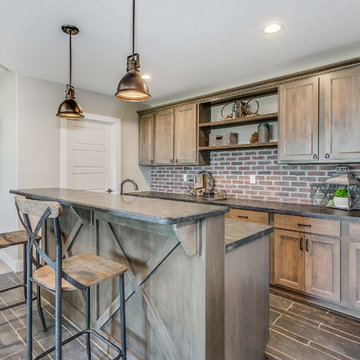Basement Ideas
Refine by:
Budget
Sort by:Popular Today
141 - 160 of 129,859 photos
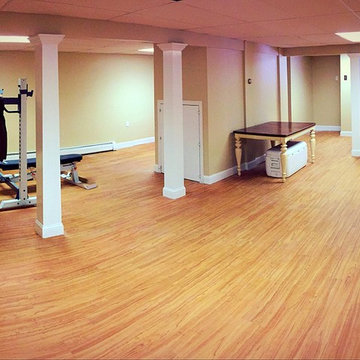
Dan Greenberg
Basement - mid-sized traditional walk-out light wood floor basement idea in Boston with beige walls and no fireplace
Basement - mid-sized traditional walk-out light wood floor basement idea in Boston with beige walls and no fireplace
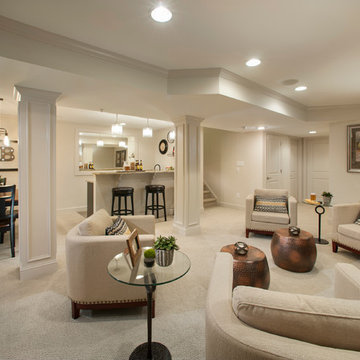
Comfortable finished basement at Mainland Square includes an inviting bar area and powder room. wbhomesinc.com
Inspiration for a large transitional walk-out carpeted and beige floor basement remodel in Philadelphia with beige walls and no fireplace
Inspiration for a large transitional walk-out carpeted and beige floor basement remodel in Philadelphia with beige walls and no fireplace
Find the right local pro for your project
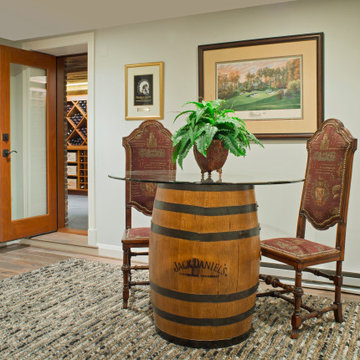
Transitional seating area adjacent to wine cellar, with large wooden barrel base and glass table top, and decorated wood and velvet chairs.
Transitional underground medium tone wood floor and multicolored floor basement photo in Baltimore with a bar and white walls
Transitional underground medium tone wood floor and multicolored floor basement photo in Baltimore with a bar and white walls
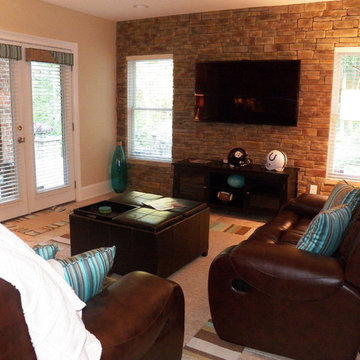
Sutton Place Interior Design
Inspiration for a transitional basement remodel in Charlotte
Inspiration for a transitional basement remodel in Charlotte
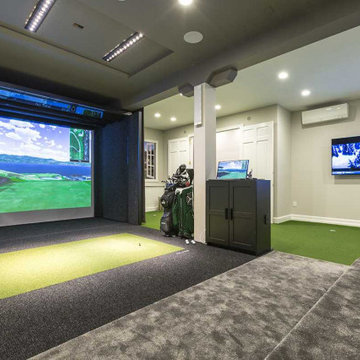
For the “brains” of the home theater IDEAL AV installers chose the Denon AVR-X6200W 4K Ultra HD A/V receiver. It’s a fully-loaded 9.2 channel unit with 11.2 channel processing, DTS:X and Dolby Atmos compatibility, Wi-Fi and Bluetooth capability, and high-end MultEQ XT32 equalization and room calibration. For the “brains” of the system we used a URC MRX-10 advanced network controller, which seamlessly interfaces all of the components with keypads and apps.

This contemporary rustic basement remodel transformed an unused part of the home into completely cozy, yet stylish, living, play, and work space for a young family. Starting with an elegant spiral staircase leading down to a multi-functional garden level basement. The living room set up serves as a gathering space for the family separate from the main level to allow for uninhibited entertainment and privacy. The floating shelves and gorgeous shiplap accent wall makes this room feel much more elegant than just a TV room. With plenty of storage for the entire family, adjacent from the TV room is an additional reading nook, including built-in custom shelving for optimal storage with contemporary design.
Photo by Mark Quentin / StudioQphoto.com
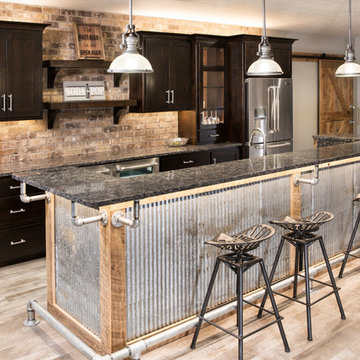
Designer: Laura Hoffman | Photographer: Sarah Utech
Basement - mid-sized industrial walk-out painted wood floor basement idea in Milwaukee with white walls
Basement - mid-sized industrial walk-out painted wood floor basement idea in Milwaukee with white walls
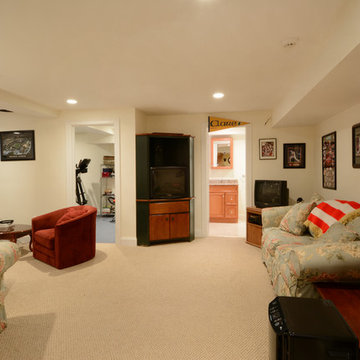
The gym and bathroom are adjacent to the basement play area. AC ducts are nicely concealed in within the soffits.
Basement - huge traditional carpeted basement idea in Boston
Basement - huge traditional carpeted basement idea in Boston
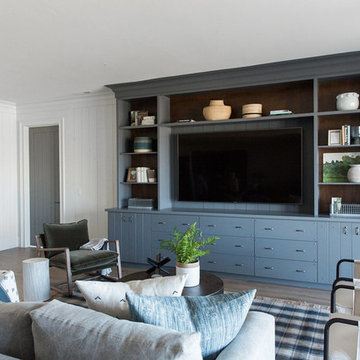
Large cottage walk-out dark wood floor basement photo in Salt Lake City with white walls
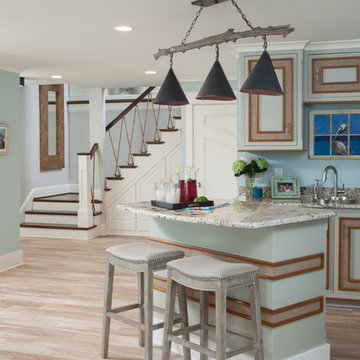
Andrew Sherman www.AndrewSherman.co
Example of a beach style basement design in Wilmington
Example of a beach style basement design in Wilmington

Sponsored
Sunbury, OH
J.Holderby - Renovations
Franklin County's Leading General Contractors - 2X Best of Houzz!
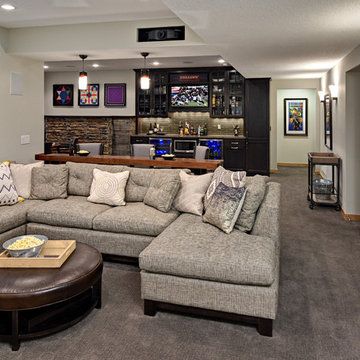
Example of a mid-sized transitional walk-out carpeted basement design in Minneapolis with gray walls

New lower level wet bar complete with glass backsplash, floating shelving with built-in backlighting, built-in microwave, beveral cooler, 18" dishwasher, wine storage, tile flooring, carpet, lighting, etc.
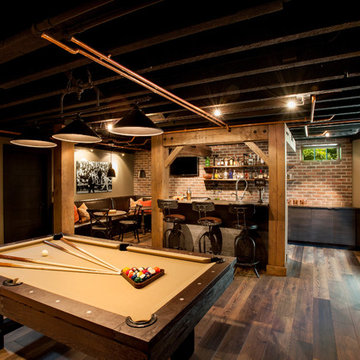
Inspiration for a large rustic look-out dark wood floor basement remodel in Seattle with beige walls
Basement Ideas

The lower level was designed with retreat in mind. A unique bamboo ceiling overhead gives this level a cozy feel.
Example of a large trendy walk-out ceramic tile basement design in Grand Rapids
Example of a large trendy walk-out ceramic tile basement design in Grand Rapids
8






