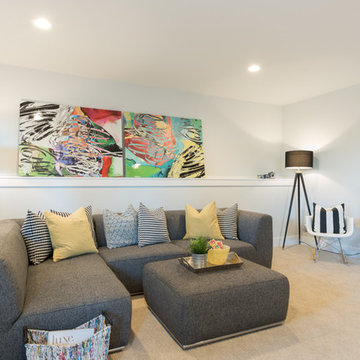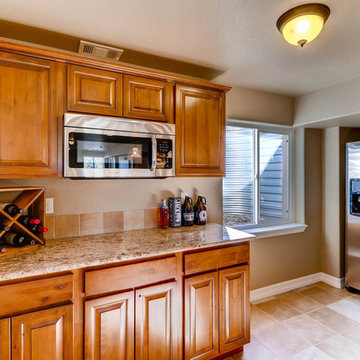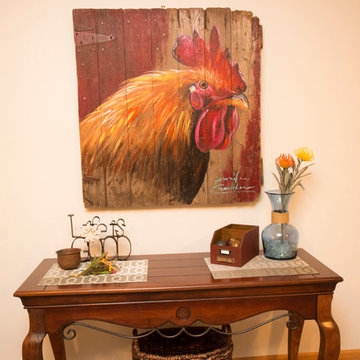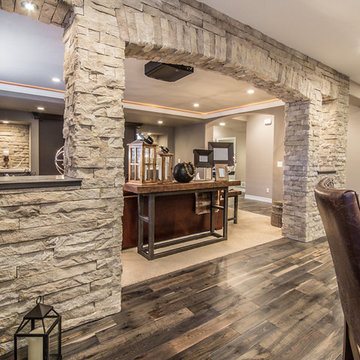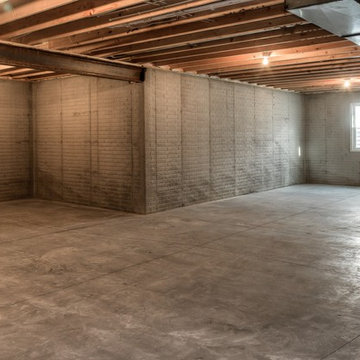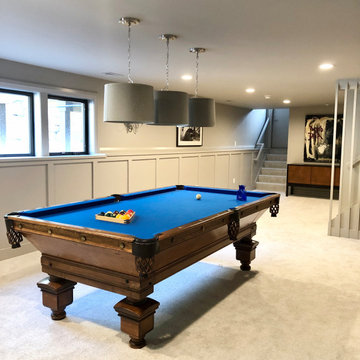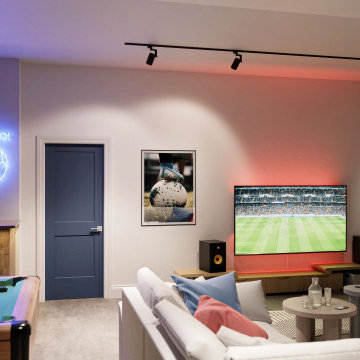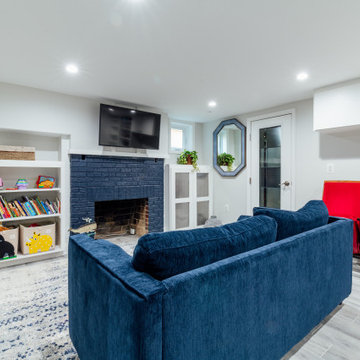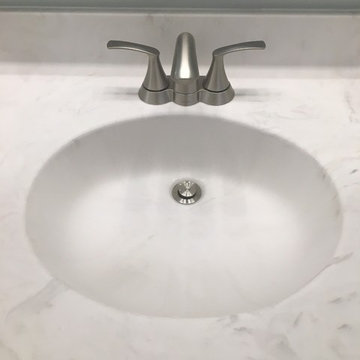Basement Ideas
Refine by:
Budget
Sort by:Popular Today
11341 - 11360 of 129,762 photos
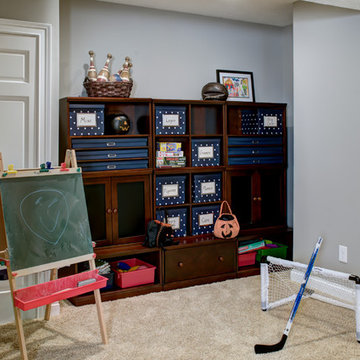
This project involved converting a partially finished basement into an ultimate media room with an English pub. The family is big on entertaining and enjoys watching movies and college football. It was important to combine the media area with the pub to create options for guests within the same space. Although the home has a full sized basement the staircase was centrally located, which made it difficult for special configuration. As a result, we were able to work with the existing plan be designing a media area large enough for a sectional sofa and additional seating with the English pub at the far end of the room.
The home owner had a projection screen on a bare wall with the electrical components stacked on boxes. The new plan involved installing new cabinets to accommodate components and surround the screen to give it a built-in finish. Open shelving also allows the homeowner to feature some of their collectible sports memorabilia. As if the 130 inch projection screen wasn’t large enough, the surround sound system makes you feel like you are part of the action. It is as close to the I MAX viewing experience as you are going to get in a home. Sound-deadening insulation was installed in the ceiling and walls to prevent noise from penetrating the second floor.
The design of the pub was inspired by the home owner’s favorite local pub, Brazenhead. The bar countertop with lift-top entrance was custom built by our carpenters to simulate aged wood. The finish looks rough, but it is smooth enough to wipe down easily. The top encloses the bar and provides seating for guests. A TV at the bar allows guest to follow along with the game on the big screen or tune into another game. The game table provides even another option for entertainment in the media room. Stacked stone with thick mortar joints was installed on the face of the bar and to an opposite wall containing the entrance to a wine room. Hand scrapped hardwood floors were installed in the pub portion of the media room to provide yet another touch to “Brazenhead” their own pub.
The wet bar is under a soffit area that continues into the media area due to existing duct work. We wanted to creatively find a way to separate the two spaces. Adding trim on the ceiling and front of soffit at the bar defined the area and made a great transition from the drywall soffit to the wet bar. A tin ceiling was installed which added to the ambience of the pub wet bar and further aided in defining the soffit as an intentional part of the design. Custom built wainscoting borders the perimeter of the media room. The end result allows the client to comfortably entertain in a space designed just for them.
Find the right local pro for your project
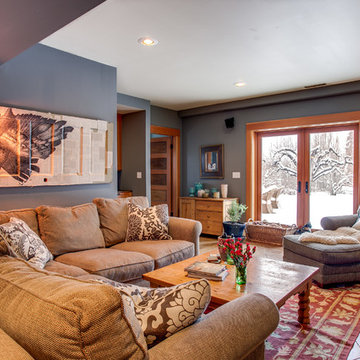
Travis Knoop Photography
Inspiration for a farmhouse basement remodel in Seattle
Inspiration for a farmhouse basement remodel in Seattle
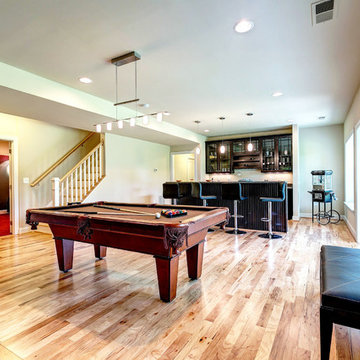
Full finished basement as rec room
Example of a walk-out light wood floor basement design in DC Metro
Example of a walk-out light wood floor basement design in DC Metro
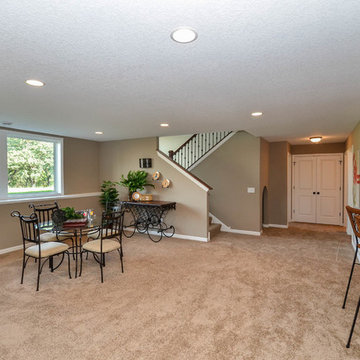
Space just off wet bar area for gaming table.
Example of a transitional basement design in Minneapolis
Example of a transitional basement design in Minneapolis
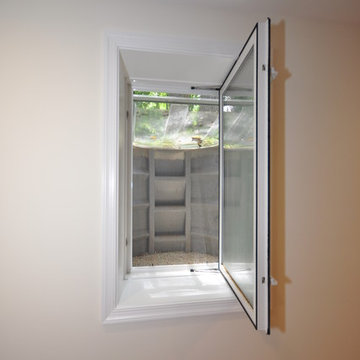
Basement - mid-sized transitional walk-out vinyl floor and brown floor basement idea in DC Metro with beige walls
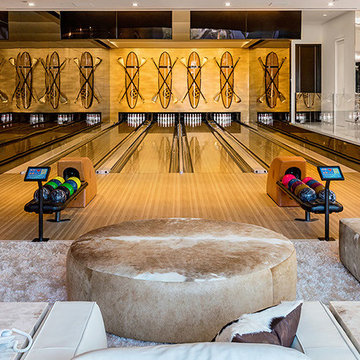
Home and Residential Bowling Alley's by US Bowling Corporation. http://www.usbowling.com.
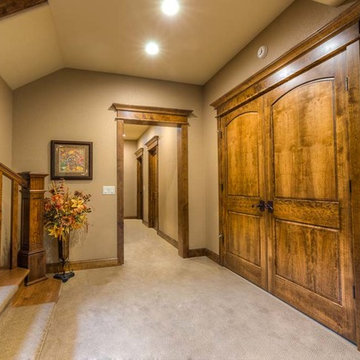
This home features our Quiet Seal interior door. The perimeter weatherstrip helps to greatly reduce sound transmission throughout the home. It's an available option for all Waudena Millwork interior door styles and available in three colors. Quiet Seal assists in reducing air and light infiltration and provides a smoother operation with no more slamming doors.
The doors featured in this photo are Waudena Millwork raised panel arch top double passage doors in Natural Birch wood species with custom stain.
Reload the page to not see this specific ad anymore
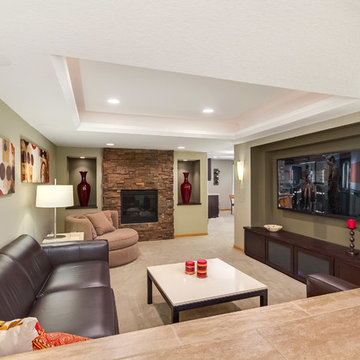
Home theater room with fireplace and wall nitches ©Finished Basement Company
Inspiration for a mid-sized transitional underground carpeted and beige floor basement remodel in Minneapolis with gray walls, a standard fireplace and a stone fireplace
Inspiration for a mid-sized transitional underground carpeted and beige floor basement remodel in Minneapolis with gray walls, a standard fireplace and a stone fireplace
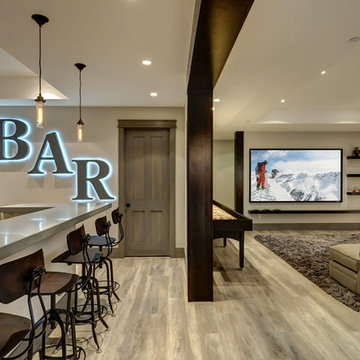
©Finished Basement Company
Inspiration for a large contemporary look-out light wood floor and brown floor basement remodel in Denver with beige walls and no fireplace
Inspiration for a large contemporary look-out light wood floor and brown floor basement remodel in Denver with beige walls and no fireplace
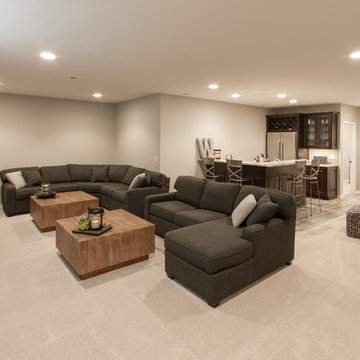
Basement - large contemporary look-out carpeted basement idea in Other with gray walls
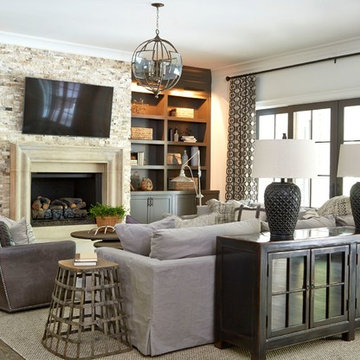
Lauren Rubinstein
Inspiration for a huge farmhouse walk-out dark wood floor basement remodel in Atlanta with white walls and a standard fireplace
Inspiration for a huge farmhouse walk-out dark wood floor basement remodel in Atlanta with white walls and a standard fireplace
Basement Ideas
Reload the page to not see this specific ad anymore

Inspired by sandy shorelines on the California coast, this beachy blonde floor brings just the right amount of variation to each room. With the Modin Collection, we have raised the bar on luxury vinyl plank. The result is a new standard in resilient flooring. Modin offers true embossed in register texture, a low sheen level, a rigid SPC core, an industry-leading wear layer, and so much more.

Example of a large transitional look-out carpeted and green floor basement design in Omaha with white walls and no fireplace
568






