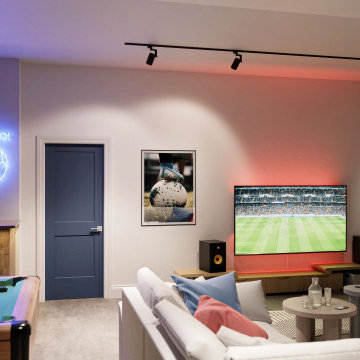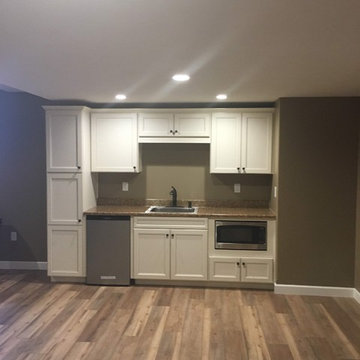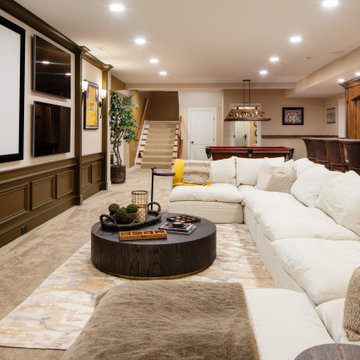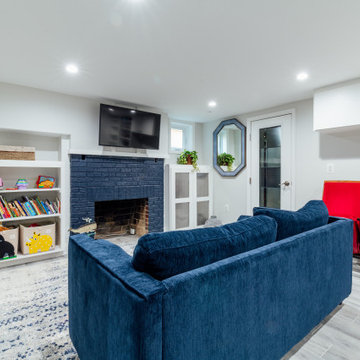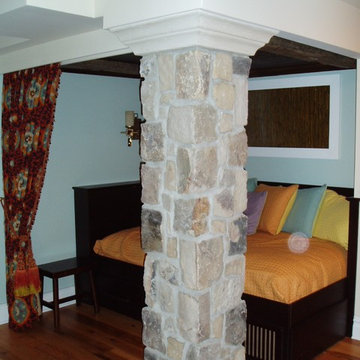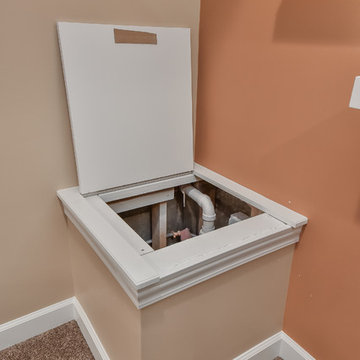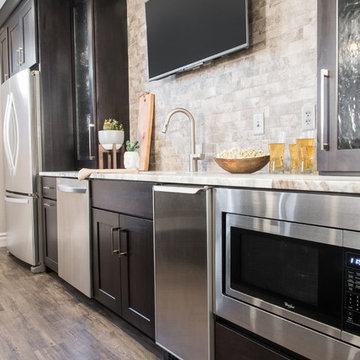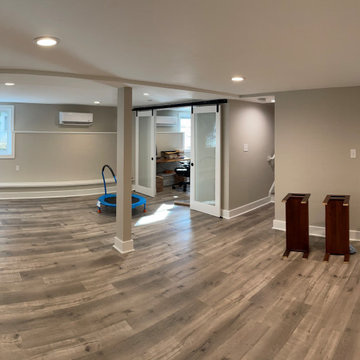Basement Ideas
Sort by:Popular Today
1181 - 1200 of 129,819 photos
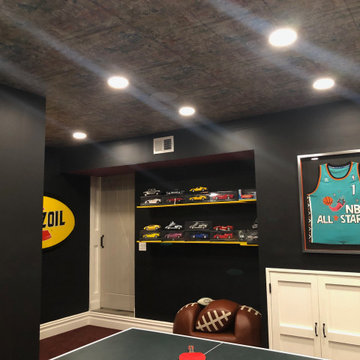
Example of a large trendy look-out carpeted and red floor basement design in New York with black walls
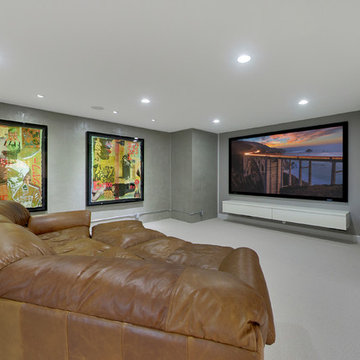
Spacecrafting
Basement - mid-sized contemporary underground carpeted basement idea in Minneapolis with gray walls and no fireplace
Basement - mid-sized contemporary underground carpeted basement idea in Minneapolis with gray walls and no fireplace
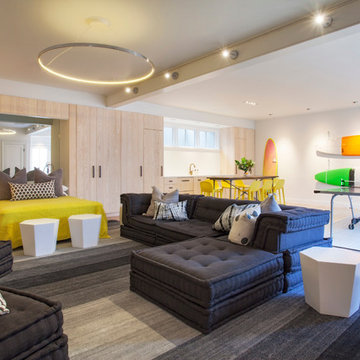
Photography ©Jeff Allen
Trendy medium tone wood floor basement photo in Boston with white walls
Trendy medium tone wood floor basement photo in Boston with white walls
Find the right local pro for your project
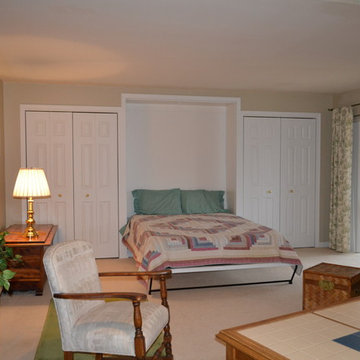
This basement appeared have many functions as a family room, kid's playroom, and bedroom. The existing wall of mirrors was hiding a closet which overwhelmed the space. The lower level is separated from the rest of the house, and has a full bathroom and walk out so we went with an extra bedroom capability. Without losing the family room atmosphere this would become a lower level "get away" that could transition back and forth. We added pocket doors at the opening to this area allowing the space to be closed off and separated easily. Emtek privacy doors give the bedroom separation when desired. Next we installed a Murphy Bed in the center portion of the existing closet. With new closets, bi-folding closet doors, and door panels along the bed frame the wall and room were complete.

Inspiration for a mid-sized transitional look-out vinyl floor and gray floor basement remodel in Grand Rapids with beige walls, a standard fireplace and a brick fireplace

Inspiration for a mid-sized industrial look-out laminate floor, brown floor and exposed beam basement remodel in Philadelphia with white walls, a standard fireplace and a wood fireplace surround
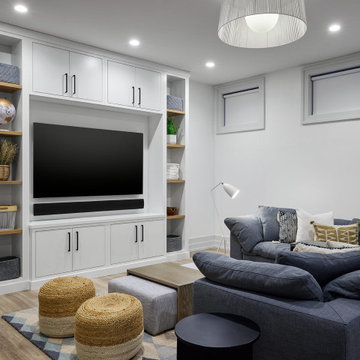
DGI designed a recreation room just for the kids. A cozy, deep sectional frames the space, and we opted for a super durable fabric that will withstand spills and stains that are inevitable with kids. We designed a custom built-in wall, incorporating a space for the TV, closed cabinet storage, and cubbies along either side for additional open storage.
Reload the page to not see this specific ad anymore
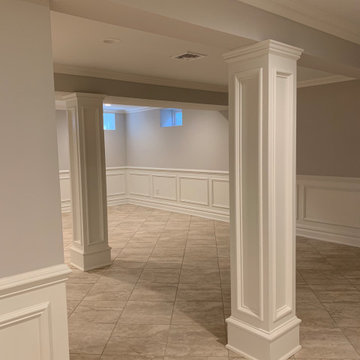
Large elegant ceramic tile and beige floor basement photo in New York with gray walls
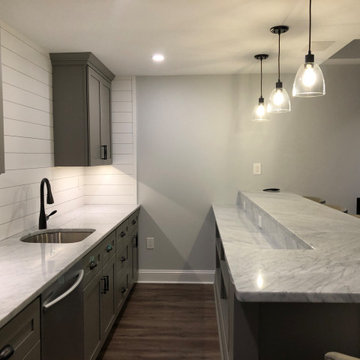
For the adults, there is a full bar, which is almost the size of the kitchen, adjacent to a main TV/Entertainment area. Sit at the dramatic marble counter top bar top on comfortable gray backed bar stools. Feel like a professional bar tender as you pull everything you need from the medium gray shaker style cabinets and matching shaker two level bar front thanks to the significant storage space beneath the serving area.
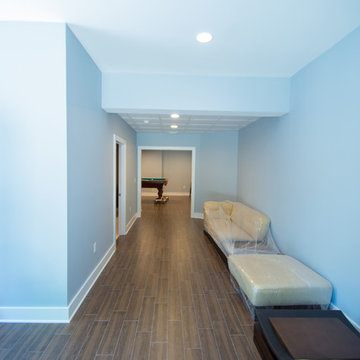
Foyer
Example of a huge trendy underground porcelain tile basement design in New York with blue walls and no fireplace
Example of a huge trendy underground porcelain tile basement design in New York with blue walls and no fireplace
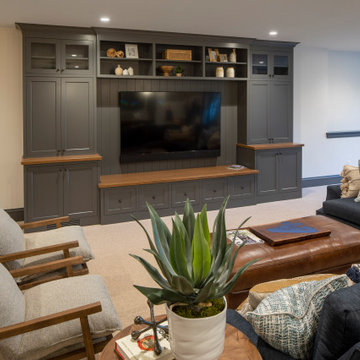
Open basement for games, entertainment and all around fun
Inspiration for a large coastal walk-out basement remodel in Minneapolis
Inspiration for a large coastal walk-out basement remodel in Minneapolis
Reload the page to not see this specific ad anymore

Barn Door with Asian influence
Photo by:Jeffrey E. Tryon
Basement - mid-sized 1950s look-out cork floor and beige floor basement idea in New York with white walls and no fireplace
Basement - mid-sized 1950s look-out cork floor and beige floor basement idea in New York with white walls and no fireplace
Basement Ideas
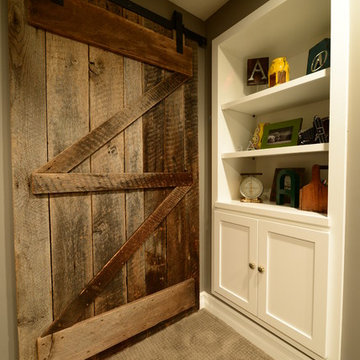
Sponsored
Delaware, OH
Buckeye Basements, Inc.
Central Ohio's Basement Finishing ExpertsBest Of Houzz '13-'21
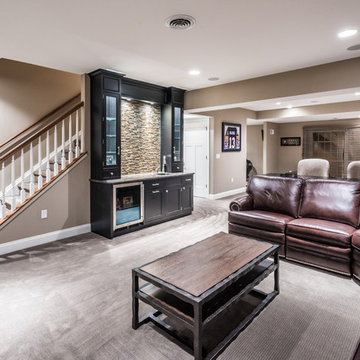
Design/Build custom home in Hummelstown, PA. This transitional style home features a timeless design with on-trend finishes and features. An outdoor living retreat features a pool, landscape lighting, playground, outdoor seating, and more.
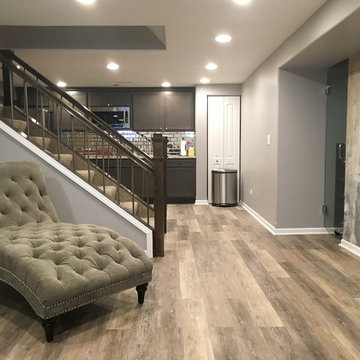
Example of a mid-sized trendy look-out vinyl floor basement design in Chicago with gray walls
60






