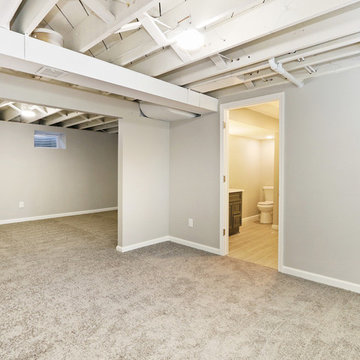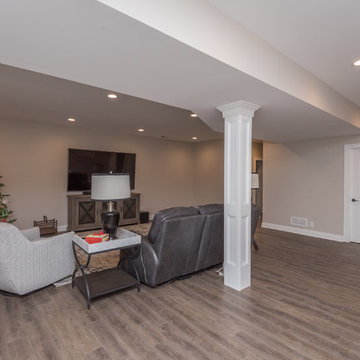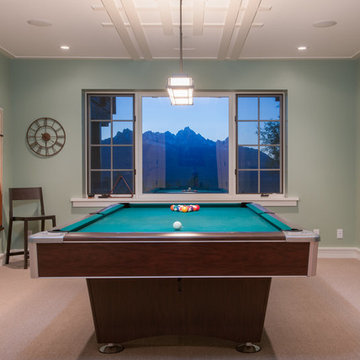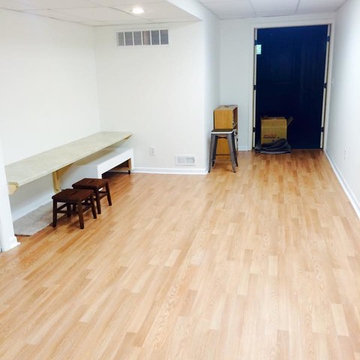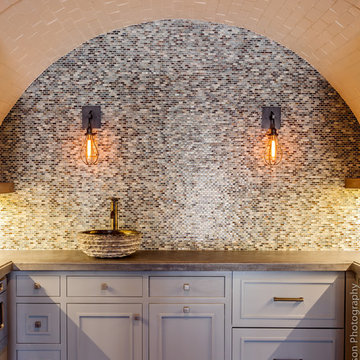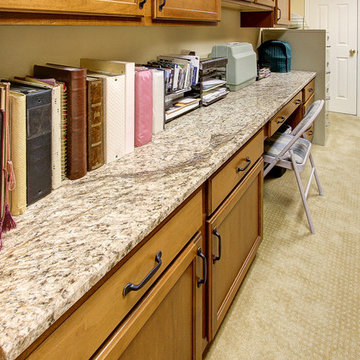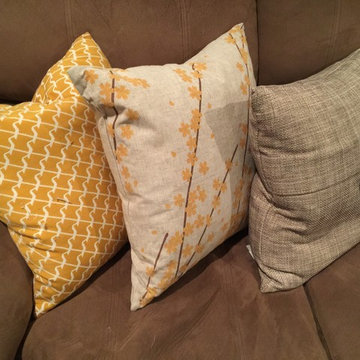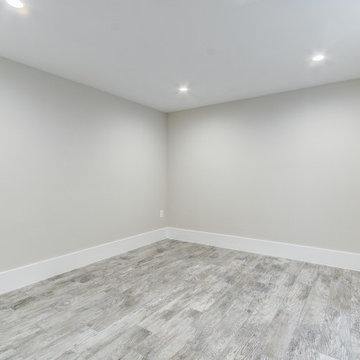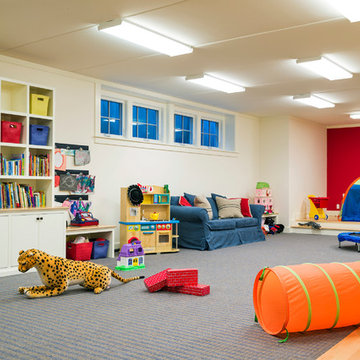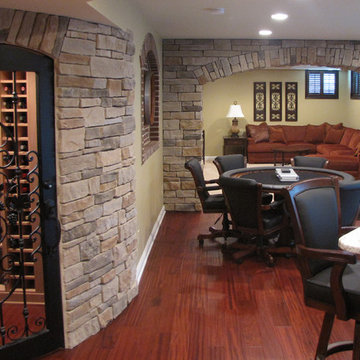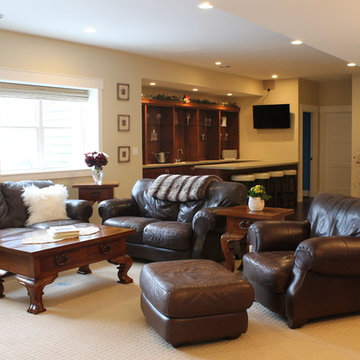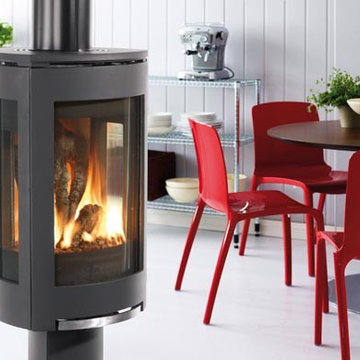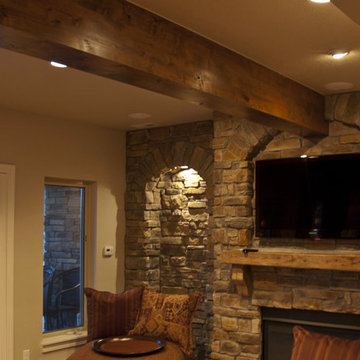Basement Ideas
Refine by:
Budget
Sort by:Popular Today
16141 - 16160 of 129,816 photos
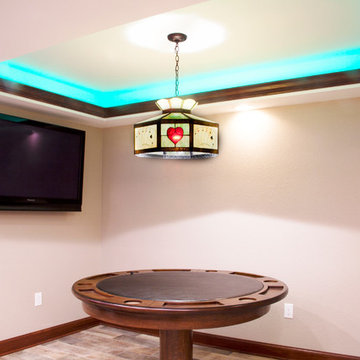
Inspiration for a mid-sized timeless ceramic tile basement remodel in Milwaukee with beige walls and no fireplace
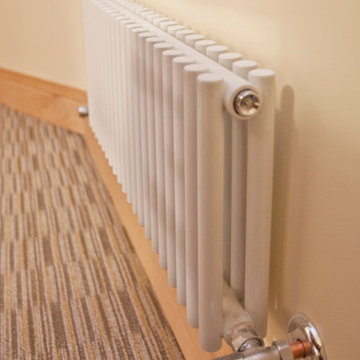
2015 Home Tour Participant
Looking to add more living space for this growing family, Homeowners of this 1923 St Paul home made the decision to finish their basement. A full new floor plan was designed to include a long list of must haves. The new space included: a new bedroom, family room for the kids to play, an additional room for guests and/or study, new 3/4 bath, easy access for bicycle storage in laundry, low pile carpet that is comfortable for the kids to play, and warmth for the MN winters! A great floor plan was designed that integrated the family room and guest bed/study that also creates wonderful sight lines and a great flow. The basement was updated with all new windows including two egress windows. Beautiful rainglass pocket doors were installed to the bath and laundry to continue the flow of natural light from room to room. Custom natural oak millwork and beautiful door knobs by Rejuvenation Hardware were installed throughout. To match the charm of the home, subway tile and hex tile floors were installed in the new bath and shower. The bath was finished with a stock vanity, mirror, lighting, and Kohler plumbing fixtures. Modern features were also integrated throughout including Hudson Reed wall mount radiators and a NEST thermostat. One of our favorite features of this project, is the original support header and column that we decided to keep exposed. The homeowners took it upon themselves to sand the aged wood down to its natural color and it truly creates a unique piece of art. Castle and the Homeowners couldn’t be happier with the finished product.
Photographer: Lisa Brunnel
Find the right local pro for your project
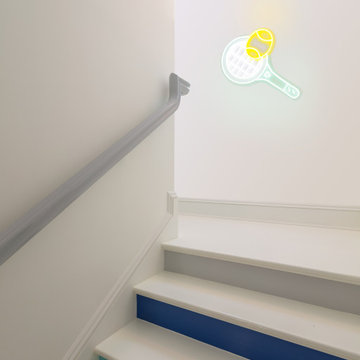
Kids' basement - modern kids' room idea in Greenwich, Connecticut - Houzz
Example of a trendy staircase design in New York
Example of a trendy staircase design in New York
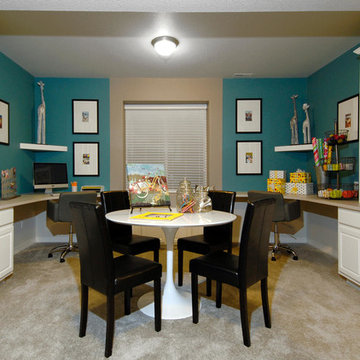
Winner of Best Overall Home, Best Craftsmanship, Best Interior Design, Best Exterior, Best Kitchen, Best Landscape, Best Floor Plan
Example of a large trendy walk-out carpeted basement design in Denver with gray walls, a standard fireplace and a stone fireplace
Example of a large trendy walk-out carpeted basement design in Denver with gray walls, a standard fireplace and a stone fireplace
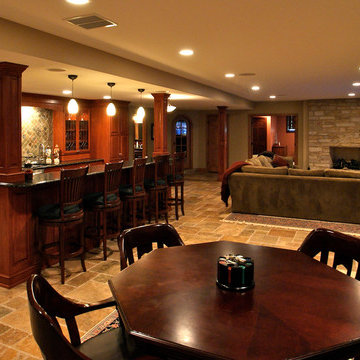
Sponsored
Galena, OH
Buckeye Restoration & Remodeling Inc.
Central Ohio's Premier Home Remodelers Since 1996
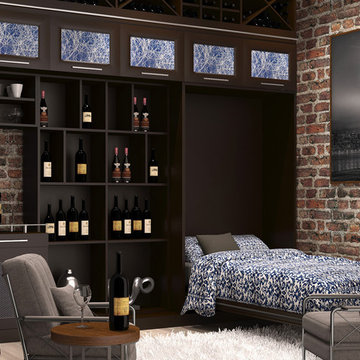
Grey melamine with Decorative inserts
Inspiration for a mid-sized contemporary basement remodel in Los Angeles
Inspiration for a mid-sized contemporary basement remodel in Los Angeles
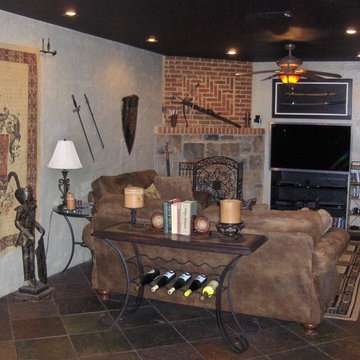
ARNOLD Masonry and Landscape
Basement - mid-sized traditional walk-out slate floor and brown floor basement idea in Atlanta with beige walls, a corner fireplace and a stone fireplace
Basement - mid-sized traditional walk-out slate floor and brown floor basement idea in Atlanta with beige walls, a corner fireplace and a stone fireplace

Sponsored
Sunbury, OH
J.Holderby - Renovations
Franklin County's Leading General Contractors - 2X Best of Houzz!
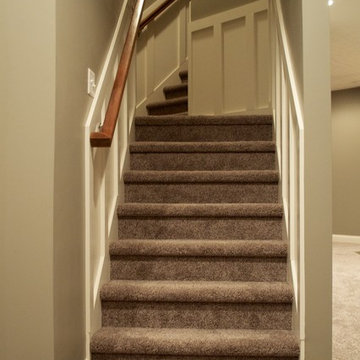
Board & batten trim along stair walls
Inspiration for a large transitional staircase remodel in Indianapolis
Inspiration for a large transitional staircase remodel in Indianapolis
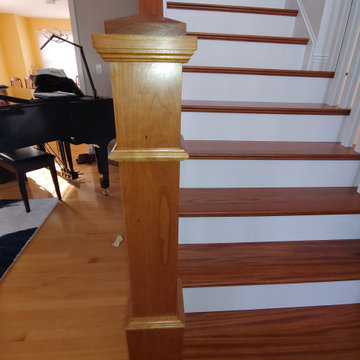
Basement Remodeling Project/Hardwood Stairway Renovation - Ashland MA
JSI - 12 inch deep cabinets with stainless steel rod handles. Misterio 3cm Polished Pental Quartz installed on top of cabinets with the front in waterfall style, going to the floor. Karndean Antique French oak luxury vinyl plank flooring was installed throughout. Calabasas 5″ High x 2-1/2″Protrusion Crown moulding installed with Philips Hue Led White and Color accent lighting. Five Programmable Lutron Caseta Smart Dimmer Switches installed for LED accent lighting. Installed a total of 24 recessed LED lights. Doors were installed and trimmed and base molding to match existing home style as close as possible. One standard straight oak handrail to be installed on basement stairs.
Installed Acoustiblok 16 sound proofing over entire living space ceiling. Basement walls painted using ADVANCE Interior Paint- Satin line from Benjamin Moore.
Hardwood stairway
For the entrance stairway we removed existing carpet, both upper and lower railings and balusters and existing treads and oak landing tread at top of stairs, risers and skirt boards. Installed new maple landing tread at top of stairs and unfinished Brazilian cherry stair treads with primed risers. Install five new unfinished, 6-1/2 inch cherry newell posts, primed spindles, cherry rosettes and upper and lower cherry railings. Applied clear polyurethane to stair treads, cove moulding under treads, newel posts, railings and rosette's. Painted stair risers, balusters and skirt boards semi-gloss white. Stair Parts 6-1/2" Newell Post F4091, Rosette F7338 Square, Tread F807 bullnose, F8095 cove moulding, F6210 Handrail, F5360PR 1-3/4” Square Baluster.
Basement Ideas
808






