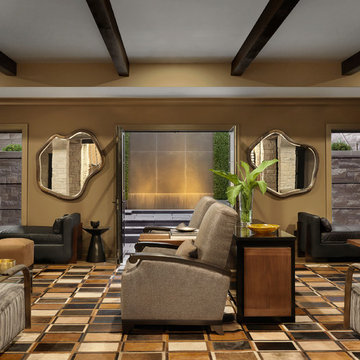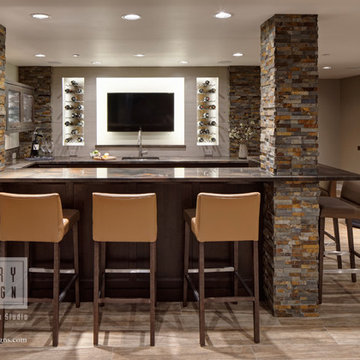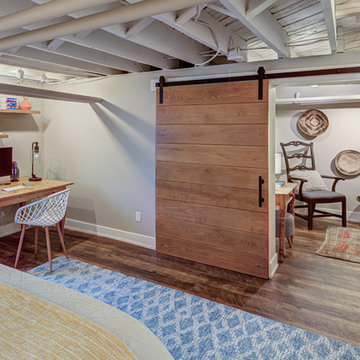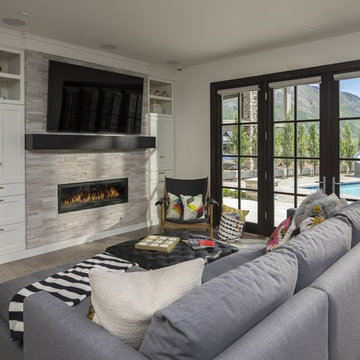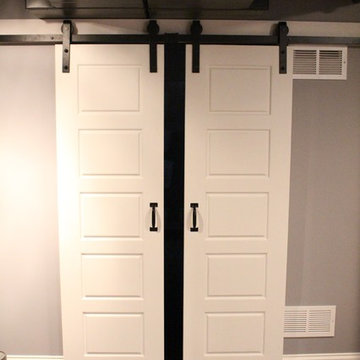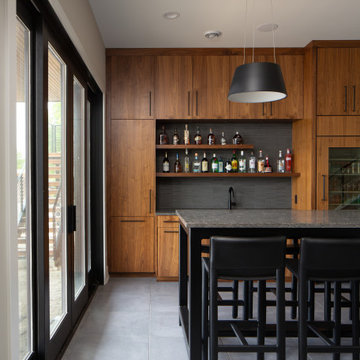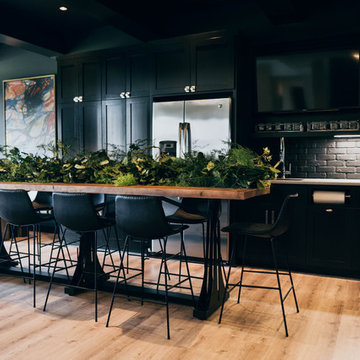Basement Ideas
Sort by:Popular Today
2781 - 2800 of 129,806 photos
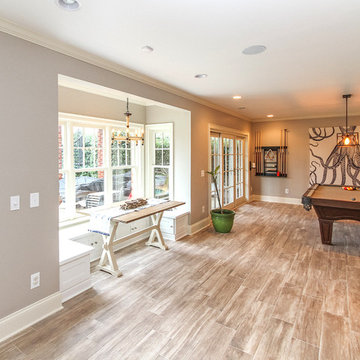
Game room and dinette window seating in a walkout basement with lake front views. Photos by Frick Fotos
Example of a mid-sized transitional walk-out ceramic tile basement design in Charlotte with gray walls and no fireplace
Example of a mid-sized transitional walk-out ceramic tile basement design in Charlotte with gray walls and no fireplace
Find the right local pro for your project
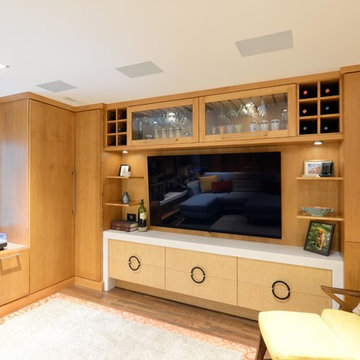
Robb Siverson Photography
Small mid-century modern look-out medium tone wood floor and beige floor basement photo in Other with beige walls, a standard fireplace and a stone fireplace
Small mid-century modern look-out medium tone wood floor and beige floor basement photo in Other with beige walls, a standard fireplace and a stone fireplace
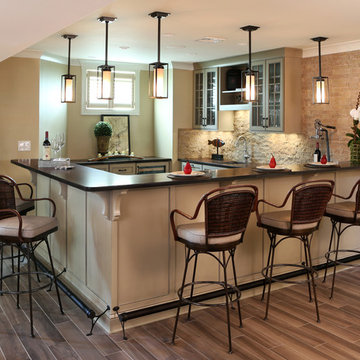
A spacious bar-kitchen is a gathering point. The rough stone backsplash and Caesarstone quartz countertops, molding detail and iron footrail are beautiful finishing details.
Deborah Leamann Interiors
Tom Grimes Photography
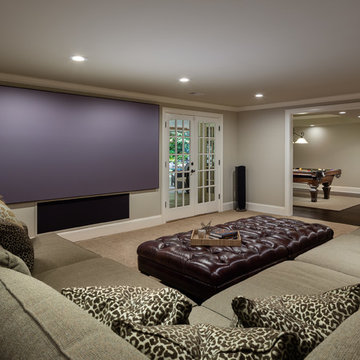
The home theater room is relaxing and stylish with comfortable seating and beautiful views of the pool area while still keeping an open flow between the other living spaces of the basement.

Sponsored
Plain City, OH
Kuhns Contracting, Inc.
Central Ohio's Trusted Home Remodeler Specializing in Kitchens & Baths
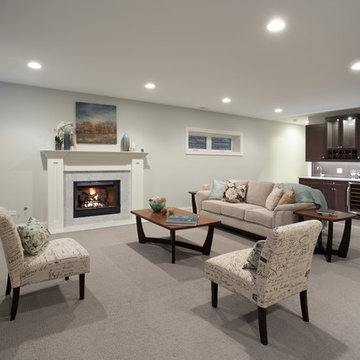
Adam Milton
Inspiration for a transitional carpeted basement remodel in Chicago with a standard fireplace and white walls
Inspiration for a transitional carpeted basement remodel in Chicago with a standard fireplace and white walls
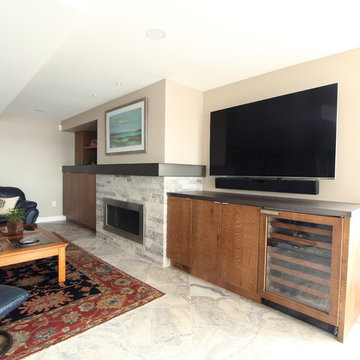
Rough sawn oak cabinets were used in this basement. Heated tile floor, metal countertops, a metal mantle, and a paneled wine refrigerator make this an entertaining dream.
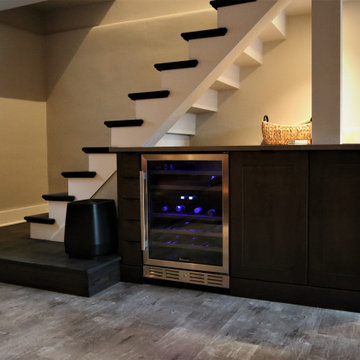
Looking to add a wine bar to your man cave or downstairs. This wine bar and bar top completed using quartz countertops placed on beautiful pewter mission style cabinets & tile, all coordinated in our showroom.
Stop into French Creek Designs Kitchen & Bath Design Center to choose your materials for your next home improvement project. French Creek Designers available to make your dream project extraordinary. Call 307-337-4500 for a home improvement designer today.
French Creek Designs Inspiration Project Completed and showcased for our customer. We appreciate you and thank you.
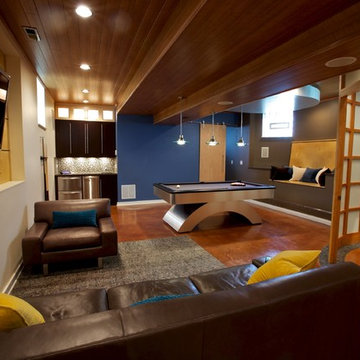
Example of a minimalist concrete floor and orange floor basement design in Chicago

Sponsored
Sunbury, OH
J.Holderby - Renovations
Franklin County's Leading General Contractors - 2X Best of Houzz!
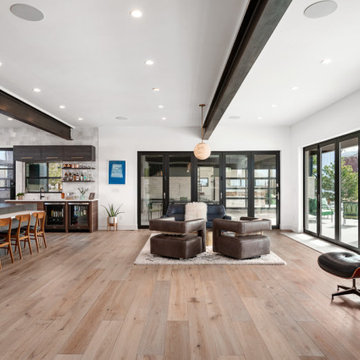
Inspiration for a modern walk-out light wood floor and exposed beam basement remodel in Denver with a bar and white walls
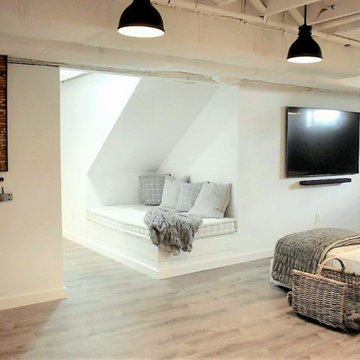
Basement living room with reading nook
Basement - transitional exposed beam and wall paneling basement idea in Boston
Basement - transitional exposed beam and wall paneling basement idea in Boston

This farmhouse style home was already lovely and inviting. We just added some finishing touches in the kitchen and expanded and enhanced the basement. In the kitchen we enlarged the center island so that it is now five-feet-wide. We rebuilt the sides, added the cross-back, “x”, design to each end and installed new fixtures. We also installed new counters and painted all the cabinetry. Already the center of the home’s everyday living and entertaining, there’s now even more space for gathering. We expanded the already finished basement to include a main room with kitchenet, a multi-purpose/guestroom with a murphy bed, full bathroom, and a home theatre. The COREtec vinyl flooring is waterproof and strong enough to take the beating of everyday use. In the main room, the ship lap walls and farmhouse lantern lighting coordinates beautifully with the vintage farmhouse tuxedo bathroom. Who needs to go out to the movies with a home theatre like this one? With tiered seating for six, featuring reclining chair on platforms, tray ceiling lighting and theatre sconces, this is the perfect spot for family movie night!
Rudloff Custom Builders has won Best of Houzz for Customer Service in 2014, 2015, 2016, 2017, 2019, 2020, and 2021. We also were voted Best of Design in 2016, 2017, 2018, 2019, 2020, and 2021, which only 2% of professionals receive. Rudloff Custom Builders has been featured on Houzz in their Kitchen of the Week, What to Know About Using Reclaimed Wood in the Kitchen as well as included in their Bathroom WorkBook article. We are a full service, certified remodeling company that covers all of the Philadelphia suburban area. This business, like most others, developed from a friendship of young entrepreneurs who wanted to make a difference in their clients’ lives, one household at a time. This relationship between partners is much more than a friendship. Edward and Stephen Rudloff are brothers who have renovated and built custom homes together paying close attention to detail. They are carpenters by trade and understand concept and execution. Rudloff Custom Builders will provide services for you with the highest level of professionalism, quality, detail, punctuality and craftsmanship, every step of the way along our journey together.
Specializing in residential construction allows us to connect with our clients early in the design phase to ensure that every detail is captured as you imagined. One stop shopping is essentially what you will receive with Rudloff Custom Builders from design of your project to the construction of your dreams, executed by on-site project managers and skilled craftsmen. Our concept: envision our client’s ideas and make them a reality. Our mission: CREATING LIFETIME RELATIONSHIPS BUILT ON TRUST AND INTEGRITY.
Photo Credit: Linda McManus Images
Basement Ideas
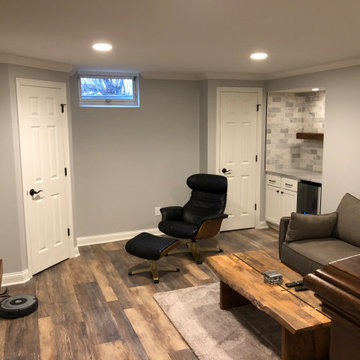
Sponsored
Fourteen Thirty Renovation, LLC
Professional Remodelers in Franklin County Specializing Kitchen & Bath
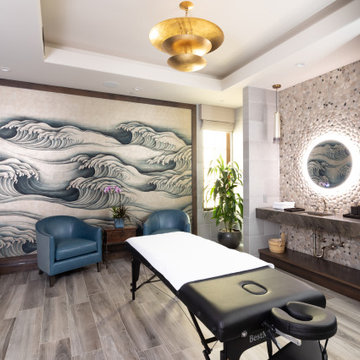
Basement - large zen porcelain tile and gray floor basement idea in Los Angeles with gray walls
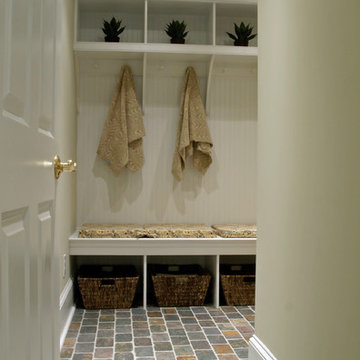
Gardner/Fox provided architectural, interior design and construction services to create an entertainment area in a full unfinished walk- out basement. A large custom bar beckons to all who descend the staircase. Innovative storage solutions at the bar include shelving in a column that opens from 3 sides, an under counter refrigerator paneled to match the bar cabinets, and glass cabinets to display the homeowners stemware.
Dave Stimmel designed custom display cases for the homeowners NCAA fencing trophies and swords.
New walls were erected to seal off mechanical equipment in the corner adjacent to the bar and also a separate exercise room off of the sitting area. An arched walkway beneath the stairs provides better flow & opens up an other wise isolated corner. Follow the wide hallway beyond the fireplace to French doors and a new pool area. From there, another arched opening leads to a changing area and a full bath room.
140






