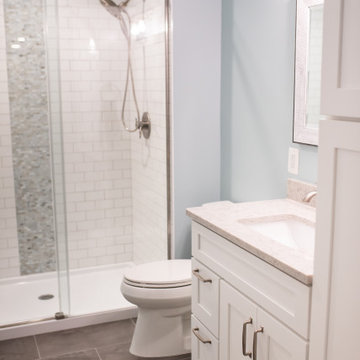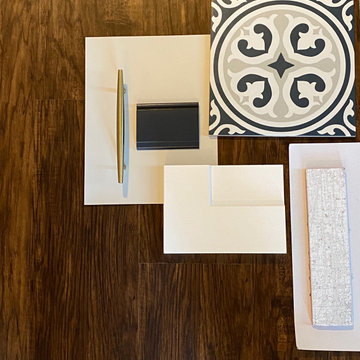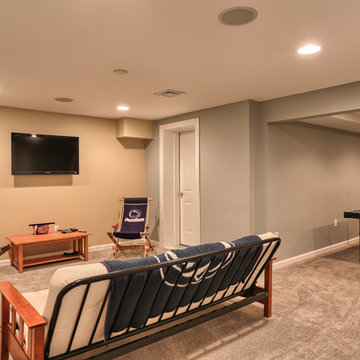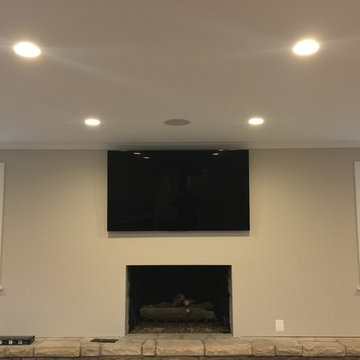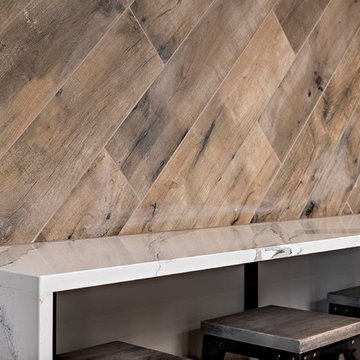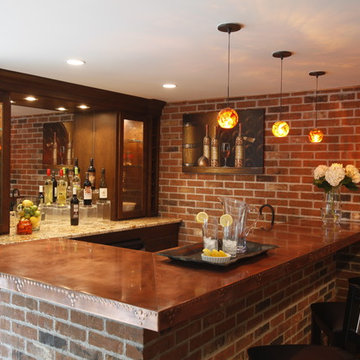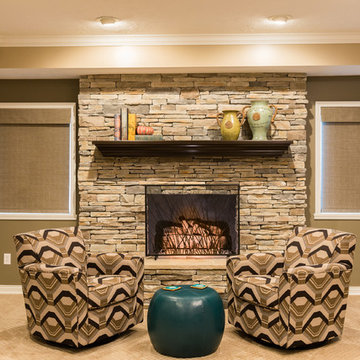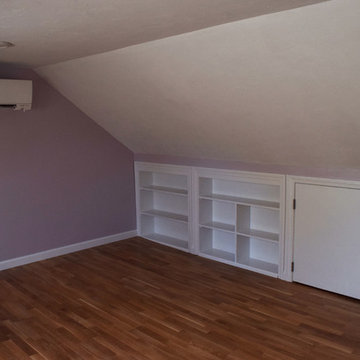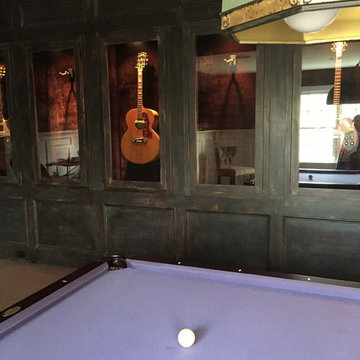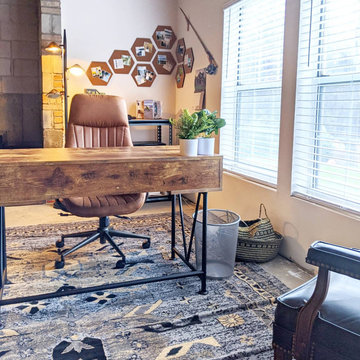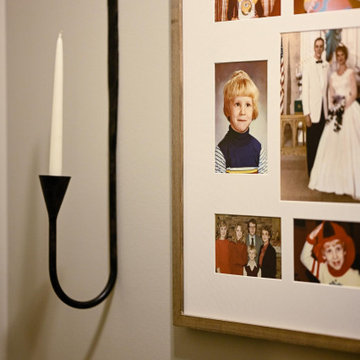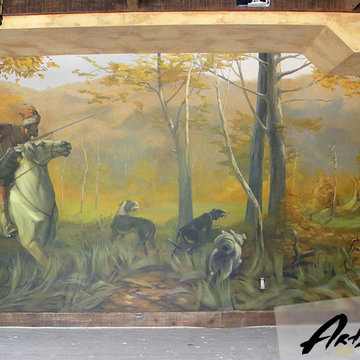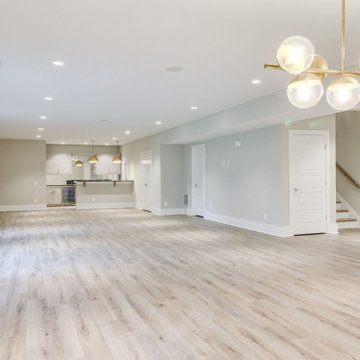Basement Ideas
Refine by:
Budget
Sort by:Popular Today
36941 - 36960 of 129,884 photos
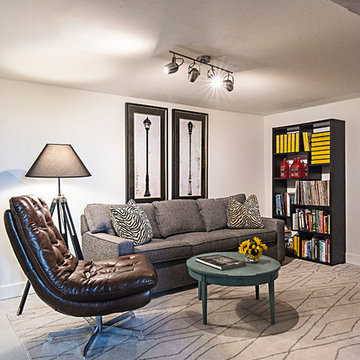
Basement/Man Cave
Small eclectic underground painted wood floor and white floor basement photo in Nashville with white walls
Small eclectic underground painted wood floor and white floor basement photo in Nashville with white walls
Find the right local pro for your project
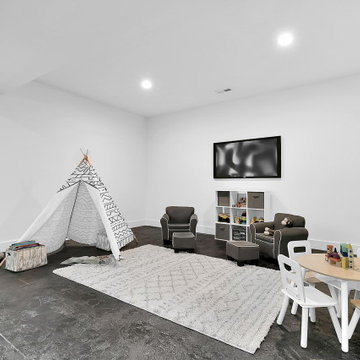
Staged by Sanctuary Staging, Photo by JPG Media
Inspiration for a cottage basement remodel in Columbus
Inspiration for a cottage basement remodel in Columbus
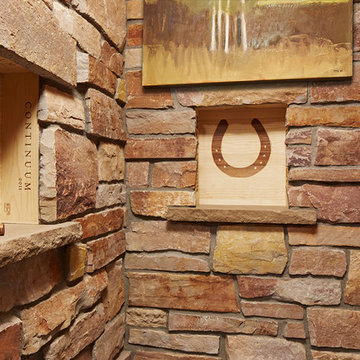
Interior Design credit: M. Gilbertson Design, LLC
Builder credit: MA Peterson Designbuild, Inc.
Photo credit: Susan Gilmore Photography
Example of a classic basement design in Minneapolis
Example of a classic basement design in Minneapolis
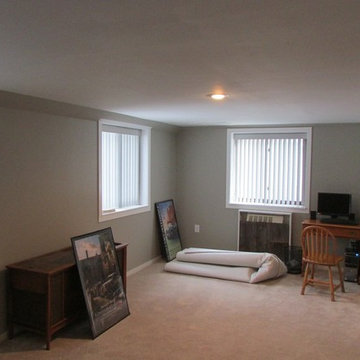
After Wahoo Walls
Inspiration for a mid-sized transitional walk-out carpeted and beige floor basement remodel in Detroit with gray walls
Inspiration for a mid-sized transitional walk-out carpeted and beige floor basement remodel in Detroit with gray walls
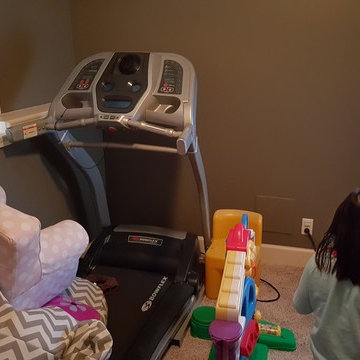
Talk about MAN CAVE! We finished this basement in Olathe and were finally able to go by there and grab some completion pictures. If there is a big game on, and you can't reach us? We are likely in this basement. A few details? 145" diagonal HD projection TV with custom 7:1 surround sound, full wet-bar (with another TV), full bathroom and a play room.

Sponsored
Plain City, OH
Kuhns Contracting, Inc.
Central Ohio's Trusted Home Remodeler Specializing in Kitchens & Baths
Basement Ideas

Sponsored
Sunbury, OH
J.Holderby - Renovations
Franklin County's Leading General Contractors - 2X Best of Houzz!
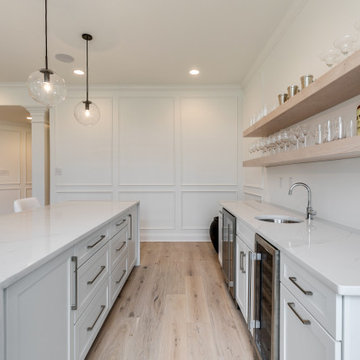
Photo: Mindie Ballwell
Inspiration for a contemporary basement remodel in Richmond
Inspiration for a contemporary basement remodel in Richmond
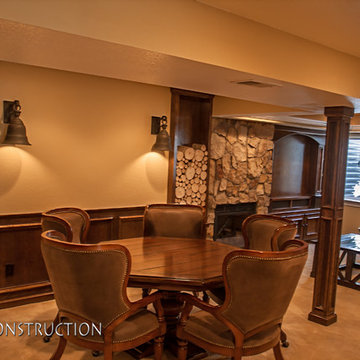
Great room with entertainment area, pool table, gaming area, walk up wet bar, (1) stained and lacquered, recessed paneled, cherry column constructed around monopole in between game table and entertainment; Entertainment area to include gas fireplace with full height natural stone surround and continuous hearth extending below custom entertainment stained and lacquered built in and under stair closet; (2) dedicated trey ceilings with painted crown molding and rope lighting each for pool table and TV area; ¾ bathroom with linen closet; Study/Bedroom with double
glass door entry and closet; Unfinished storage/mechanical room;
-Removal of existing main level basement stairway door and construction of new drywall wrapped stair entryway with arched, lighted, drywall wrapped display niche at landing; new code compliant deeper projection window well installed with dirt excavation and removal outside of study/bedroom egress window; Photo: Andrew J Hathaway, Brothers Construction
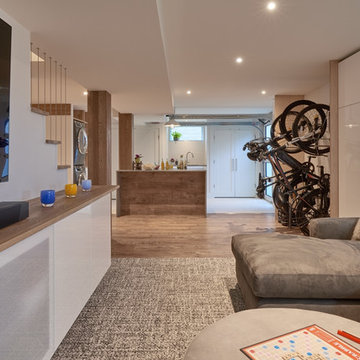
Build: Jackson Design Build. Photos: NW Architectural Photography
Basement - large modern basement idea in Seattle
Basement - large modern basement idea in Seattle
1848






