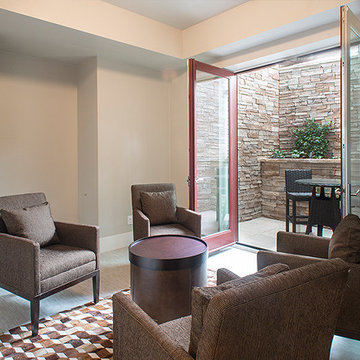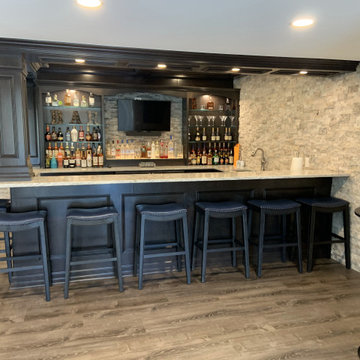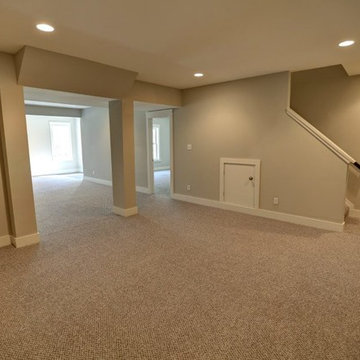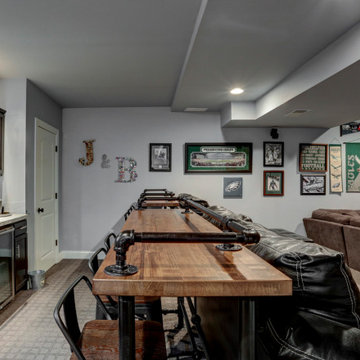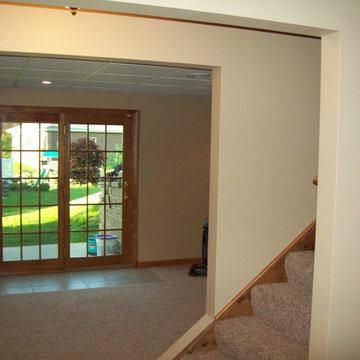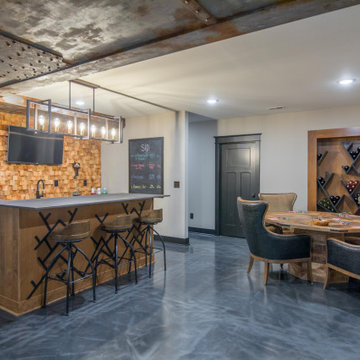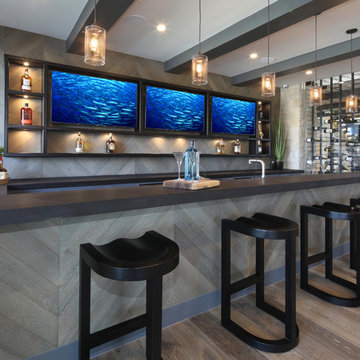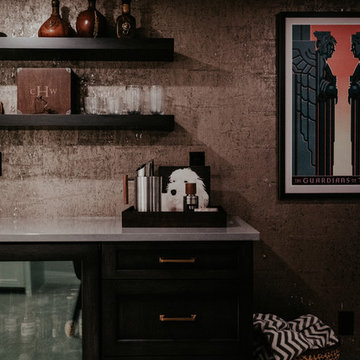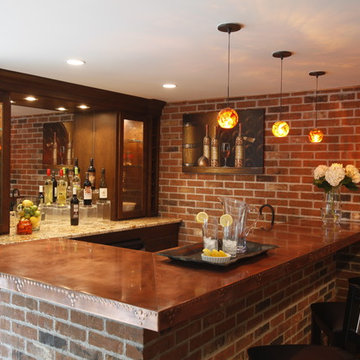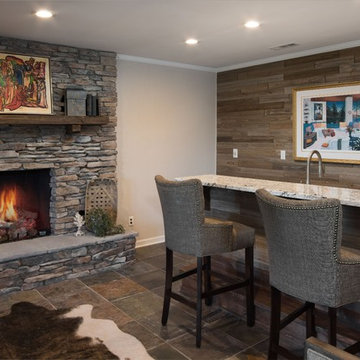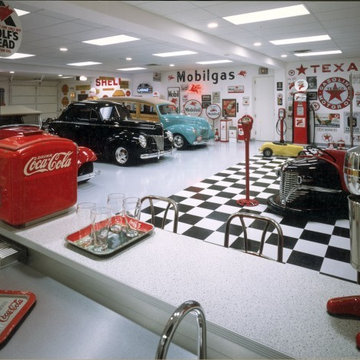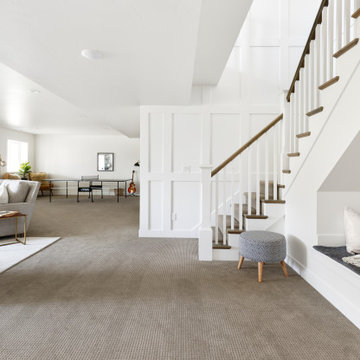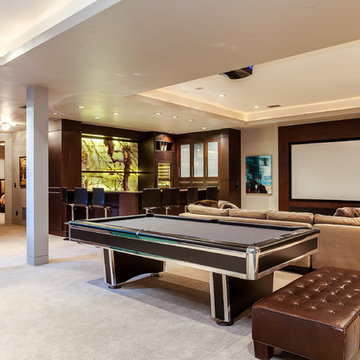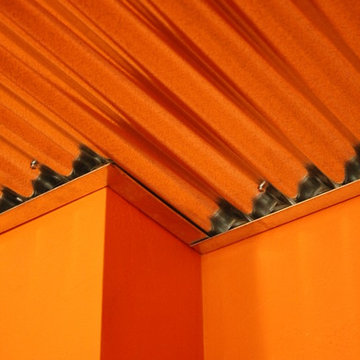Basement Ideas
Refine by:
Budget
Sort by:Popular Today
47021 - 47040 of 129,740 photos
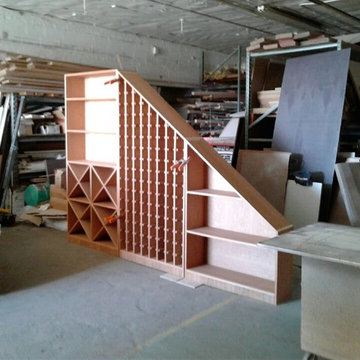
Function Basement Design
Inspiration for a transitional basement remodel in Chicago
Inspiration for a transitional basement remodel in Chicago
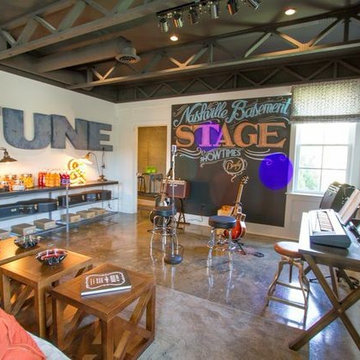
Basement - large eclectic walk-out concrete floor basement idea in Nashville with gray walls and no fireplace
Find the right local pro for your project
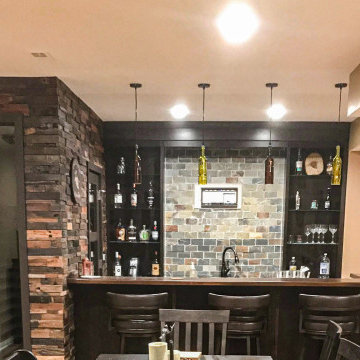
Washington TWP, MI finished basement by Majestic Home Solutions, LLC.
Basement photo in Detroit
Basement photo in Detroit
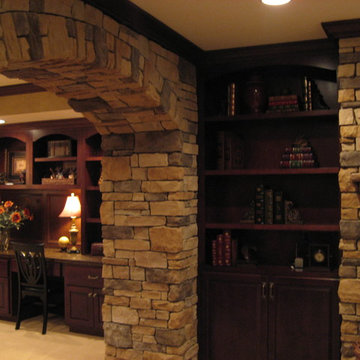
Sponsored
Delaware, OH
Buckeye Basements, Inc.
Central Ohio's Basement Finishing ExpertsBest Of Houzz '13-'21
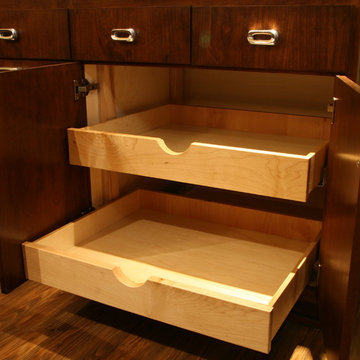
Inspiration for a mid-sized modern underground vinyl floor basement remodel in Other with a standard fireplace and a stone fireplace
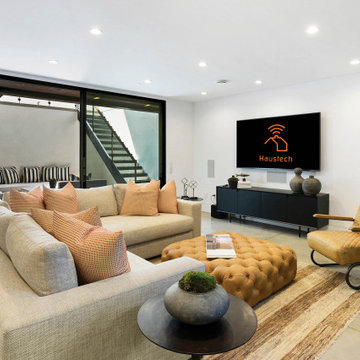
This 4 bedroom, 8 bathroom 5,800 square foot house was built from the ground up on a 9,600 square foot lot. Designed for California living with wide open entertaining spaces, the house boasts a full Savant System featuring integration of audio/video, lighting, comfort, surveillance with everything seamlessly tied into a central equipment location. Whether it’s the 65” outdoor TV and landscape audio system or the multiple media rooms scattered throughout the house with speakers in 12 zones, this home is made for easy connected living.
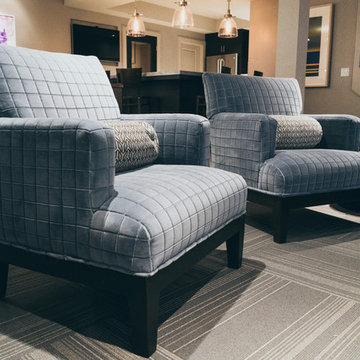
Nicolette Wagner - Life Unbound Photography
Huge trendy look-out carpeted and gray floor basement photo in Omaha with gray walls and no fireplace
Huge trendy look-out carpeted and gray floor basement photo in Omaha with gray walls and no fireplace
Basement Ideas
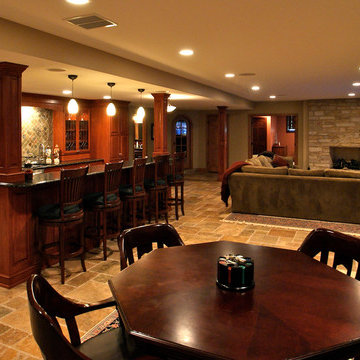
Sponsored
Galena, OH
Buckeye Restoration & Remodeling Inc.
Central Ohio's Premier Home Remodelers Since 1996
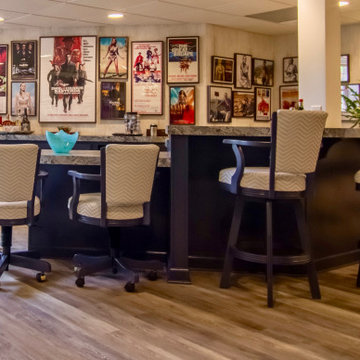
Inspiration for a large eclectic walk-out ceramic tile and gray floor basement remodel in Other with gray walls, a two-sided fireplace and a brick fireplace
2352






