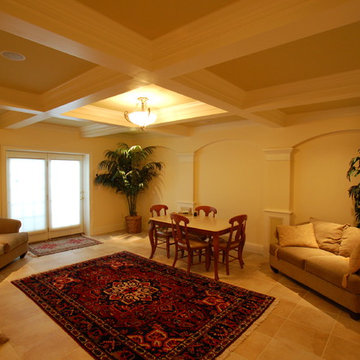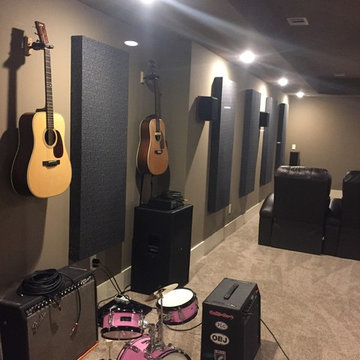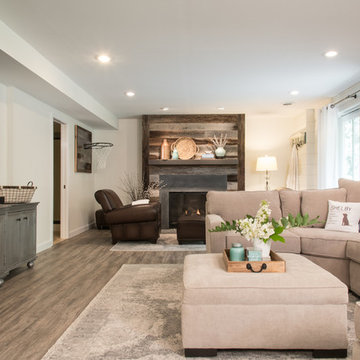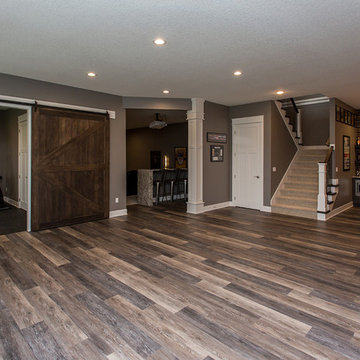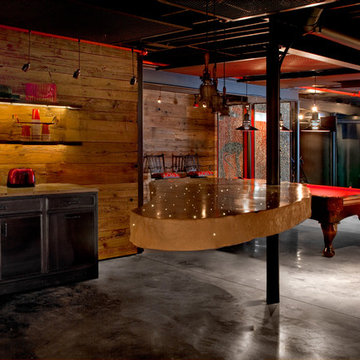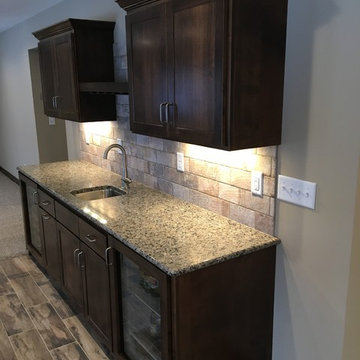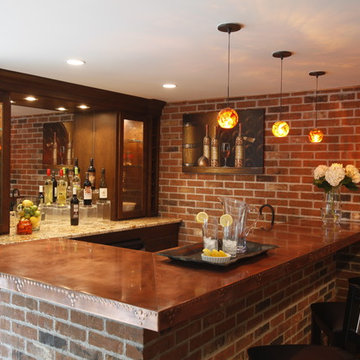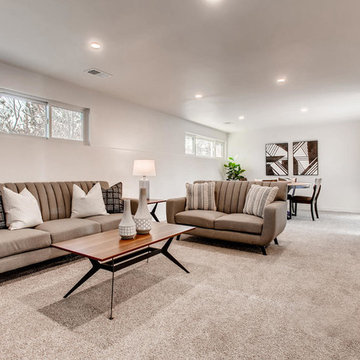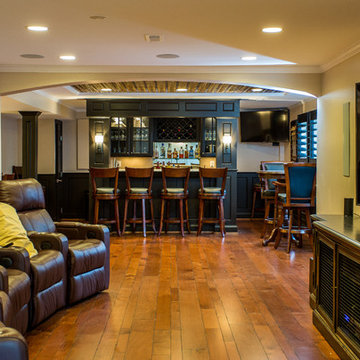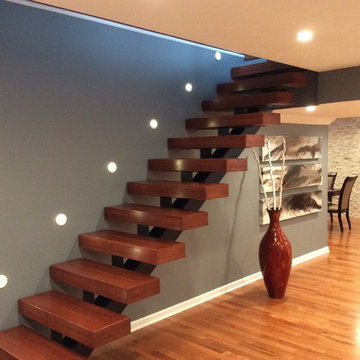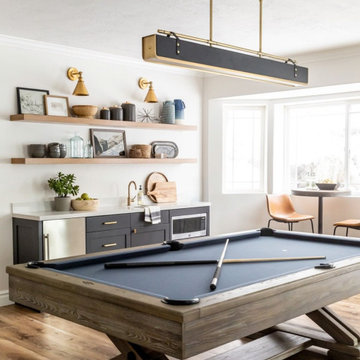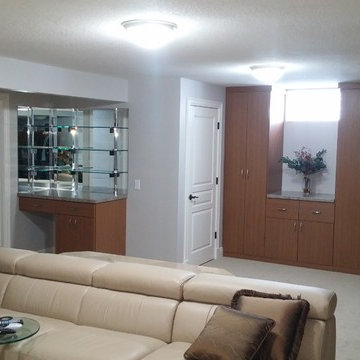Basement Ideas
Refine by:
Budget
Sort by:Popular Today
55021 - 55040 of 129,819 photos
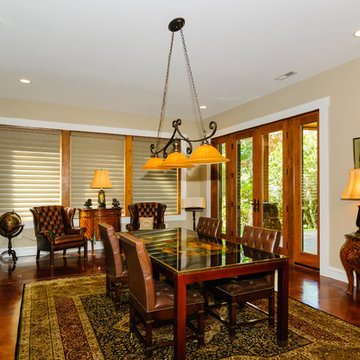
Inspiration for a large rustic concrete floor dining room remodel in Other with beige walls, a standard fireplace and a stone fireplace
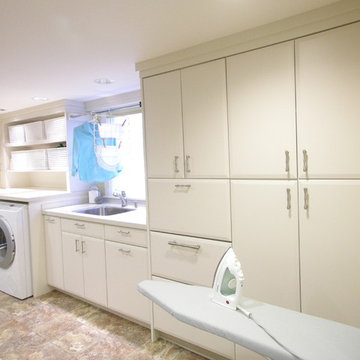
Large transitional basement photo in San Francisco with yellow walls
Find the right local pro for your project
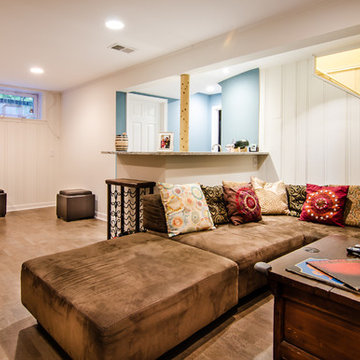
Ahmed Rizvi - Photo Credit
Large elegant walk-out cork floor basement photo in DC Metro with white walls and no fireplace
Large elegant walk-out cork floor basement photo in DC Metro with white walls and no fireplace
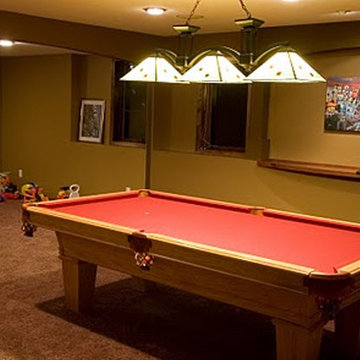
Full basement finishing project with theater room, billiard room, bar and additional family room.
Example of a trendy basement design in Minneapolis
Example of a trendy basement design in Minneapolis
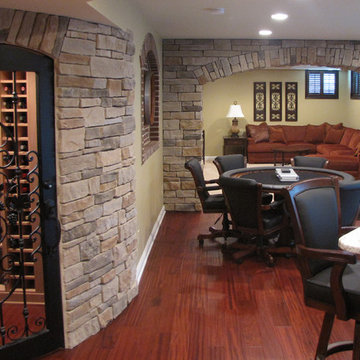
Sponsored
Delaware, OH
Buckeye Basements, Inc.
Central Ohio's Basement Finishing ExpertsBest Of Houzz '13-'21
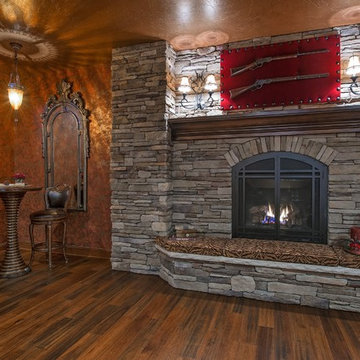
Interior design by Romens Interiors, Photography by Spacecrafting
Inspiration for a large timeless underground medium tone wood floor basement remodel in Minneapolis with red walls, a standard fireplace and a stone fireplace
Inspiration for a large timeless underground medium tone wood floor basement remodel in Minneapolis with red walls, a standard fireplace and a stone fireplace
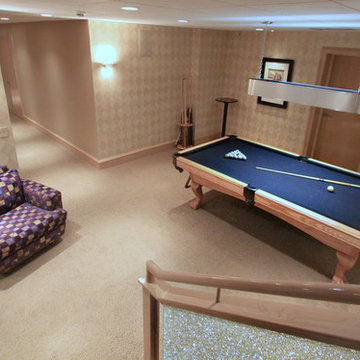
This Billiards Room measures 19x17 sq ft. Directly off this space is a 15x11 sq ft wine storage room, and a 17x13 sq ft exercise room with mirrored wall, and a full bath with dry sauna.
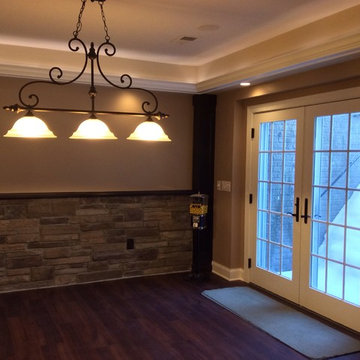
A finished basement with that old world charm. The drywall coffered ceiling designs add depth as well as all of the layered stone on the walls and archways. There's no shortage of custom work here, from the entertainment center to the bar to the mantle, built in shelves and don't ever forget about hidden doors! By Majestic Home Solutions, LLC.
Finished Basement
Country: United States
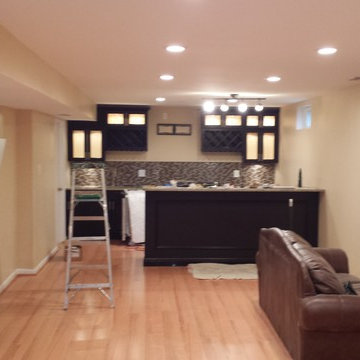
Example of a mid-sized classic walk-out light wood floor basement design in DC Metro with beige walls and no fireplace
Basement Ideas
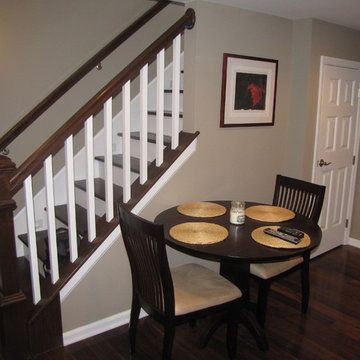
Sponsored
Delaware, OH
Buckeye Basements, Inc.
Central Ohio's Basement Finishing ExpertsBest Of Houzz '13-'21
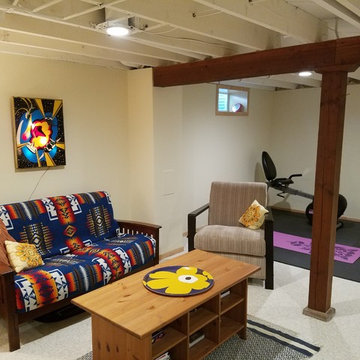
The main room was sectioned off for a sitting space, workout area and play room.
The existing wood support beams were preserved to contrast the white walls/ceiling in the space.
2752






