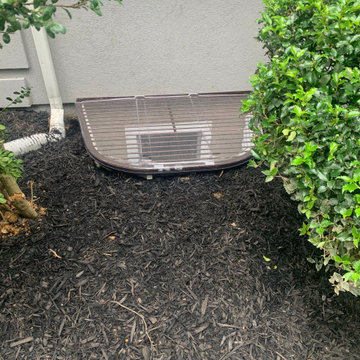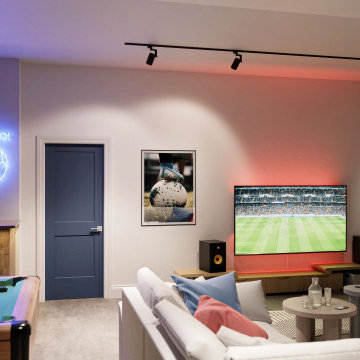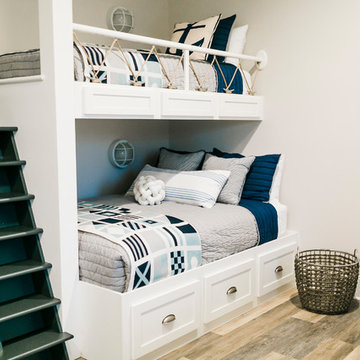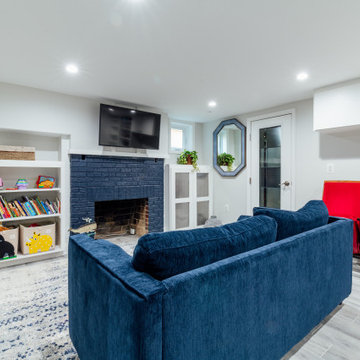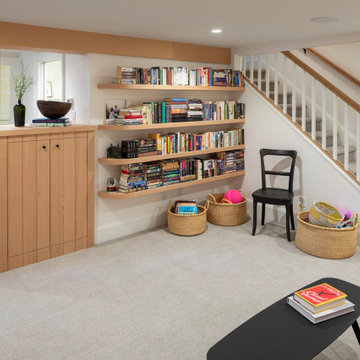Basement Photos
Refine by:
Budget
Sort by:Popular Today
1661 - 1680 of 129,740 photos
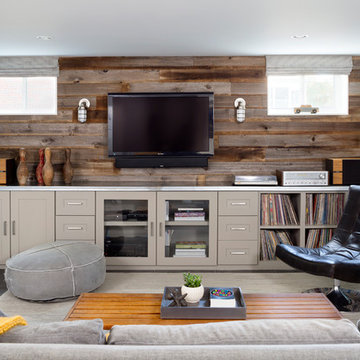
To obtain sources, copy and paste this link into your browser.
https://www.arlingtonhomeinteriors.com/retro-retreat
Photographer: Stacy Zarin-Goldberg
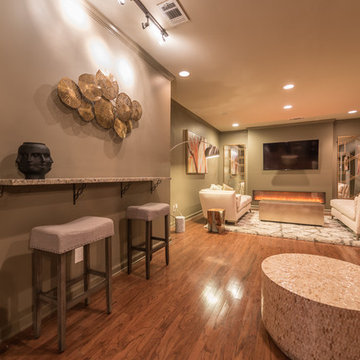
April Sledge, Photography at Dawn
Example of a trendy light wood floor basement design in Atlanta with gray walls and a ribbon fireplace
Example of a trendy light wood floor basement design in Atlanta with gray walls and a ribbon fireplace
Find the right local pro for your project

Example of a trendy look-out carpeted and beige floor basement design in Omaha with white walls, a stone fireplace and a ribbon fireplace
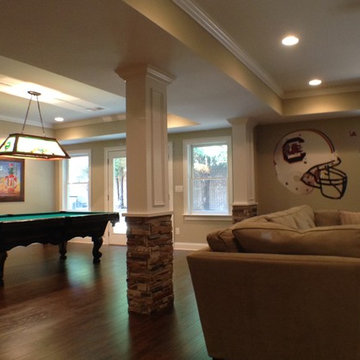
Photo by The Southern Basement Company
Inspiration for a timeless basement remodel in Atlanta
Inspiration for a timeless basement remodel in Atlanta
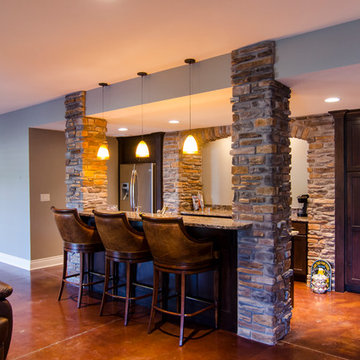
Custom bar area in basement
Example of a large mountain style underground concrete floor basement design in Other with beige walls and a bar
Example of a large mountain style underground concrete floor basement design in Other with beige walls and a bar

Area under the stairway was finished providing sitting / reading area for children with built-in drawer for toys. Post was framed out. Stairway post, handrail, and balusters are removable to allow furniture to be moved up/down the stairway.
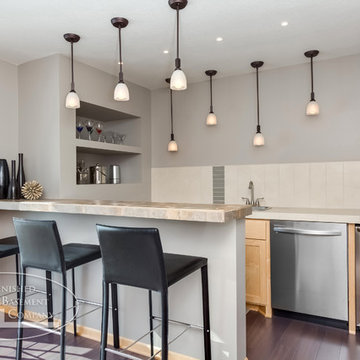
The basement bar is bright and interesting. Dark accent colors add depth to the space. ©Finished Basement Company
Example of a minimalist basement design in Minneapolis
Example of a minimalist basement design in Minneapolis
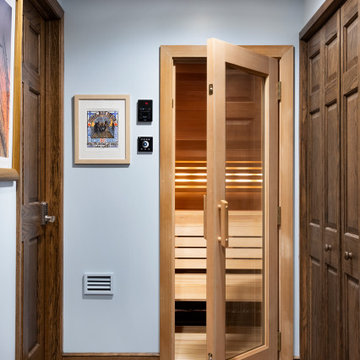
This 4 person custom Cedar Sauna was built to fit the space. The smells of cedar wood and gentle lighting appeal to the senses, inviting you to relax with the option to pour water on hot rocks for steam. A perfect retreat during Minnesota winters.
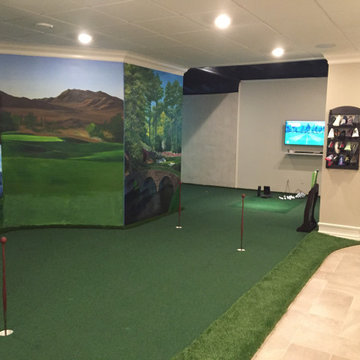
Huge transitional walk-out porcelain tile and gray floor basement photo in Chicago with beige walls and no fireplace
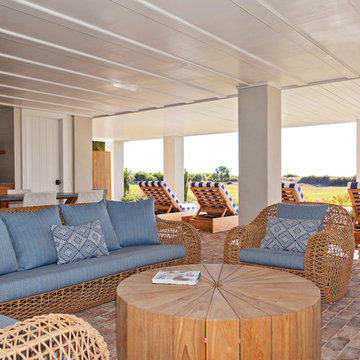
Photo Credit: Julia Lynn
Inspiration for a coastal brick floor basement remodel in Charleston with white walls
Inspiration for a coastal brick floor basement remodel in Charleston with white walls
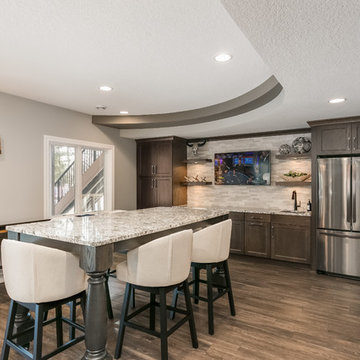
Inspiration for a mid-sized contemporary walk-out brown floor basement remodel in Minneapolis with beige walls
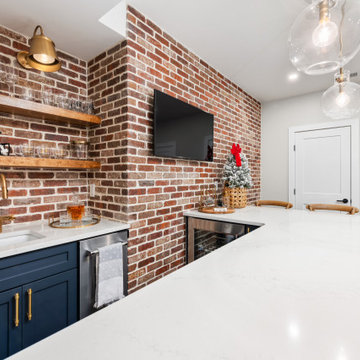
Cottage underground dark wood floor and brown floor basement photo in Philadelphia with a bar and beige walls
Reload the page to not see this specific ad anymore
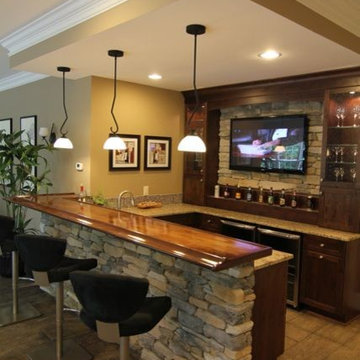
Designs by Mark is on of the regions leading design/build firms providing their residential & commercial clients with design solutions & construction services for over 27 years. Designs by Mark specializes in home renovations, additions, basements, home theater rooms, kitchens & bathrooms as well as interior design. To learn more, give us a call at 215-357-1468 or visit us on the web - www.designsbymarkinc.com.
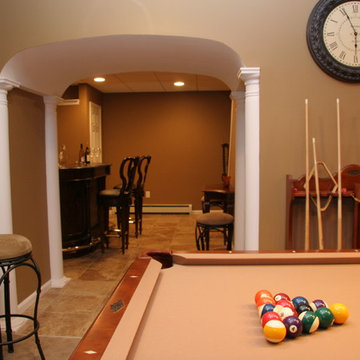
Pool table
Mid-sized elegant underground carpeted basement photo in New York with beige walls and no fireplace
Mid-sized elegant underground carpeted basement photo in New York with beige walls and no fireplace
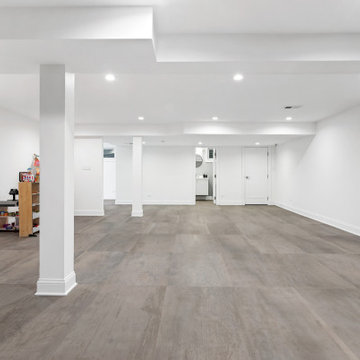
The basement, which had been previously finished, was a great opportunity to add even more living space to the home. Our team removed all the old vinyl flooring and wood paneling and replaced it with fresh drywall and ceramic tile, which is an excellent durable choice for basements. Additional recessed lighting was added to keep the basement from feeling too dark.
In addition to updating the main bathroom space, we added a full bath in the basement. A simple slab style floating vanity keeps aesthetics clean while still maintaining a good deal of storage. The brand new walk-in shower boasts gorgeous geometric marble tile and a combination shower head and handheld wand for a luxurious feel. Finally, a brand new laundry area was added. Our clients knew they wanted some additional storage in the laundry area, so we installed some custom upper and pantry cabinets. By creating a built-in around the washer and dryer, we were able to install a quartz countertop which makes additional space for folding clothes. Patterned ceramic tile add a bit of playfulness and visual interest to the otherwise clean, white space.
Reload the page to not see this specific ad anymore
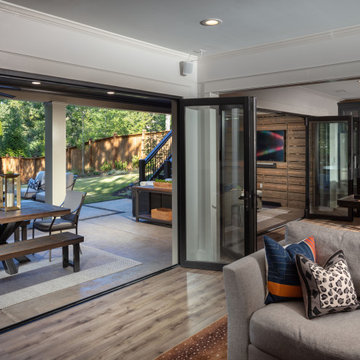
Our clients came to us to transform their dark, unfinished basement into a multifaceted, sophisticated, and stylish, entertainment hub. Their wish list included an expansive, open, entertainment area with a dramatic indoor/outdoor connection, private gym, full bathroom, and wine storage. The result is a stunning, light filled, space where mid-century modern lines meet transitional finishes.
The mirrored backsplash, floating shelves, custom charcoal cabinets, Caesarstone quartz countertops and brass chandelier pendants bring a touch of glam to this show-stopping kitchen and bar area. The chic living space includes a custom shuffleboard table, game table, large flat screen TV and ample seating for more entertaining options. Large panoramic doors open the entire width of the basement creating a spectacular setting for indoor-outdoor gatherings and fill the space with an abundance of natural light.
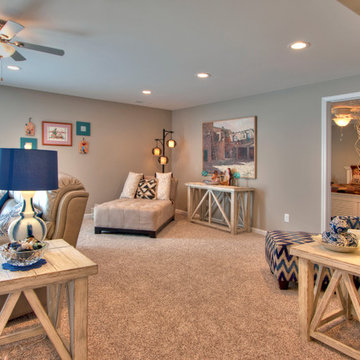
The family room in the walk-out finished basement is decorated with a Southwestern feel, and has 3 separate seating areas, all facing the flat-panel TV above the fireplace. To the right in the photo is the entrance to the guest bedroom.
Photo by Toby Weiss
84






