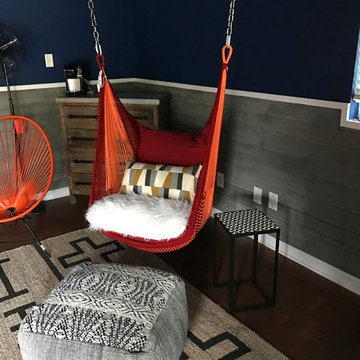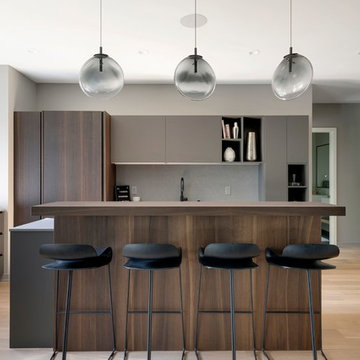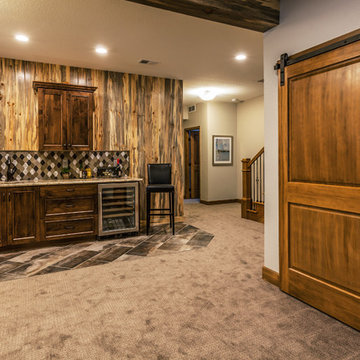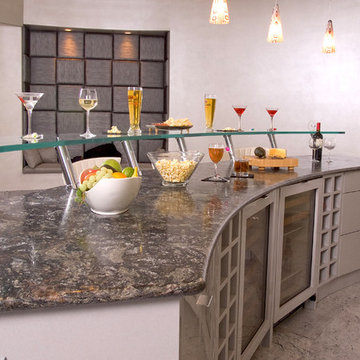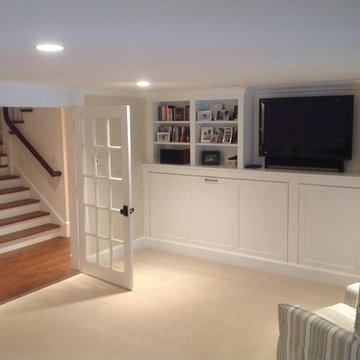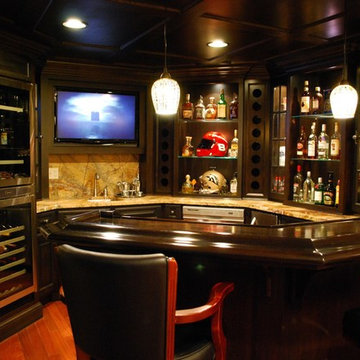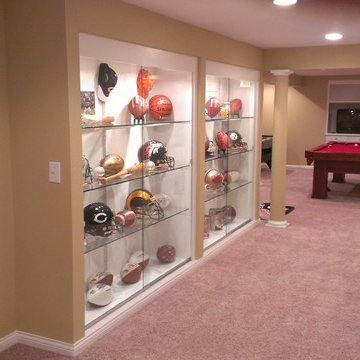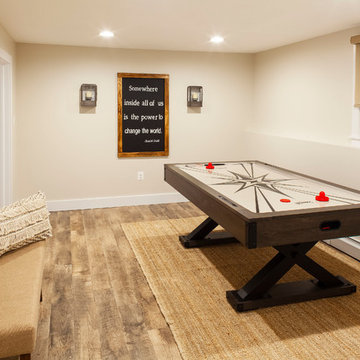Basement Ideas
Refine by:
Budget
Sort by:Popular Today
4081 - 4100 of 129,762 photos
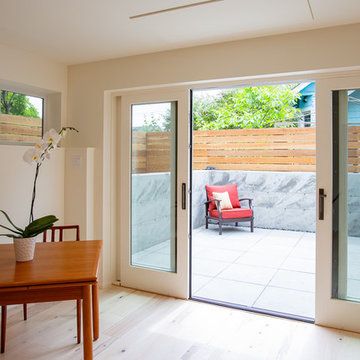
Flexible, multi-use spaces help maximize square footage with a below-grade first level. The sunken patio and french doors, bring generous amounts of natural light to the DADU’s interior, and provide use of outdoor living spaces.
photos by Brian Hartman
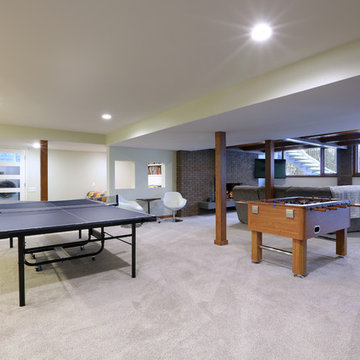
Full basement remodel. Remove (2) load bearing walls to open up entire space. Create new wall to enclose laundry room. Create dry bar near entry. New floating hearth at fireplace and entertainment cabinet with mesh inserts. Create storage bench with soft close lids for toys an bins. Create mirror corner with ballet barre. Create reading nook with book storage above and finished storage underneath and peek-throughs. Finish off and create hallway to back bedroom through utility room.
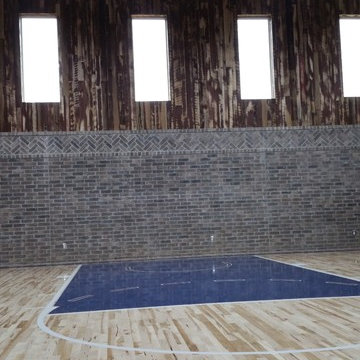
4000 sq. ft. addition with basement that contains half basketball court, golf simulator room, bar, half-bath and full mother-in-law suite upstairs
Basement - huge traditional walk-out light wood floor basement idea in Dallas with gray walls and no fireplace
Basement - huge traditional walk-out light wood floor basement idea in Dallas with gray walls and no fireplace
Find the right local pro for your project
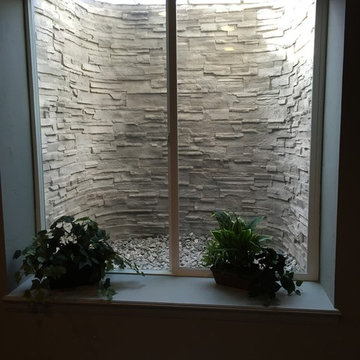
Basement - mid-sized traditional carpeted basement idea in Denver with beige walls, a standard fireplace and a stone fireplace
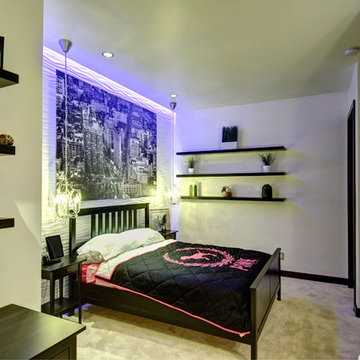
The bed wall is finished with 3D wall panels with hidden cove lighting. The bedside lamps are suspended from the ceiling. ©Finished Basement Company
Basement - large contemporary look-out carpeted and white floor basement idea in Denver with white walls and no fireplace
Basement - large contemporary look-out carpeted and white floor basement idea in Denver with white walls and no fireplace
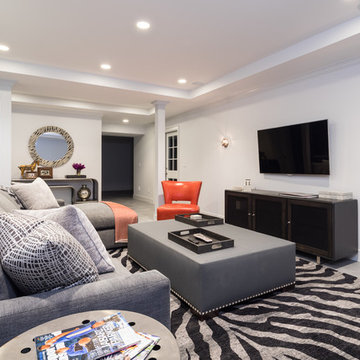
Photos by Christopher Galuzzo Visuals
Inspiration for a large contemporary underground porcelain tile basement remodel in New York with gray walls and no fireplace
Inspiration for a large contemporary underground porcelain tile basement remodel in New York with gray walls and no fireplace
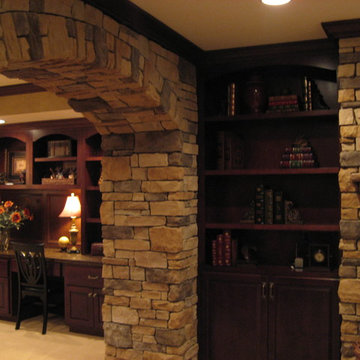
Sponsored
Delaware, OH
Buckeye Basements, Inc.
Central Ohio's Basement Finishing ExpertsBest Of Houzz '13-'21
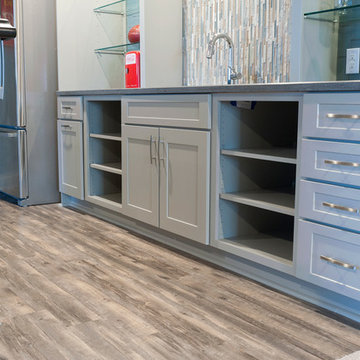
Basement - coastal look-out basement idea in Indianapolis with blue walls
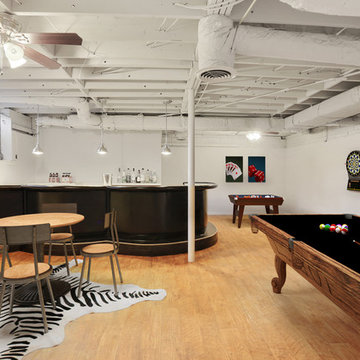
Kevin Polite, Solid Source Realty, Inc
Example of a large transitional look-out vinyl floor basement design in Atlanta with gray walls
Example of a large transitional look-out vinyl floor basement design in Atlanta with gray walls
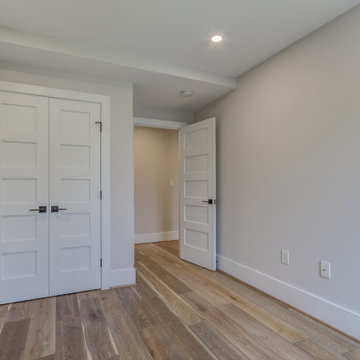
This basement remodeling project in Springfield, is part of a whole house remodel Kitchen and Bath Shop did recently. In this basement, we used quartz countertops, white shaker WellKraft cabinets, and hardwood flooring.

Sponsored
Delaware, OH
Buckeye Basements, Inc.
Central Ohio's Basement Finishing ExpertsBest Of Houzz '13-'21
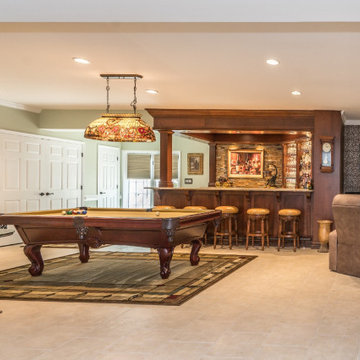
Our client in Haymarket VA were looking to add a bar and entertaining area in their basement to mimic an English Style pub they had visited in their travels. Our talented designers came up with this design and our experienced carpenters made it a reality.
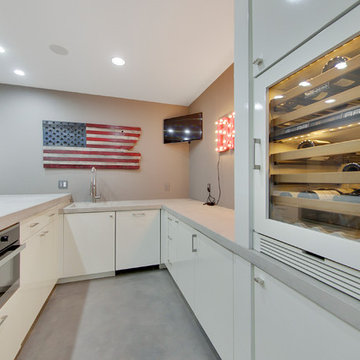
Spacecrafting
Basement - mid-sized contemporary underground carpeted and gray floor basement idea in Minneapolis with gray walls and no fireplace
Basement - mid-sized contemporary underground carpeted and gray floor basement idea in Minneapolis with gray walls and no fireplace
Basement Ideas
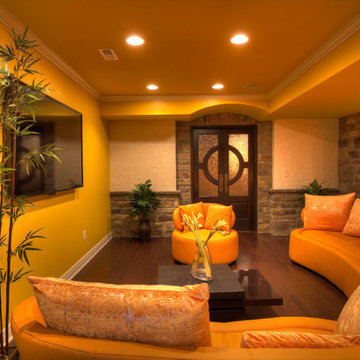
Sponsored
Delaware, OH
Buckeye Basements, Inc.
Central Ohio's Basement Finishing ExpertsBest Of Houzz '13-'21
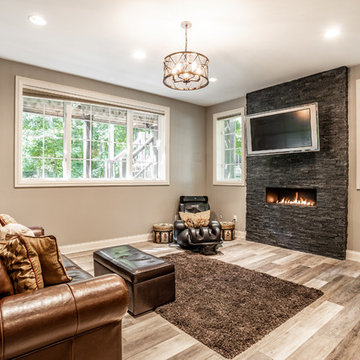
Morse Lake basement renovation. Our clients made some great design choices, this basement is amazing! Great entertaining space, a wet bar, and pool room.
205






