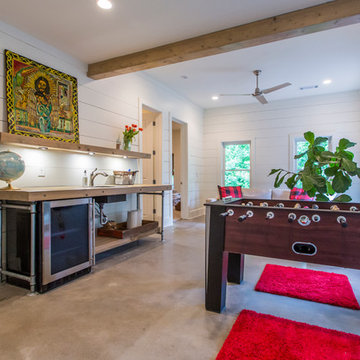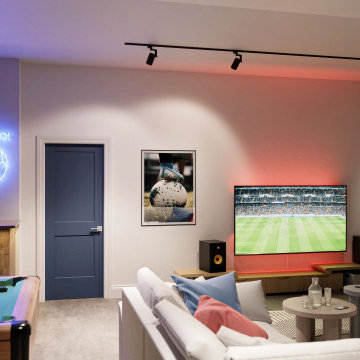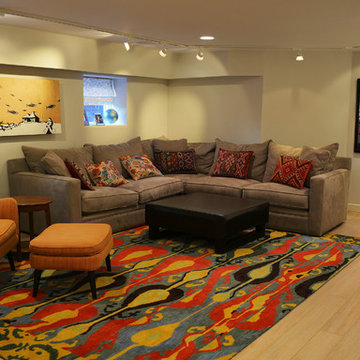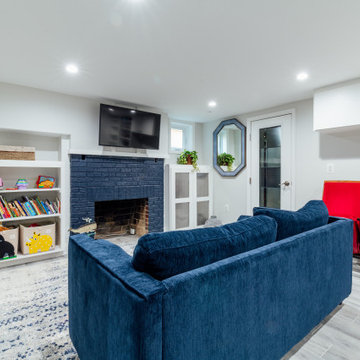Basement Ideas
Refine by:
Budget
Sort by:Popular Today
1781 - 1800 of 129,819 photos
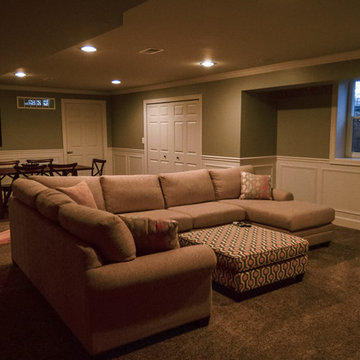
Huge transitional look-out carpeted and brown floor basement photo in Detroit with gray walls and no fireplace
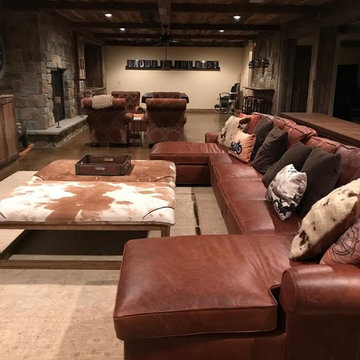
Example of a large mountain style underground concrete floor and brown floor basement design in Minneapolis with beige walls and no fireplace
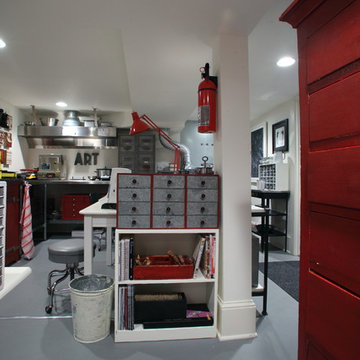
Photo: Teness Herman © 2015 Houzz
Inspiration for an eclectic basement remodel in Portland
Inspiration for an eclectic basement remodel in Portland
Find the right local pro for your project
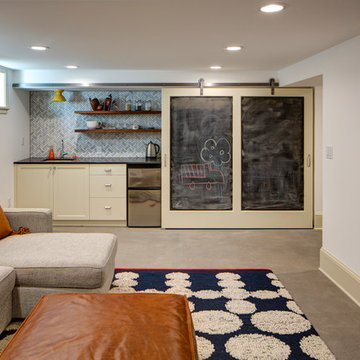
Referred to inside H&H as “the basement of dreams,” this project transformed a raw, dark, unfinished basement into a bright living space flooded with daylight. Working with architect Sean Barnett of Polymath Studio, Hammer & Hand added several 4’ windows to the perimeter of the basement, a new entrance, and wired the unit for future ADU conversion.
This basement is filled with custom touches reflecting the young family’s project goals. H&H milled custom trim to match the existing home’s trim, making the basement feel original to the historic house. The H&H shop crafted a barn door with an inlaid chalkboard for their toddler to draw on, while the rest of the H&H team designed a custom closet with movable hanging racks to store and dry their camping gear.
Photography by Jeff Amram.
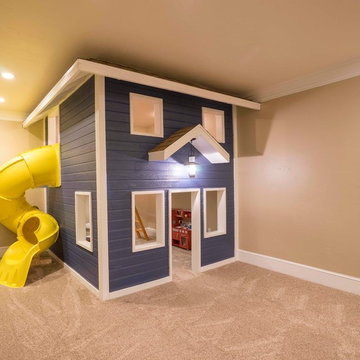
Inspiration for a timeless underground carpeted and beige floor basement remodel in Las Vegas with beige walls
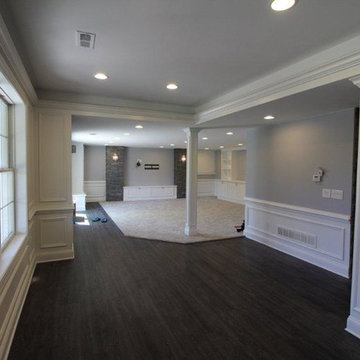
Transitional Finished Basement designed with plenty of natural light and beautiful bright neutral colors! This basement is full of elegant stacked stone. White wainscoting lines all walls. by Majestic Home Solutions, LLC.
Project Year: 2016
Country: United States
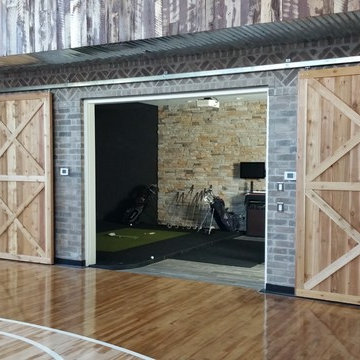
4000 sq. ft. addition with basement that contains half basketball court, golf simulator room, bar, half-bath and full mother-in-law suite upstairs
Basement - huge traditional walk-out light wood floor basement idea in Dallas with gray walls and no fireplace
Basement - huge traditional walk-out light wood floor basement idea in Dallas with gray walls and no fireplace
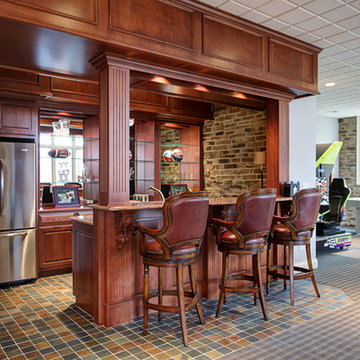
This bar area supports the family of this home with soda pop, snacks, smoothies and other beverages. We added tile to be more durable than carpeting. The carpeting is new as well.
Photos by Dale Clark
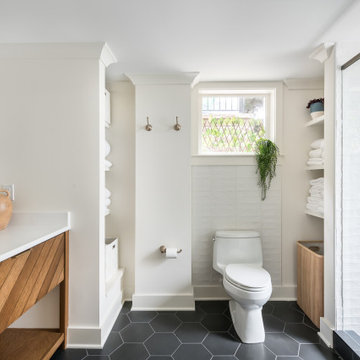
Our clients wanted to expand their living space down into their unfinished basement. While the space would serve as a family rec room most of the time, they also wanted it to transform into an apartment for their parents during extended visits. The project needed to incorporate a full bathroom and laundry.One of the standout features in the space is a Murphy bed with custom doors. We repeated this motif on the custom vanity in the bathroom. Because the rec room can double as a bedroom, we had the space to put in a generous-size full bathroom. The full bathroom has a spacious walk-in shower and two large niches for storing towels and other linens.
Our clients now have a beautiful basement space that expanded the size of their living space significantly. It also gives their loved ones a beautiful private suite to enjoy when they come to visit, inspiring more frequent visits!
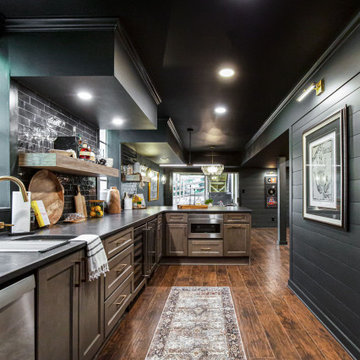
Inspiration for a large contemporary walk-out vinyl floor, brown floor and shiplap wall basement remodel in Atlanta with a bar, black walls, a standard fireplace and a brick fireplace

Mid-sized trendy underground carpeted, gray floor, exposed beam and wallpaper basement photo in Chicago with gray walls and no fireplace
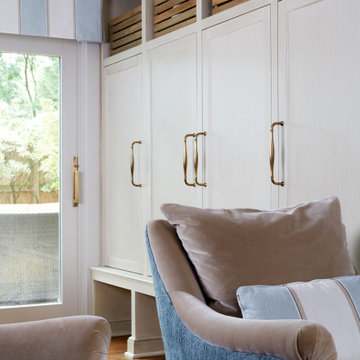
Bright and cheerful basement rec room with beige sectional, game table, built-in storage, and aqua and red accents.
Photo by Stacy Zarin Goldberg Photography
Reload the page to not see this specific ad anymore
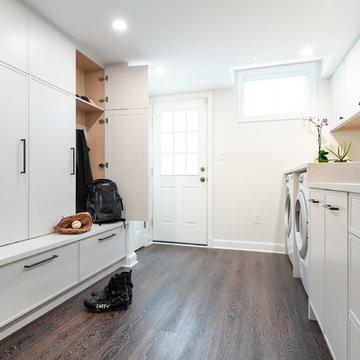
Functional Fix - Kitchen Design by #Meghan in Chevy Chase, DC
Photography by Keith Miller Keiana Photography http://www.gilmerkitchens.com/portfolio-2/#
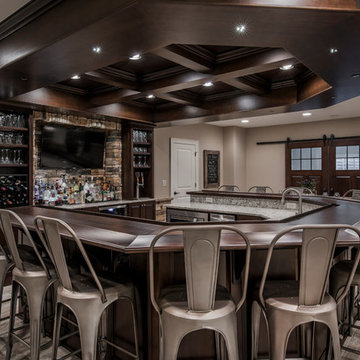
Bradshaw Photography, LLC
Transitional basement photo in Columbus with beige walls
Transitional basement photo in Columbus with beige walls
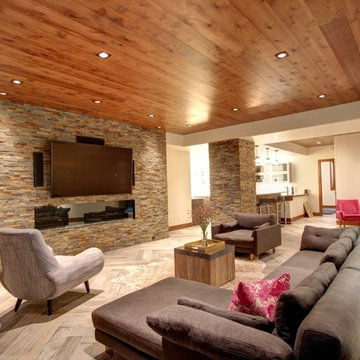
Jenn Cohen
Inspiration for a large mid-century modern underground light wood floor basement remodel in Denver with white walls, a ribbon fireplace and a stone fireplace
Inspiration for a large mid-century modern underground light wood floor basement remodel in Denver with white walls, a ribbon fireplace and a stone fireplace
Basement Ideas
Reload the page to not see this specific ad anymore
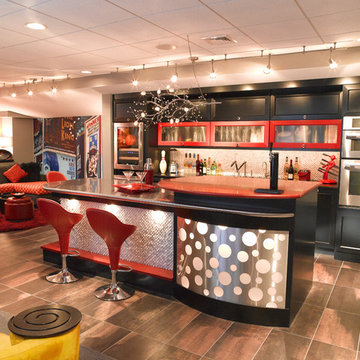
This basement bar has an island with a unique lighting feature. The radius stainless steel back of the island is backlit behind a sheet of white plexiglass. It also has white tile surrounding the remaining back and side that looks like sugar cubes.
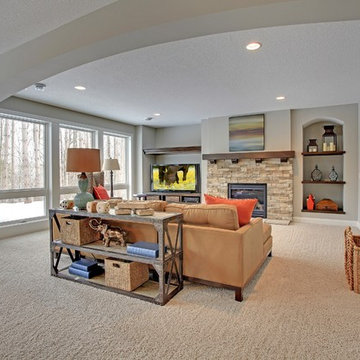
Basement living room is more casual. Build in display shelves and media wall. Long, elegant archway divides the open living space into dedicated use sections. Photography by Spacecrafting
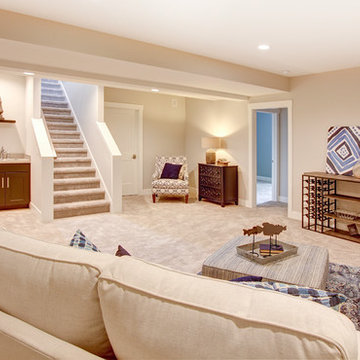
Photos by Dave Hubler
Basement - large coastal underground carpeted and beige floor basement idea in Other with beige walls and no fireplace
Basement - large coastal underground carpeted and beige floor basement idea in Other with beige walls and no fireplace
90






