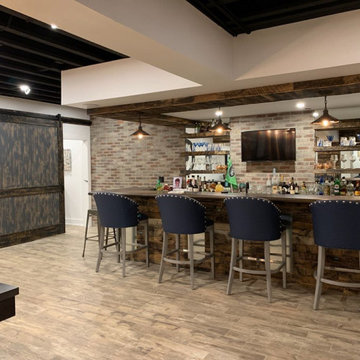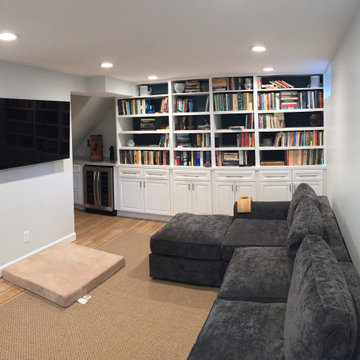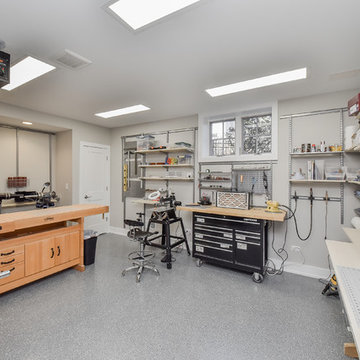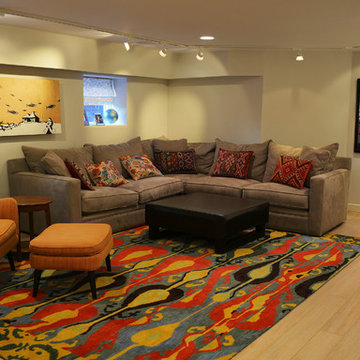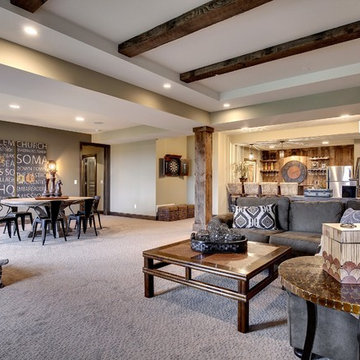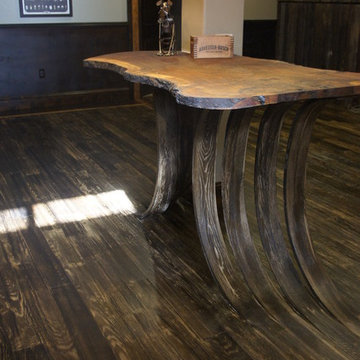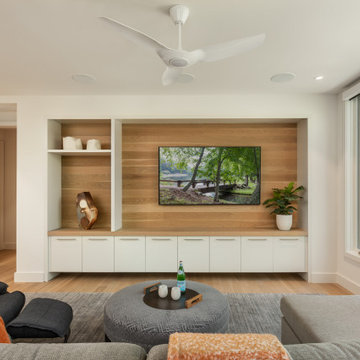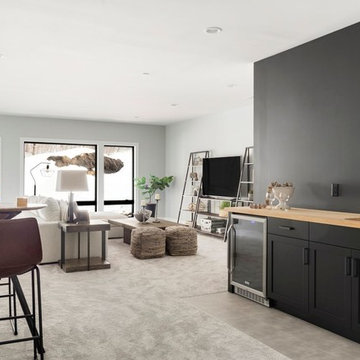Basement Ideas
Refine by:
Budget
Sort by:Popular Today
1901 - 1920 of 129,829 photos
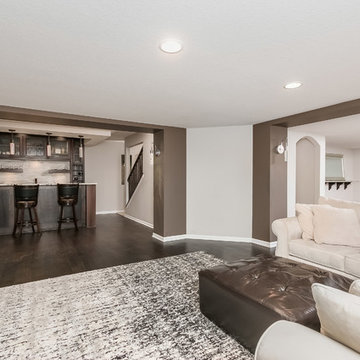
©Finished Basement Company
Large transitional walk-out dark wood floor and brown floor basement photo in Minneapolis with gray walls, a corner fireplace and a tile fireplace
Large transitional walk-out dark wood floor and brown floor basement photo in Minneapolis with gray walls, a corner fireplace and a tile fireplace
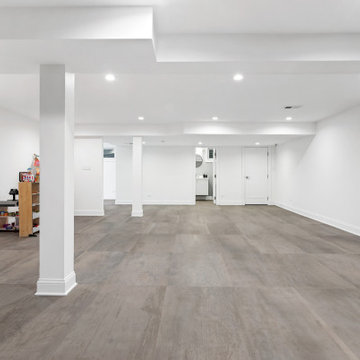
The basement, which had been previously finished, was a great opportunity to add even more living space to the home. Our team removed all the old vinyl flooring and wood paneling and replaced it with fresh drywall and ceramic tile, which is an excellent durable choice for basements. Additional recessed lighting was added to keep the basement from feeling too dark.
In addition to updating the main bathroom space, we added a full bath in the basement. A simple slab style floating vanity keeps aesthetics clean while still maintaining a good deal of storage. The brand new walk-in shower boasts gorgeous geometric marble tile and a combination shower head and handheld wand for a luxurious feel. Finally, a brand new laundry area was added. Our clients knew they wanted some additional storage in the laundry area, so we installed some custom upper and pantry cabinets. By creating a built-in around the washer and dryer, we were able to install a quartz countertop which makes additional space for folding clothes. Patterned ceramic tile add a bit of playfulness and visual interest to the otherwise clean, white space.
Find the right local pro for your project
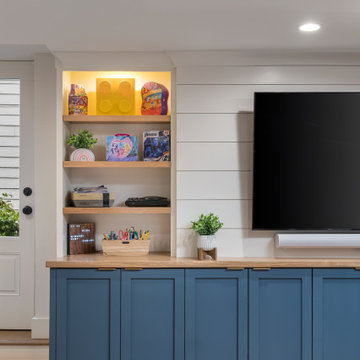
Our clients wanted to expand their living space down into their unfinished basement. While the space would serve as a family rec room most of the time, they also wanted it to transform into an apartment for their parents during extended visits. The project needed to incorporate a full bathroom and laundry.One of the standout features in the space is a Murphy bed with custom doors. We repeated this motif on the custom vanity in the bathroom. Because the rec room can double as a bedroom, we had the space to put in a generous-size full bathroom. The full bathroom has a spacious walk-in shower and two large niches for storing towels and other linens.
Our clients now have a beautiful basement space that expanded the size of their living space significantly. It also gives their loved ones a beautiful private suite to enjoy when they come to visit, inspiring more frequent visits!
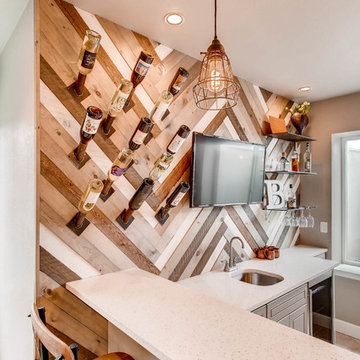
Custom, farm-like basement space with an accent barn wood wall in the wet bar.
Large mountain style underground carpeted and beige floor basement photo in Denver with beige walls and no fireplace
Large mountain style underground carpeted and beige floor basement photo in Denver with beige walls and no fireplace
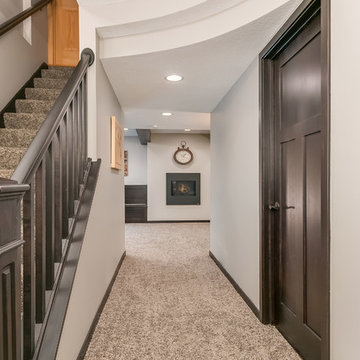
©Finished Basement Company
Example of a large transitional walk-out carpeted and beige floor basement design in Minneapolis with gray walls, a ribbon fireplace and a metal fireplace
Example of a large transitional walk-out carpeted and beige floor basement design in Minneapolis with gray walls, a ribbon fireplace and a metal fireplace
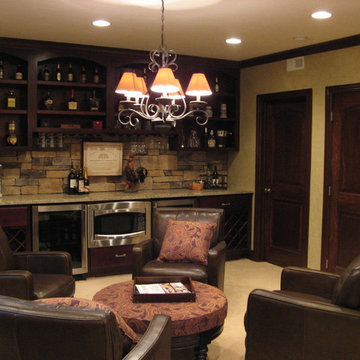
Sponsored
Delaware, OH
Buckeye Basements, Inc.
Central Ohio's Basement Finishing ExpertsBest Of Houzz '13-'21
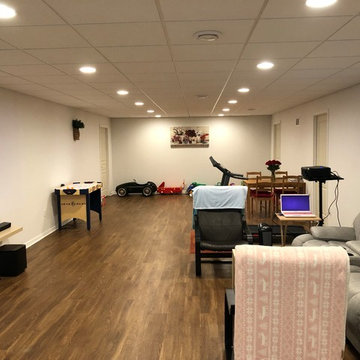
Example of a large eclectic look-out brown floor basement design in Detroit with beige walls and no fireplace
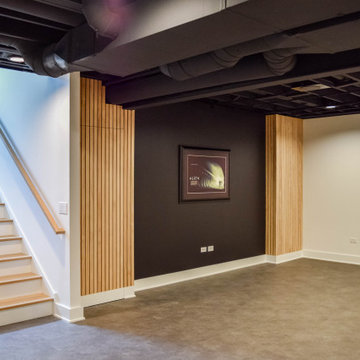
Inspiration for a modern underground laminate floor and black floor basement remodel in Chicago with black walls
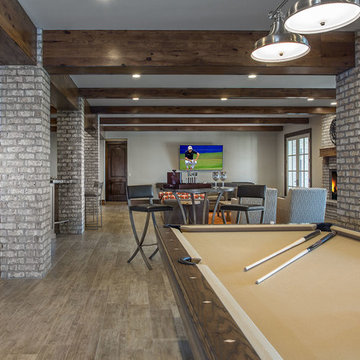
Basement - huge traditional look-out medium tone wood floor and brown floor basement idea in Salt Lake City with gray walls, a standard fireplace and a brick fireplace

Sponsored
Plain City, OH
Kuhns Contracting, Inc.
Central Ohio's Trusted Home Remodeler Specializing in Kitchens & Baths
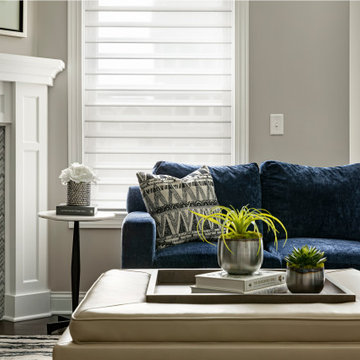
New home construction material selections, custom furniture, accessories, and window coverings by Che Bella Interiors Design + Remodeling, serving the Minneapolis & St. Paul area. Learn more at www.chebellainteriors.com
Photos by Spacecrafting Photography
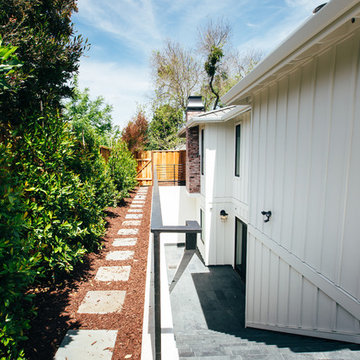
Exterior Basement Door
Inspiration for a country basement remodel in San Francisco
Inspiration for a country basement remodel in San Francisco
Basement Ideas

Sponsored
Sunbury, OH
J.Holderby - Renovations
Franklin County's Leading General Contractors - 2X Best of Houzz!

The hearth room in this finished basement included a facelift to the fireplace and adjacent built-ins. Bead board was added to the back of the open shelves and the existing cabinets were painted grey to coordinate with the bar. Four swivel arm chairs offer a cozy conversation spot for reading a book or chatting with friends.
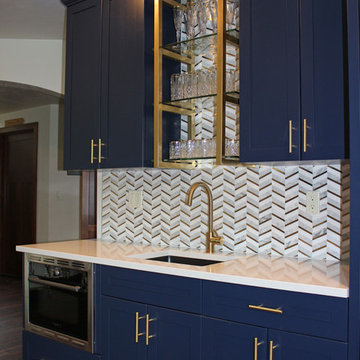
This lower level kitchenette/wet bar was designed with Mid Continent Cabinetry’s Vista line. A shaker Yorkshire door style was chosen in HDF (High Density Fiberboard) finished in a trendy Brizo Blue paint color. Vista Cabinetry is full access, frameless cabinetry built for more usable storage space.
The mix of soft, gold tone hardware accents, bold paint color and lots of decorative touches combine to create a wonderful, custom cabinetry look filled with tons of character.
96






