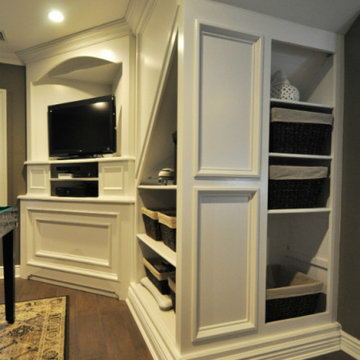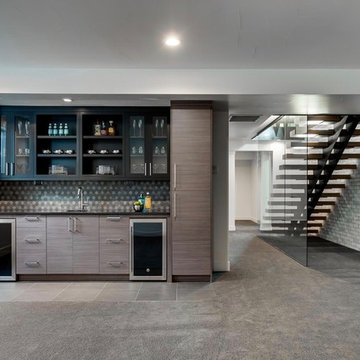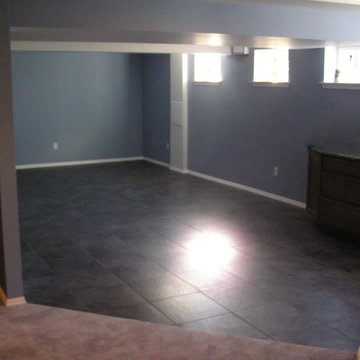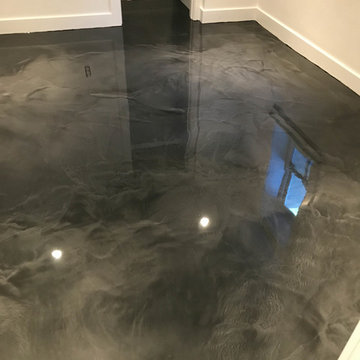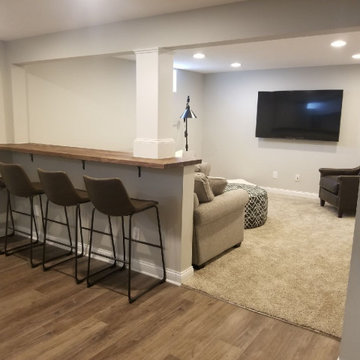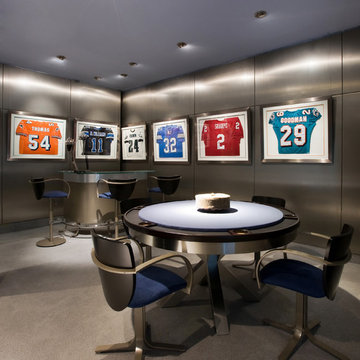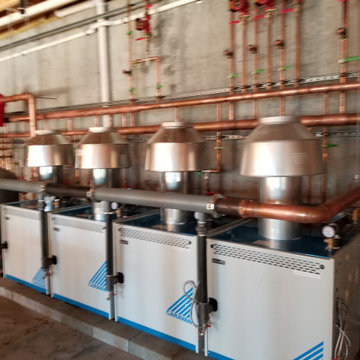Basement Ideas
Refine by:
Budget
Sort by:Popular Today
4301 - 4320 of 129,762 photos
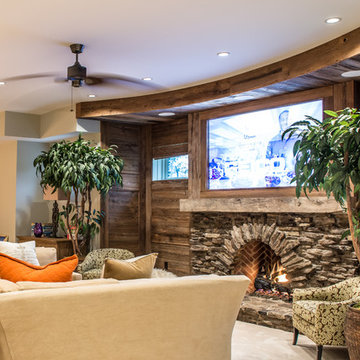
Large mountain style look-out carpeted and beige floor basement photo in St Louis with beige walls, a standard fireplace and a stone fireplace
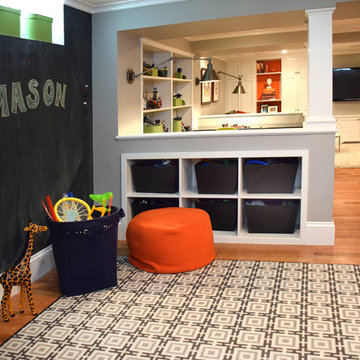
Photographed by Madeleine Soloway
Large transitional underground dark wood floor and brown floor basement photo in Salt Lake City with black walls and no fireplace
Large transitional underground dark wood floor and brown floor basement photo in Salt Lake City with black walls and no fireplace
Find the right local pro for your project
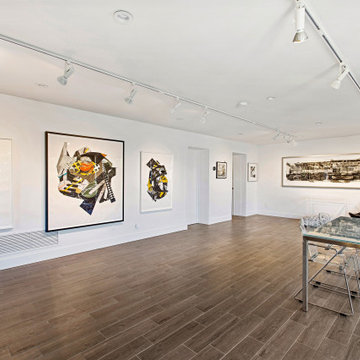
For our client, who had previous experience working with architects, we enlarged, completely gutted and remodeled this Twin Peaks diamond in the rough. The top floor had a rear-sloping ceiling that cut off the amazing view, so our first task was to raise the roof so the great room had a uniformly high ceiling. Clerestory windows bring in light from all directions. In addition, we removed walls, combined rooms, and installed floor-to-ceiling, wall-to-wall sliding doors in sleek black aluminum at each floor to create generous rooms with expansive views. At the basement, we created a full-floor art studio flooded with light and with an en-suite bathroom for the artist-owner. New exterior decks, stairs and glass railings create outdoor living opportunities at three of the four levels. We designed modern open-riser stairs with glass railings to replace the existing cramped interior stairs. The kitchen features a 16 foot long island which also functions as a dining table. We designed a custom wall-to-wall bookcase in the family room as well as three sleek tiled fireplaces with integrated bookcases. The bathrooms are entirely new and feature floating vanities and a modern freestanding tub in the master. Clean detailing and luxurious, contemporary finishes complete the look.
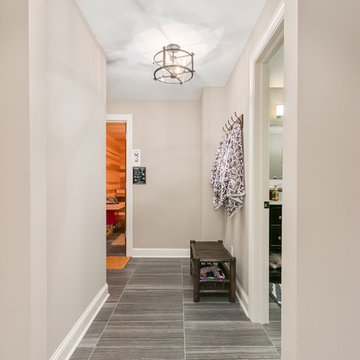
©Finished Basement Company
Example of a mid-sized mountain style walk-out medium tone wood floor and brown floor basement design in Minneapolis with beige walls, a two-sided fireplace and a stone fireplace
Example of a mid-sized mountain style walk-out medium tone wood floor and brown floor basement design in Minneapolis with beige walls, a two-sided fireplace and a stone fireplace
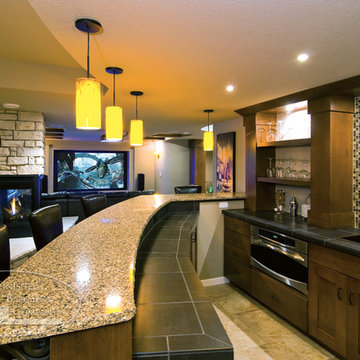
This basement bar provides plenty of space for entertaining. The warm materials and lighting make the space feel welcoming and comfortable. ©Finished Basement Company

Sponsored
Sunbury, OH
J.Holderby - Renovations
Franklin County's Leading General Contractors - 2X Best of Houzz!
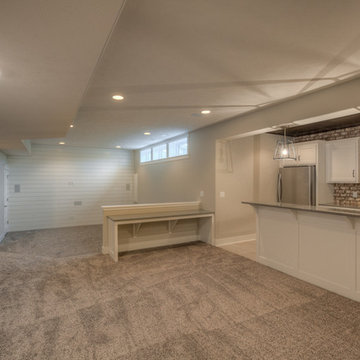
Landmark's Mason 2-story plan. This custom home features a double-door entry w/ a stunning spiral staircase. Barn doors to office w/ beam ceiling and built-ins. Open concept plan w/ great room, fireplace, kitchen w/ eating area and large walk-in pantry. 5 bedrooms, huge master suite, finished basement. We can custom build a version of this or any of our plans. 402.672.5550 photos by Tim Perry. www.buildalandmark.com
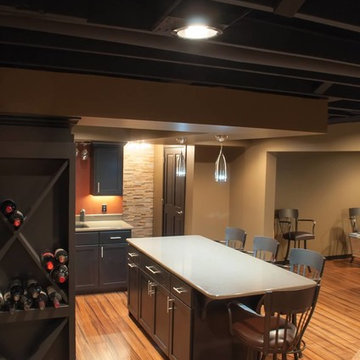
Bar Area adjcent to pool room, with hall at end opening to a storage unit
Basement - traditional orange floor basement idea in Minneapolis
Basement - traditional orange floor basement idea in Minneapolis
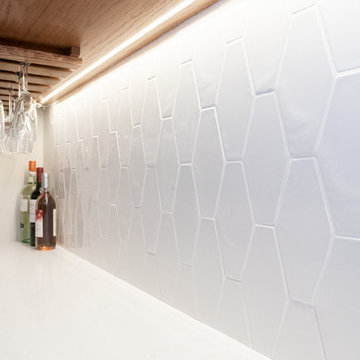
Inspiration for a large timeless underground vinyl floor and brown floor basement remodel in Providence with gray walls
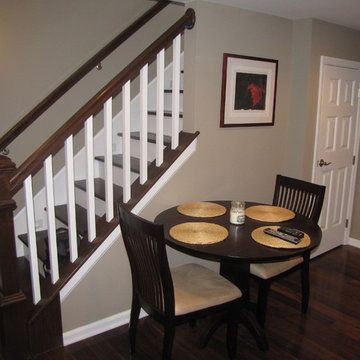
Sponsored
Delaware, OH
Buckeye Basements, Inc.
Central Ohio's Basement Finishing ExpertsBest Of Houzz '13-'21
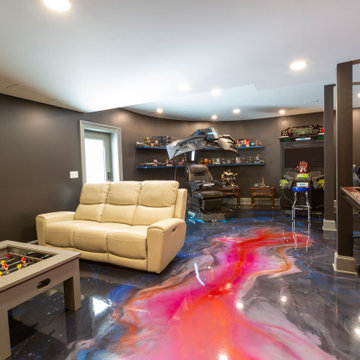
Huge basement in this beautiful home that got a face lift with new home gym/sauna room, home office, sitting room, wine cellar, lego room, fireplace and theater!
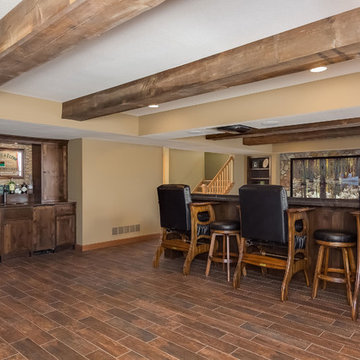
Walk up bar area with wood beams open to the home theater. ©Finished Basement Company
Basement - large transitional look-out porcelain tile and brown floor basement idea in Minneapolis with beige walls and no fireplace
Basement - large transitional look-out porcelain tile and brown floor basement idea in Minneapolis with beige walls and no fireplace
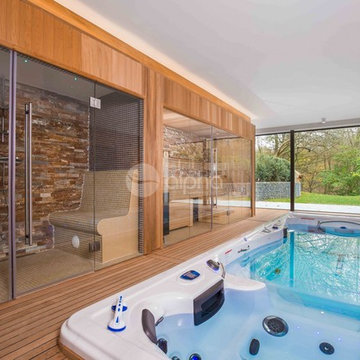
Alpha Wellness Sensations is a global leader in sauna manufacturing, indoor and outdoor design for traditional saunas, infrared cabins, steam baths, salt caves and tanning beds. Our company runs its own research offices and production plant in order to provide a wide range of innovative and individually designed wellness solutions.
Basement Ideas

Sponsored
Delaware, OH
Buckeye Basements, Inc.
Central Ohio's Basement Finishing ExpertsBest Of Houzz '13-'21
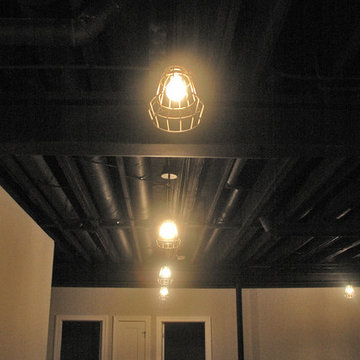
This finished basement has multiple cage lights and painted black ceiling for an industrial look.
Meyer Design
Basement - large industrial underground carpeted and beige floor basement idea in Chicago with gray walls and no fireplace
Basement - large industrial underground carpeted and beige floor basement idea in Chicago with gray walls and no fireplace
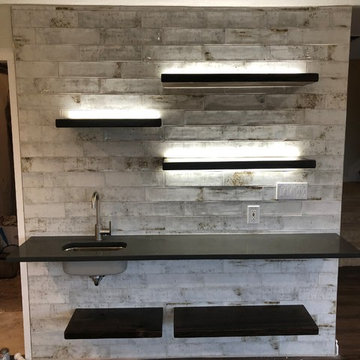
Example of a mid-sized eclectic walk-out vinyl floor and multicolored floor basement design in Denver with gray walls, a standard fireplace and a tile fireplace
216






