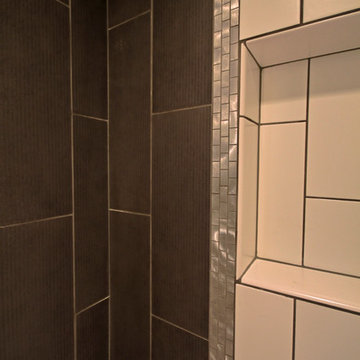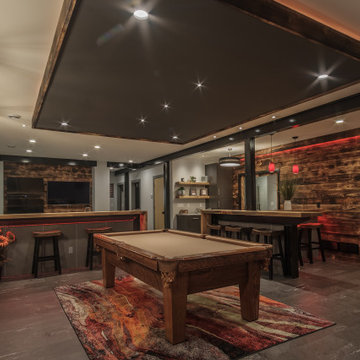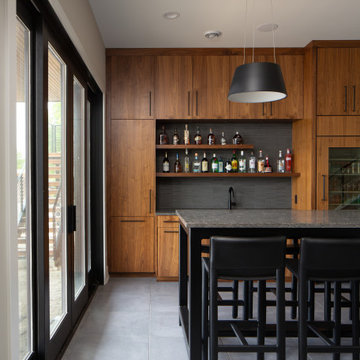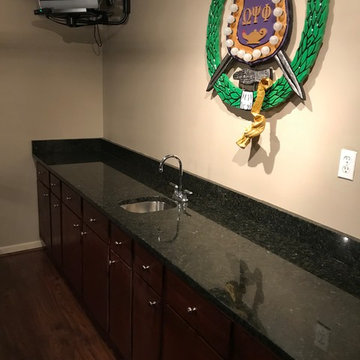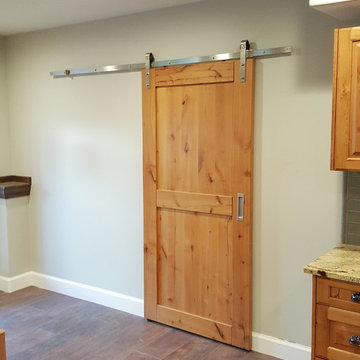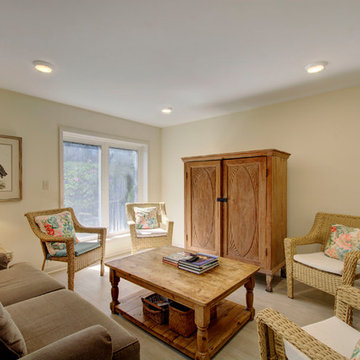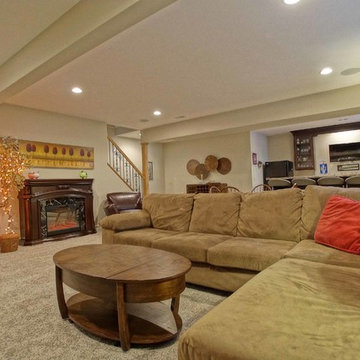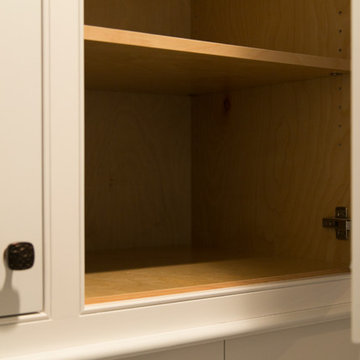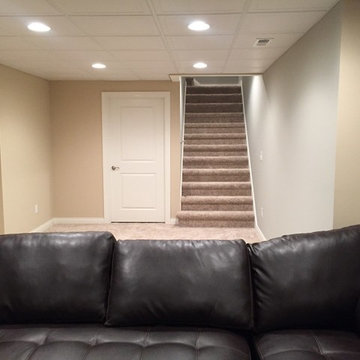Basement Ideas
Refine by:
Budget
Sort by:Popular Today
9741 - 9760 of 129,859 photos
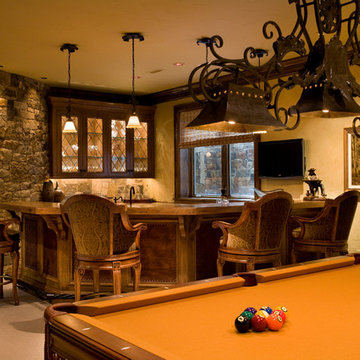
© Gavin Peters Photography. All rights reserved.
Example of a tuscan basement design in Wichita
Example of a tuscan basement design in Wichita
Find the right local pro for your project
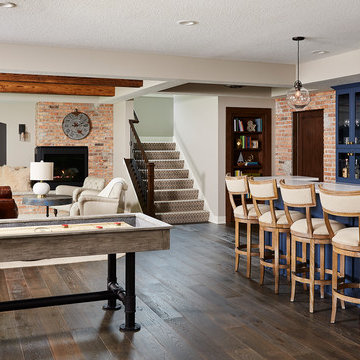
Great space for entertaining!
Example of a large urban walk-out vinyl floor and brown floor basement design in Minneapolis with gray walls, a corner fireplace and a brick fireplace
Example of a large urban walk-out vinyl floor and brown floor basement design in Minneapolis with gray walls, a corner fireplace and a brick fireplace
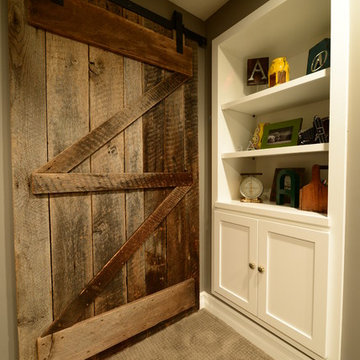
Sponsored
Delaware, OH
Buckeye Basements, Inc.
Central Ohio's Basement Finishing ExpertsBest Of Houzz '13-'21
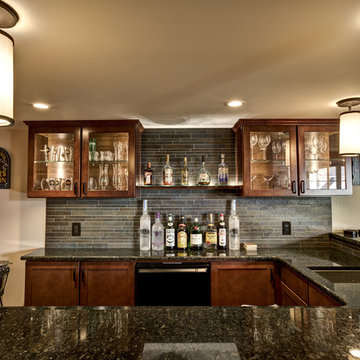
Finished Basement, Diner Booth, Bar Area, Kitchenette, Kitchen, Elevated Bar, Granite Countertops, Cherry Cabinets, Tiled Backsplash, Wet Bar, Slate Flooring, Tiled Floor, Footrest, Bar Height Counter, Built-In Cabinets, Entertainment Unit, Surround Sound, Walk-Out Basement, Kids Play Area, Full Basement Bathroom, Bathroom, Basement Shower, Entertaining Space, Malvern, West Chester, Downingtown, Chester Springs, Wayne, Wynnewood, Glen Mills, Media, Newtown Square, Chadds Ford, Kennett Square, Aston, Berwyn, Frazer, Main Line, Phoenixville,
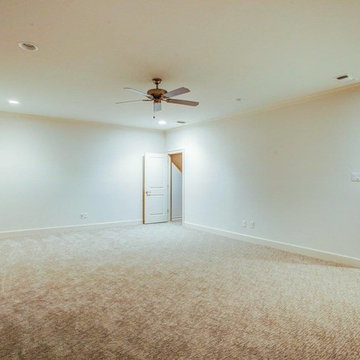
Basement - mid-sized transitional underground carpeted and beige floor basement idea in Austin with beige walls and no fireplace
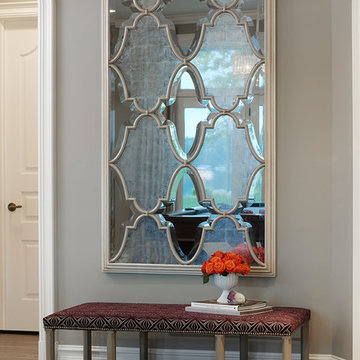
Carlson Productions LLC
Example of a huge transitional walk-out vinyl floor basement design in Detroit with gray walls
Example of a huge transitional walk-out vinyl floor basement design in Detroit with gray walls
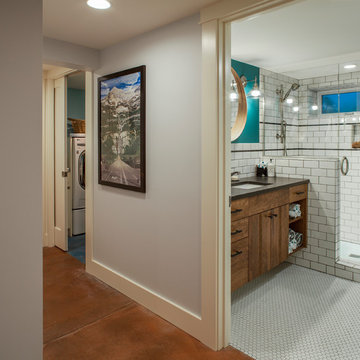
White crisp subway tile accented with a contrasting band of black tile create interest in this basement bathroom.
Photo: Pete Eckert
Example of a transitional basement design in Portland
Example of a transitional basement design in Portland
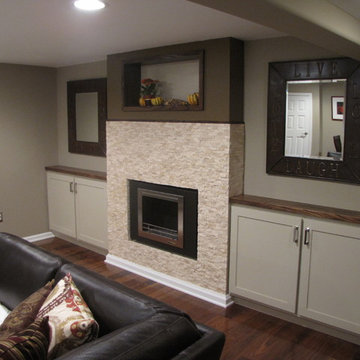
Sponsored
Delaware, OH
Buckeye Basements, Inc.
Central Ohio's Basement Finishing ExpertsBest Of Houzz '13-'21
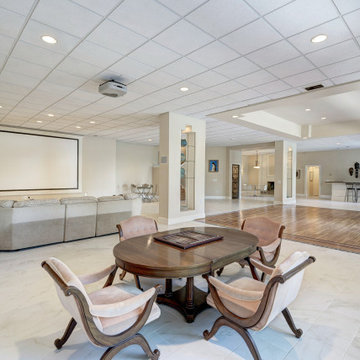
Lower level / recreation room / entertaining room: Custom-built in 1995, 4-level home with 5 bedrooms, 4.5 baths. Set HIGH above the Potomac River on 2.44 acres in McLean, VA, with approx. 152 feet of river frontage with footpath access for canoeing, kayaking, fishing, and water enjoyment. Breathtaking river views from nearly every room and balconies across the rear of the home.
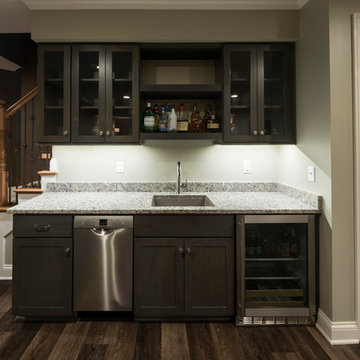
A larger wet bar was needed to house the small appliances, as well as a new dishwasher for cleaning up. The under mounted sink and granite counter top is perfect for basement entertaining.
Photo Credit: Chris Whonsetler
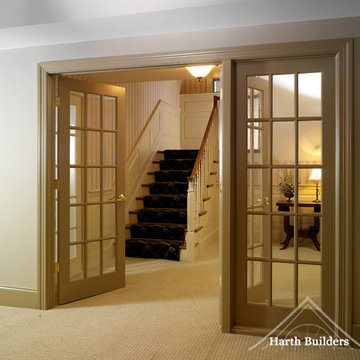
The basement is easily accessible from the rest of the home. French doors separate the remodeled space from the rest of the basement.
Example of a basement design in Philadelphia
Example of a basement design in Philadelphia
Basement Ideas

Sponsored
Plain City, OH
Kuhns Contracting, Inc.
Central Ohio's Trusted Home Remodeler Specializing in Kitchens & Baths
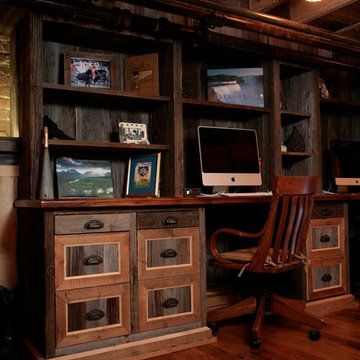
Material was Supplied by Boards & Beams and Fabrication Done By Ealr Peretti of Master P's Restoration
Photo Credit: Earl Peretti of Master P's Restoration
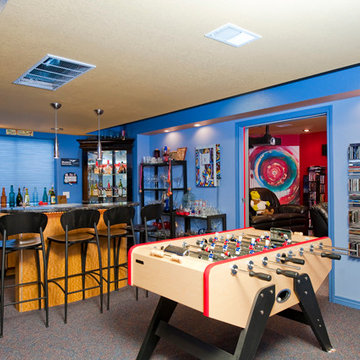
Zac Cornwell
Inspiration for an eclectic basement remodel in Denver
Inspiration for an eclectic basement remodel in Denver
488






