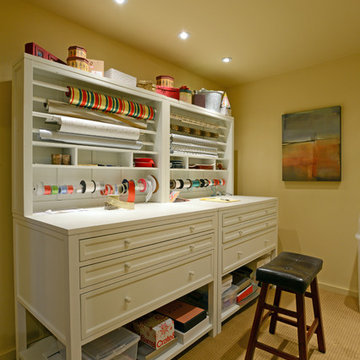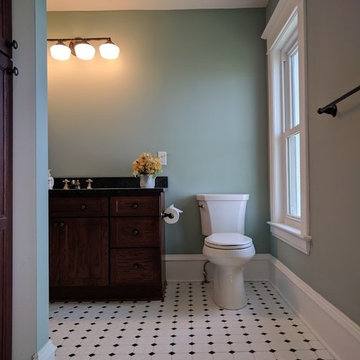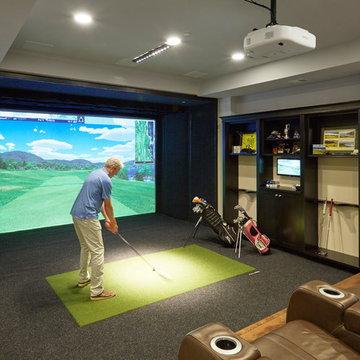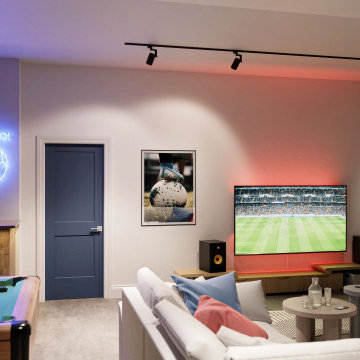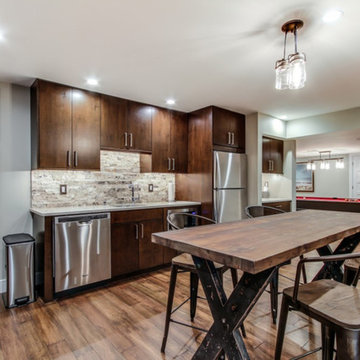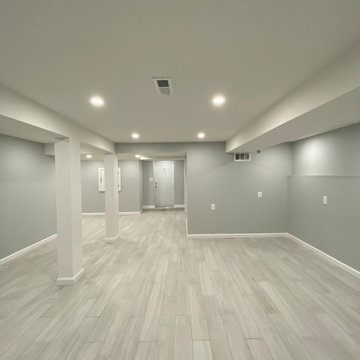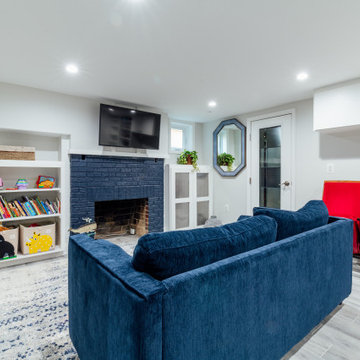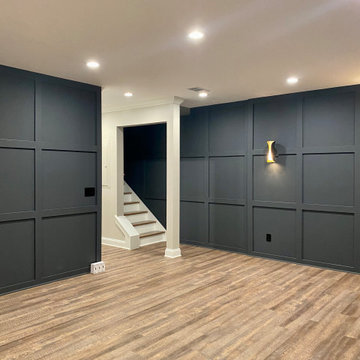Basement Ideas
Refine by:
Budget
Sort by:Popular Today
581 - 600 of 129,829 photos

5) 12’ by 7’ L-shaped walk behind wet bar with custom stained and lacquered, recessed paneled, maple/cherry, front bar face, ‘Aristokraft’ raised or recessed panel, cherry base cabinetry (www.aristokraft.com ) with room for owner supplied refrigerator, ice machine, beer tap, etc. and (2) level granite slab countertop (level 1 material allowance with standard edge- http://www.capcotile.com/products/slabs) and 5’ back bar with Aristokraft brand recessed or raised panel cherry base cabinets and upper floating shelves ( http://www.aristokraft.com ) with full height ‘Thin Rock’ genuine stone ‘backsplash’/wall ( https://generalshale.com/products/rock-solid-originals-thin-rock/ ) or mosaic tiled ($8 sq. ft. material allowance) and granite slab back bar countertop (level 1 material allowance- http://www.capcotile.com/products/slabs ), stainless steel under mount entertainment sink and ‘Delta’ - http://www.deltafaucet.com/wps/portal/deltacom/ - brand brushed nickel/rubbed oil bronze entertainment faucet;
6) (2) level, stepped, flooring areas for stadium seating constructed in theater room;
7) Theater room screen area to include: drywall wrapped arched ‘stage’ with painted wood top constructed below recessed arched theater screen space with painted, drywall wrapped ‘columns’ to accommodate owner supplied speakers;
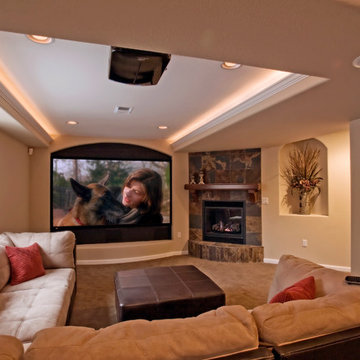
Photo by: Brothers Construction
Basement - large transitional look-out carpeted basement idea in Denver with beige walls, a standard fireplace and a tile fireplace
Basement - large transitional look-out carpeted basement idea in Denver with beige walls, a standard fireplace and a tile fireplace

We went for a speakeasy feel in this basement rec room space. Oversized sectional, industrial pool and shuffleboard tables, bar area with exposed brick and a built-in leather banquette for seating.
Find the right local pro for your project
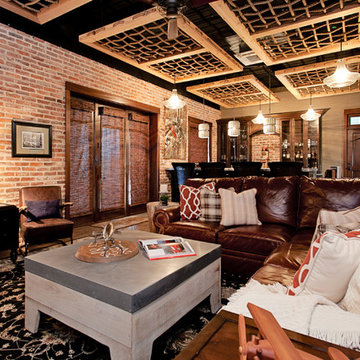
Native House Photography
A place for entertaining and relaxation. Inspired by natural and aviation. This mantuary sets the tone for leaving your worries behind.
Once a boring concrete box, this space now features brick, sandblasted texture, custom rope and wood ceiling treatments and a beautifully crafted bar adorned with a zinc bar top. The bathroom features a custom vanity, inspired by an airplane wing.
What do we love most about this space? The ceiling treatments are the perfect design to hide the exposed industrial ceiling and provide more texture and pattern throughout the space.

Wide, new stairway offers entry to game room, family room and home gym.
Basement game room - large contemporary look-out carpeted, white floor and shiplap wall basement game room idea in New York with white walls
Basement game room - large contemporary look-out carpeted, white floor and shiplap wall basement game room idea in New York with white walls

Basement - mid-sized transitional look-out laminate floor and brown floor basement idea in New York with gray walls and no fireplace
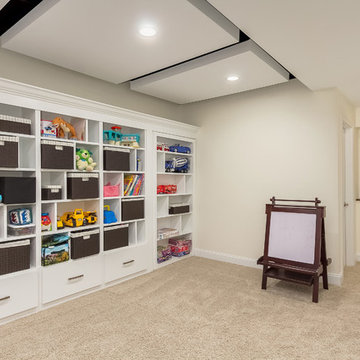
Kids play room area with storage built-ins and shelves. ©Finished Basement Company
Inspiration for a mid-sized transitional look-out carpeted and beige floor basement remodel in Chicago with white walls and no fireplace
Inspiration for a mid-sized transitional look-out carpeted and beige floor basement remodel in Chicago with white walls and no fireplace
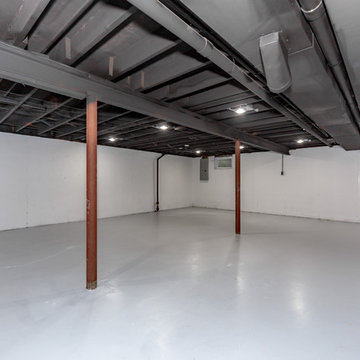
Inspiration for a huge transitional look-out concrete floor and gray floor basement remodel in Kansas City with white walls and no fireplace

Large transitional underground laminate floor and gray floor basement photo in New York with beige walls and no fireplace

Inspiration for a contemporary look-out medium tone wood floor and brown floor basement remodel in Seattle with beige walls, a standard fireplace and a stone fireplace
Reload the page to not see this specific ad anymore
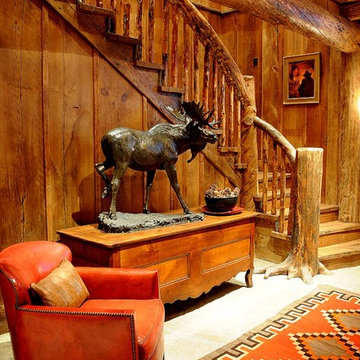
Photography by Ralph Kylloe
Inspiration for a rustic underground concrete floor basement remodel in Atlanta with no fireplace and brown walls
Inspiration for a rustic underground concrete floor basement remodel in Atlanta with no fireplace and brown walls
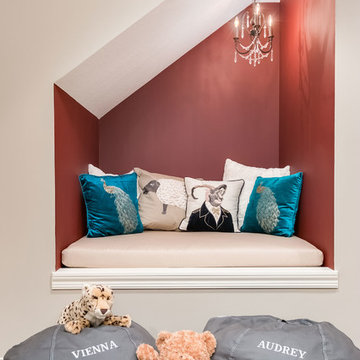
©Finished Basement Company
Example of a mid-sized mountain style walk-out medium tone wood floor and brown floor basement design in Minneapolis with beige walls, a two-sided fireplace and a stone fireplace
Example of a mid-sized mountain style walk-out medium tone wood floor and brown floor basement design in Minneapolis with beige walls, a two-sided fireplace and a stone fireplace
Basement Ideas
Reload the page to not see this specific ad anymore
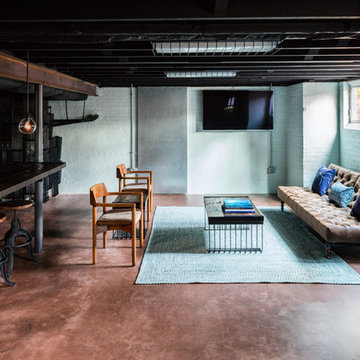
We began to flesh out the space by creating focused areas for entertaining such as the sitting area by the tv with a big comfy leather sofa that can also lay flat to act as a bench or if the game goes into the wee hours it can be used as a bed to sleep.
We know when there is a big game there is a need for ample seating so we also found wood chairs that had the nice bold curves and lines that tie the room together. We refinished the wood and re-upholstered the seats using repurposed leather scraps to create an aviator inspired custom seat cushion design.
Photos by Keith Isaacs
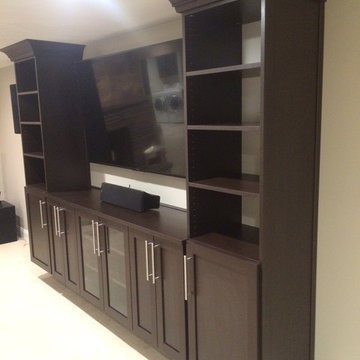
This unit is positioned up off the ground but finished to the ceiling with our modern crown. It is finished in our Venetian Wenge with shaker doors and two glass insert doors.
30






