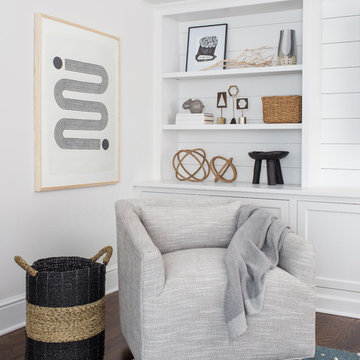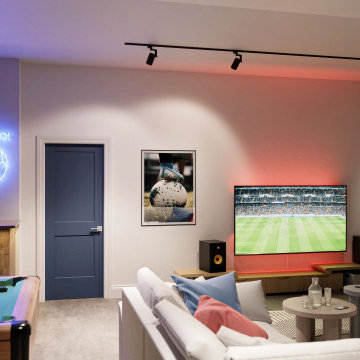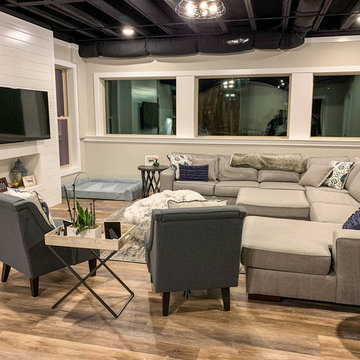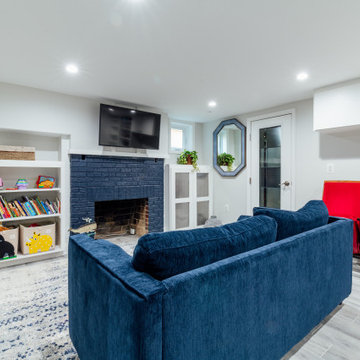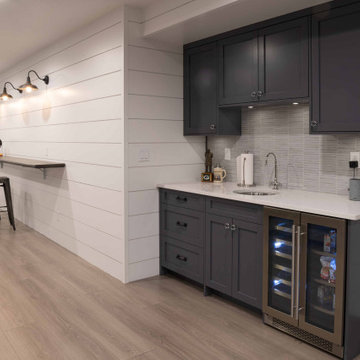Basement Ideas
Refine by:
Budget
Sort by:Popular Today
1421 - 1440 of 129,871 photos
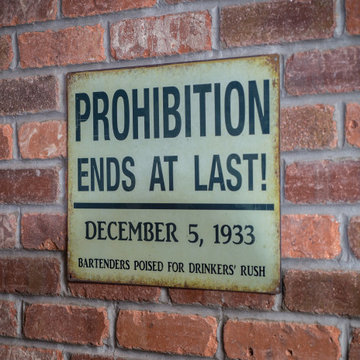
In this project, Rochman Design Build converted an unfinished basement of a new Ann Arbor home into a stunning home pub and entertaining area, with commercial grade space for the owners' craft brewing passion. The feel is that of a speakeasy as a dark and hidden gem found in prohibition time. The materials include charcoal stained concrete floor, an arched wall veneered with red brick, and an exposed ceiling structure painted black. Bright copper is used as the sparkling gem with a pressed-tin-type ceiling over the bar area, which seats 10, copper bar top and concrete counters. Old style light fixtures with bare Edison bulbs, well placed LED accent lights under the bar top, thick shelves, steel supports and copper rivet connections accent the feel of the 6 active taps old-style pub. Meanwhile, the brewing room is splendidly modern with large scale brewing equipment, commercial ventilation hood, wash down facilities and specialty equipment. A large window allows a full view into the brewing room from the pub sitting area. In addition, the space is large enough to feel cozy enough for 4 around a high-top table or entertain a large gathering of 50. The basement remodel also includes a wine cellar, a guest bathroom and a room that can be used either as guest room or game room, and a storage area.
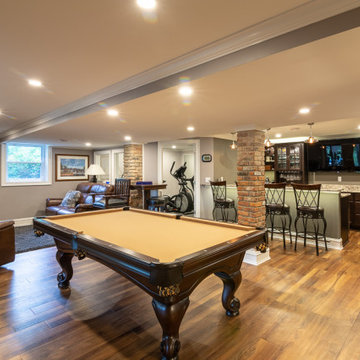
Large transitional walk-out medium tone wood floor and beige floor basement photo in Chicago with gray walls and no fireplace
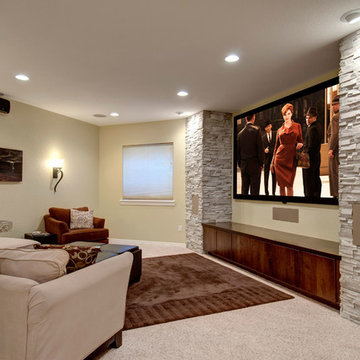
The stone walls create a niche for the TV. Floor cabinets provide storage for electronic equipment. ©Finished Basement Company
Basement - large transitional look-out carpeted and beige floor basement idea in Denver with beige walls and no fireplace
Basement - large transitional look-out carpeted and beige floor basement idea in Denver with beige walls and no fireplace
Find the right local pro for your project
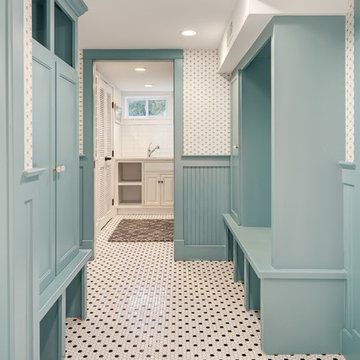
Example of a mid-sized eclectic look-out white floor basement design in DC Metro with white walls and no fireplace
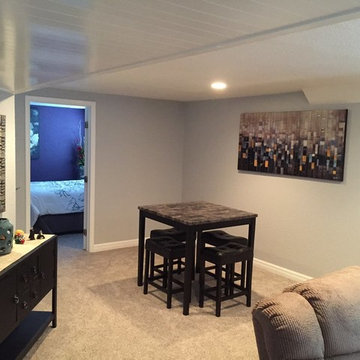
Inspiration for a mid-sized transitional underground carpeted and beige floor basement remodel in Denver with gray walls and no fireplace
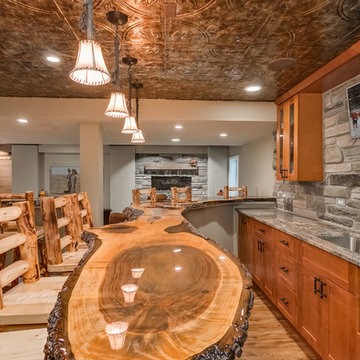
©Finished Basement Company
Basement - large rustic look-out medium tone wood floor and beige floor basement idea in Chicago with gray walls, a standard fireplace and a stone fireplace
Basement - large rustic look-out medium tone wood floor and beige floor basement idea in Chicago with gray walls, a standard fireplace and a stone fireplace

This fun rec-room features storage and display for all of the kids' legos as well as a wall clad with toy boxes
Example of a small minimalist underground carpeted, gray floor and wallpaper basement game room design in Chicago with multicolored walls and no fireplace
Example of a small minimalist underground carpeted, gray floor and wallpaper basement game room design in Chicago with multicolored walls and no fireplace
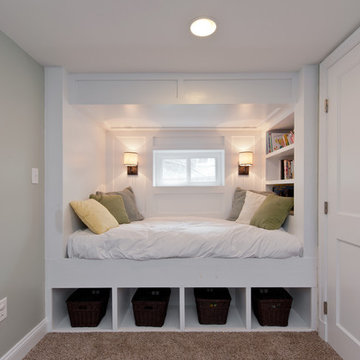
Photo: Allison Kuhn Creative
Inspiration for a look-out carpeted and brown floor basement remodel in Richmond with gray walls
Inspiration for a look-out carpeted and brown floor basement remodel in Richmond with gray walls

Basement Remodel with multiple areas for work, play and relaxation.
Inspiration for a large transitional underground vinyl floor and brown floor basement remodel in Chicago with gray walls, a standard fireplace and a stone fireplace
Inspiration for a large transitional underground vinyl floor and brown floor basement remodel in Chicago with gray walls, a standard fireplace and a stone fireplace
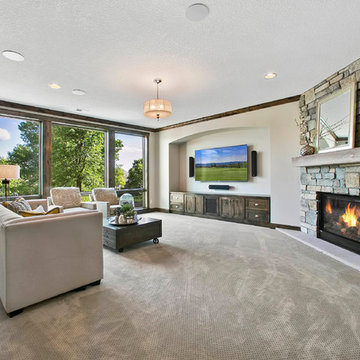
Cozy lower level basement with built in cabinets and beautiful stone fireplace | Creek Hill Custom Homes MN
Basement - large walk-out basement idea in Minneapolis with a corner fireplace
Basement - large walk-out basement idea in Minneapolis with a corner fireplace
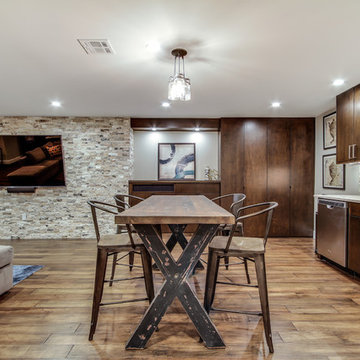
Jose Alfano
Example of a large trendy look-out medium tone wood floor basement design in Philadelphia with beige walls and no fireplace
Example of a large trendy look-out medium tone wood floor basement design in Philadelphia with beige walls and no fireplace
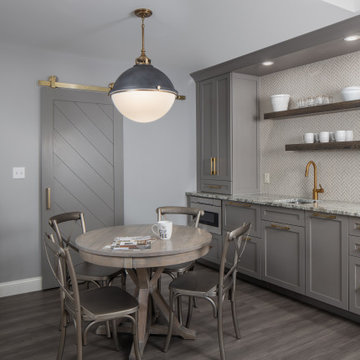
Beautiful transitional basement renovation with entertainment area, kitchenette and dining table. Sliding barn door.
Basement - mid-sized transitional underground laminate floor and gray floor basement idea in Other with gray walls
Basement - mid-sized transitional underground laminate floor and gray floor basement idea in Other with gray walls
Reload the page to not see this specific ad anymore

Inspiration for a small transitional porcelain tile and gray floor basement remodel in Portland with beige walls
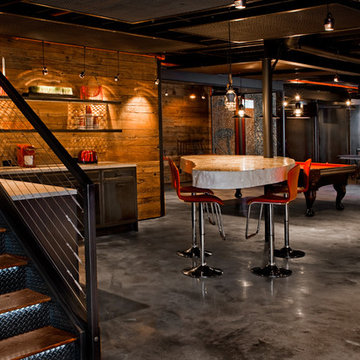
Randle Bye
Inspiration for an industrial basement remodel in Philadelphia
Inspiration for an industrial basement remodel in Philadelphia
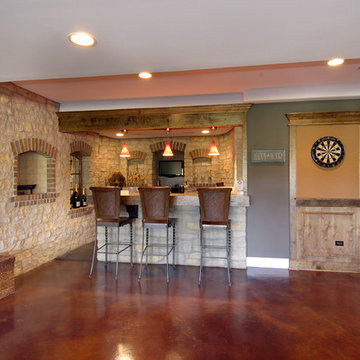
This photo was taken at DJK Custom Homes former model home in Stewart Ridge of Plainfield, Illinois.
Large elegant look-out linoleum floor and brown floor basement photo in Chicago with gray walls
Large elegant look-out linoleum floor and brown floor basement photo in Chicago with gray walls
Basement Ideas
Reload the page to not see this specific ad anymore

Example of a large transitional underground carpeted and gray floor basement game room design in Cleveland with a ribbon fireplace, beige walls and a tile fireplace

The terrace was an unfinished space with load-bearing columns in traffic areas. We add eight “faux” columns and beams to compliment and balance necessary existing ones. The new columns and beams hide structural necessities, and as shown with this bar, they help define different areas. This is needed so they help deliver the needed symmetry. The columns are wrapped in mitered, reclaimed wood and accented with steel collars around their crowns, thus becoming architectural elements.
72






