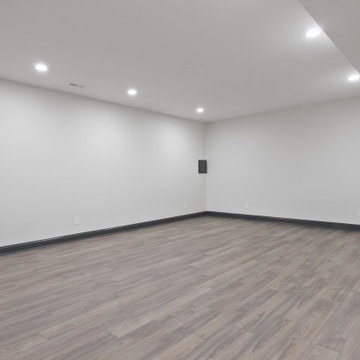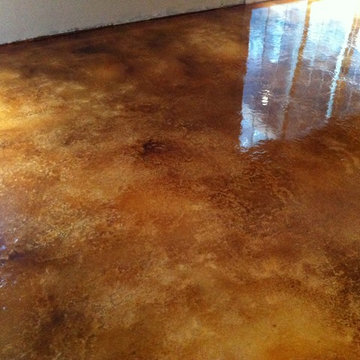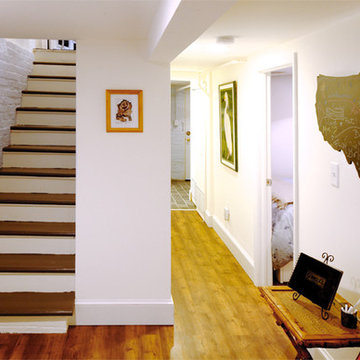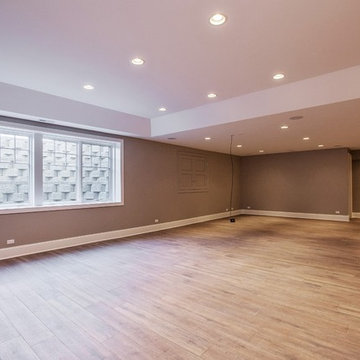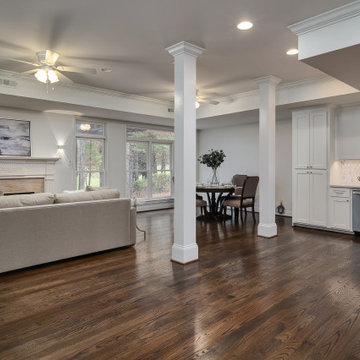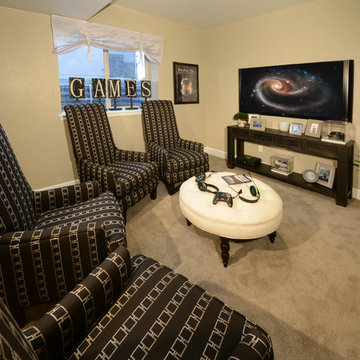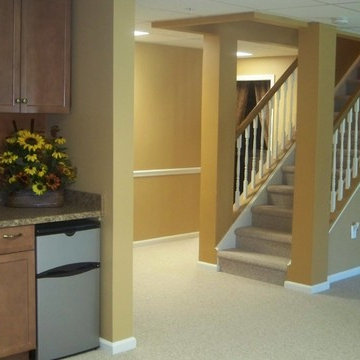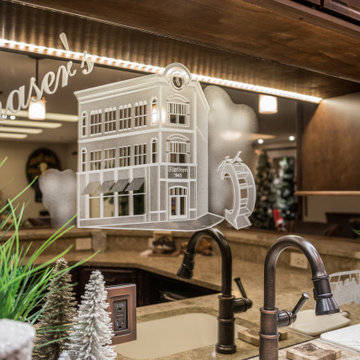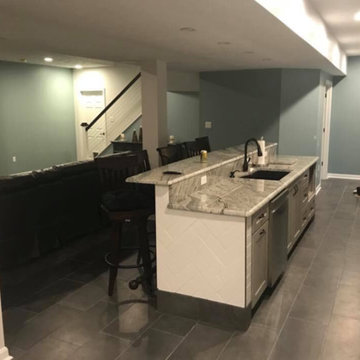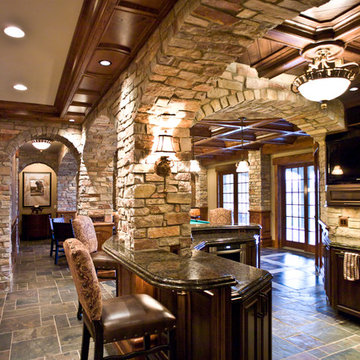Basement Ideas
Refine by:
Budget
Sort by:Popular Today
9901 - 9920 of 129,888 photos
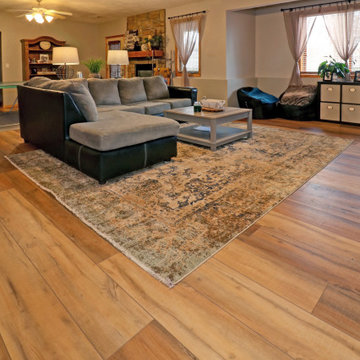
Inspiration for a mid-sized timeless basement remodel in Other with gray walls, a standard fireplace and a stone fireplace
Find the right local pro for your project
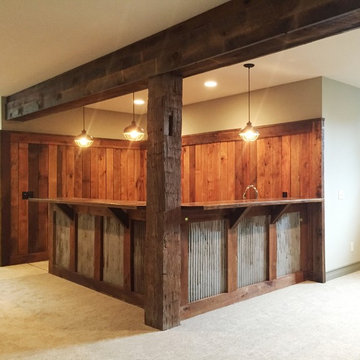
This basement wet bar is a great blend of rustic and industrial styles.
Inspiration for a large rustic basement remodel in Indianapolis with beige walls
Inspiration for a large rustic basement remodel in Indianapolis with beige walls
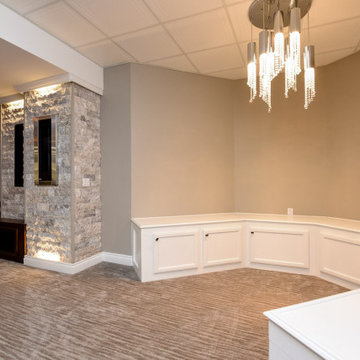
Basement - huge contemporary walk-out carpeted and beige floor basement idea in Chicago with beige walls

Sponsored
Plain City, OH
Kuhns Contracting, Inc.
Central Ohio's Trusted Home Remodeler Specializing in Kitchens & Baths
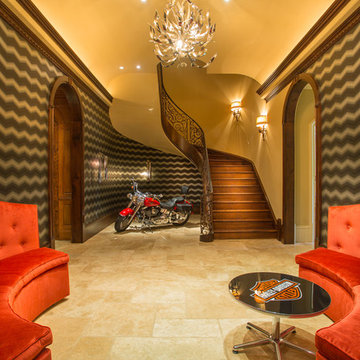
Bold wall covering delivers the "electrifying" experience the owners wanted in their terrace level vestibule where we display the client’s father’s prized Harley opposite two custom curved banquettes.
A Bonisolli Photography
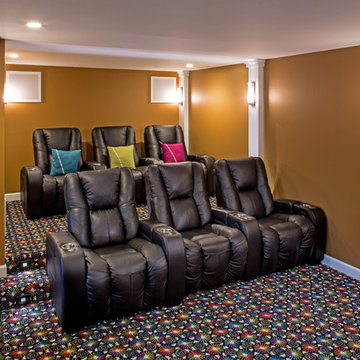
The finished basements home theater has super comfortable leather recliners, surround sound system and a festive carpet.
The basement of a St. Louis, Missouri split-level ranch house is remodeled for an intense focus on recreation and entertaining. Upscale and striking finishes are the backdrop for a bar, kitchenette and home theater. Other recreational delights include a pinball arcade and recreation room with shuffle board, table tennis and poker table.
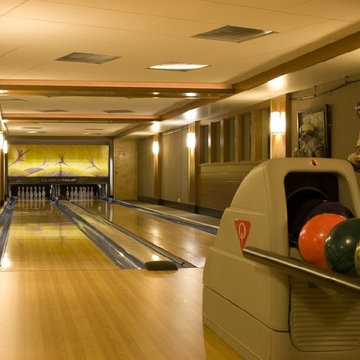
Osterville, MA
Photography by Sam Gray
Example of a trendy basement design in Boston
Example of a trendy basement design in Boston
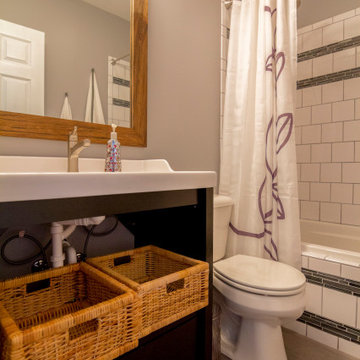
Inspiration for a large contemporary look-out medium tone wood floor and brown floor basement remodel in Chicago with gray walls and no fireplace
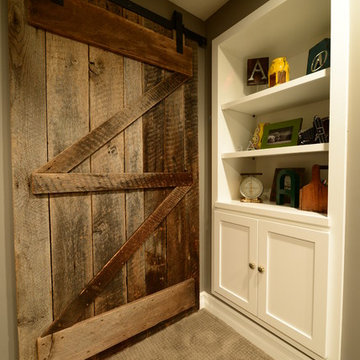
Sponsored
Delaware, OH
Buckeye Basements, Inc.
Central Ohio's Basement Finishing ExpertsBest Of Houzz '13-'21
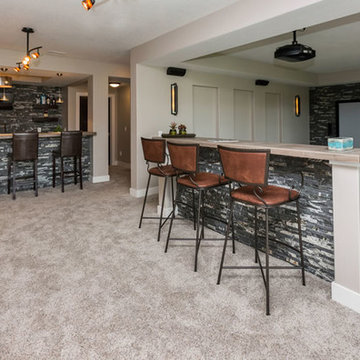
Tyler Homes has redefined the farmhouse with this two-story home. Elements like the wide front porch and board-and-batten siding echo traditional design, but modern features throughout the home give this farmhouse an urban feel. Knotty alder trim, hardwood floors, and sliding barn doors continue the rural theme on the main floor. The home’s galley-style kitchen with walk-in pantry, the vaulted great room, and a two-story fireplace add contemporary styling accented by rich wood trim and stone and iron accents. The first-floor master suite boasts a luxurious bath with doorless tile shower, and the walk-in closet offers access to the laundry room. Upstairs, two more bedrooms share a Jack-and-Jill bath, and a loft area overlooks the two-story entry and great room. On the walkout lower level, farm-style touches include wood trim and brick accents, but the space is clearly designed for contemporary living with its sunken family room, bar, and game room. A fourth bedroom and full bath complete the level.
Basement Ideas

Sponsored
Sunbury, OH
J.Holderby - Renovations
Franklin County's Leading General Contractors - 2X Best of Houzz!
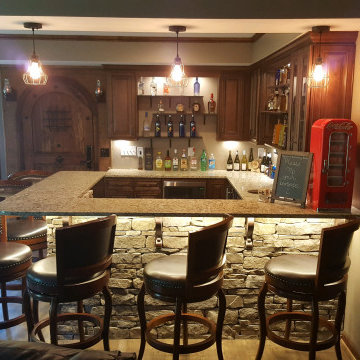
Basement Bar, Charleston Saddle,
Basement - mid-sized traditional walk-out medium tone wood floor and brown floor basement idea in Atlanta with beige walls
Basement - mid-sized traditional walk-out medium tone wood floor and brown floor basement idea in Atlanta with beige walls
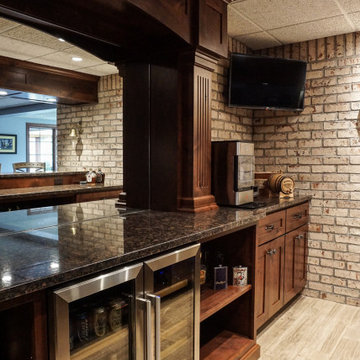
Example of a small mountain style walk-out light wood floor, gray floor and brick wall basement design in Other with a bar, white walls, a two-sided fireplace and a brick fireplace
496






