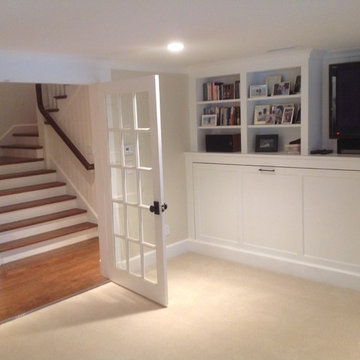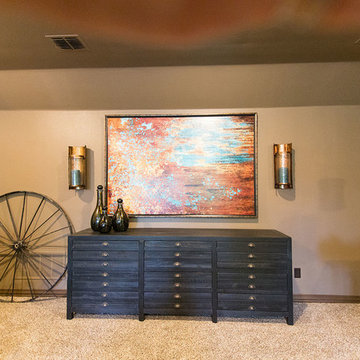Basement Ideas
Refine by:
Budget
Sort by:Popular Today
3181 - 3200 of 129,882 photos
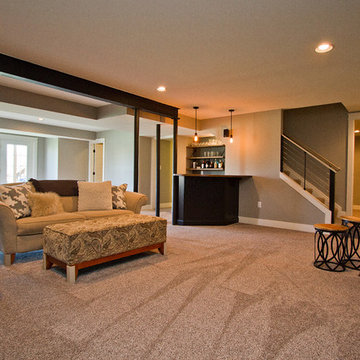
Abigail Rose Photography
Example of a large arts and crafts underground carpeted and beige floor basement design in Other with beige walls and no fireplace
Example of a large arts and crafts underground carpeted and beige floor basement design in Other with beige walls and no fireplace
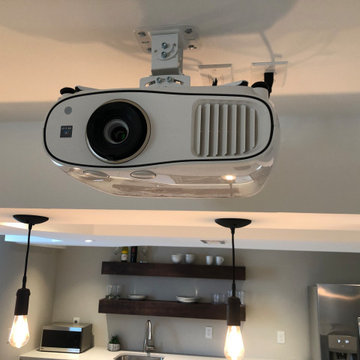
The AV projectors were a great solution for providing an awesome entertainment area at reduced costs. HDMI cables and cat 6 wires were installed and run from the projector to a closet where the Yamaha AV receiver as placed giving the room a clean simple look along with the projection screen and speakers mounted on the walls.
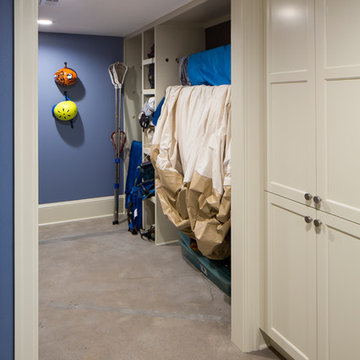
Referred to inside H&H as “the basement of dreams,” this project transformed a raw, dark, unfinished basement into a bright living space flooded with daylight. Working with architect Sean Barnett of Polymath Studio, Hammer & Hand added several 4’ windows to the perimeter of the basement, a new entrance, and wired the unit for future ADU conversion.
This basement is filled with custom touches reflecting the young family’s project goals. H&H milled custom trim to match the existing home’s trim, making the basement feel original to the historic house. The H&H shop crafted a barn door with an inlaid chalkboard for their toddler to draw on, while the rest of the H&H team designed a custom closet with movable hanging racks to store and dry their camping gear.
Photography by Jeff Amram.
Find the right local pro for your project
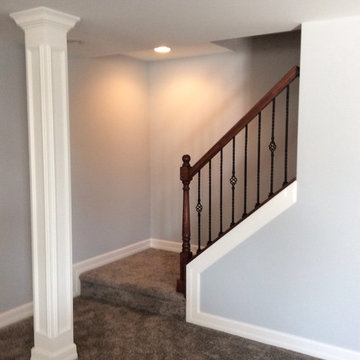
A simple and stunning full basement finishing! Detailed tile work follows from the bar to the bathroom shower. The corner bar features built in appliances and plenty of overhead cabinet space and a stunning tile back splash. No basement is complete without a sitting area and entertainment center. This family chose to take the same beautiful wood cabinets style and have us build a custom entertainment center with stacked stone in the living area. By Majestic Home Solutions, LLC.
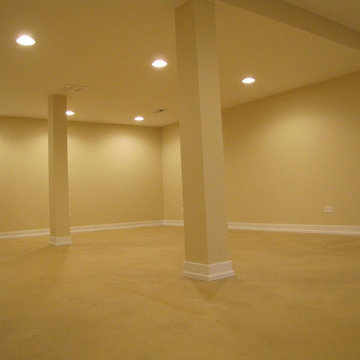
The new basement with new flooring, new paint and new lighting.
Example of a large trendy underground carpeted and yellow floor basement design in Chicago with yellow walls
Example of a large trendy underground carpeted and yellow floor basement design in Chicago with yellow walls
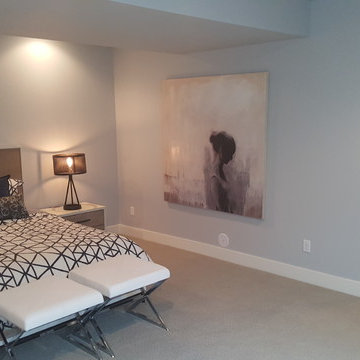
Example of a large transitional look-out carpeted basement design in Denver with blue walls
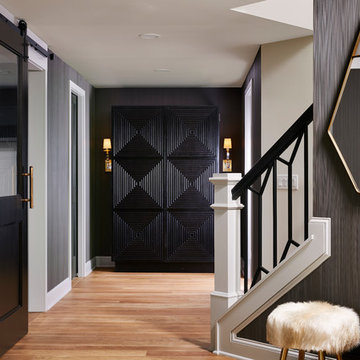
Nor-Son Custom Builders
Alyssa Lee Photography
Huge transitional walk-out medium tone wood floor and brown floor basement photo in Minneapolis with gray walls and a stone fireplace
Huge transitional walk-out medium tone wood floor and brown floor basement photo in Minneapolis with gray walls and a stone fireplace
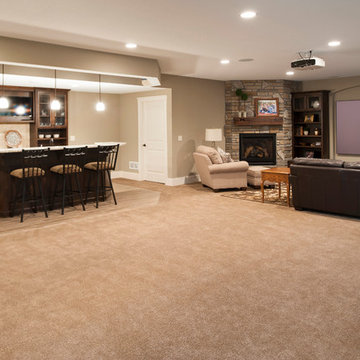
A large expansive space with a fireplace, projection screen TV and a walk behind wet bar;
Example of a huge arts and crafts walk-out carpeted and brown floor basement design in Minneapolis with brown walls, a corner fireplace and a stone fireplace
Example of a huge arts and crafts walk-out carpeted and brown floor basement design in Minneapolis with brown walls, a corner fireplace and a stone fireplace
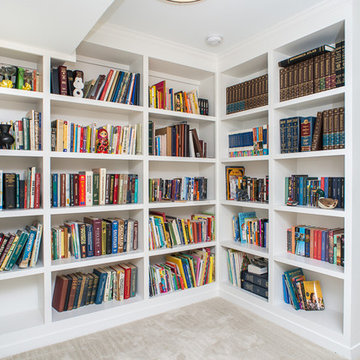
Example of a large trendy walk-out carpeted basement design in Detroit with blue walls
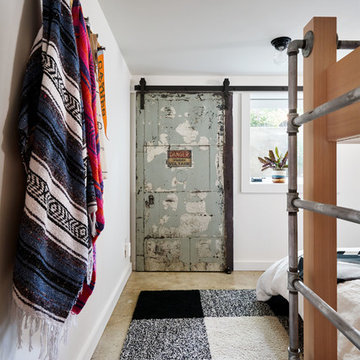
Photography by Blackstone Studios
Design by Chelly Wentworth
Decorating by Lord Design
Restoration by Arciform
The elecrical panel needs access but who wants to look at it? This is a clever solution!
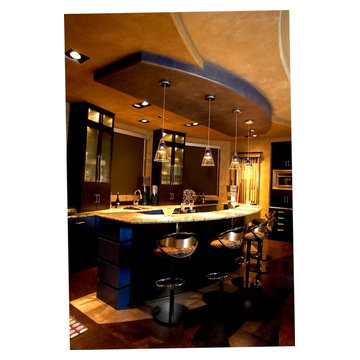
bar, barstools, blue, brown, ceiling detail, contemporary, Eclectic, Entertaining, glass pendants, media room, silver stools,
© PURE Design Environments, Inc.
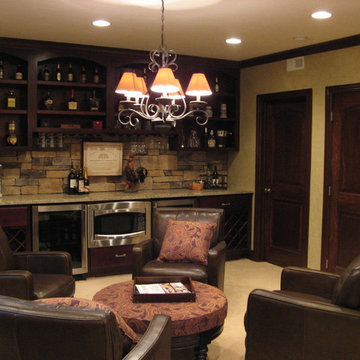
Sponsored
Delaware, OH
Buckeye Basements, Inc.
Central Ohio's Basement Finishing ExpertsBest Of Houzz '13-'21
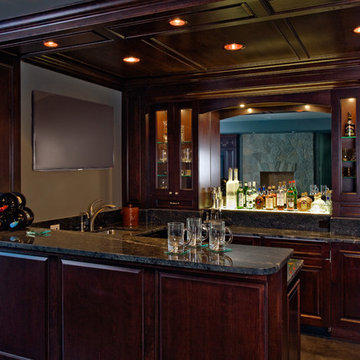
Linda Oyama Bryan, photographer
This dark Cherry stained, pub style, wet bar features glass front and raised panel cabinetry, a coffer ceiling, Azul California granite countertop and wall mounted television.
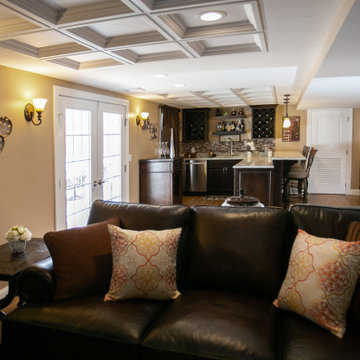
Finished basement remodeling project. Features of this project included a full wet bar with custom cabinetry and a coffered-style drop ceiling custom-designed to fit within the perimeters of the room
Instagram: @redhousedesignbuild
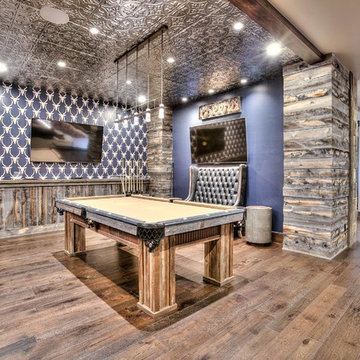
Inspiration for a huge rustic look-out medium tone wood floor basement remodel in Denver with blue walls and no fireplace
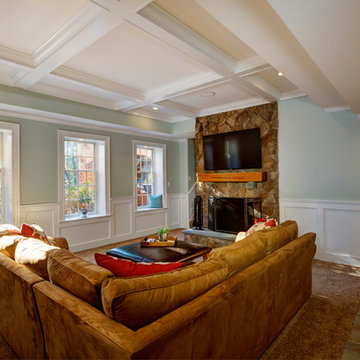
Finished Basement with stone fireplace and Heart Pine mantle.
Inspiration for a mid-sized timeless look-out carpeted basement remodel in Richmond with green walls, a standard fireplace and a stone fireplace
Inspiration for a mid-sized timeless look-out carpeted basement remodel in Richmond with green walls, a standard fireplace and a stone fireplace
Basement Ideas
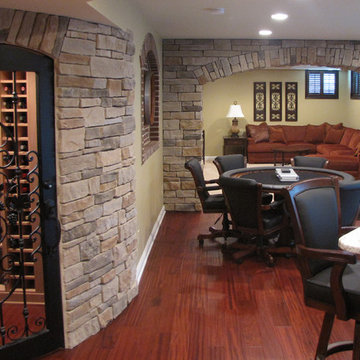
Sponsored
Delaware, OH
Buckeye Basements, Inc.
Central Ohio's Basement Finishing ExpertsBest Of Houzz '13-'21
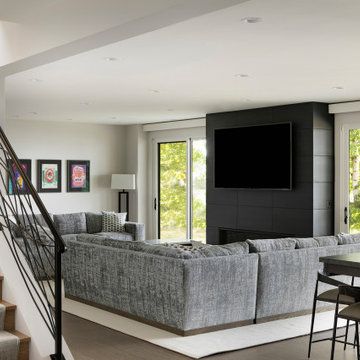
Inspiration for a contemporary walk-out brown floor basement remodel in Minneapolis with a bar, white walls, a ribbon fireplace and a metal fireplace
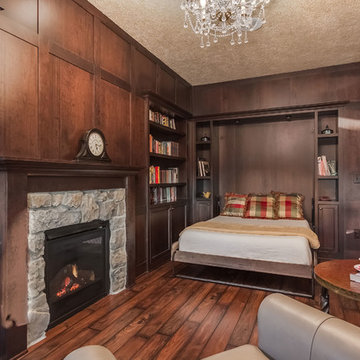
Library with dark wood panels, hardwood floors, fireplace and hidden murphy bed. ©Finished Basement Company
Basement - mid-sized traditional look-out dark wood floor and brown floor basement idea in Minneapolis with brown walls, a standard fireplace and a stone fireplace
Basement - mid-sized traditional look-out dark wood floor and brown floor basement idea in Minneapolis with brown walls, a standard fireplace and a stone fireplace
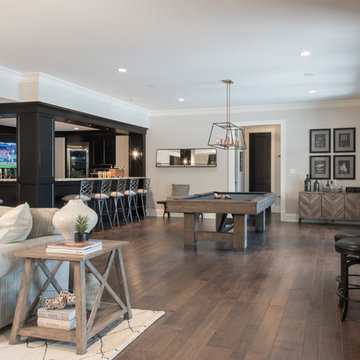
Large elegant dark wood floor and brown floor basement photo in St Louis with a bar, a standard fireplace and a stone fireplace
160






