Small Walk-Out Basement Ideas
Refine by:
Budget
Sort by:Popular Today
1 - 20 of 301 photos
Item 1 of 3
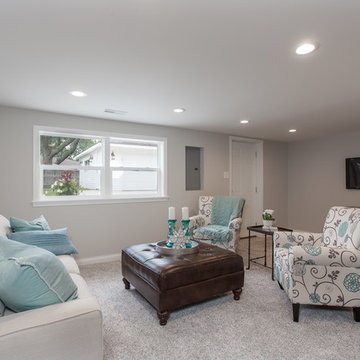
2nd Family Room
Small transitional walk-out carpeted basement photo in Chicago with gray walls
Small transitional walk-out carpeted basement photo in Chicago with gray walls
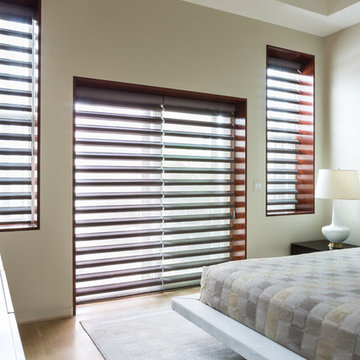
Example of a small trendy walk-out light wood floor basement design in DC Metro with white walls and a tile fireplace
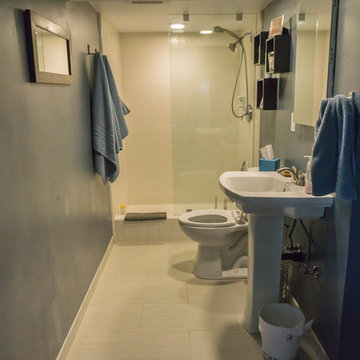
Bathroom in basement conversion, near entryway.
Inspiration for a small modern walk-out porcelain tile basement remodel in San Diego with gray walls and no fireplace
Inspiration for a small modern walk-out porcelain tile basement remodel in San Diego with gray walls and no fireplace
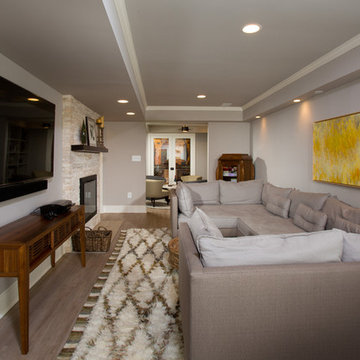
Photography by Greg Hadley Photography
Example of a small walk-out basement design in DC Metro with gray walls, a standard fireplace and a stone fireplace
Example of a small walk-out basement design in DC Metro with gray walls, a standard fireplace and a stone fireplace
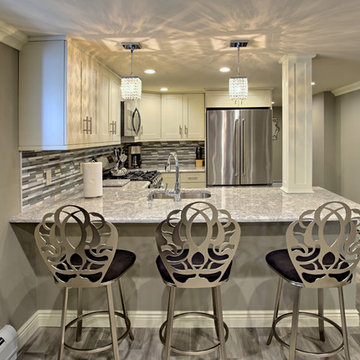
Basement - small transitional walk-out porcelain tile basement idea in Miami with gray walls and a standard fireplace
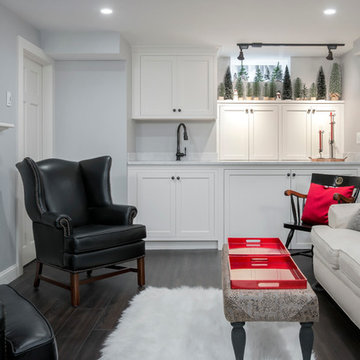
The washer and dryer and plumbing now hides behind the new built in cabinetry that was built and painted to match the stock cabinets ordered by the designer.
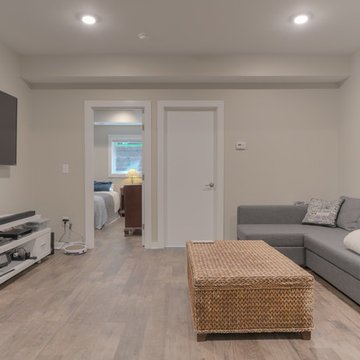
Sean Shannon Photography
Example of a small minimalist walk-out vinyl floor and brown floor basement design in Other with gray walls
Example of a small minimalist walk-out vinyl floor and brown floor basement design in Other with gray walls
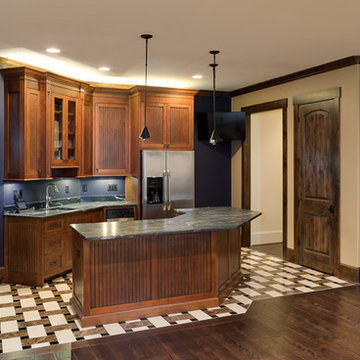
This second kitchen in the basement, is a great place to keep all the snacks and drinks for your next movie marathon.
Example of a small minimalist walk-out vinyl floor basement design in Other with blue walls and no fireplace
Example of a small minimalist walk-out vinyl floor basement design in Other with blue walls and no fireplace
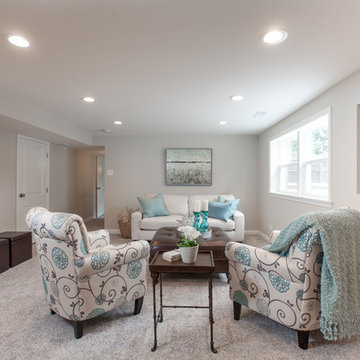
2nd Family Room
Inspiration for a small transitional walk-out carpeted basement remodel in Chicago with gray walls
Inspiration for a small transitional walk-out carpeted basement remodel in Chicago with gray walls
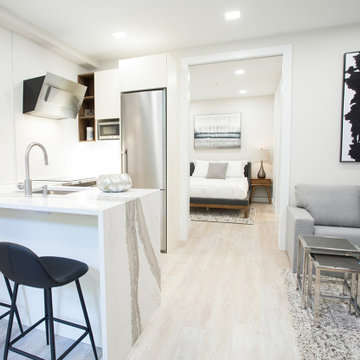
Balaton Builders, with team member Lukors LLC, Washington, D.C., 2020 Regional CotY Award Winner, Basement Under $100,000
Basement - small contemporary walk-out beige floor basement idea in DC Metro with white walls
Basement - small contemporary walk-out beige floor basement idea in DC Metro with white walls

New lower level wet bar complete with glass backsplash, floating shelving with built-in backlighting, built-in microwave, beveral cooler, 18" dishwasher, wine storage, tile flooring, carpet, lighting, etc.
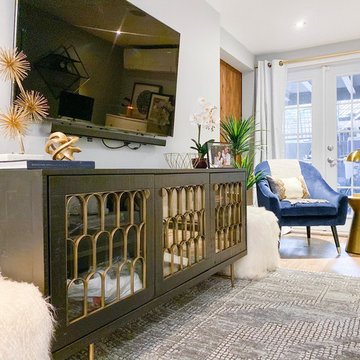
A lovely Brooklyn Townhouse with an underutilized garden floor (walk out basement) gets a full redesign to expand the footprint of the home. The family of four needed a playroom for toddlers that would grow with them, as well as a multifunctional guest room and office space. The modern play room features a calming tree mural background juxtaposed with vibrant wall decor and a beanbag chair.. Plenty of closed and open toy storage, a chalkboard wall, and large craft table foster creativity and provide function. Carpet tiles for easy clean up with tots! The guest room design is sultry and decadent with golds, blacks, and luxurious velvets in the chair and turkish ikat pillows. A large chest and murphy bed, along with a deco style media cabinet plus TV, provide comfortable amenities for guests despite the long narrow space. The glam feel provides the perfect adult hang out for movie night and gaming. Tibetan fur ottomans extend seating as needed.
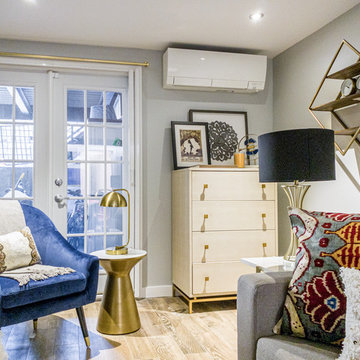
A lovely Brooklyn Townhouse with an underutilized garden floor (walk out basement) gets a full redesign to expand the footprint of the home. The family of four needed a playroom for toddlers that would grow with them, as well as a multifunctional guest room and office space. The modern play room features a calming tree mural background juxtaposed with vibrant wall decor and a beanbag chair.. Plenty of closed and open toy storage, a chalkboard wall, and large craft table foster creativity and provide function. Carpet tiles for easy clean up with tots! The guest room design is sultry and decadent with golds, blacks, and luxurious velvets in the chair and turkish ikat pillows. A large chest and murphy bed, along with a deco style media cabinet plus TV, provide comfortable amenities for guests despite the long narrow space. The glam feel provides the perfect adult hang out for movie night and gaming. Tibetan fur ottomans extend seating as needed.
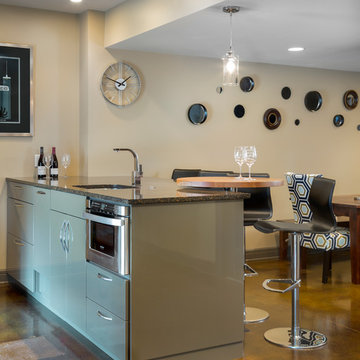
This custom basement bar was created for two homeowners that love to entertain. The formerly unfinished basement had a lot of potential, and we were able to create a theater room, bathroom, bar, eating and lounge area and still have room for a full size pool table. The concrete floors were stained a warm color and the industrial feel of them with the clean and contemporary cabinetry is a delightful contrast. Interior designer: Dani James of Crossroads Interiors.
Bob Greenspan
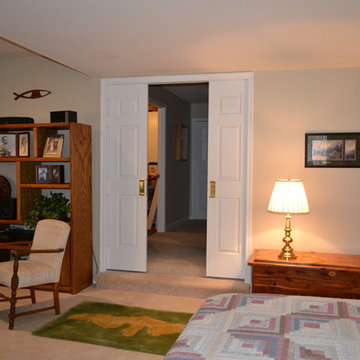
This basement appeared have many functions as a family room, kid's playroom, and bedroom. The existing wall of mirrors was hiding a closet which overwhelmed the space. The lower level is separated from the rest of the house, and has a full bathroom and walk out so we went with an extra bedroom capability. Without losing the family room atmosphere this would become a lower level "get away" that could transition back and forth. We added pocket doors at the opening to this area allowing the space to be closed off and separated easily. Emtek privacy doors give the bedroom separation when desired. Next we installed a Murphy Bed in the center portion of the existing closet. With new closets, bi-folding closet doors, and door panels along the bed frame the wall and room were complete.
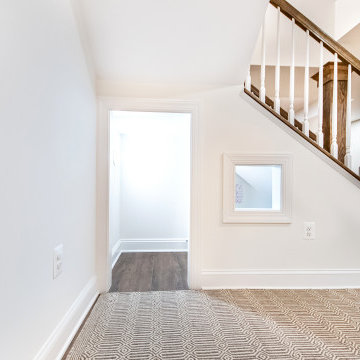
Small kids space under the stairs. Great place to hide
Basement - small transitional walk-out vinyl floor and brown floor basement idea in DC Metro with white walls, a standard fireplace and a brick fireplace
Basement - small transitional walk-out vinyl floor and brown floor basement idea in DC Metro with white walls, a standard fireplace and a brick fireplace

Area under the stairway was finished providing sitting / reading area for children with built-in drawer for toys. Post was framed out. Stairway post, handrail, and balusters are removable to allow furniture to be moved up/down the stairway.
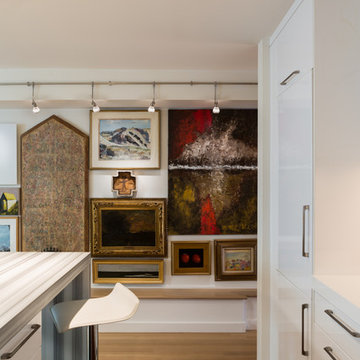
Example of a small trendy walk-out light wood floor basement design in DC Metro with white walls and a tile fireplace
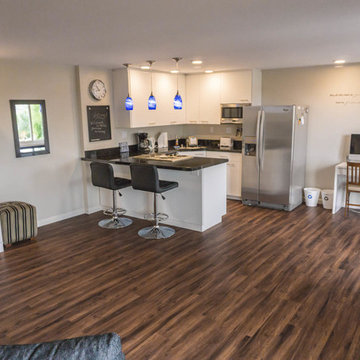
Wide view of kitchen area and entryway.
Example of a small minimalist walk-out vinyl floor basement design in San Diego with no fireplace and beige walls
Example of a small minimalist walk-out vinyl floor basement design in San Diego with no fireplace and beige walls
Small Walk-Out Basement Ideas
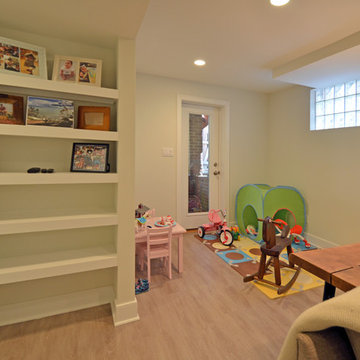
Addie Merrick Phang
Inspiration for a small transitional walk-out vinyl floor and gray floor basement remodel in DC Metro with gray walls and no fireplace
Inspiration for a small transitional walk-out vinyl floor and gray floor basement remodel in DC Metro with gray walls and no fireplace
1





