Huge Carpeted Basement with a Standard Fireplace Ideas
Refine by:
Budget
Sort by:Popular Today
1 - 20 of 218 photos
Item 1 of 4

Stone accentuated by innovative design compliment this Parker Basement finish. Designed to satisfy the client's goal of a mountain cabin "at home" this well appointed basement hits every requirement for the stay-cation.
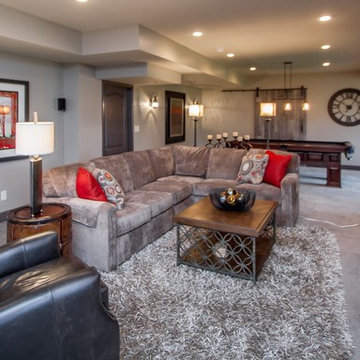
Brynn Burns Photography
Huge transitional carpeted basement photo in Kansas City with gray walls, a standard fireplace and a stone fireplace
Huge transitional carpeted basement photo in Kansas City with gray walls, a standard fireplace and a stone fireplace
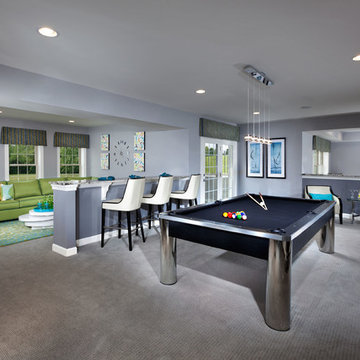
Home design by Camberley Homes
Interior Merchandising by Model Home Interiors
Huge transitional walk-out carpeted basement photo in DC Metro with gray walls and a standard fireplace
Huge transitional walk-out carpeted basement photo in DC Metro with gray walls and a standard fireplace
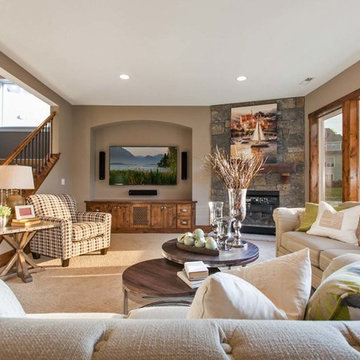
Huge lower level walk-out family room with TV, built in cabinetry and a stone fireplace. A great place for family and friends!
2015 Artisan Home Tour | Minnewashta Landings - Creek Hill Custom Homes MN
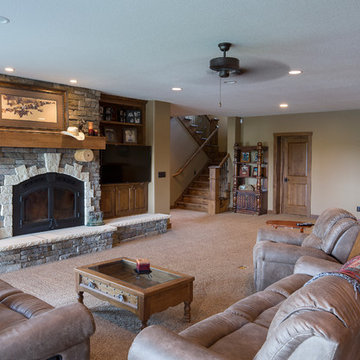
© Randy Tobias Photography. All rights reserved.
Huge mountain style walk-out carpeted and beige floor basement photo in Wichita with beige walls, a standard fireplace and a stone fireplace
Huge mountain style walk-out carpeted and beige floor basement photo in Wichita with beige walls, a standard fireplace and a stone fireplace
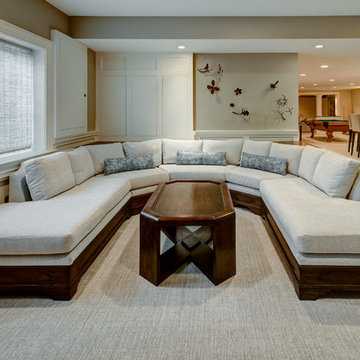
Dennis Jordan
Inspiration for a huge transitional carpeted basement remodel in Chicago with beige walls, a standard fireplace and a stone fireplace
Inspiration for a huge transitional carpeted basement remodel in Chicago with beige walls, a standard fireplace and a stone fireplace
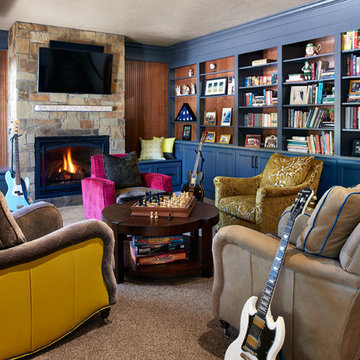
We moved the fireplace in this lower level activity center, then added bold cabinetry and even bolder custom furniture!!
Photo:Ron Ruscio
Huge transitional walk-out carpeted basement photo in Denver with a standard fireplace, a stone fireplace and gray walls
Huge transitional walk-out carpeted basement photo in Denver with a standard fireplace, a stone fireplace and gray walls
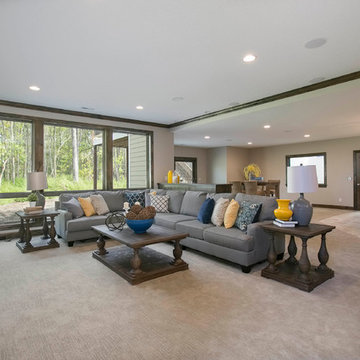
Lower level complete with an indoor sport court, bar area and plenty of space to play and entertain guests! - Creek Hill Custom Homes MN
Basement - huge walk-out carpeted basement idea in Minneapolis with a standard fireplace and a stone fireplace
Basement - huge walk-out carpeted basement idea in Minneapolis with a standard fireplace and a stone fireplace
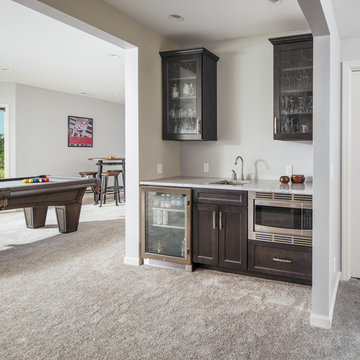
Thomas Grady Photography
Huge trendy walk-out carpeted and beige floor basement photo in Omaha with gray walls, a standard fireplace and a tile fireplace
Huge trendy walk-out carpeted and beige floor basement photo in Omaha with gray walls, a standard fireplace and a tile fireplace
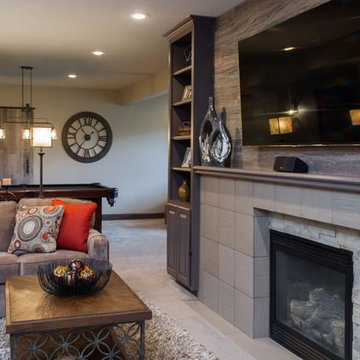
Brynn Burns Photography
Example of a huge transitional carpeted basement design in Kansas City with gray walls, a standard fireplace and a stone fireplace
Example of a huge transitional carpeted basement design in Kansas City with gray walls, a standard fireplace and a stone fireplace
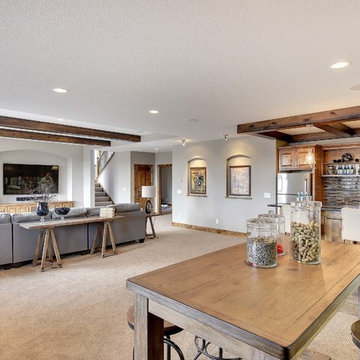
Huge lower level with inset wall niche, built in bar area and stone fireplace. A great place for family and friends! - Creek Hill Custom Homes MN
Inspiration for a huge look-out carpeted basement remodel in Minneapolis with a standard fireplace and a stone fireplace
Inspiration for a huge look-out carpeted basement remodel in Minneapolis with a standard fireplace and a stone fireplace
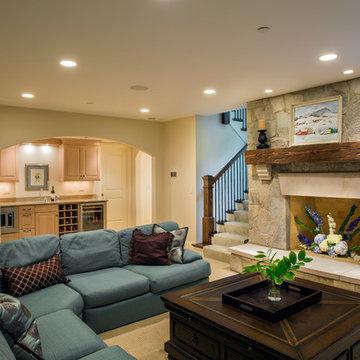
http://www.pickellbuilders.com. Photography by Linda Oyama Bryan. Basement Family Room with English Windows, Stone Fireplace and Wet Bar featuring Maple cabinetry and beverage center.
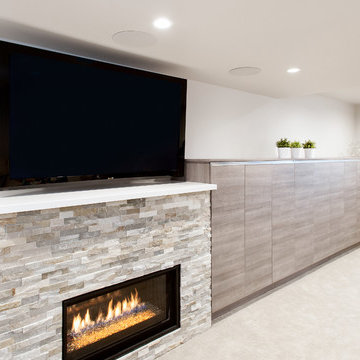
Basement - huge contemporary carpeted basement idea in Seattle with white walls, a standard fireplace and a stone fireplace
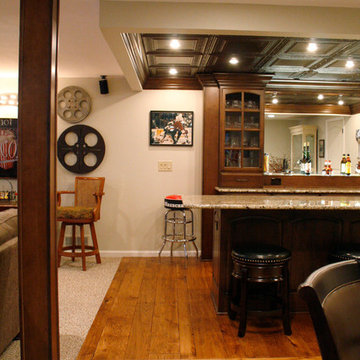
Kayla Kopke
Inspiration for a huge contemporary underground carpeted basement remodel in Detroit with beige walls, a standard fireplace and a stone fireplace
Inspiration for a huge contemporary underground carpeted basement remodel in Detroit with beige walls, a standard fireplace and a stone fireplace
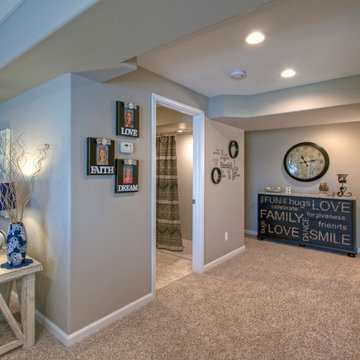
The finished basement has a spacious hallway with softly curved drywall edges. To the left is one of the entrances to the full bathroom. At the end of this hall, on the right, is the craft room.
Photo by Toby Weiss
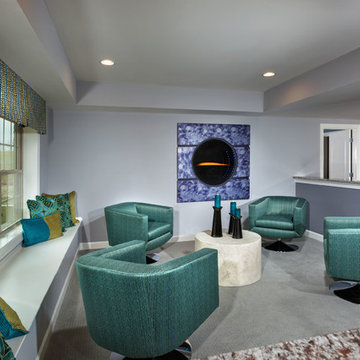
Home design by Camberley Homes
Interior Merchandising by Model Home Interiors
Basement - huge transitional walk-out carpeted basement idea in DC Metro with gray walls and a standard fireplace
Basement - huge transitional walk-out carpeted basement idea in DC Metro with gray walls and a standard fireplace
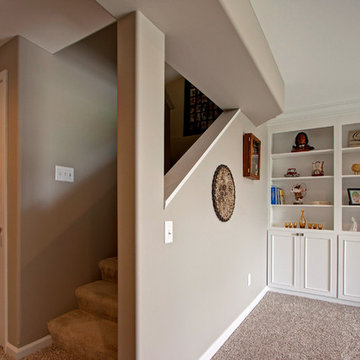
A geometric cut-out in the stairwell into the finished basement. To the right is part of the built-in Showplace bookcases in the family room area.
Photo by Toby Weiss
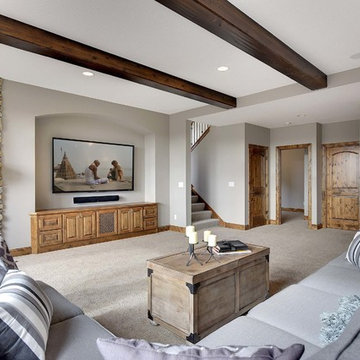
Lower level family area - Creek Hill Custom Homes MN
Example of a huge look-out carpeted basement design in Minneapolis with a standard fireplace and a stone fireplace
Example of a huge look-out carpeted basement design in Minneapolis with a standard fireplace and a stone fireplace
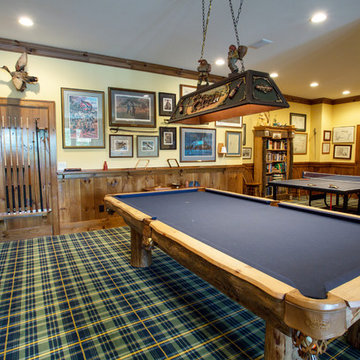
The custom built pool table in this finished basement is designed to fit the rustic style of the house with natural wood edges and legs. Additionally the room has unique rustic features such as plaid carpet, stain grade picture frame molding, and decorative lighting.
Huge Carpeted Basement with a Standard Fireplace Ideas
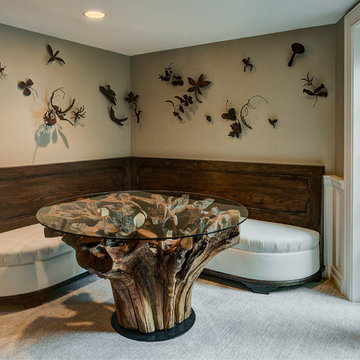
Dennis Jordan
Inspiration for a huge eclectic carpeted basement remodel in Chicago with a standard fireplace, a stone fireplace and beige walls
Inspiration for a huge eclectic carpeted basement remodel in Chicago with a standard fireplace, a stone fireplace and beige walls
1





