Huge Basement with Yellow Walls Ideas
Refine by:
Budget
Sort by:Popular Today
1 - 20 of 51 photos
Item 1 of 3

Stone accentuated by innovative design compliment this Parker Basement finish. Designed to satisfy the client's goal of a mountain cabin "at home" this well appointed basement hits every requirement for the stay-cation.
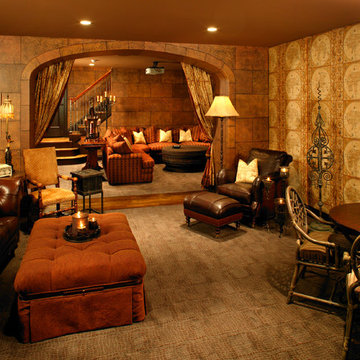
Huge elegant underground carpeted and beige floor basement photo in Other with yellow walls and no fireplace
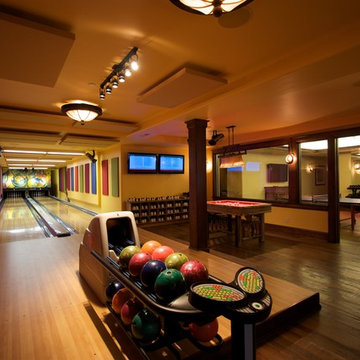
Example of a huge mountain style light wood floor and brown floor basement design in Salt Lake City with yellow walls and no fireplace
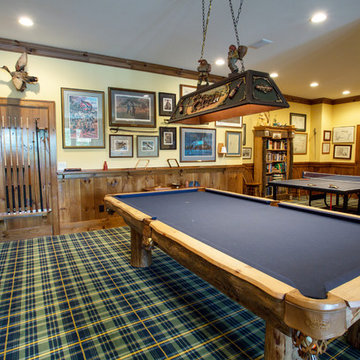
The custom built pool table in this finished basement is designed to fit the rustic style of the house with natural wood edges and legs. Additionally the room has unique rustic features such as plaid carpet, stain grade picture frame molding, and decorative lighting.
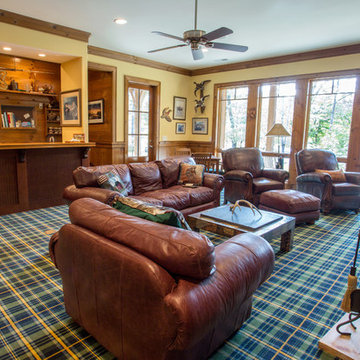
Huge arts and crafts walk-out carpeted and multicolored floor basement photo in Other with yellow walls
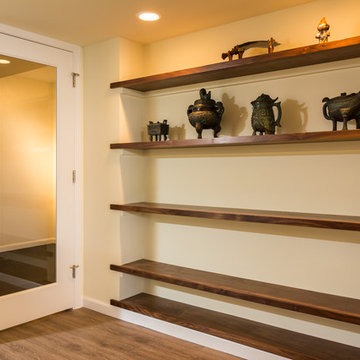
Using a walnut wood shelves integrated into the walls give this remodeled basement and modern finish.
Basement - huge modern walk-out vinyl floor basement idea in Detroit with yellow walls and no fireplace
Basement - huge modern walk-out vinyl floor basement idea in Detroit with yellow walls and no fireplace
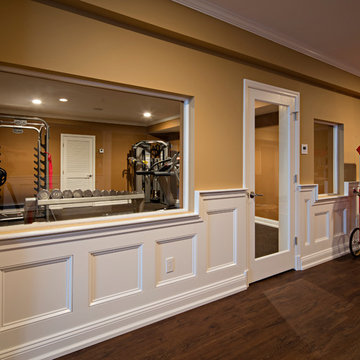
Huge underground vinyl floor and brown floor basement game room photo in New York with yellow walls
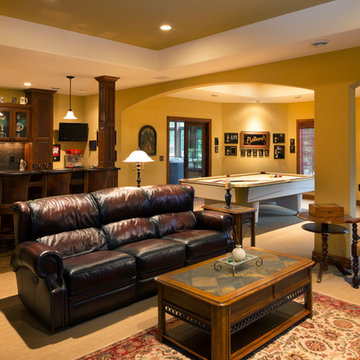
Expansive and exposed lower entertaining space with custom wet bar, pool table, sitting area with fireplace and arched doorways looking out into the home owners landscaped yard and patio. Bar has raised panel cabinetry and end wood columns. Height is given to the room by the trey ceiling. (Ryan Hainey)
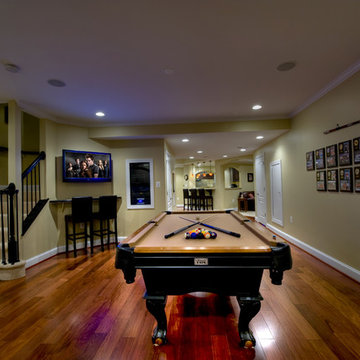
The unique layout of the basement floorplan creates room for a dedicated pool area, bar with seating, media area with couch and fireplace, theatre room, and a small office.
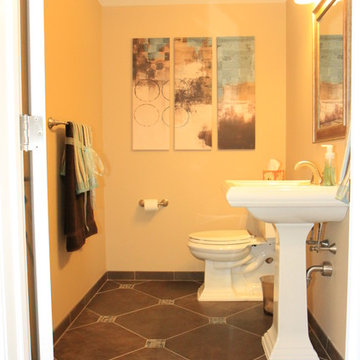
A warm and welcoming basement invites you to indulge in your favorite distractions. Step into this beautifully designed basement where entertainment is only the beginning. From the bar to the theater, family and friends will embrace this space as their favorite hangout spot.
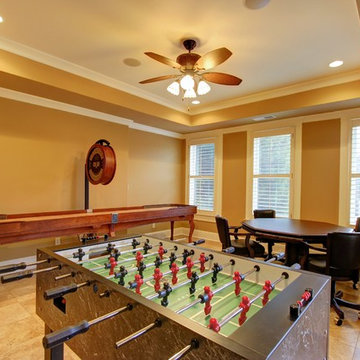
2nd of two game rooms with trey celing.
Catherine Augestad, Fox Photograhy, Marietta, GA
Inspiration for a huge transitional walk-out basement remodel in Atlanta with yellow walls
Inspiration for a huge transitional walk-out basement remodel in Atlanta with yellow walls
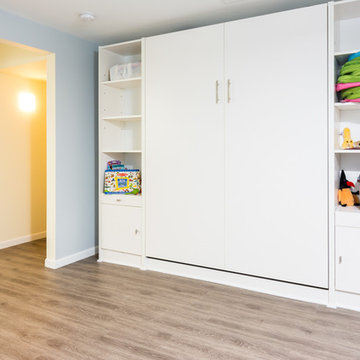
The Murphy fold up bed is a great way to have a guest bed while saving space. This guest bedroom also doubles as a play room for the kids. The walls are painted Misty 6232 from Sherwin-Williams.
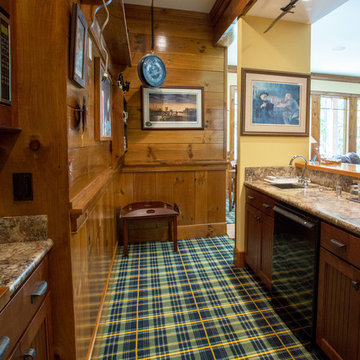
Example of a huge arts and crafts walk-out carpeted basement design in Other with yellow walls, a standard fireplace and a stone fireplace
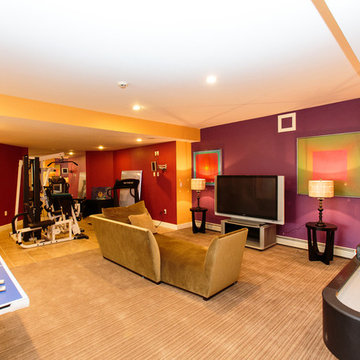
Basement - huge contemporary underground carpeted basement idea in Boston with yellow walls
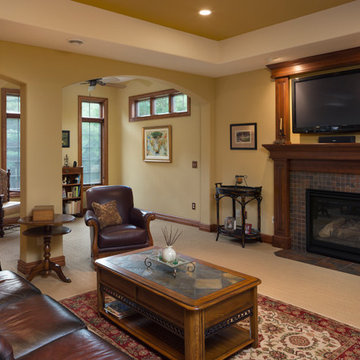
Expansive and exposed lower entertaining space with custom wet bar, pool table, sitting area with fireplace and arched doorways looking out into the home owners landscaped yard and patio. Bar has raised panel cabinetry and end wood columns. Height is given to the room by the trey ceiling. (Ryan Hainey)
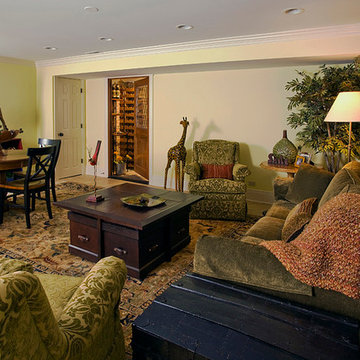
http://www.pickellbuilders.com. Photography by Linda Oyama Bryan. Lower Level Family Room with Brick Wall and Tile Floor.
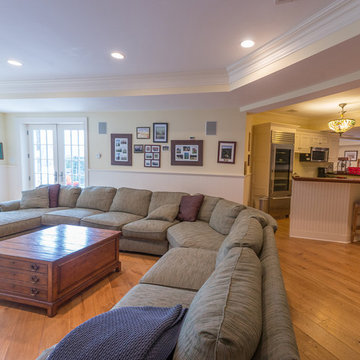
Basement - huge traditional walk-out light wood floor basement idea in New York with yellow walls
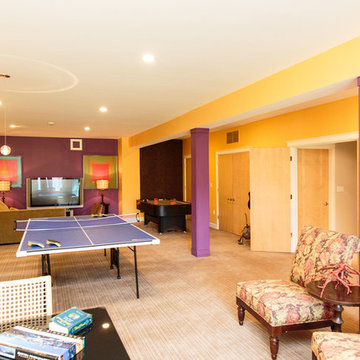
Example of a huge trendy underground carpeted basement design in Boston with yellow walls
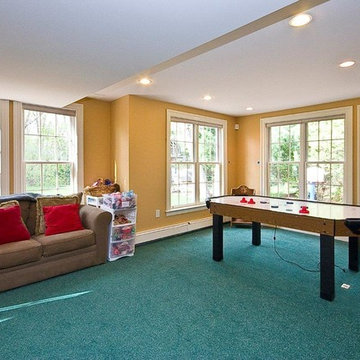
Baseboard heat keeps the basement nice and comfortable.
Inspiration for a huge timeless walk-out carpeted and turquoise floor basement remodel in Boston with yellow walls
Inspiration for a huge timeless walk-out carpeted and turquoise floor basement remodel in Boston with yellow walls
Huge Basement with Yellow Walls Ideas
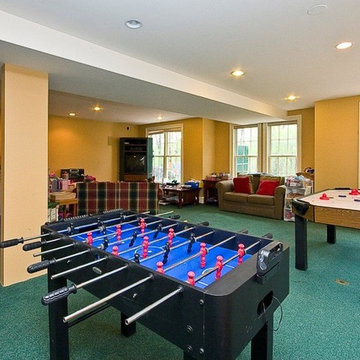
Pella double hung windows provide maximum daylight. Recessed lighting throughout illuminates the area in the evening.
Huge elegant walk-out carpeted and turquoise floor basement photo in Boston with yellow walls
Huge elegant walk-out carpeted and turquoise floor basement photo in Boston with yellow walls
1





