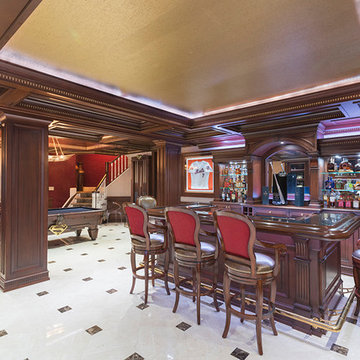Large Ceramic Tile Basement Ideas
Refine by:
Budget
Sort by:Popular Today
1 - 20 of 640 photos
Item 1 of 3
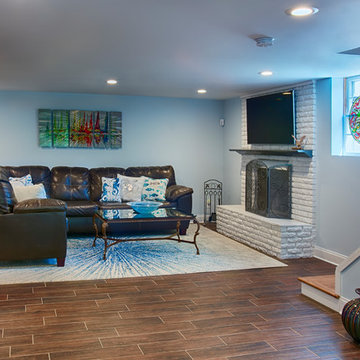
http://www.sherioneal.com/
Large trendy walk-out ceramic tile and brown floor basement photo in Nashville with blue walls, a standard fireplace and a stone fireplace
Large trendy walk-out ceramic tile and brown floor basement photo in Nashville with blue walls, a standard fireplace and a stone fireplace
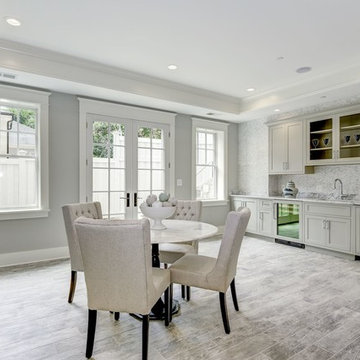
Full Walk-Out Game Room & Bar.
AR Custom Builders
Large arts and crafts walk-out ceramic tile and gray floor basement photo in DC Metro with gray walls, a standard fireplace and a wood fireplace surround
Large arts and crafts walk-out ceramic tile and gray floor basement photo in DC Metro with gray walls, a standard fireplace and a wood fireplace surround
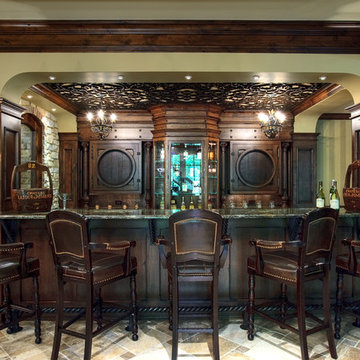
Basement - large rustic underground ceramic tile basement idea in Chicago with beige walls and no fireplace
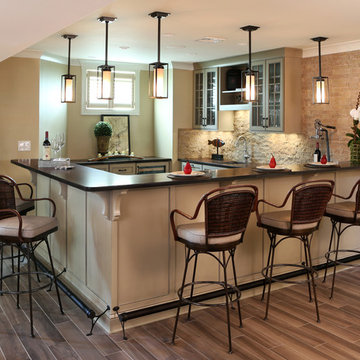
A spacious bar-kitchen is a gathering point. The rough stone backsplash and Caesarstone quartz countertops, molding detail and iron footrail are beautiful finishing details.
Deborah Leamann Interiors
Tom Grimes Photography
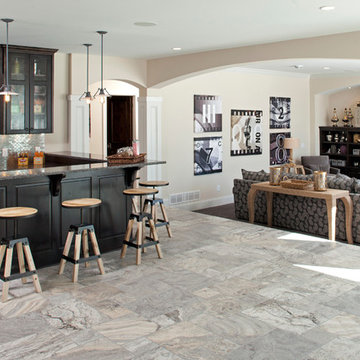
Open floor plan basement with archways. Home bar, sitting area and home theater.
Photography by Spacecrafting.
Example of a large transitional walk-out ceramic tile basement design in Minneapolis with beige walls, a standard fireplace and a stone fireplace
Example of a large transitional walk-out ceramic tile basement design in Minneapolis with beige walls, a standard fireplace and a stone fireplace
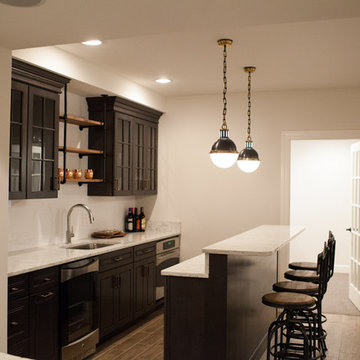
Susan Plocher Photography
Basement - large transitional underground ceramic tile basement idea in Cincinnati with gray walls
Basement - large transitional underground ceramic tile basement idea in Cincinnati with gray walls
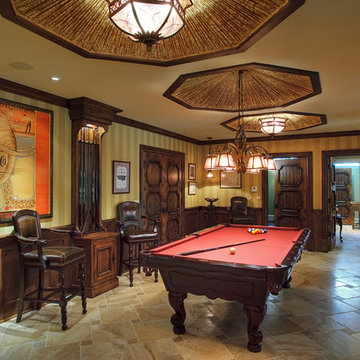
Large mountain style underground ceramic tile basement photo in Chicago with beige walls and no fireplace
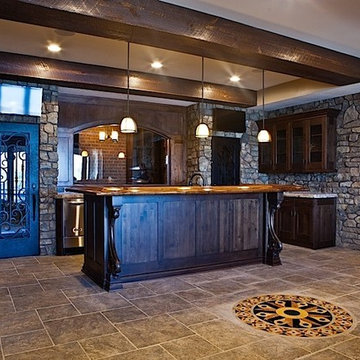
Lighting design is more than meets the eye; when done correctly it sets the tone for a specific space. Not always meant to be the object of attention in a room, but always the extension of beautiful interior and exterior design. We have more than a few ways to help you approach the subject.
Lighting controls can easily duplicate the appearance of occupancy in your home while you are away or eliminate a large bank of light switches with a single lighting keypad that controls a large area . . . we are experts in this field.
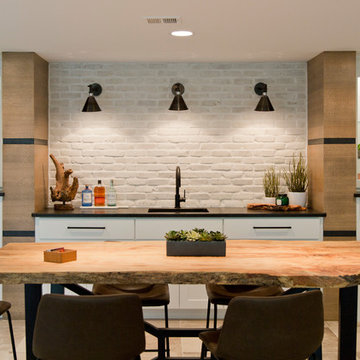
Inspiration for a large contemporary walk-out ceramic tile and beige floor basement remodel in Kansas City with white walls and a standard fireplace
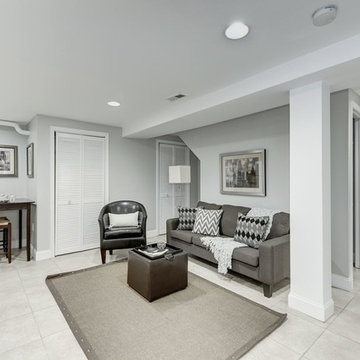
Inspiration for a large transitional look-out ceramic tile and gray floor basement remodel in DC Metro with gray walls and no fireplace
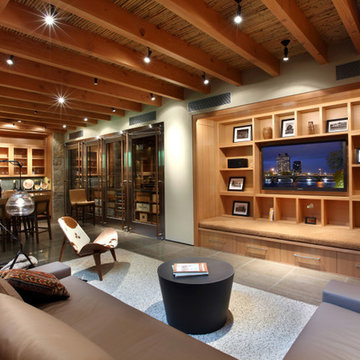
The lower level was designed with retreat in mind. A unique bamboo ceiling overhead gives this level a cozy feel. A 750-bottle wine cellar features custom stainless steel and glass doors. Bottle storage has a smart, turn-table design allowing ease of access for large collections. This level also includes a full spa with more stunning tilework and modern-lined soaking tub.
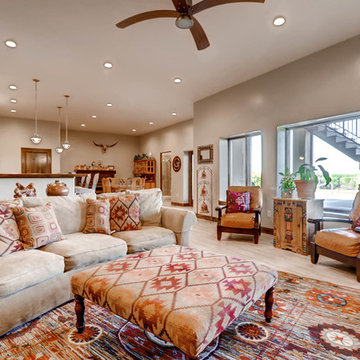
This fully finished lower level includes a custom wet bar, guest rooms, and bathroom that opens to the outdoor living space with outdoor, inground pool.
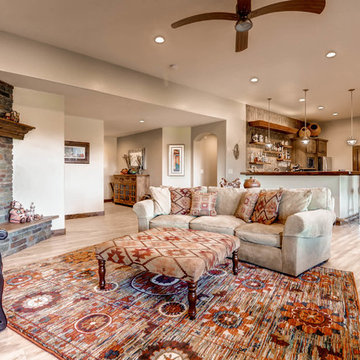
This fully finished lower level includes a custom wet bar, guest rooms, and bathroom that opens to the outdoor living space with outdoor, inground pool.
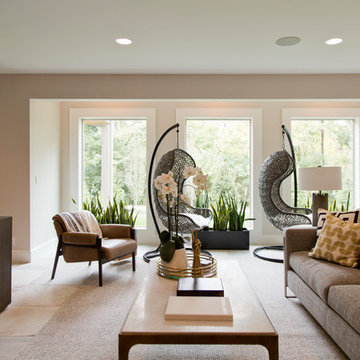
Inspiration for a large contemporary walk-out ceramic tile and beige floor basement remodel in Kansas City with white walls and a standard fireplace
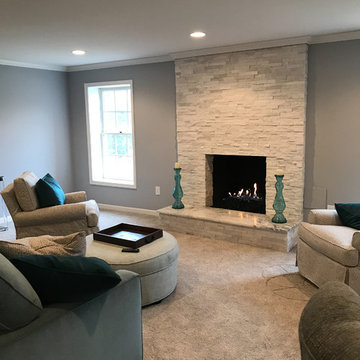
Inspiration for a large timeless walk-out ceramic tile and gray floor basement remodel in DC Metro with gray walls, a standard fireplace and a brick fireplace
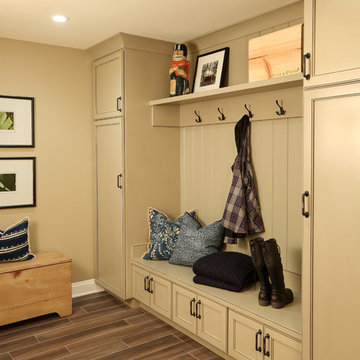
Spacious with lots of storage, this mudroom with the elegant inset cabinetry and bead board coatrack accommodates everything for a large crowd.
Deborah Leamann Interiors
Tom Grimes Photography
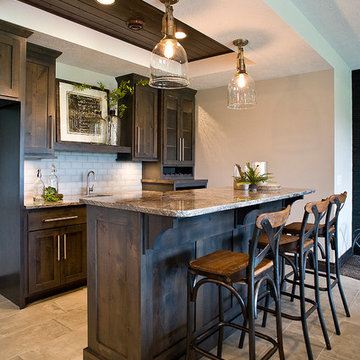
Wet Bar with Custom Knotty Alder Cabinetry
Basement - large transitional ceramic tile and beige floor basement idea in Other with beige walls
Basement - large transitional ceramic tile and beige floor basement idea in Other with beige walls
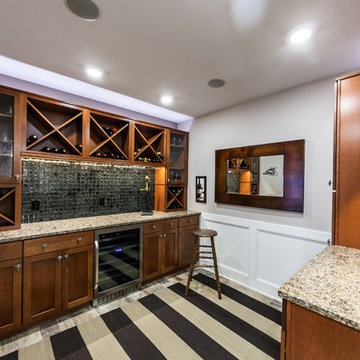
Large wine bar storage area for the adults.
Large mountain style walk-out ceramic tile and multicolored floor basement photo in Other with gray walls
Large mountain style walk-out ceramic tile and multicolored floor basement photo in Other with gray walls
Large Ceramic Tile Basement Ideas
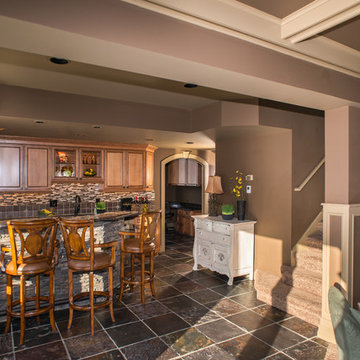
Large elegant walk-out ceramic tile basement photo in Detroit with brown walls, a standard fireplace and a stone fireplace
1






