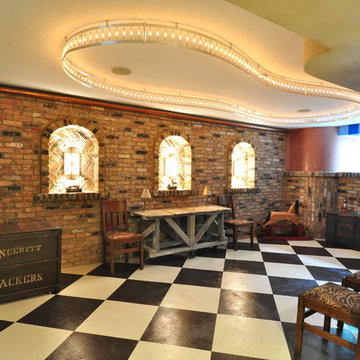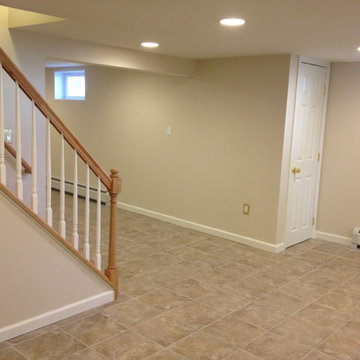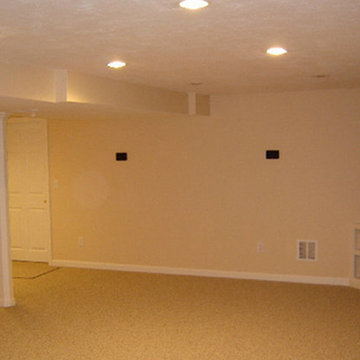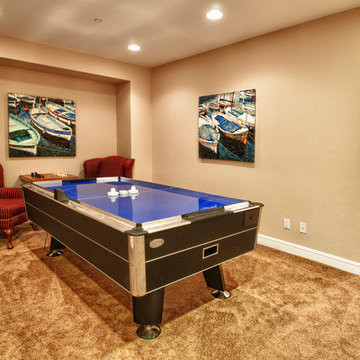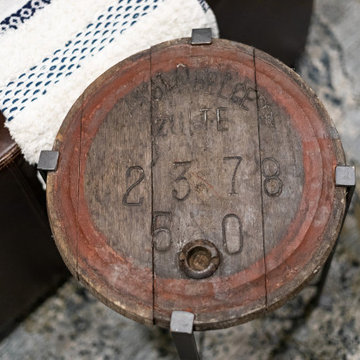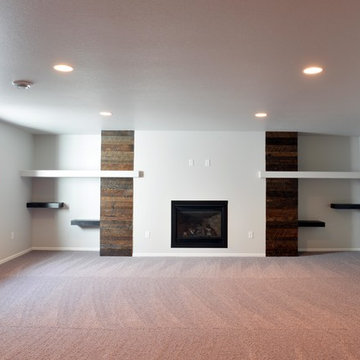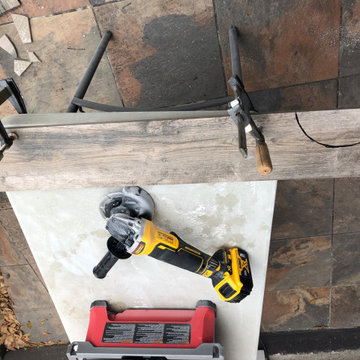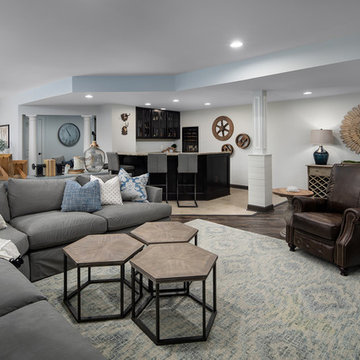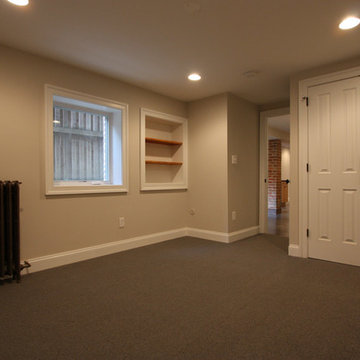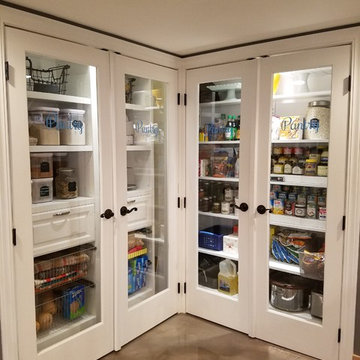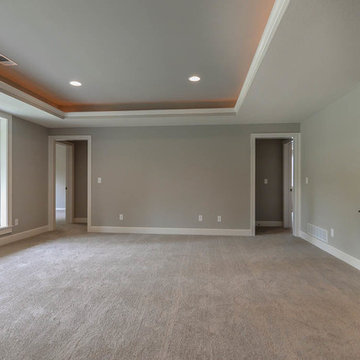Basement Ideas
Refine by:
Budget
Sort by:Popular Today
7661 - 7680 of 129,871 photos
Find the right local pro for your project
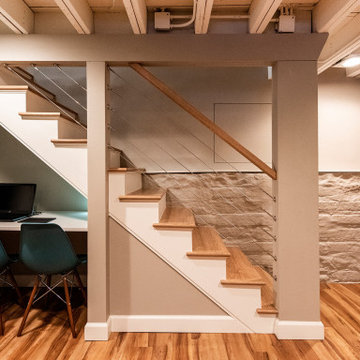
The stair after a makeover featuring new oak stair treads and a cable rail system. The new computer desk area fits snuggly under the stairs.
Inspiration for a small rustic look-out vinyl floor and brown floor basement remodel in Chicago with gray walls
Inspiration for a small rustic look-out vinyl floor and brown floor basement remodel in Chicago with gray walls
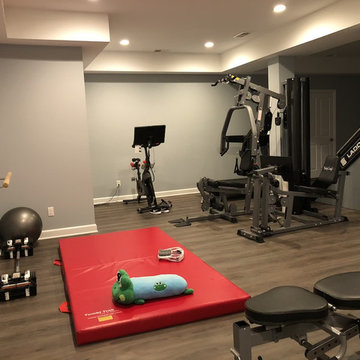
New adult and child gym area in newly finished basement. Luxury vinyl flooring adds a little cushion underfoot. It's also warmer than tile or hardwood.
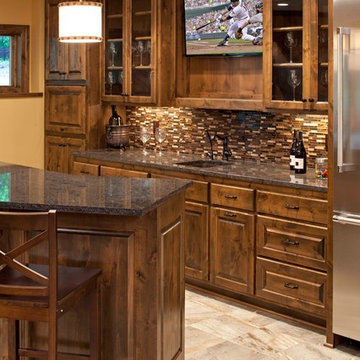
Lower level bar area with unique custom backspash, granite countertops, and richly stained wood cabinetry - Creek Hill Custom Homes MN
Basement - basement idea in Minneapolis
Basement - basement idea in Minneapolis
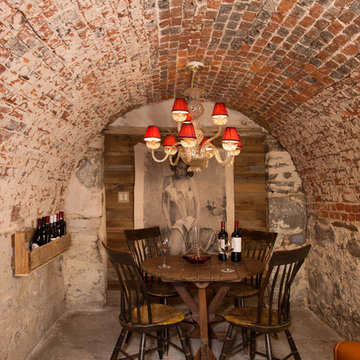
Greg Hadley
Example of a small transitional underground concrete floor and gray floor basement design in DC Metro with multicolored walls and no fireplace
Example of a small transitional underground concrete floor and gray floor basement design in DC Metro with multicolored walls and no fireplace

Sponsored
Sunbury, OH
J.Holderby - Renovations
Franklin County's Leading General Contractors - 2X Best of Houzz!
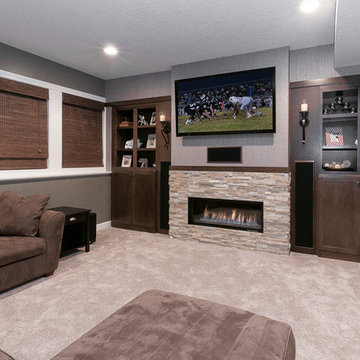
Photography by Designer Viewpoint
www.designerviewpoint3.com
Example of a large transitional look-out medium tone wood floor basement design in Minneapolis with gray walls, a standard fireplace and a stone fireplace
Example of a large transitional look-out medium tone wood floor basement design in Minneapolis with gray walls, a standard fireplace and a stone fireplace
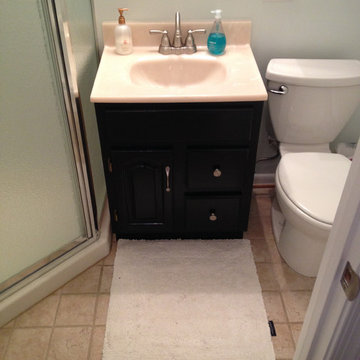
FAIRFAX BASEMENT REMODEL
Challenge: A growing family needed to add more bedroom space to their existing three-bedroom house.
Solution: Hinsdale added a master bedroom, complete with a large closet and adjacent nursery, to unused basement space and updated an adjoining bathroom.
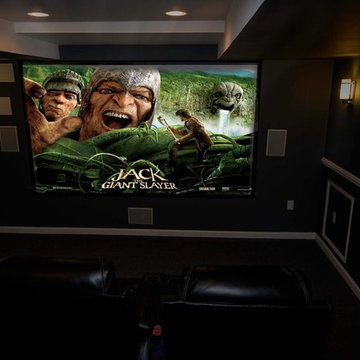
We took an average basement and transformed it into a home theater for the whole family to enjoy!
Home theater - home theater idea in Philadelphia with brown walls
Home theater - home theater idea in Philadelphia with brown walls
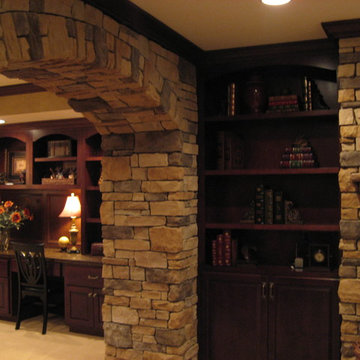
Sponsored
Delaware, OH
Buckeye Basements, Inc.
Central Ohio's Basement Finishing ExpertsBest Of Houzz '13-'21
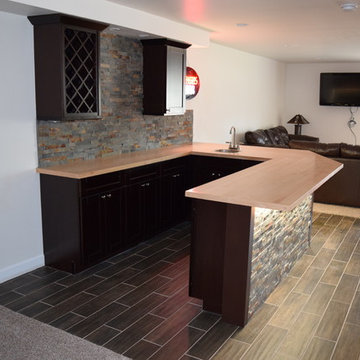
Inspiration for a mid-sized transitional walk-out dark wood floor and brown floor basement remodel in Kansas City with white walls and no fireplace
Basement Ideas
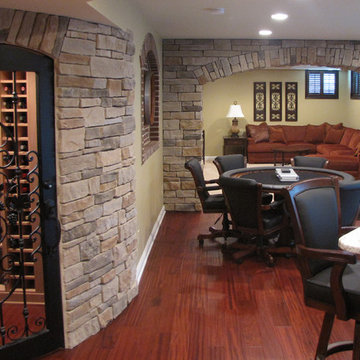
Sponsored
Delaware, OH
Buckeye Basements, Inc.
Central Ohio's Basement Finishing ExpertsBest Of Houzz '13-'21
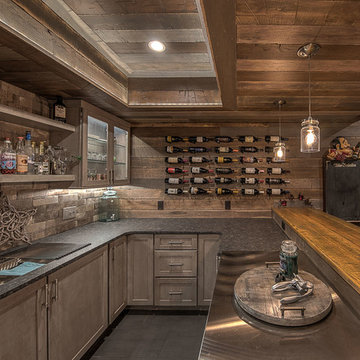
Rob Schwerdt
Large mountain style underground carpeted and beige floor basement photo in Other with brown walls, a hanging fireplace and a tile fireplace
Large mountain style underground carpeted and beige floor basement photo in Other with brown walls, a hanging fireplace and a tile fireplace
384






