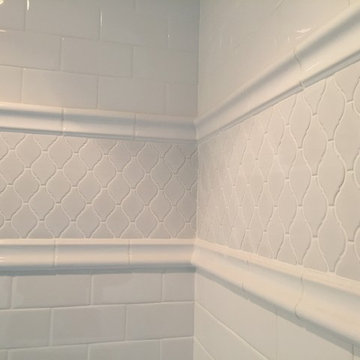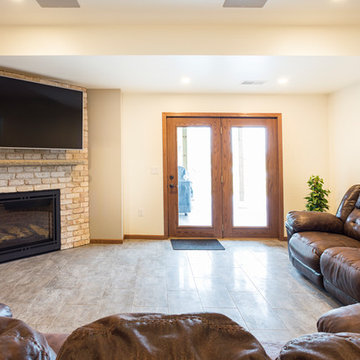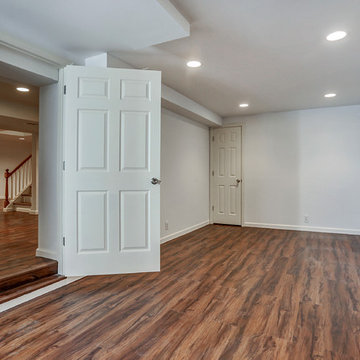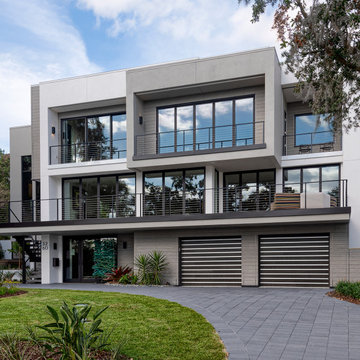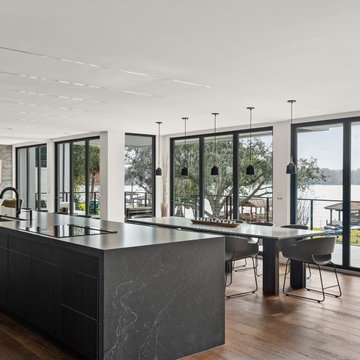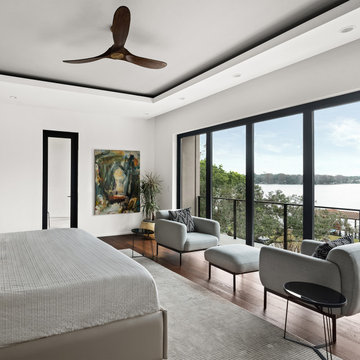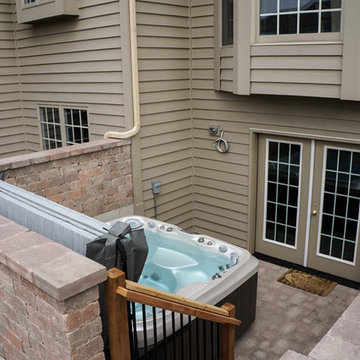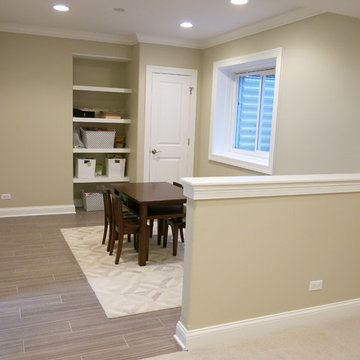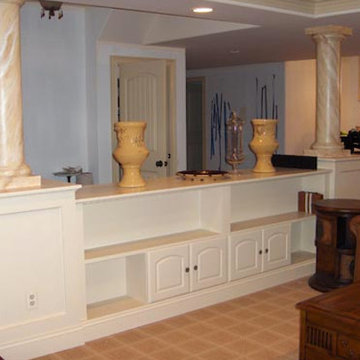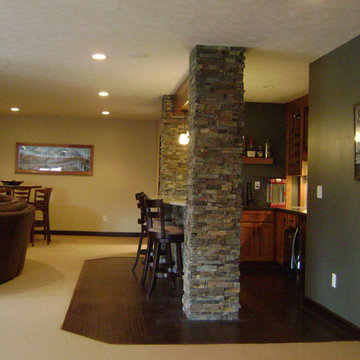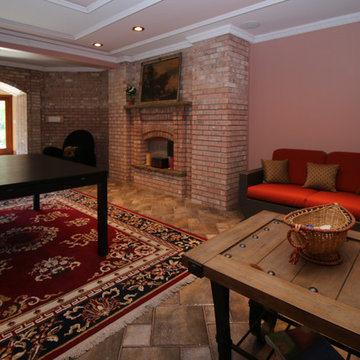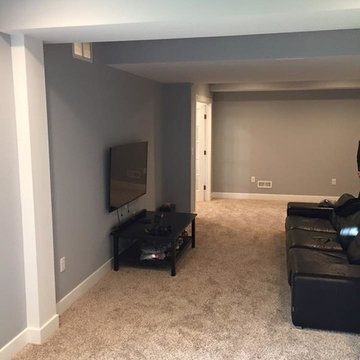Basement Ideas
Refine by:
Budget
Sort by:Popular Today
38701 - 38720 of 129,718 photos
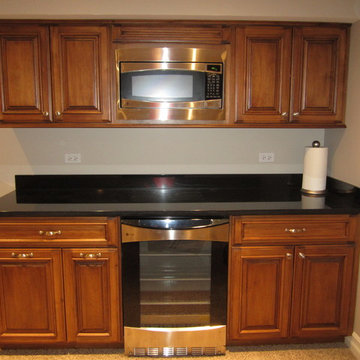
Inspiration for a timeless basement remodel in Chicago
Find the right local pro for your project
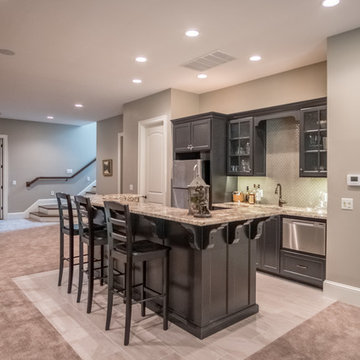
Basement - large contemporary underground carpeted and beige floor basement idea in Other with beige walls and no fireplace
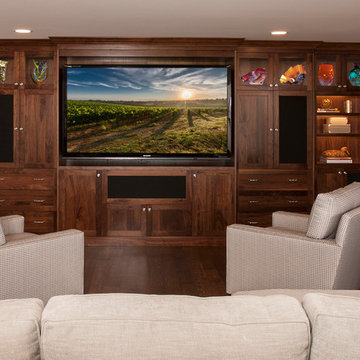
This welcoming basement retreat is a perfect area for gathering with family and friends. It features a built in entertainment center, deluxe kitchenette with eating bar and custom wainscoting. Finishes include walnut cabinetry, quartz countertops, marble tile backsplash and wide plank oak flooring. A full complement of professional appliances along with a must have kegerator makes this the family's' favorite hang-out spot.
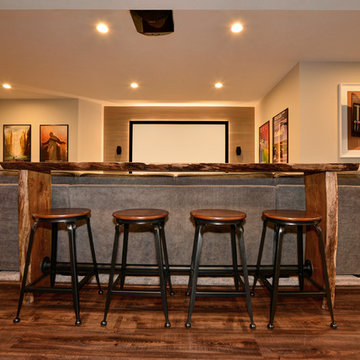
Photographer: Jesse Riesmeyer
Example of a mid-sized classic underground basement design in Other with beige walls and no fireplace
Example of a mid-sized classic underground basement design in Other with beige walls and no fireplace
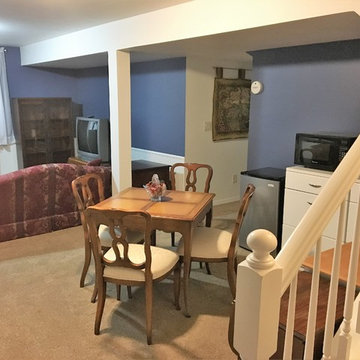
Inspiration for a mid-sized timeless underground carpeted and beige floor basement remodel in Denver with blue walls
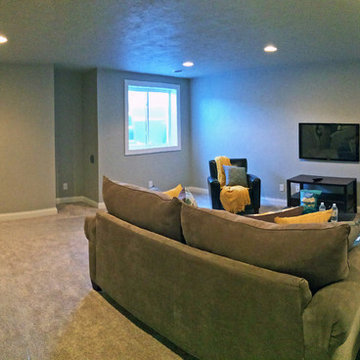
Inspiration for a mid-sized contemporary carpeted basement remodel in Milwaukee with no fireplace
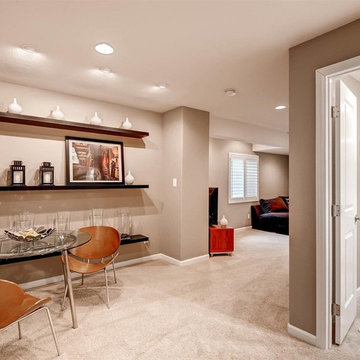
Basement - mid-sized transitional look-out carpeted and beige floor basement idea in Denver with beige walls
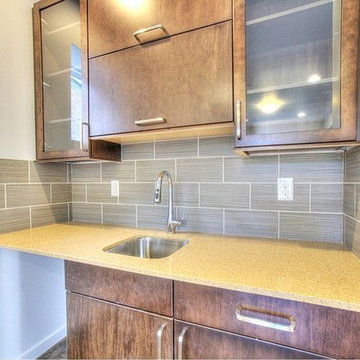
This Duplex in the sought after Highlands neighborhood is a contemporary, energy efficient development that qualifies for a LEED for Homes 'gold' certification. It is designed to make a positive, sustained impact on homeowners and the environment. For air quality, carbon footprint and high quality materials, these homes are designed with all aspects of comfort and quality in mind.
Basement Ideas
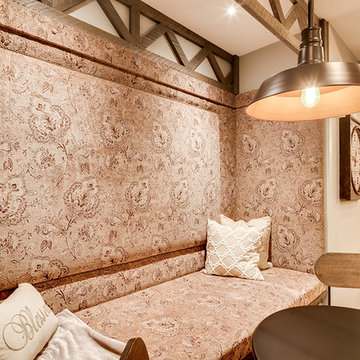
The client had a finished basement space that was not functioning for the entire family. He spent a lot of time in his gym, which was not large enough to accommodate all his equipment and did not offer adequate space for aerobic activities. To appeal to the client's entertaining habits, a bar, gaming area, and proper theater screen needed to be added. There were some ceiling and lolly column restraints that would play a significant role in the layout of our new design, but the Gramophone Team was able to create a space in which every detail appeared to be there from the beginning. Rustic wood columns and rafters, weathered brick, and an exposed metal support beam all add to this design effect becoming real.
Maryland Photography Inc.
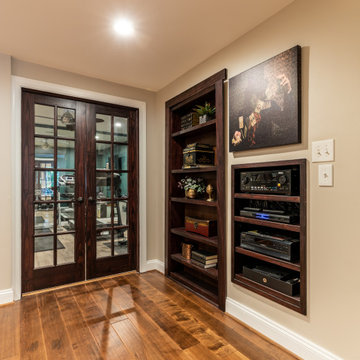
This older couple residing in a golf course community wanted to expand their living space and finish up their unfinished basement for entertainment purposes and more.
Their wish list included: exercise room, full scale movie theater, fireplace area, guest bedroom, full size master bath suite style, full bar area, entertainment and pool table area, and tray ceiling.
After major concrete breaking and running ground plumbing, we used a dead corner of basement near staircase to tuck in bar area.
A dual entrance bathroom from guest bedroom and main entertainment area was placed on far wall to create a large uninterrupted main floor area. A custom barn door for closet gives extra floor space to guest bedroom.
New movie theater room with multi-level seating, sound panel walls, two rows of recliner seating, 120-inch screen, state of art A/V system, custom pattern carpeting, surround sound & in-speakers, custom molding and trim with fluted columns, custom mahogany theater doors.
The bar area includes copper panel ceiling and rope lighting inside tray area, wrapped around cherry cabinets and dark granite top, plenty of stools and decorated with glass backsplash and listed glass cabinets.
The main seating area includes a linear fireplace, covered with floor to ceiling ledger stone and an embedded television above it.
The new exercise room with two French doors, full mirror walls, a couple storage closets, and rubber floors provide a fully equipped home gym.
The unused space under staircase now includes a hidden bookcase for storage and A/V equipment.
New bathroom includes fully equipped body sprays, large corner shower, double vanities, and lots of other amenities.
Carefully selected trim work, crown molding, tray ceiling, wainscoting, wide plank engineered flooring, matching stairs, and railing, makes this basement remodel the jewel of this community.
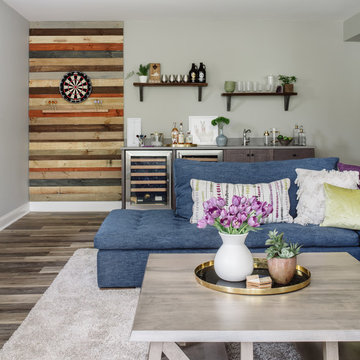
Robert Radifera Photography
Charlotte Safavi Styling
Inspiration for a transitional basement remodel in DC Metro
Inspiration for a transitional basement remodel in DC Metro
1936






