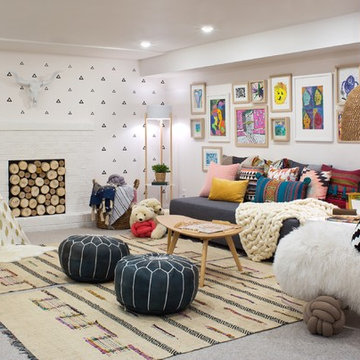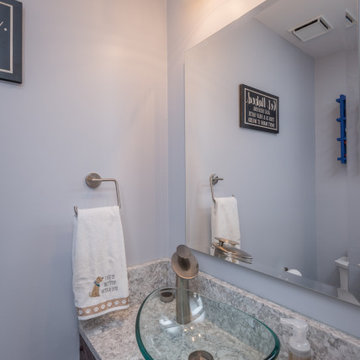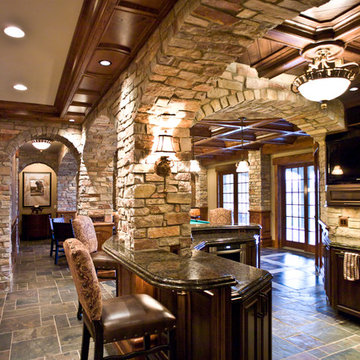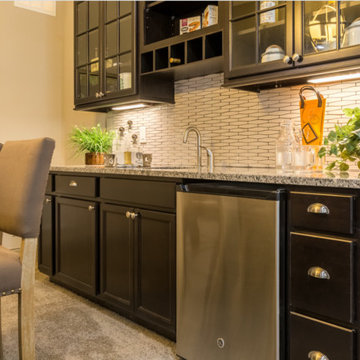Basement Ideas
Refine by:
Budget
Sort by:Popular Today
141 - 160 of 129,806 photos

New lower level wet bar complete with glass backsplash, floating shelving with built-in backlighting, built-in microwave, beveral cooler, 18" dishwasher, wine storage, tile flooring, carpet, lighting, etc.
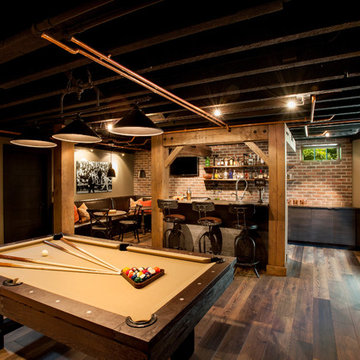
Inspiration for a large rustic look-out dark wood floor basement remodel in Seattle with beige walls
Find the right local pro for your project
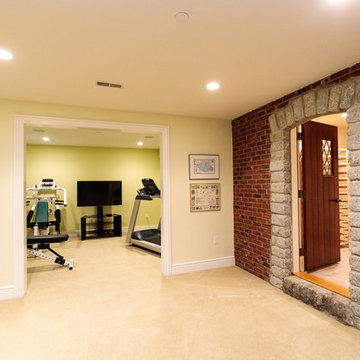
http://8pheasantrun.com
Welcome to this sought after North Wayland colonial located at the end of a cul-de-sac lined with beautiful trees. The front door opens to a grand foyer with gleaming hardwood floors throughout and attention to detail around every corner. The formal living room leads into the dining room which has access to the spectacular chef's kitchen. The large eat-in breakfast area has french doors overlooking the picturesque backyard. The open floor plan features a majestic family room with a cathedral ceiling and an impressive stone fireplace. The back staircase is architecturally handsome and conveniently located off of the kitchen and family room giving access to the bedrooms upstairs. The master bedroom is not to be missed with a stunning en suite master bath equipped with a double vanity sink, wine chiller and a large walk in closet. The additional spacious bedrooms all feature en-suite baths. The finished basement includes potential wine cellar, a large play room and an exercise room.

Dallas & Harris Photography
Example of a large minimalist walk-out dark wood floor and brown floor basement design in Denver with a bar, white walls, a standard fireplace and a plaster fireplace
Example of a large minimalist walk-out dark wood floor and brown floor basement design in Denver with a bar, white walls, a standard fireplace and a plaster fireplace

The lower level was designed with retreat in mind. A unique bamboo ceiling overhead gives this level a cozy feel.
Example of a large trendy walk-out ceramic tile basement design in Grand Rapids
Example of a large trendy walk-out ceramic tile basement design in Grand Rapids
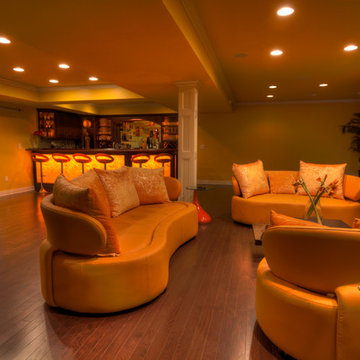
Sponsored
Delaware, OH
Buckeye Basements, Inc.
Central Ohio's Basement Finishing ExpertsBest Of Houzz '13-'21
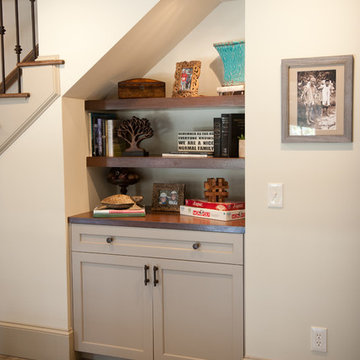
Devon Morgan with Photosynthesis Studio, Atlanta GA
Inspiration for a transitional porcelain tile basement remodel in Atlanta
Inspiration for a transitional porcelain tile basement remodel in Atlanta
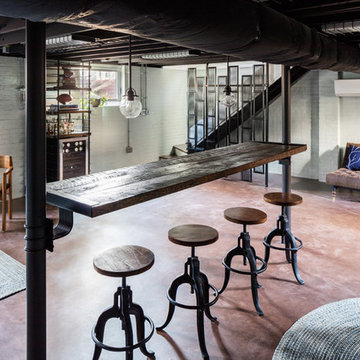
Sometimes gathering is more about small groups standing around a bar catching up. In the basement, I wanted the bar to float so that it was easy to slide up a stool or simply stand without legs or walls getting in the way. Luckily we had two great steel lolly columns we were able to leverage as supports for the bar. Working with a local artisan we created industrial deco clamps, incorporating the same curve from the other custom made elements in the space, to clamp the reclaimed wood top to the steel columns.
Photos by Keith Isaacs
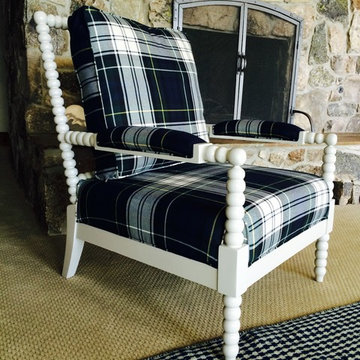
Walls are wrapped in a warm, Knotty-Alder paneling. The original stone fireplace received a reclaimed mantel. The spool chairs are wrapped in Ralph Lauren wool Tartan plaid.
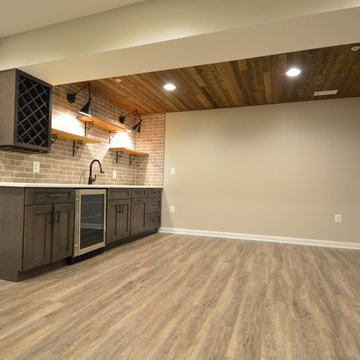
shiplap, brick tile
Basement - large transitional walk-out vinyl floor and brown floor basement idea in Baltimore with beige walls and no fireplace
Basement - large transitional walk-out vinyl floor and brown floor basement idea in Baltimore with beige walls and no fireplace

Sponsored
Sunbury, OH
J.Holderby - Renovations
Franklin County's Leading General Contractors - 2X Best of Houzz!
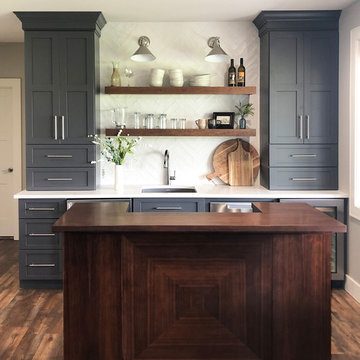
Example of a mid-sized transitional walk-out laminate floor and brown floor basement design in Seattle with gray walls, a standard fireplace and a stone fireplace

For this residential project on the North side of Fort Wayne, Indiana we used a penetrating dye to color the concrete. We started by grinding the floor to remove the cure and seal, and going through the necessary passes to bring the floor to an 800-level shine - a reflective shine that is easy to maintain. We then cleaned the floor, added the custom dye, (with a mixture of black and sand), rinsed the floor, densified and finished with a final polish.
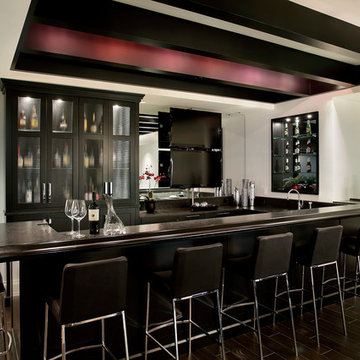
Large open floor plan in basement with full built-in bar, fireplace, game room and seating for all sorts of activities. Cabinetry at the bar provided by Brookhaven Cabinetry manufactured by Wood-Mode Cabinetry. Cabinetry is constructed from maple wood and finished in an opaque finish. Glass front cabinetry includes reeded glass for privacy. Bar is over 14 feet long and wrapped in wainscot panels. Although not shown, the interior of the bar includes several undercounter appliances: refrigerator, dishwasher drawer, microwave drawer and refrigerator drawers; all, except the microwave, have decorative wood panels.
Basement Ideas

Sponsored
Sunbury, OH
J.Holderby - Renovations
Franklin County's Leading General Contractors - 2X Best of Houzz!
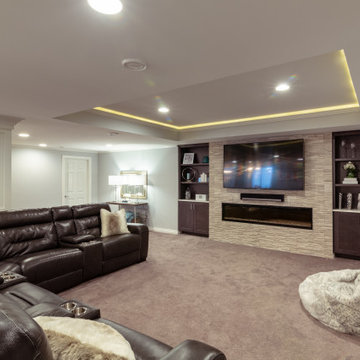
Inspiration for a large transitional look-out carpeted and brown floor basement remodel in Chicago with gray walls, a ribbon fireplace and a stone fireplace
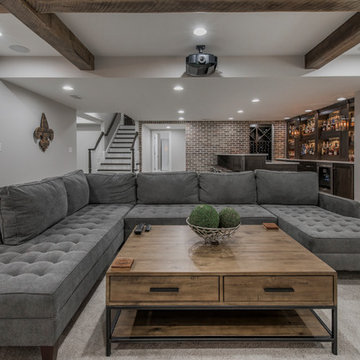
Basement remodel by Buckeye Basements, Inc.
Example of a country basement design in Columbus
Example of a country basement design in Columbus
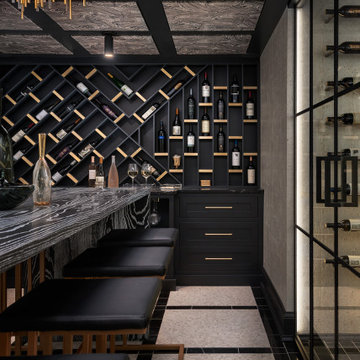
Basement Remodel with multiple areas for work, play and relaxation.
Basement - large transitional underground vinyl floor and brown floor basement idea in Chicago with gray walls, a standard fireplace and a stone fireplace
Basement - large transitional underground vinyl floor and brown floor basement idea in Chicago with gray walls, a standard fireplace and a stone fireplace
8






