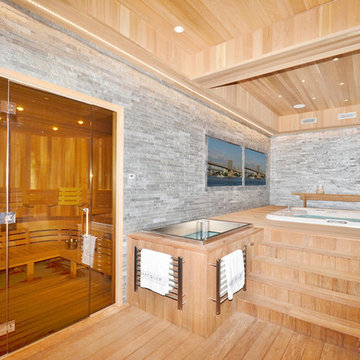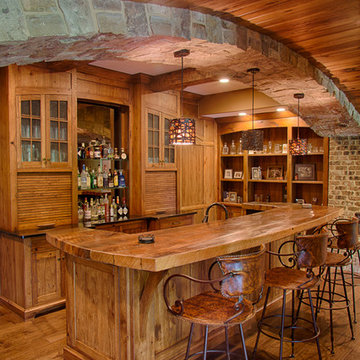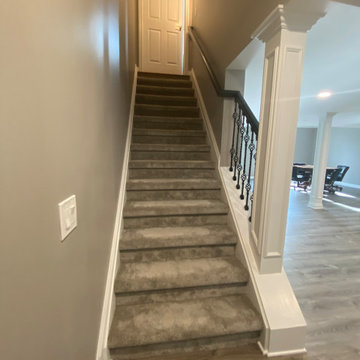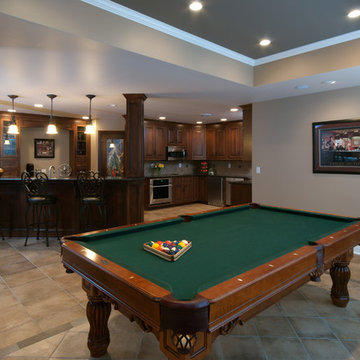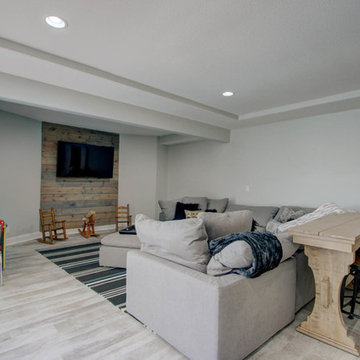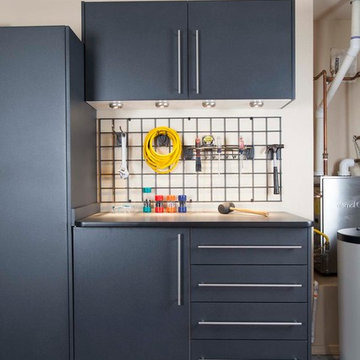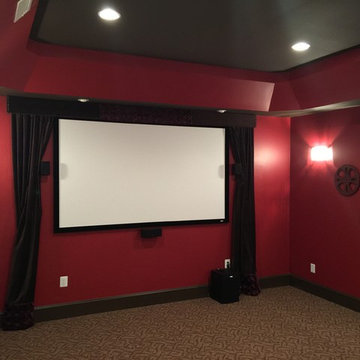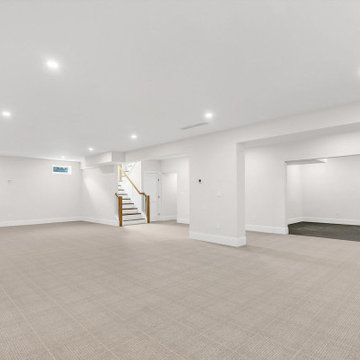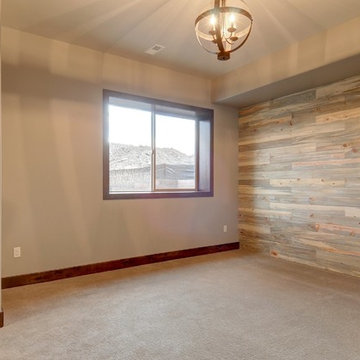Basement Ideas
Refine by:
Budget
Sort by:Popular Today
21741 - 21760 of 129,813 photos
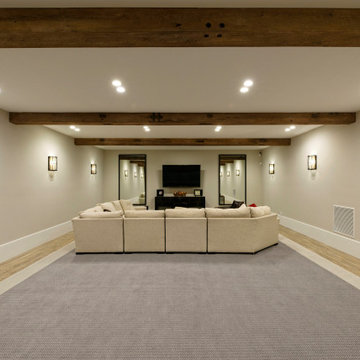
For this finished basement we did the design, engineering, remodeling, and installations. The basement was finished to a basic level by the builder. We designed and custom-built the wet bar, the wine cellar, the reclaimed wood beams, all the stonework and the new dividing wall. We also added the mirrored niches for the liquor display just outside the wine cellar and which are visible by the bar. We repaired the floor in places where needed.
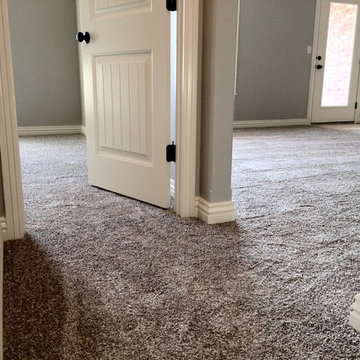
Mouery's Carpet Center
Example of a country walk-out carpeted basement design in Other with gray walls
Example of a country walk-out carpeted basement design in Other with gray walls
Find the right local pro for your project
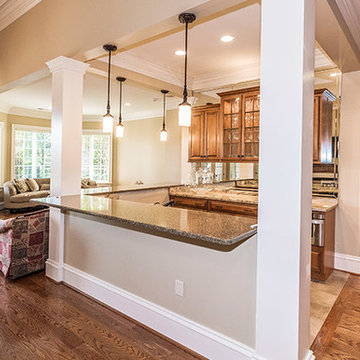
To tackle this full basement remodel, we had to remove load-bearing walls without disrupting the marble flooring on the level above. New interior columns support the open floor plan, punctuating the space with regularity.
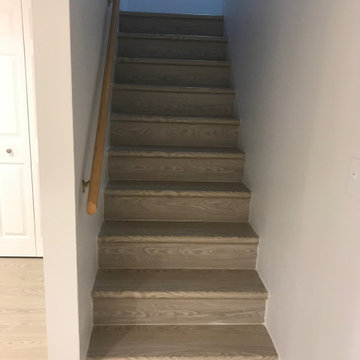
Basement windows are often smaller than elsewhere in the house because the space is either partially or totally underground. Recessed lighting will not only make the room feel bigger, but the bright light will make up for the lack of windows. The open concept of this basement give a lot of space for kids creative play and family relaxation time.
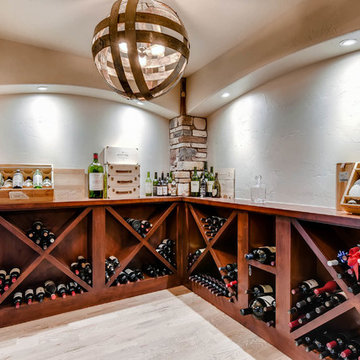
This mediterranean style basement features a large wine cellar with glass walls and a custom tasting bar with chiseled edge. Multiple rock pillars, a large entertainment space, two bedrooms with a jack-and-jill, three sink bathroom and a custom men's restroom with automatic urinal.
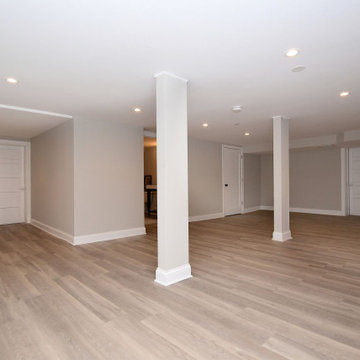
Basement was gutted and finished. Added a laundry room, large family room and a full bathroom.
Inspiration for a basement remodel in Chicago
Inspiration for a basement remodel in Chicago
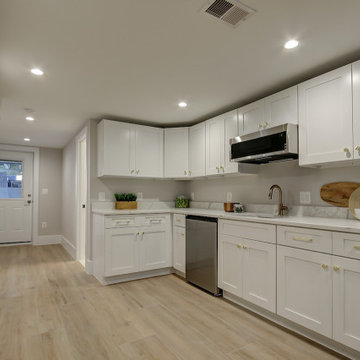
This basement remodeling project in Irwing, is part of a whole house remodel Kitchen and Bath Shop did recently. In this basement, we used quartz countertops, white shaker WellKraft cabinets, and hardwood flooring.
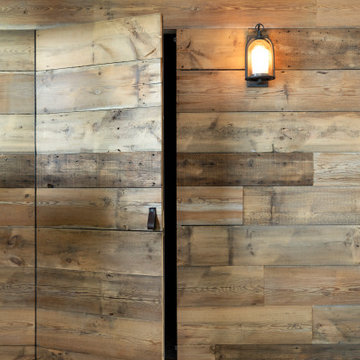
Interior Designer - Randolph Interior Design
Builder: Mathews Vasek Construction
Architect: Sharratt Design & Company
Photo: Spacecrafting Photography
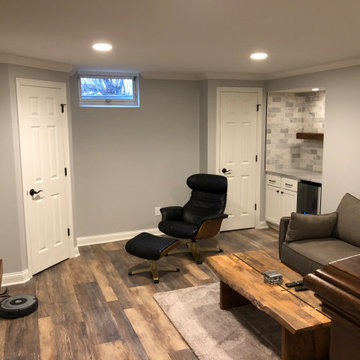
Sponsored
Fourteen Thirty Renovation, LLC
Professional Remodelers in Franklin County Specializing Kitchen & Bath
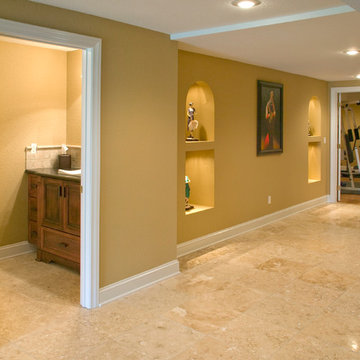
Lifestyles Custom Homes & Remodeling, Inc.
Basement - contemporary basement idea in Kansas City
Basement - contemporary basement idea in Kansas City
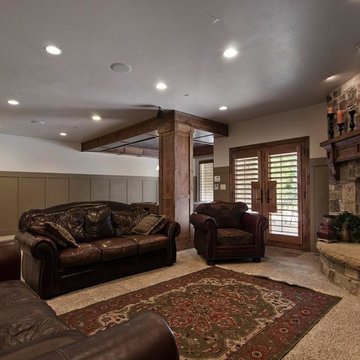
Inspiration for a large timeless walk-out ceramic tile basement remodel in Salt Lake City with beige walls, a standard fireplace and a stone fireplace
Basement Ideas

Sponsored
Plain City, OH
Kuhns Contracting, Inc.
Central Ohio's Trusted Home Remodeler Specializing in Kitchens & Baths
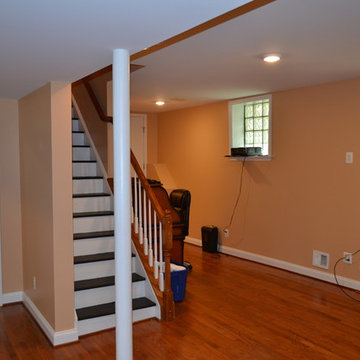
Inspiration for a mid-sized craftsman walk-out medium tone wood floor basement remodel in Baltimore with beige walls and no fireplace
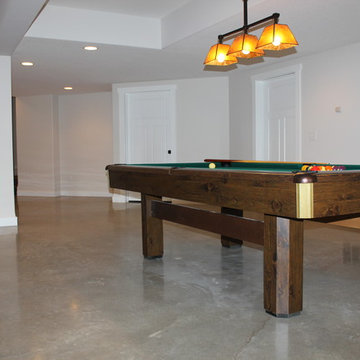
New construction opens a wide array of options when it comes to selecting finishes. For this particular client, they wanted a durable floor that was also aesthetically pleasing to complete their basement. Since there was no topical sealer on the new concrete, a polished flooring system was selected.
The basement itself was a little over 1200 square feet and featured a game room, main living area, bedrooms, bathrooms and a kitchen. All of the flooring was to be polished to a level 400 shine and finished with a densifier and stain guarding product. Polished concrete is the most durable flooring choice. It allows the concrete to breathe below grade, creates movement and character throughout the space and is very easy to maintain. With a pond out back, a polished concrete floor is easy to clean and will be able to withstand high traffic.
1088






