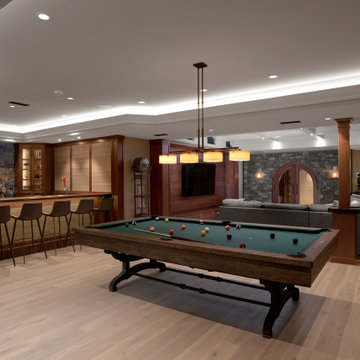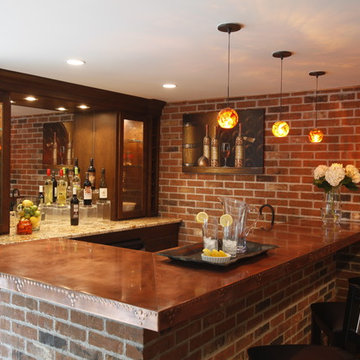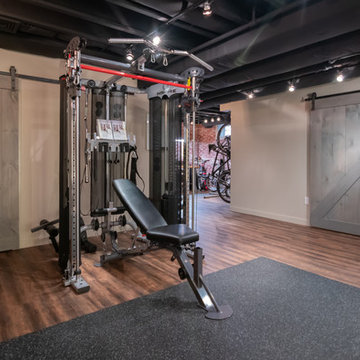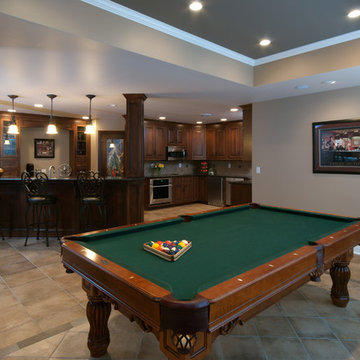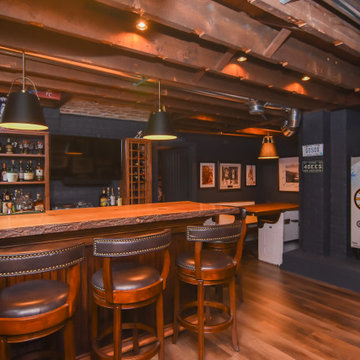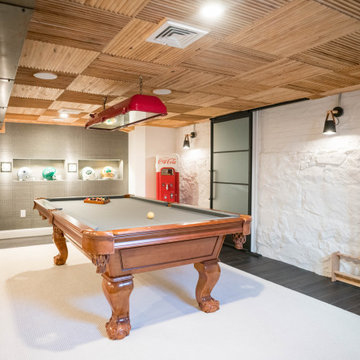Basement Ideas
Refine by:
Budget
Sort by:Popular Today
781 - 800 of 129,704 photos

Limestone Tile Gas fireplace. Custom Burner, black glass and inset TV.
Inspiration for a mid-sized modern underground porcelain tile and gray floor basement remodel in Chicago with beige walls, a standard fireplace and a stone fireplace
Inspiration for a mid-sized modern underground porcelain tile and gray floor basement remodel in Chicago with beige walls, a standard fireplace and a stone fireplace
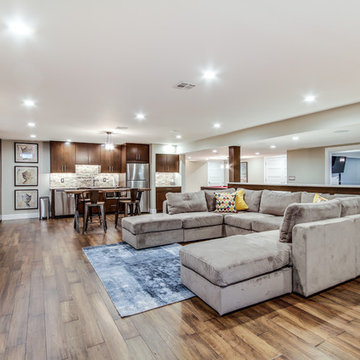
Jose Alfano
Large trendy look-out medium tone wood floor basement photo in Philadelphia with beige walls and no fireplace
Large trendy look-out medium tone wood floor basement photo in Philadelphia with beige walls and no fireplace
Find the right local pro for your project
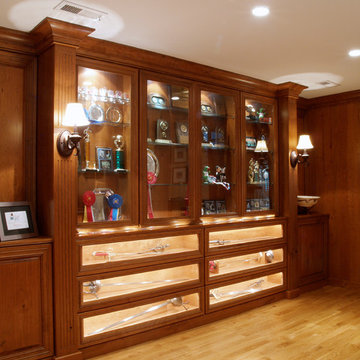
Gardner/Fox provided architectural, interior design and construction services to create an entertainment area in a full unfinished walk- out basement. A large custom bar beckons to all who descend the staircase. Innovative storage solutions at the bar include shelving in a column that opens from 3 sides, an under counter refrigerator paneled to match the bar cabinets, and glass cabinets to display the homeowners stemware.
Dave Stimmel designed custom display cases for the homeowners NCAA fencing trophies and swords.
New walls were erected to seal off mechanical equipment in the corner adjacent to the bar and also a separate exercise room off of the sitting area. An arched walkway beneath the stairs provides better flow & opens up an other wise isolated corner. Follow the wide hallway beyond the fireplace to French doors and a new pool area. From there, another arched opening leads to a changing area and a full bath room.
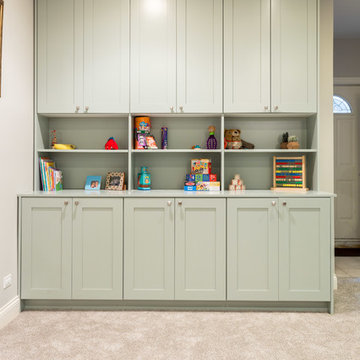
A fun updated to a once dated basement. We renovated this client’s basement to be the perfect play area for their children as well as a chic gathering place for their friends and family. In order to accomplish this, we needed to ensure plenty of storage and seating. Some of the first elements we installed were large cabinets throughout the basement as well as a large banquette, perfect for hiding children’s toys as well as offering ample seating for their guests. Next, to brighten up the space in colors both children and adults would find pleasing, we added a textured blue accent wall and painted the cabinetry a pale green.
Upstairs, we renovated the bathroom to be a kid-friendly space by replacing the stand-up shower with a full bath. The natural stone wall adds warmth to the space and creates a visually pleasing contrast of design.
Lastly, we designed an organized and practical mudroom, creating a perfect place for the whole family to store jackets, shoes, backpacks, and purses.
Designed by Chi Renovation & Design who serve Chicago and it's surrounding suburbs, with an emphasis on the North Side and North Shore. You'll find their work from the Loop through Lincoln Park, Skokie, Wilmette, and all of the way up to Lake Forest.
For more about Chi Renovation & Design, click here: https://www.chirenovation.com/
To learn more about this project, click here: https://www.chirenovation.com/portfolio/lincoln-square-basement-renovation/

Example of a large transitional look-out carpeted and brown floor basement design in Chicago with gray walls, a ribbon fireplace and a stone fireplace
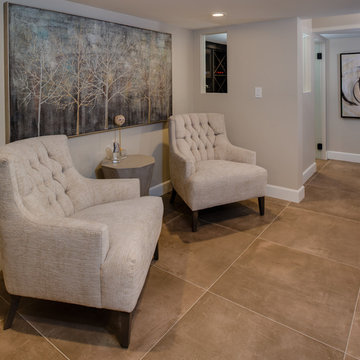
Phoenix Photographic
Mid-sized trendy look-out porcelain tile and beige floor basement photo in Detroit with beige walls, a ribbon fireplace and a stone fireplace
Mid-sized trendy look-out porcelain tile and beige floor basement photo in Detroit with beige walls, a ribbon fireplace and a stone fireplace
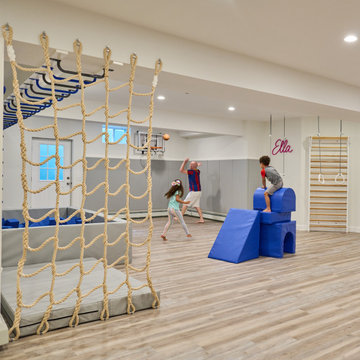
Kids' room - modern kids' room idea in New York - Houzz
Inspiration for a modern basement remodel in New York
Inspiration for a modern basement remodel in New York
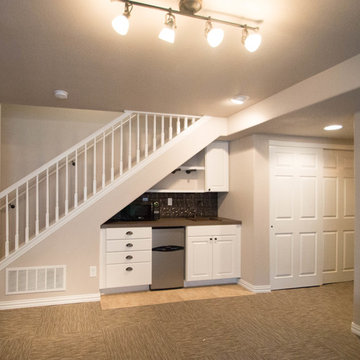
Inspiration for a small timeless underground carpeted basement remodel in Denver with brown walls and no fireplace
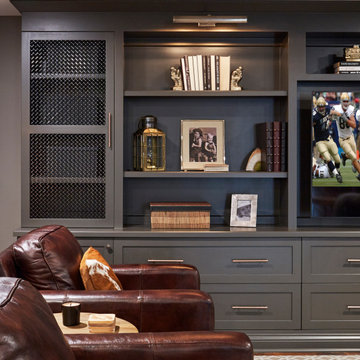
Basement - transitional dark wood floor and brown floor basement idea in Chicago with gray walls
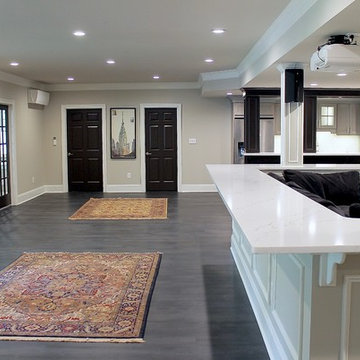
Example of a large trendy look-out dark wood floor and gray floor basement design in Philadelphia with beige walls and no fireplace

Family area in the basement of a remodelled midcentury modern house with a wood panelled wall.
Basement - large 1950s carpeted and gray floor basement idea in Seattle with white walls, a standard fireplace and a wood fireplace surround
Basement - large 1950s carpeted and gray floor basement idea in Seattle with white walls, a standard fireplace and a wood fireplace surround
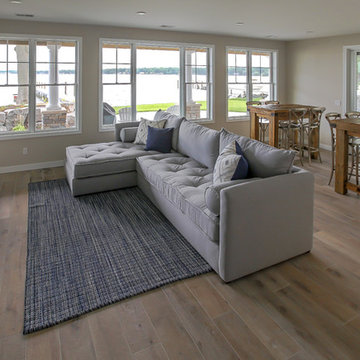
Cottage Home's 2016 Showcase Home, The Watershed, is fully furnished and outfitted in classic Cottage Home style. Located on the south side of Lake Macatawa, this house is available and move-in ready.
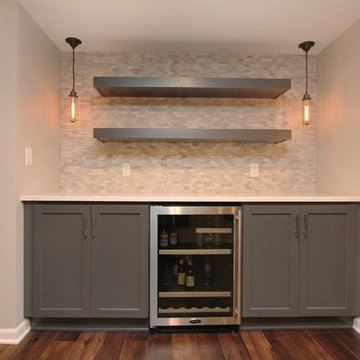
This family’s basement had become a catch-all space and was sorely underutilized. Although it was spacious, the current layout wasn’t working. The homeowners wanted to transform this space from closed and dreary to open and inviting.
Specific requirements of the design included:
- Opening up the area to create an awesome family hang out space game room for kids and adults
- A bar and eating area
- A theater room that the parents could enjoy without disturbing the kids at night
- An industrial design aesthetic
The transformation of this basement is amazing. Walls were opened to create flow between the game room, eating space and theater rooms. One end of a staircase was closed off, enabling the soundproofing of the theater.
A light neutral palette and gorgeous lighting fixtures make you forget that you are in the basement. Unique materials such as galvanized piping, corrugated metal and cool light fixtures give the space an industrial feel.
Now, this basement functions as the great family hang out space the homeowners envisioned.
Basement Ideas
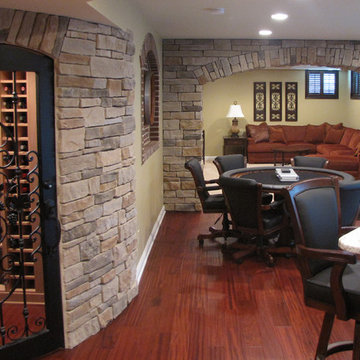
Sponsored
Delaware, OH
Buckeye Basements, Inc.
Central Ohio's Basement Finishing ExpertsBest Of Houzz '13-'21
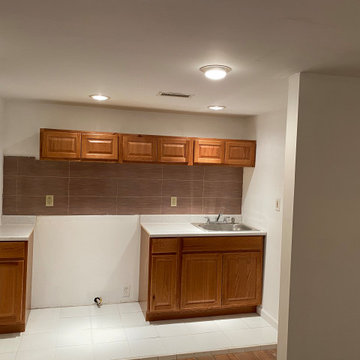
Insurance Job with a partial gut. Fitted in new drywall, Painted and tile whole basement. New kitchen cabinets and stair case, as well as baseboard and trim work for full basement.
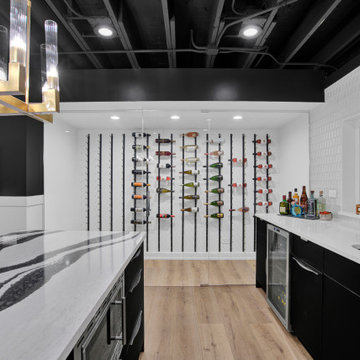
In this Basement, we created a place to relax, entertain, and ultimately create memories in this glam, elegant, with a rustic twist vibe space. The Cambria Luxury Series countertop makes a statement and sets the tone. A white background intersected with bold, translucent black and charcoal veins with muted light gray spatter and cross veins dispersed throughout. We created three intimate areas to entertain without feeling separated as a whole.
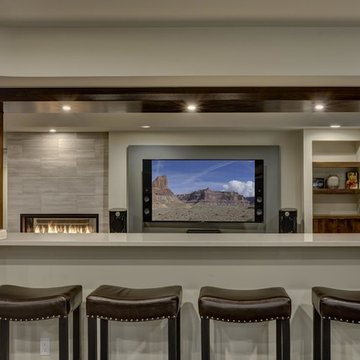
©Finished Basement Company
Basement - huge contemporary look-out dark wood floor and brown floor basement idea in Denver with gray walls, a ribbon fireplace and a tile fireplace
Basement - huge contemporary look-out dark wood floor and brown floor basement idea in Denver with gray walls, a ribbon fireplace and a tile fireplace
40






