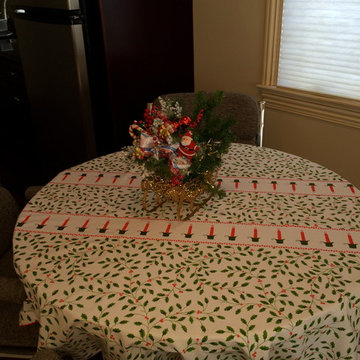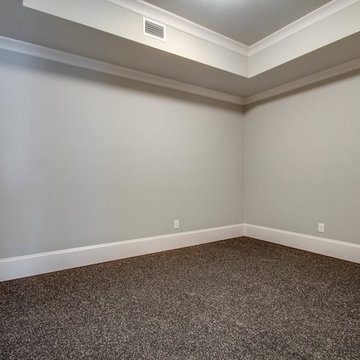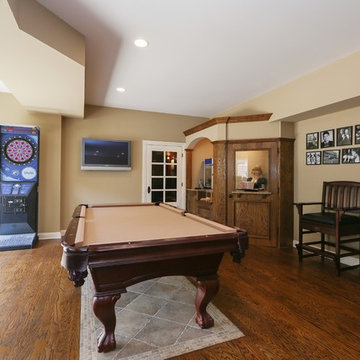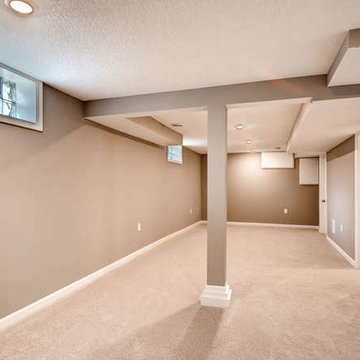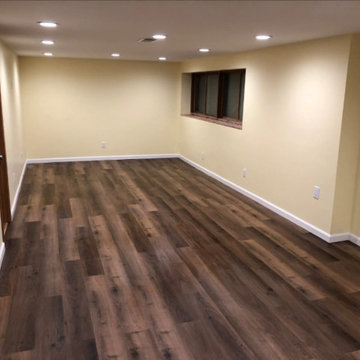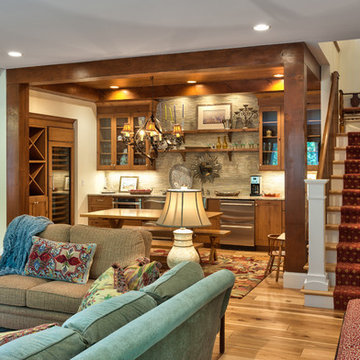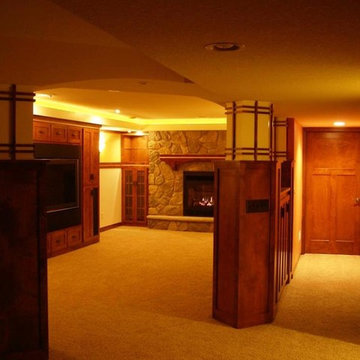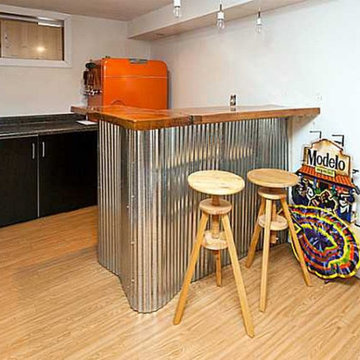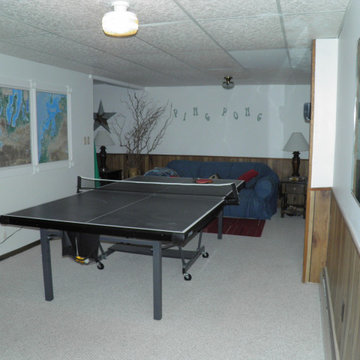Basement Ideas
Refine by:
Budget
Sort by:Popular Today
12141 - 12160 of 129,762 photos
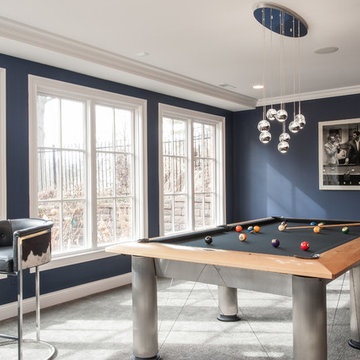
Dark blue walls with chrome based pool table. Top felt was changed from red to black. Chrome barstools with hair on hide outside backs and black leather seats. Bistro table is indoor/outdoor. Anne Mathias photography
Find the right local pro for your project
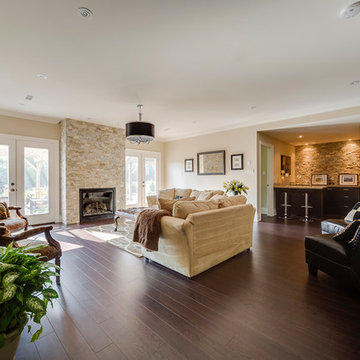
Alair Homes is committed to quality throughout every stage of the building process and in every detail of your new custom home or home renovation. We guarantee superior work because we perform quality assurance checks at every stage of the building process. Before anything is covered up – even before city building inspectors come to your home – we critically examine our work to ensure that it lives up to our extraordinarily high standards.
We are proud of our extraordinary high building standards as well as our renowned customer service. Every Alair Homes custom home comes with a two year national home warranty as well as an Alair Homes guarantee and includes complimentary 3, 6 and 12 month inspections after completion.
During our proprietary construction process every detail is accessible to Alair Homes clients online 24 hours a day to view project details, schedules, sub trade quotes, pricing in order to give Alair Homes clients 100% control over every single item regardless how small.
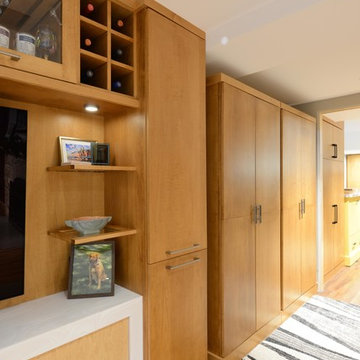
Robb Siverson Photography
Basement - small 1950s look-out medium tone wood floor and beige floor basement idea in Other with beige walls, a standard fireplace and a stone fireplace
Basement - small 1950s look-out medium tone wood floor and beige floor basement idea in Other with beige walls, a standard fireplace and a stone fireplace

Sponsored
Delaware, OH
Buckeye Basements, Inc.
Central Ohio's Basement Finishing ExpertsBest Of Houzz '13-'21
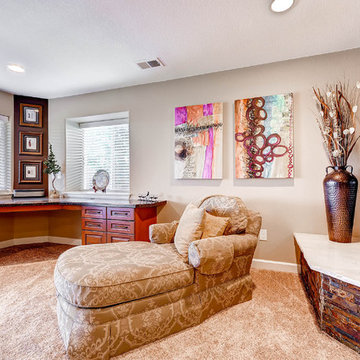
Example of a large classic walk-out carpeted and beige floor basement design in Denver with beige walls, a two-sided fireplace and a stone fireplace
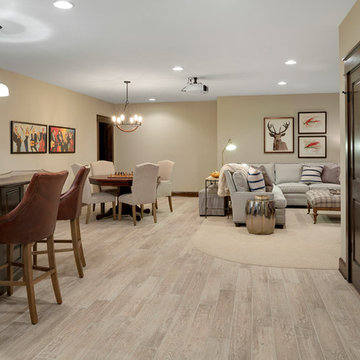
Spacecrafting
Inspiration for a large rustic underground beige floor and light wood floor basement remodel in Minneapolis with beige walls
Inspiration for a large rustic underground beige floor and light wood floor basement remodel in Minneapolis with beige walls
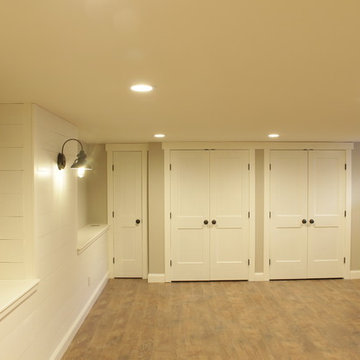
The finished basement showing the ship lap and the great closets. Love the barn light too.
Photo Credit: N. Leonard
Example of a large country look-out laminate floor and brown floor basement design in New York with beige walls and no fireplace
Example of a large country look-out laminate floor and brown floor basement design in New York with beige walls and no fireplace

Sponsored
Plain City, OH
Kuhns Contracting, Inc.
Central Ohio's Trusted Home Remodeler Specializing in Kitchens & Baths
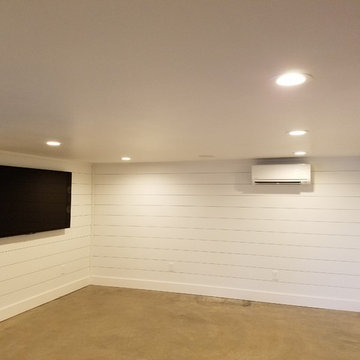
It is rare to find a basement in Texas. This home was converted from an exposed pier opening beneath the home into a complete man cave/basement for entertainment and relaxing. The floors are epoxy concrete in a natural finish. The walls are lapboard to give it a farmhouse look. In the adjacent room through the sliding barn doors are the tankless hot water heater, ice maker, refrigerator, water treatment system, and washer/dryer.
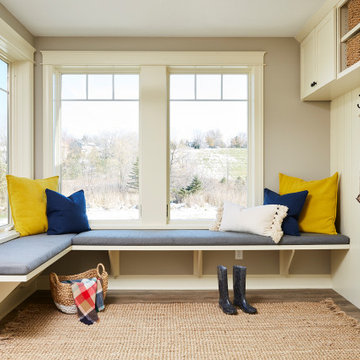
Lower level mudroom off the bar to drop all the gear after skating on the pond in the winter!
Basement - large transitional walk-out vinyl floor and brown floor basement idea in Minneapolis with gray walls
Basement - large transitional walk-out vinyl floor and brown floor basement idea in Minneapolis with gray walls
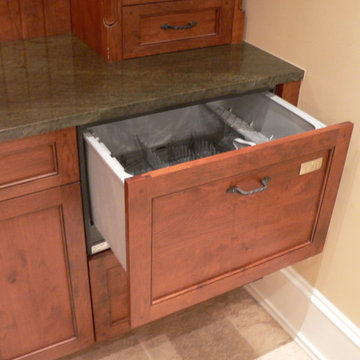
Custom bar designed to service a basement home theater, and play area. Rustic cherry wood with a honey stain. Features built-in microwave, drawer dishwasher, ice maker, drawer refrigerator, and beer keg refrigerator with tap.
Basement Ideas
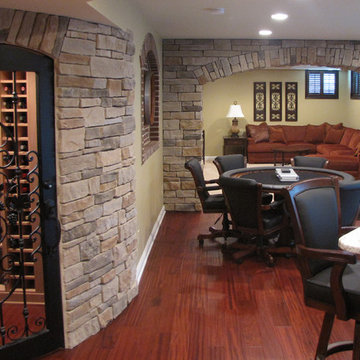
Sponsored
Delaware, OH
Buckeye Basements, Inc.
Central Ohio's Basement Finishing ExpertsBest Of Houzz '13-'21

The homeowners had a very specific vision for their large daylight basement. To begin, Neil Kelly's team, led by Portland Design Consultant Fabian Genovesi, took down numerous walls to completely open up the space, including the ceilings, and removed carpet to expose the concrete flooring. The concrete flooring was repaired, resurfaced and sealed with cracks in tact for authenticity. Beams and ductwork were left exposed, yet refined, with additional piping to conceal electrical and gas lines. Century-old reclaimed brick was hand-picked by the homeowner for the east interior wall, encasing stained glass windows which were are also reclaimed and more than 100 years old. Aluminum bar-top seating areas in two spaces. A media center with custom cabinetry and pistons repurposed as cabinet pulls. And the star of the show, a full 4-seat wet bar with custom glass shelving, more custom cabinetry, and an integrated television-- one of 3 TVs in the space. The new one-of-a-kind basement has room for a professional 10-person poker table, pool table, 14' shuffleboard table, and plush seating.
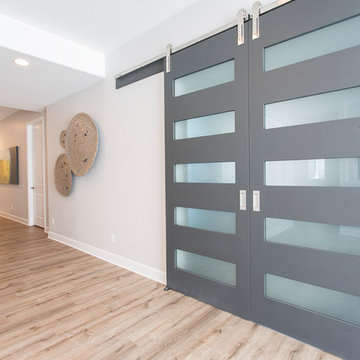
Photographer: Chris Laplante
Basement - large modern walk-out vinyl floor and beige floor basement idea in Denver with gray walls, a ribbon fireplace and a tile fireplace
Basement - large modern walk-out vinyl floor and beige floor basement idea in Denver with gray walls, a ribbon fireplace and a tile fireplace
608






