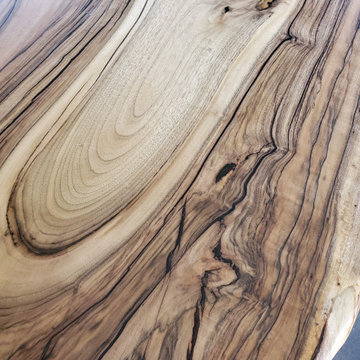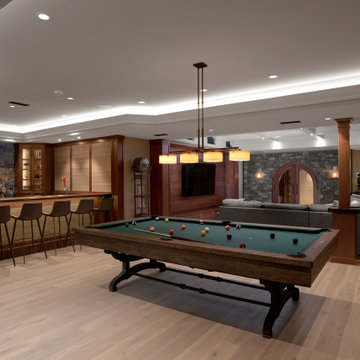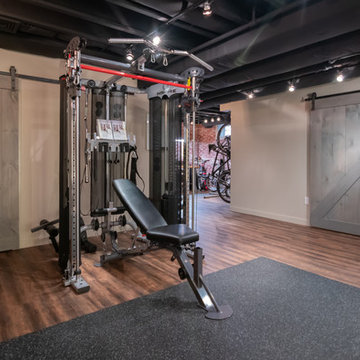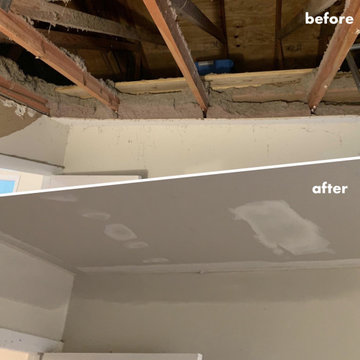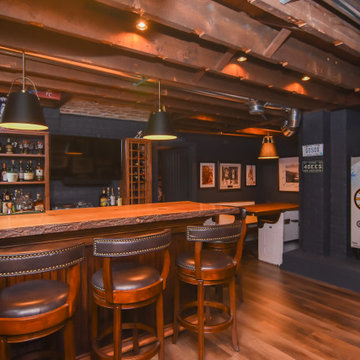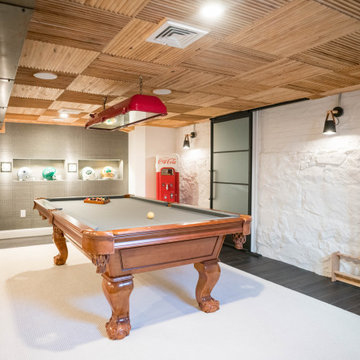Basement Ideas
Refine by:
Budget
Sort by:Popular Today
781 - 800 of 129,746 photos

This full basement renovation included adding a mudroom area, media room, a bedroom, a full bathroom, a game room, a kitchen, a gym and a beautiful custom wine cellar. Our clients are a family that is growing, and with a new baby, they wanted a comfortable place for family to stay when they visited, as well as space to spend time themselves. They also wanted an area that was easy to access from the pool for entertaining, grabbing snacks and using a new full pool bath.We never treat a basement as a second-class area of the house. Wood beams, customized details, moldings, built-ins, beadboard and wainscoting give the lower level main-floor style. There’s just as much custom millwork as you’d see in the formal spaces upstairs. We’re especially proud of the wine cellar, the media built-ins, the customized details on the island, the custom cubbies in the mudroom and the relaxing flow throughout the entire space.
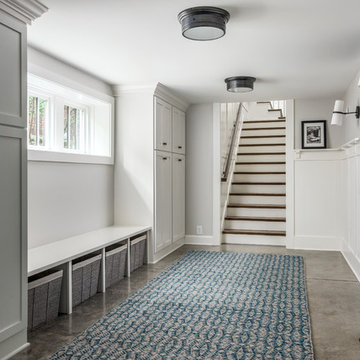
Photography: Garett + Carrie Buell of Studiobuell/ studiobuell.com
Example of a mid-sized arts and crafts walk-out concrete floor and brown floor basement design in Nashville with white walls
Example of a mid-sized arts and crafts walk-out concrete floor and brown floor basement design in Nashville with white walls
Find the right local pro for your project

Limestone Tile Gas fireplace. Custom Burner, black glass and inset TV.
Inspiration for a mid-sized modern underground porcelain tile and gray floor basement remodel in Chicago with beige walls, a standard fireplace and a stone fireplace
Inspiration for a mid-sized modern underground porcelain tile and gray floor basement remodel in Chicago with beige walls, a standard fireplace and a stone fireplace
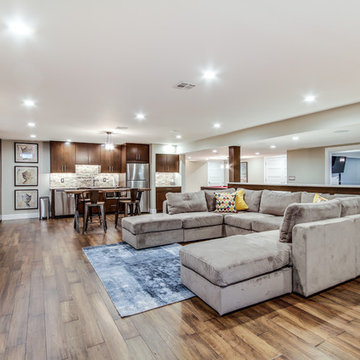
Jose Alfano
Large trendy look-out medium tone wood floor basement photo in Philadelphia with beige walls and no fireplace
Large trendy look-out medium tone wood floor basement photo in Philadelphia with beige walls and no fireplace
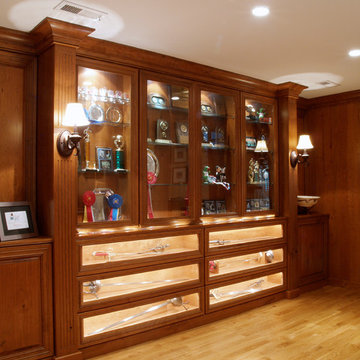
Gardner/Fox provided architectural, interior design and construction services to create an entertainment area in a full unfinished walk- out basement. A large custom bar beckons to all who descend the staircase. Innovative storage solutions at the bar include shelving in a column that opens from 3 sides, an under counter refrigerator paneled to match the bar cabinets, and glass cabinets to display the homeowners stemware.
Dave Stimmel designed custom display cases for the homeowners NCAA fencing trophies and swords.
New walls were erected to seal off mechanical equipment in the corner adjacent to the bar and also a separate exercise room off of the sitting area. An arched walkway beneath the stairs provides better flow & opens up an other wise isolated corner. Follow the wide hallway beyond the fireplace to French doors and a new pool area. From there, another arched opening leads to a changing area and a full bath room.

Sponsored
Sunbury, OH
J.Holderby - Renovations
Franklin County's Leading General Contractors - 2X Best of Houzz!

Example of a large transitional look-out carpeted and brown floor basement design in Chicago with gray walls, a ribbon fireplace and a stone fireplace
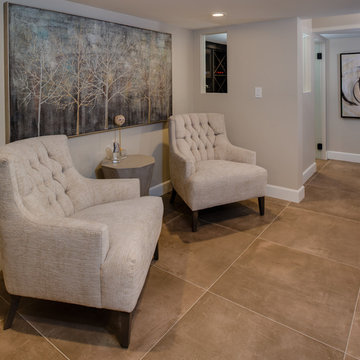
Phoenix Photographic
Mid-sized trendy look-out porcelain tile and beige floor basement photo in Detroit with beige walls, a ribbon fireplace and a stone fireplace
Mid-sized trendy look-out porcelain tile and beige floor basement photo in Detroit with beige walls, a ribbon fireplace and a stone fireplace
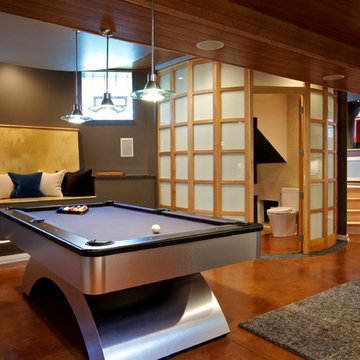
Minimalist look-out concrete floor and orange floor basement photo in Chicago with brown walls
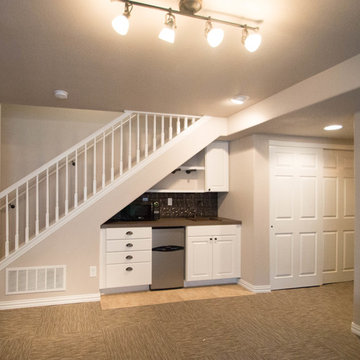
Inspiration for a small timeless underground carpeted basement remodel in Denver with brown walls and no fireplace
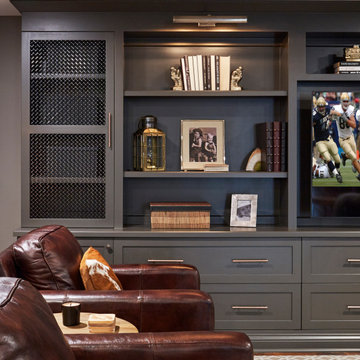
Basement - transitional dark wood floor and brown floor basement idea in Chicago with gray walls
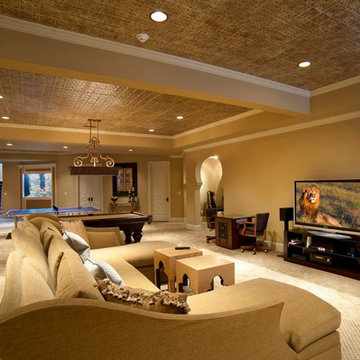
Sponsored
Galena, OH
Buckeye Restoration & Remodeling Inc.
Central Ohio's Premier Home Remodelers Since 1996
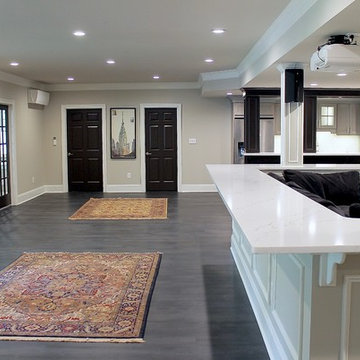
Example of a large trendy look-out dark wood floor and gray floor basement design in Philadelphia with beige walls and no fireplace

Family area in the basement of a remodelled midcentury modern house with a wood panelled wall.
Basement - large 1950s carpeted and gray floor basement idea in Seattle with white walls, a standard fireplace and a wood fireplace surround
Basement - large 1950s carpeted and gray floor basement idea in Seattle with white walls, a standard fireplace and a wood fireplace surround
Basement Ideas

Sponsored
Sunbury, OH
J.Holderby - Renovations
Franklin County's Leading General Contractors - 2X Best of Houzz!

This full basement renovation included adding a mudroom area, media room, a bedroom, a full bathroom, a game room, a kitchen, a gym and a beautiful custom wine cellar. Our clients are a family that is growing, and with a new baby, they wanted a comfortable place for family to stay when they visited, as well as space to spend time themselves. They also wanted an area that was easy to access from the pool for entertaining, grabbing snacks and using a new full pool bath.We never treat a basement as a second-class area of the house. Wood beams, customized details, moldings, built-ins, beadboard and wainscoting give the lower level main-floor style. There’s just as much custom millwork as you’d see in the formal spaces upstairs. We’re especially proud of the wine cellar, the media built-ins, the customized details on the island, the custom cubbies in the mudroom and the relaxing flow throughout the entire space.
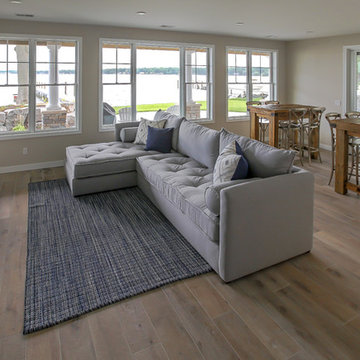
Cottage Home's 2016 Showcase Home, The Watershed, is fully furnished and outfitted in classic Cottage Home style. Located on the south side of Lake Macatawa, this house is available and move-in ready.
40






