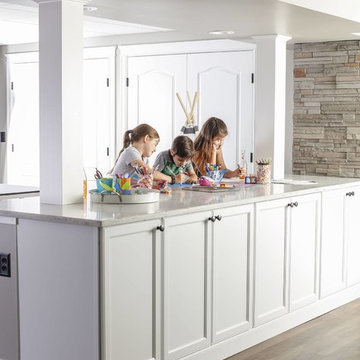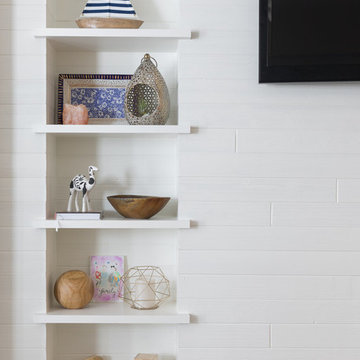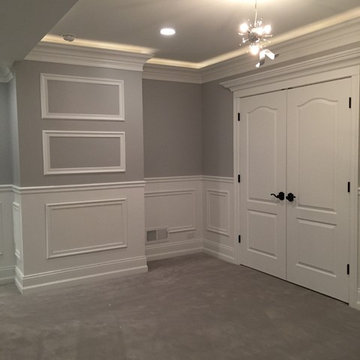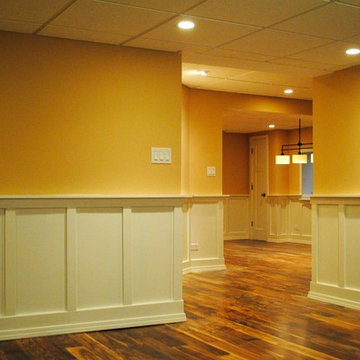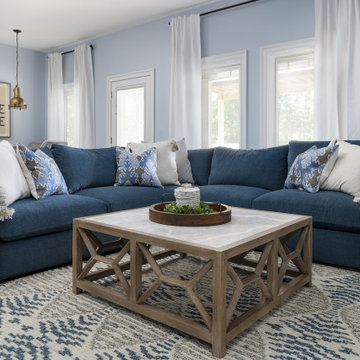Basement Ideas
Refine by:
Budget
Sort by:Popular Today
4781 - 4800 of 129,819 photos
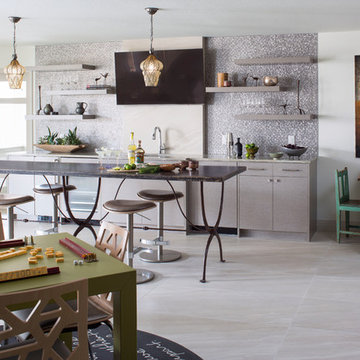
EMR Photography
Basement - large transitional walk-out porcelain tile and white floor basement idea in Denver with white walls
Basement - large transitional walk-out porcelain tile and white floor basement idea in Denver with white walls
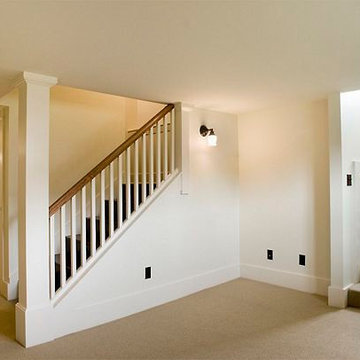
Example of a large minimalist carpeted and beige floor basement design in Raleigh with white walls
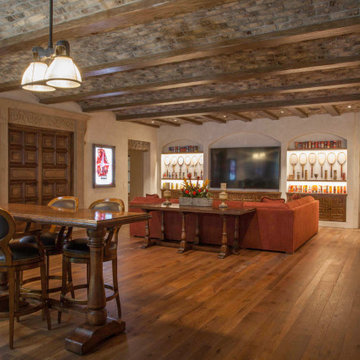
An historic Spanish Colonial residence built in 1925 being redesigned and furnished for a modern-day Southern California family was the challenge. The interiors of the main house needed the backgrounds set and then a timeless collection created for its furnishings. Lifestyle was always a consideration as well as the interiors relating to the strong architecture of the residence. Natural colors such as terra cotta, tans, blues, greens, old red and soft vintage shades were incorporated throughout. Our goal was to maintain the historic character of the residence combining design elements and materials considered classic in Southern California Spanish Colonial architecture. Natural fiber textiles, leathers and woven linens were the predominated upholstery choices. A 7000 square foot basement was added and furnished to provide a gym, Star Wars theater, game areas, spa area and a simulator for indoor golf and other sports.
Antiques were selected throughout the world, fine art from major galleries, custom reproductions fabricated in the old-world style. Collectible carpets were selected for the reclaimed hardwood flooring in all the areas. An estancia and garden over the basement were created and furnished with old world designs and materials as reclaimed woods, terra cotta and French limestone flooring.
Find the right local pro for your project
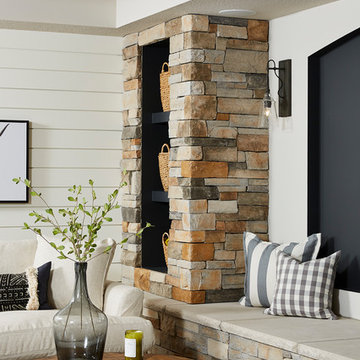
Example of a mid-sized country walk-out carpeted and gray floor basement design in Minneapolis with white walls, a corner fireplace and a stone fireplace
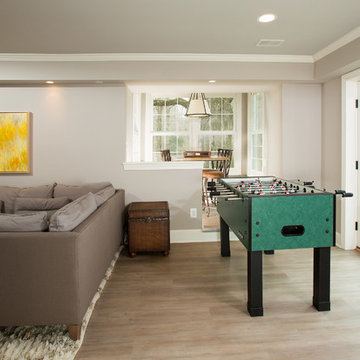
Greg Hadley Photography
Example of a classic walk-out basement design in DC Metro with gray walls, a standard fireplace and a stone fireplace
Example of a classic walk-out basement design in DC Metro with gray walls, a standard fireplace and a stone fireplace
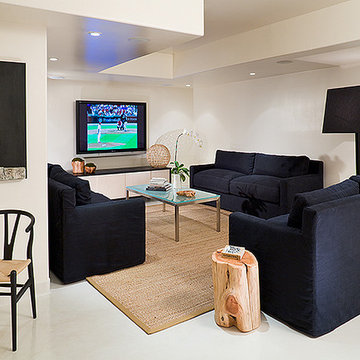
believe it or not...this is the basement! such sophistication was achieved with the ivory and black crisp modern color story. the walls are lacquered in ivory paint, the floor is a stained ivory polished concrete...all high shine finish to bring light into a low ceiling basement.

Sponsored
Plain City, OH
Kuhns Contracting, Inc.
Central Ohio's Trusted Home Remodeler Specializing in Kitchens & Baths
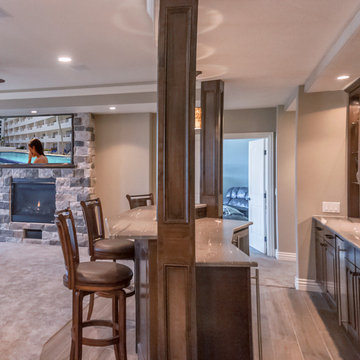
Fireplace and wet bar. Photo: Andrew J Hathaway (Brothers Construction)
Large transitional walk-out porcelain tile basement photo in Denver with beige walls, a standard fireplace and a stone fireplace
Large transitional walk-out porcelain tile basement photo in Denver with beige walls, a standard fireplace and a stone fireplace
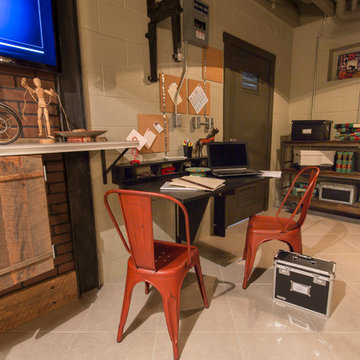
The red metal chairs serve as dual purpose for the flip up desk. The desk can give a large area work getting work done, while it can also fold flat creating a larger room when needed.
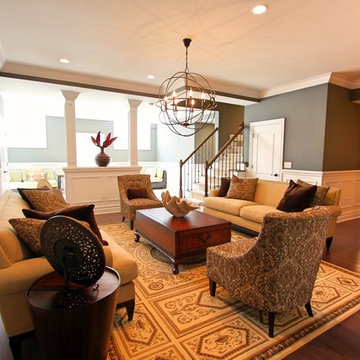
Basement - huge transitional walk-out bamboo floor and brown floor basement idea in New York with gray walls
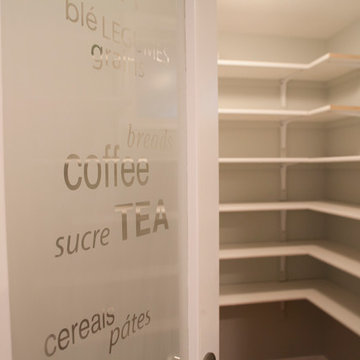
Kliethermes Homes & Remodleing Inc
Carrara custom built pantry door
Basement - large 1960s walk-out medium tone wood floor basement idea in Other with green walls
Basement - large 1960s walk-out medium tone wood floor basement idea in Other with green walls

Sponsored
Sunbury, OH
J.Holderby - Renovations
Franklin County's Leading General Contractors - 2X Best of Houzz!
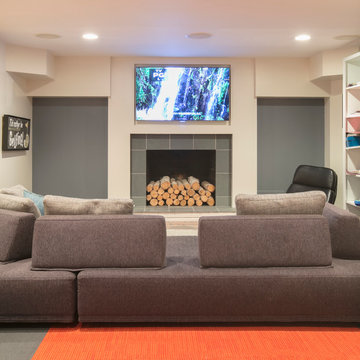
The basement was set up as a comfortable lounge for watching movies and playing video games, both for adults and the kids. It has been a favorite getaway.
Photography: Geoffrey Hodgdon
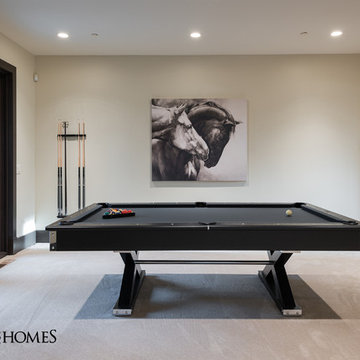
Basement Recreation Room by Utah Home Builder, Cameo Homes Inc. in Draper, Utah. Home Builders since 1976. Summit County's Luxury Residential Custom Home Builders.
Picture Credit: Lucy Call
Basement Ideas

Sponsored
Sunbury, OH
J.Holderby - Renovations
Franklin County's Leading General Contractors - 2X Best of Houzz!
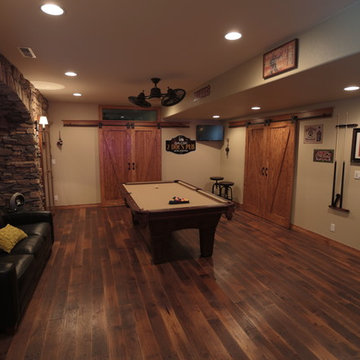
Midland Video
Example of a large mountain style brown floor and dark wood floor basement design in Milwaukee with beige walls
Example of a large mountain style brown floor and dark wood floor basement design in Milwaukee with beige walls
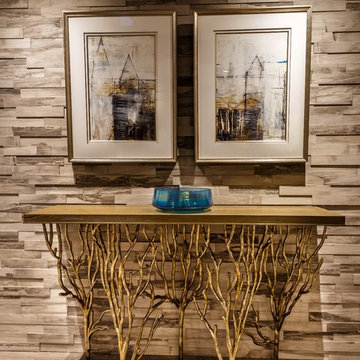
Inspiration for a large contemporary walk-out gray floor basement remodel in DC Metro with gray walls
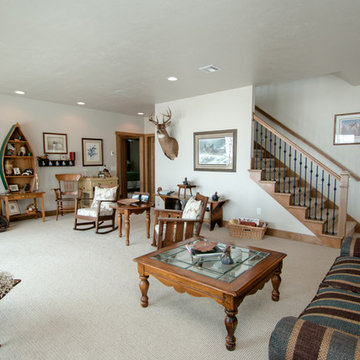
Annette Anderson - interior designer, Pete Seroogy - photographer
Basement - large rustic walk-out carpeted basement idea in Milwaukee with white walls
Basement - large rustic walk-out carpeted basement idea in Milwaukee with white walls
240






