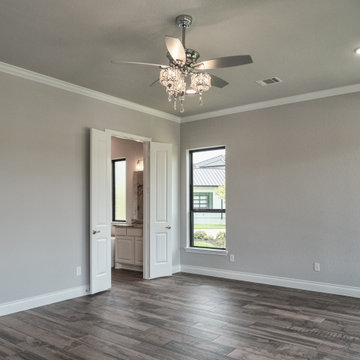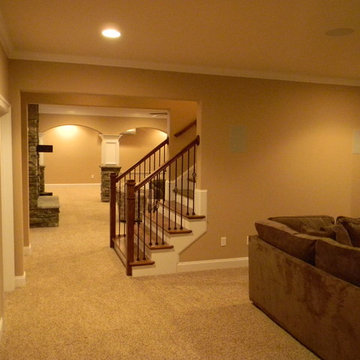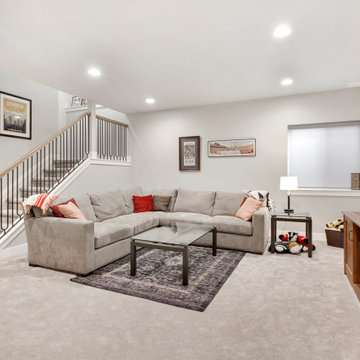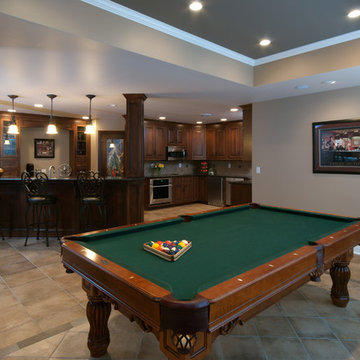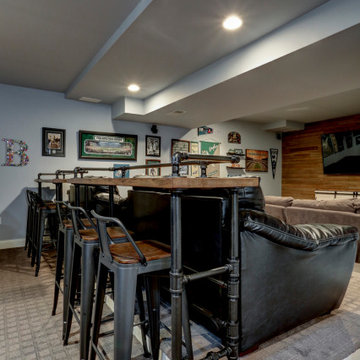Basement Ideas
Refine by:
Budget
Sort by:Popular Today
4941 - 4960 of 129,871 photos
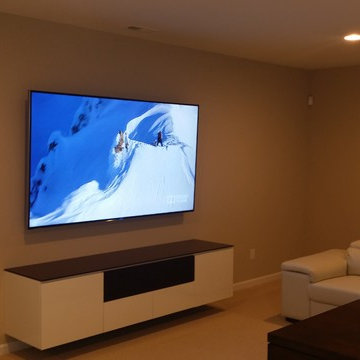
We mounted an 85" LED TV along with a floating stand. We also installed a wireless 5.1 audio system since this basement was completely finished prior to us arriving. All wiring for the TV is routed through the wall into the cabinet. ----- Product Shown: Samsung UN-85HU8550 LED TV, Salamander Designs C/MM245/GW On-Wall Furniture, SONOS PLAYBAR Soundbar
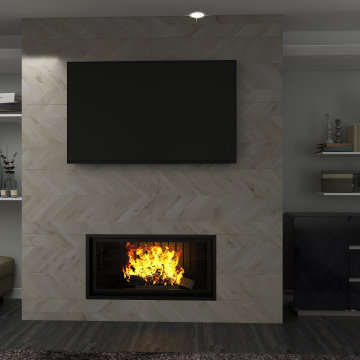
Inspiration for a small contemporary vinyl floor, black floor and tray ceiling basement remodel in New York with gray walls, a ribbon fireplace and a stone fireplace
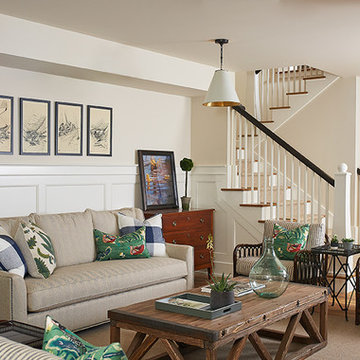
The best of the past and present meet in this distinguished design. Custom craftsmanship and distinctive detailing give this lakefront residence its vintage flavor while an open and light-filled floor plan clearly mark it as contemporary. With its interesting shingled roof lines, abundant windows with decorative brackets and welcoming porch, the exterior takes in surrounding views while the interior meets and exceeds contemporary expectations of ease and comfort. The main level features almost 3,000 square feet of open living, from the charming entry with multiple window seats and built-in benches to the central 15 by 22-foot kitchen, 22 by 18-foot living room with fireplace and adjacent dining and a relaxing, almost 300-square-foot screened-in porch. Nearby is a private sitting room and a 14 by 15-foot master bedroom with built-ins and a spa-style double-sink bath with a beautiful barrel-vaulted ceiling. The main level also includes a work room and first floor laundry, while the 2,165-square-foot second level includes three bedroom suites, a loft and a separate 966-square-foot guest quarters with private living area, kitchen and bedroom. Rounding out the offerings is the 1,960-square-foot lower level, where you can rest and recuperate in the sauna after a workout in your nearby exercise room. Also featured is a 21 by 18-family room, a 14 by 17-square-foot home theater, and an 11 by 12-foot guest bedroom suite.
Photography: Ashley Avila Photography & Fulview Builder: J. Peterson Homes Interior Design: Vision Interiors by Visbeen
Find the right local pro for your project
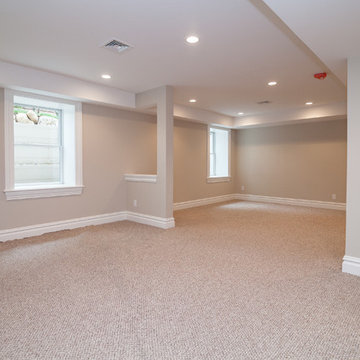
Example of a mid-sized trendy look-out carpeted basement design in New York with beige walls
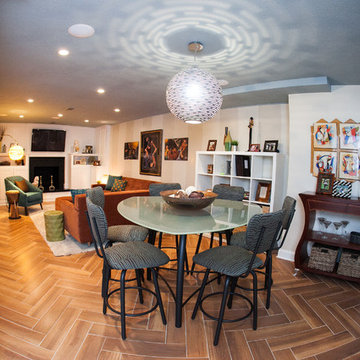
"Fish-eye" view of entire space. The home was built in the 50's, inspiring the mid century vibe. The art by graffiti artist David Garabaldi informed the color pallet and eclectic mix .Photo: Timesmart Images
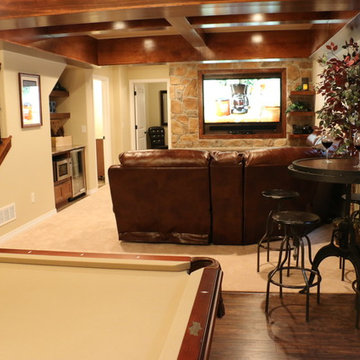
HOM Solutions,Inc.
Small mountain style underground dark wood floor basement photo in Denver with beige walls and no fireplace
Small mountain style underground dark wood floor basement photo in Denver with beige walls and no fireplace
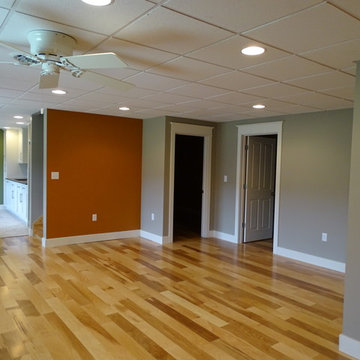
Example of a huge classic walk-out ceramic tile basement design in Other with green walls, no fireplace and a stone fireplace
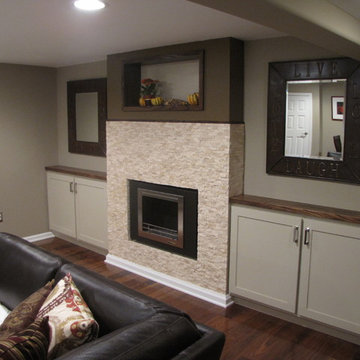
Sponsored
Delaware, OH
Buckeye Basements, Inc.
Central Ohio's Basement Finishing ExpertsBest Of Houzz '13-'21
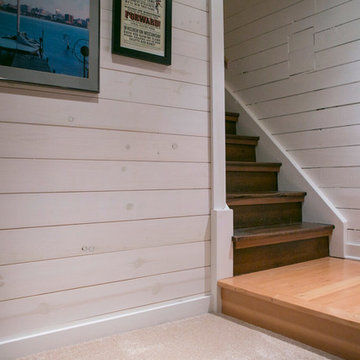
White-washed tongue-and-groove pine walls are inspired by the family historic Monona cottage, also remodeled by TDS Custom Construction
Beth Skogen Photography
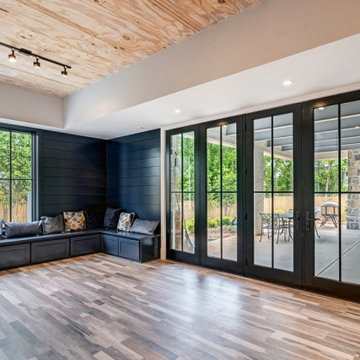
Minimalist vinyl floor, wood ceiling and shiplap wall basement photo in Atlanta with white walls
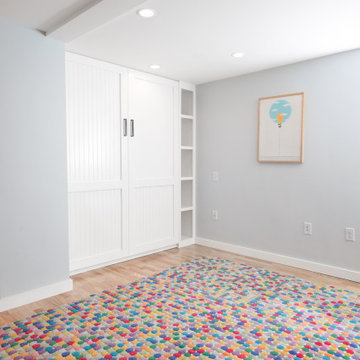
Basement multi-purpose room serves as a playroom, gym, music space, and guest room with built in shelves and a custom built murphy bed.
Example of a mid-sized transitional look-out light wood floor and brown floor basement design in Boston with gray walls
Example of a mid-sized transitional look-out light wood floor and brown floor basement design in Boston with gray walls
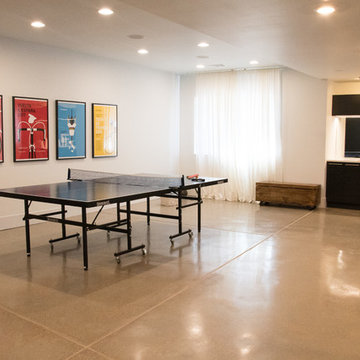
Ramina Kashani
Example of a large minimalist underground concrete floor and gray floor basement design in Denver with white walls and no fireplace
Example of a large minimalist underground concrete floor and gray floor basement design in Denver with white walls and no fireplace
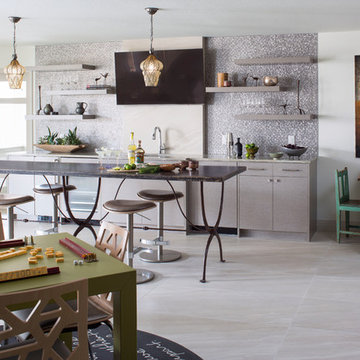
EMR Photography
Basement - large transitional walk-out porcelain tile and white floor basement idea in Denver with white walls
Basement - large transitional walk-out porcelain tile and white floor basement idea in Denver with white walls
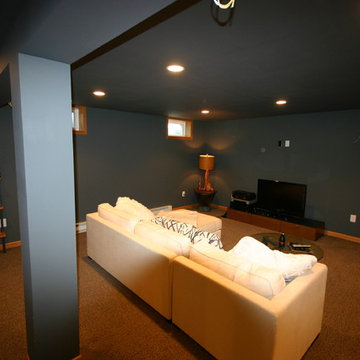
Basement Living Room After
Inspiration for a mid-sized contemporary underground carpeted basement remodel in Milwaukee with black walls, a standard fireplace and a brick fireplace
Inspiration for a mid-sized contemporary underground carpeted basement remodel in Milwaukee with black walls, a standard fireplace and a brick fireplace
Basement Ideas
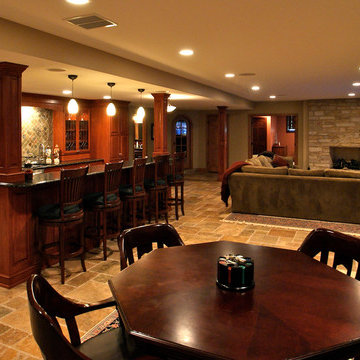
Sponsored
Galena, OH
Buckeye Restoration & Remodeling Inc.
Central Ohio's Premier Home Remodelers Since 1996
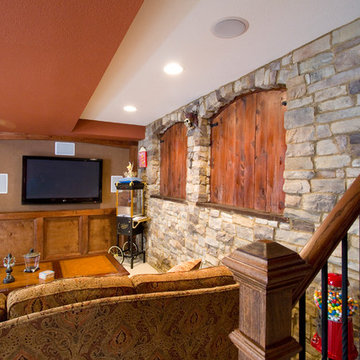
Basement - mid-sized rustic look-out carpeted and beige floor basement idea in Denver with red walls and no fireplace
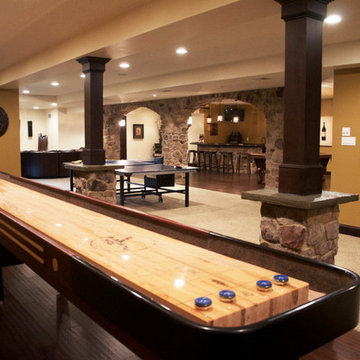
Ready for the ultimate entertaining space while keeping a traditional feel? This finished basement was strategically designed to feel like an open large area with designated spaces for various activities thanks to the featured stone arches and columns along with gorgeous rustic lantern lighting. This basement was given a dramatic design but with soft lighting to help create a welcoming space. The continued use of espresso stained cherry wood columns, solid stone bases, slate-landing frames, double stone archways, and dark espresso stained baseboards, window millwork, and wainscot door, create continuity throughout the entirety of the basement.
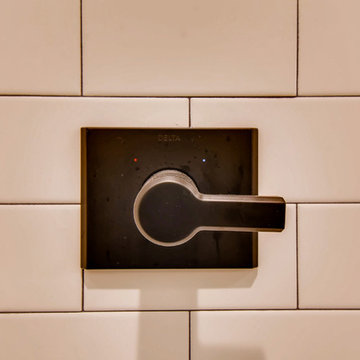
This farmhouse style basement features a craft/homework room, entertainment space with projector & screen, storage shelving and more. Accents include barn door, farmhouse style sconces, wide-plank wood flooring & custom glass with black inlay.
248






