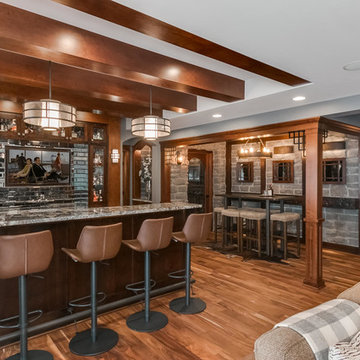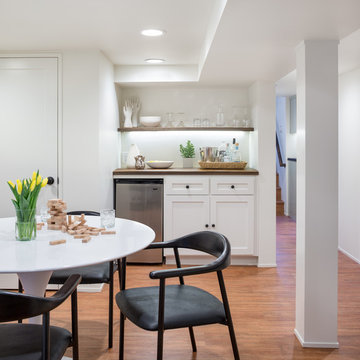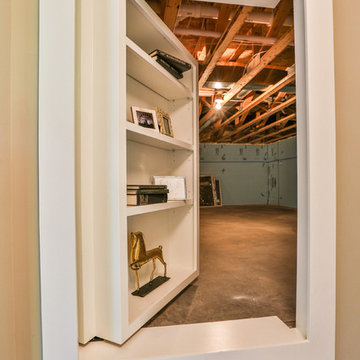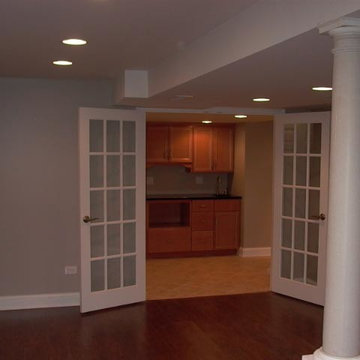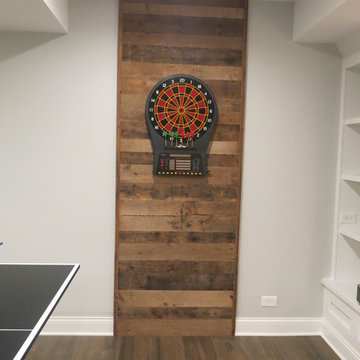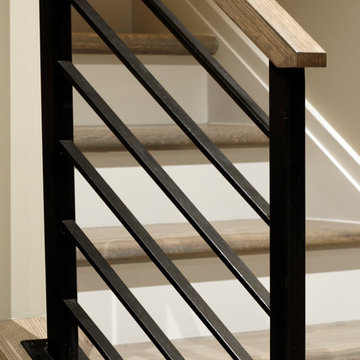Basement Ideas
Refine by:
Budget
Sort by:Popular Today
301 - 320 of 129,871 photos
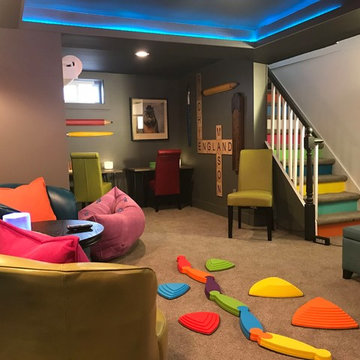
Example of a mid-sized eclectic look-out carpeted and beige floor basement design in New York with multicolored walls and no fireplace

Example of a large trendy look-out multicolored floor basement design in Chicago with gray walls, no fireplace and a home theater

Photo: Mars Photo and Design © 2017 Houzz. Underneath the basement stairs is the perfect spot for a custom designed and built bed that has lots of storage. The unique stair railing was custom built and adds interest in the basement remodel done by Meadowlark Design + Build.
Find the right local pro for your project
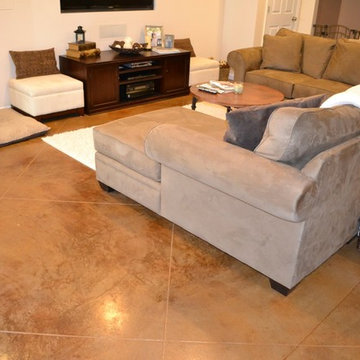
Customcrete
Inspiration for a mid-sized timeless walk-out concrete floor basement remodel in St Louis with multicolored walls
Inspiration for a mid-sized timeless walk-out concrete floor basement remodel in St Louis with multicolored walls

Sponsored
Sunbury, OH
J.Holderby - Renovations
Franklin County's Leading General Contractors - 2X Best of Houzz!
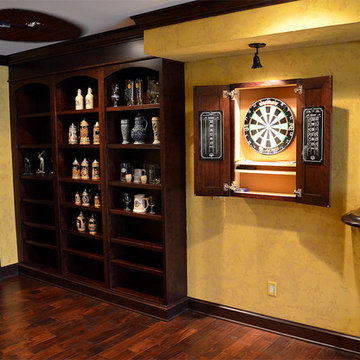
Final photos of the completed Irish Pub.
Inspiration for a basement remodel in DC Metro
Inspiration for a basement remodel in DC Metro

©Finished Basement Company
Inspiration for a huge contemporary look-out dark wood floor and brown floor basement remodel in Denver with gray walls, a ribbon fireplace and a tile fireplace
Inspiration for a huge contemporary look-out dark wood floor and brown floor basement remodel in Denver with gray walls, a ribbon fireplace and a tile fireplace
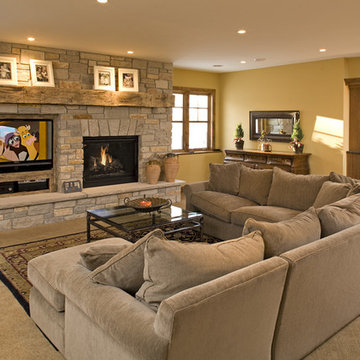
fireplace, natural stone, wood beam mantle, family room, fireplace, tv, basement, lower level,
Basement - traditional basement idea in Minneapolis
Basement - traditional basement idea in Minneapolis
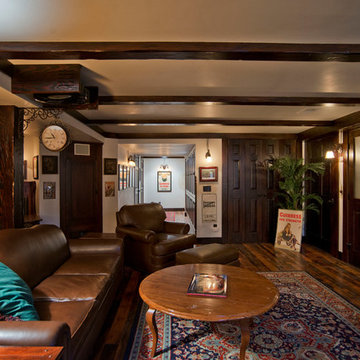
An Irish pub-inspired basement at its best
Basement - rustic basement idea in Kansas City
Basement - rustic basement idea in Kansas City

Example of a large farmhouse look-out concrete floor basement design in Salt Lake City with white walls and a standard fireplace
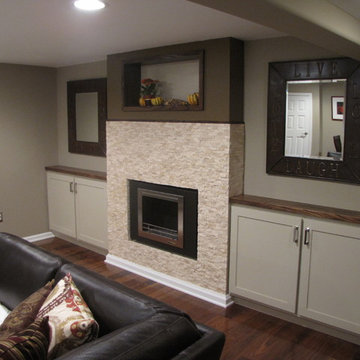
Sponsored
Delaware, OH
Buckeye Basements, Inc.
Central Ohio's Basement Finishing ExpertsBest Of Houzz '13-'21
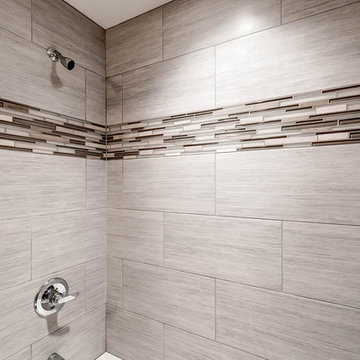
Basement finish with a beautiful stone wall to highlight the TV and theater room.
Inspiration for a large modern underground carpeted and beige floor basement remodel in Denver with gray walls and no fireplace
Inspiration for a large modern underground carpeted and beige floor basement remodel in Denver with gray walls and no fireplace

Example of a mid-sized mountain style dark wood floor and brown floor basement game room design in Atlanta with gray walls, a standard fireplace and a stone fireplace
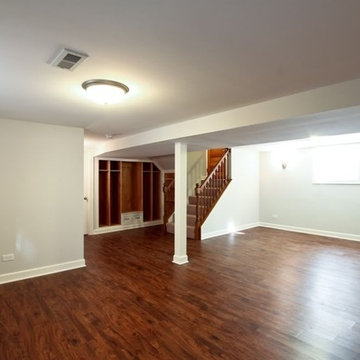
J. Scott Renovation Co.
North Shore Home Remodeler
For more information, call today 847-347-5497
www.jscottreno.com
Newly rehabbed Portage Park home with over 2,100 square feet on 3 levels of living space. The 4 bedroom 2.5 bathroom home has a brand new kitchen, quartz counters, stainless steel appliances, and porcelain tile floors. The home features hardwood floors, new windows, plumbing, and electrical. Large finished basement is great for entertaining.
Basement Ideas

Sponsored
Plain City, OH
Kuhns Contracting, Inc.
Central Ohio's Trusted Home Remodeler Specializing in Kitchens & Baths
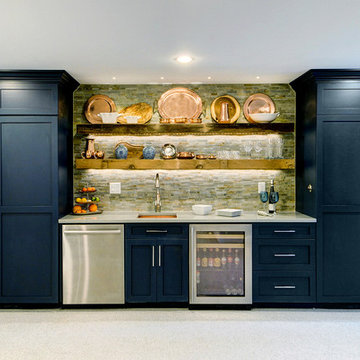
Designing symmetrical vertical cabinets allowed storage for the electrical panels on the left, under counter refrigeration and dishwasher, and storage, including a hidden microwave, on the right. Floating reclaimed shelving with tape lighting underneath, pin spots to graze the slate wall, a hammered copper sink, and gray quartz counters completed this rustic, yet contemporary look. The client has an extensive collection of blue and white Chinese export porcelain, so we took our cue from that to select the cabinet color.
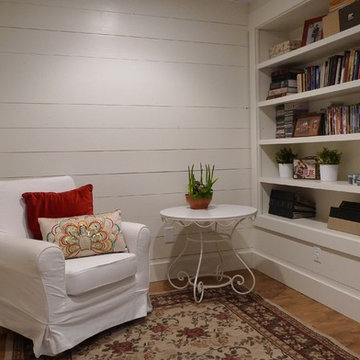
Penny Lane Home Builders
Basement - small country look-out medium tone wood floor basement idea in Other with white walls and no fireplace
Basement - small country look-out medium tone wood floor basement idea in Other with white walls and no fireplace
16






