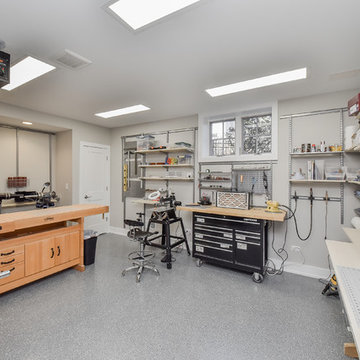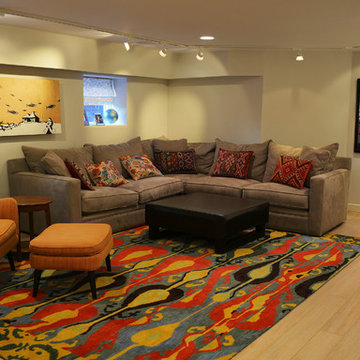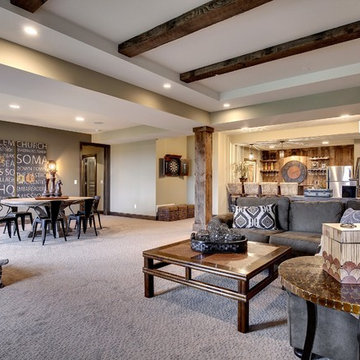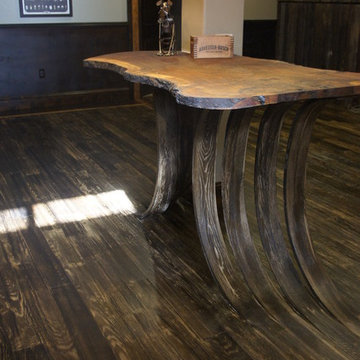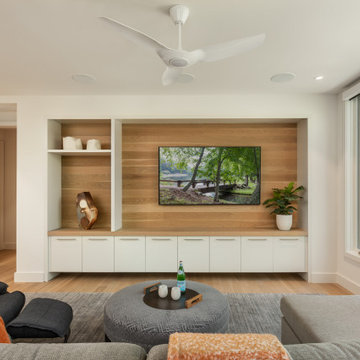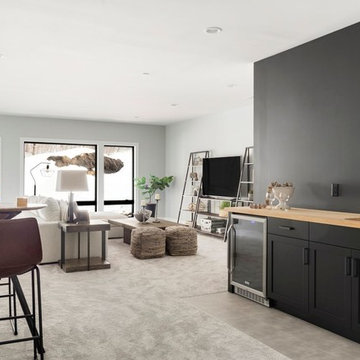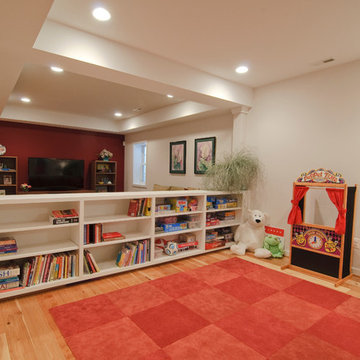Basement Ideas
Refine by:
Budget
Sort by:Popular Today
1901 - 1920 of 129,859 photos
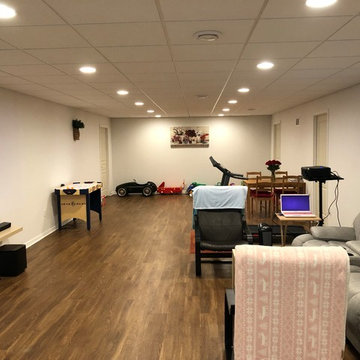
Example of a large eclectic look-out brown floor basement design in Detroit with beige walls and no fireplace
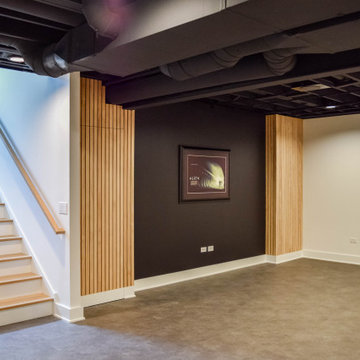
Inspiration for a modern underground laminate floor and black floor basement remodel in Chicago with black walls
Find the right local pro for your project
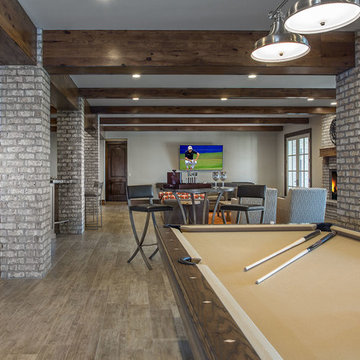
Basement - huge traditional look-out medium tone wood floor and brown floor basement idea in Salt Lake City with gray walls, a standard fireplace and a brick fireplace
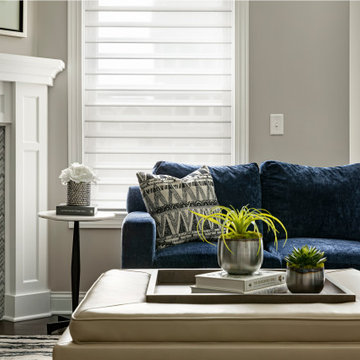
New home construction material selections, custom furniture, accessories, and window coverings by Che Bella Interiors Design + Remodeling, serving the Minneapolis & St. Paul area. Learn more at www.chebellainteriors.com
Photos by Spacecrafting Photography

Sponsored
Sunbury, OH
J.Holderby - Renovations
Franklin County's Leading General Contractors - 2X Best of Houzz!
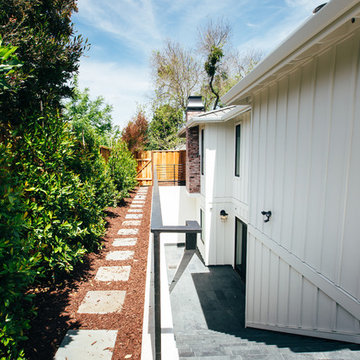
Exterior Basement Door
Inspiration for a country basement remodel in San Francisco
Inspiration for a country basement remodel in San Francisco

The hearth room in this finished basement included a facelift to the fireplace and adjacent built-ins. Bead board was added to the back of the open shelves and the existing cabinets were painted grey to coordinate with the bar. Four swivel arm chairs offer a cozy conversation spot for reading a book or chatting with friends.
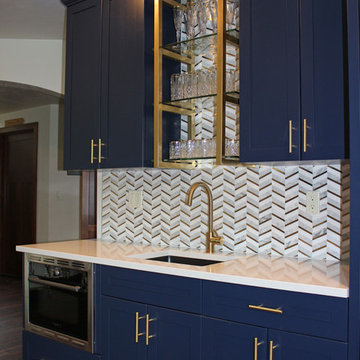
This lower level kitchenette/wet bar was designed with Mid Continent Cabinetry’s Vista line. A shaker Yorkshire door style was chosen in HDF (High Density Fiberboard) finished in a trendy Brizo Blue paint color. Vista Cabinetry is full access, frameless cabinetry built for more usable storage space.
The mix of soft, gold tone hardware accents, bold paint color and lots of decorative touches combine to create a wonderful, custom cabinetry look filled with tons of character.
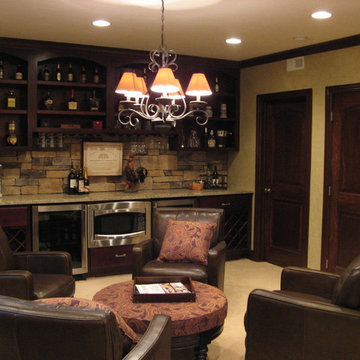
Sponsored
Delaware, OH
Buckeye Basements, Inc.
Central Ohio's Basement Finishing ExpertsBest Of Houzz '13-'21
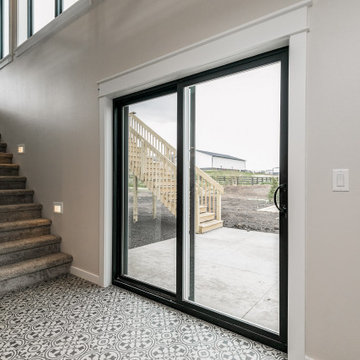
Lower level walkout
Inspiration for a modern walk-out basement remodel in Cedar Rapids with a bar
Inspiration for a modern walk-out basement remodel in Cedar Rapids with a bar
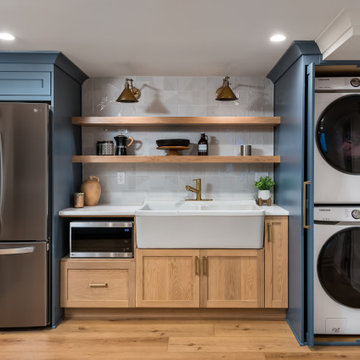
Our clients wanted to expand their living space down into their unfinished basement. While the space would serve as a family rec room most of the time, they also wanted it to transform into an apartment for their parents during extended visits. The project needed to incorporate a full bathroom and laundry.One of the standout features in the space is a Murphy bed with custom doors. We repeated this motif on the custom vanity in the bathroom. Because the rec room can double as a bedroom, we had the space to put in a generous-size full bathroom. The full bathroom has a spacious walk-in shower and two large niches for storing towels and other linens.
Our clients now have a beautiful basement space that expanded the size of their living space significantly. It also gives their loved ones a beautiful private suite to enjoy when they come to visit, inspiring more frequent visits!
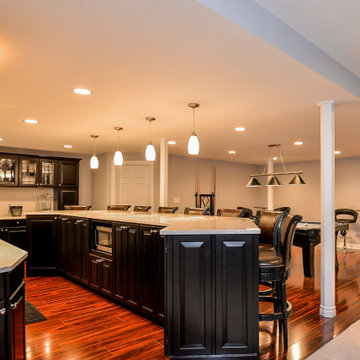
Inspiration for a large contemporary look-out vinyl floor and red floor basement remodel in Chicago with gray walls and no fireplace
Basement Ideas

Sponsored
Plain City, OH
Kuhns Contracting, Inc.
Central Ohio's Trusted Home Remodeler Specializing in Kitchens & Baths

Spacecrafting Photography
Inspiration for a mid-sized transitional look-out carpeted and beige floor basement remodel in Minneapolis with gray walls, a corner fireplace and a stone fireplace
Inspiration for a mid-sized transitional look-out carpeted and beige floor basement remodel in Minneapolis with gray walls, a corner fireplace and a stone fireplace
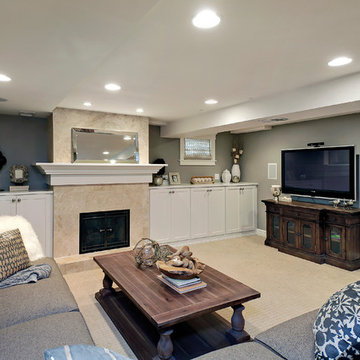
Example of a transitional carpeted basement design in Chicago with gray walls and a standard fireplace
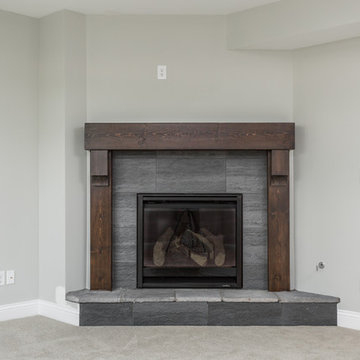
Cory Phillips The Home Aesthetic
Inspiration for a large craftsman look-out carpeted basement remodel in Indianapolis with gray walls, a corner fireplace and a tile fireplace
Inspiration for a large craftsman look-out carpeted basement remodel in Indianapolis with gray walls, a corner fireplace and a tile fireplace
96






