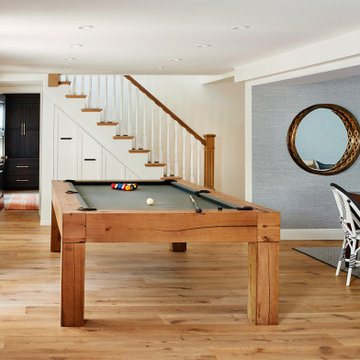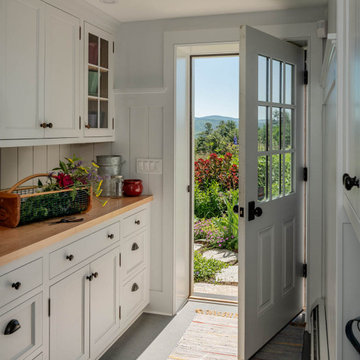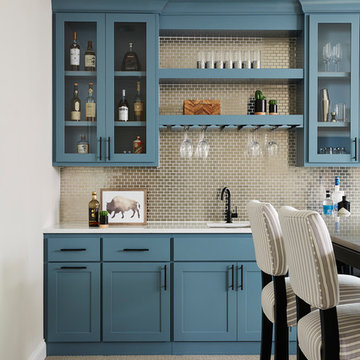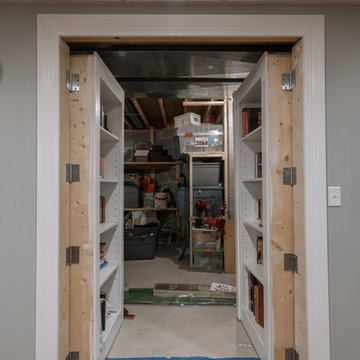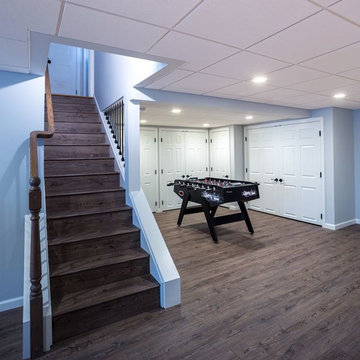Basement Ideas
Refine by:
Budget
Sort by:Popular Today
621 - 640 of 129,750 photos

Inspiration for a huge cottage underground laminate floor and beige floor basement remodel in Other with gray walls
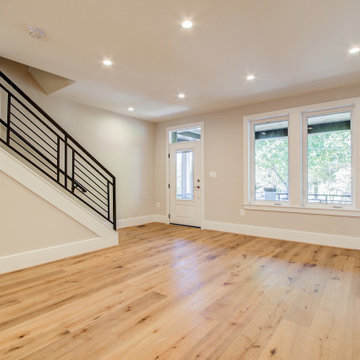
This basement remodeling project in Ashburn, is part of a whole house remodel Kitchen and Bath Shop did recently. In this basement, we used quartz countertops, white shaker WellKraft cabinets, and hardwood flooring.
Find the right local pro for your project

The design incorporates a two-sided open bookcase to separate the main living space from the back hall. The two-sided bookcase offers a filtered view to and from the back hall, allowing the space to feel open while supplying some privacy for the service areas. A stand-alone entertainment center acts as a room divider, with a TV wall on one side and a gallery wall on the opposite side. In addition, the ceiling height over the main space was made to feel taller by exposing the floor joists above.
Photo Credit: David Meaux Photography
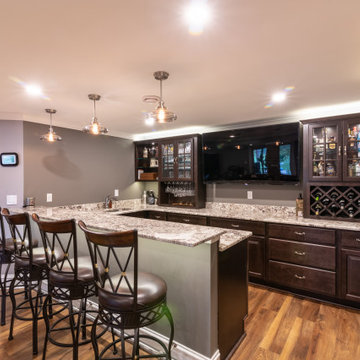
Example of a large transitional walk-out medium tone wood floor and beige floor basement design in Chicago with gray walls and no fireplace
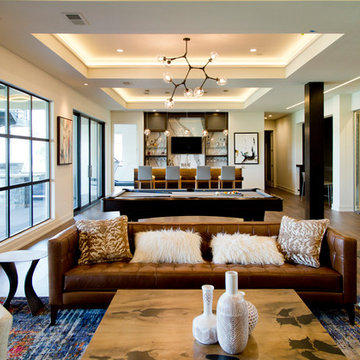
Huge trendy walk-out medium tone wood floor and brown floor basement photo in Kansas City with beige walls

Sponsored
Delaware, OH
Buckeye Basements, Inc.
Central Ohio's Basement Finishing ExpertsBest Of Houzz '13-'21

Basement reno,
Basement - mid-sized country underground carpeted, gray floor, wood ceiling and wall paneling basement idea in Minneapolis with a bar and white walls
Basement - mid-sized country underground carpeted, gray floor, wood ceiling and wall paneling basement idea in Minneapolis with a bar and white walls

Cabinetry in a Mink finish was used for the bar cabinets and media built-ins. Ledge stone was used for the bar backsplash, bar wall and fireplace surround to create consistency throughout the basement.
Photo Credit: Chris Whonsetler
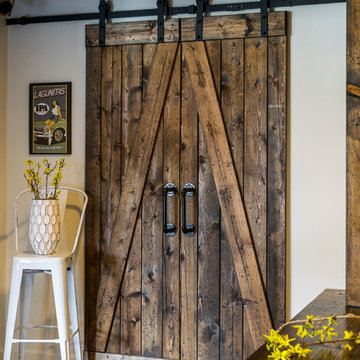
Karen Palmer Photography
Large farmhouse walk-out dark wood floor and brown floor basement photo in St Louis with white walls, a standard fireplace and a brick fireplace
Large farmhouse walk-out dark wood floor and brown floor basement photo in St Louis with white walls, a standard fireplace and a brick fireplace
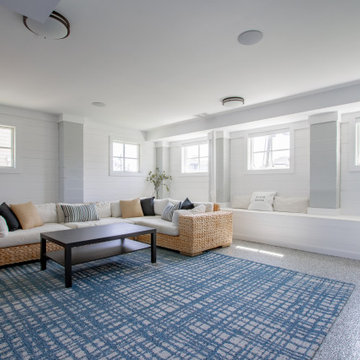
Large cottage look-out gray floor basement photo in New York with gray walls and no fireplace

Sponsored
Galena, OH
Buckeye Restoration & Remodeling Inc.
Central Ohio's Premier Home Remodelers Since 1996
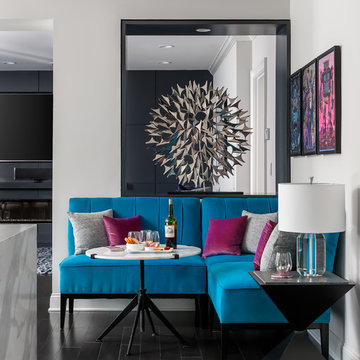
Anastasia Alkema Photography
Large minimalist dark wood floor and brown floor basement photo with white walls
Large minimalist dark wood floor and brown floor basement photo with white walls
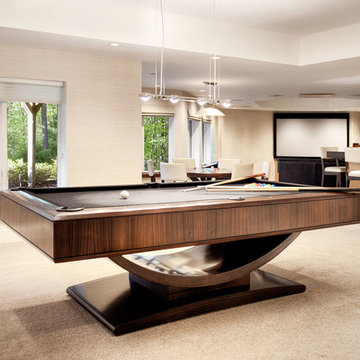
Headed by Anita Kassel, Kassel Interiors is a full service interior design firm active in the greater New York metro area; but the real story is that we put the design cliches aside and get down to what really matters: your goals and aspirations for your space.
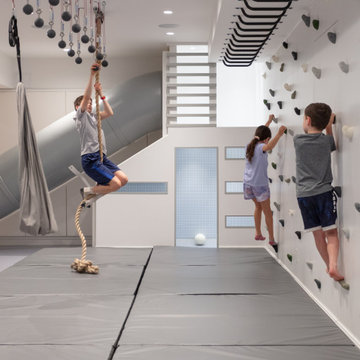
Kids' playroom - modern kids' room idea in Rye, New York - Houzz
Example of a trendy basement design in New York
Example of a trendy basement design in New York
Basement Ideas

Sponsored
Delaware, OH
Buckeye Basements, Inc.
Central Ohio's Basement Finishing ExpertsBest Of Houzz '13-'21

This walkout basement features sliding glass doors and bright windows that light up the space. ©Finished Basement Company
Large transitional walk-out dark wood floor and brown floor basement photo in Minneapolis with gray walls, a corner fireplace and a tile fireplace
Large transitional walk-out dark wood floor and brown floor basement photo in Minneapolis with gray walls, a corner fireplace and a tile fireplace
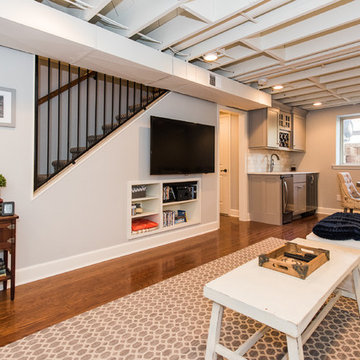
The homeowners were ready to renovate this basement to add more living space for the entire family. Before, the basement was used as a playroom, guest room and dark laundry room! In order to give the illusion of higher ceilings, the acoustical ceiling tiles were removed and everything was painted white. The renovated space is now used not only as extra living space, but also a room to entertain in.
Photo Credit: Natan Shar of BHAMTOURS

Full basement finish, custom theater, cabinets, wine cellar
Basement - mid-sized traditional walk-out ceramic tile and brown floor basement idea in Atlanta with gray walls, a standard fireplace and a brick fireplace
Basement - mid-sized traditional walk-out ceramic tile and brown floor basement idea in Atlanta with gray walls, a standard fireplace and a brick fireplace
32






