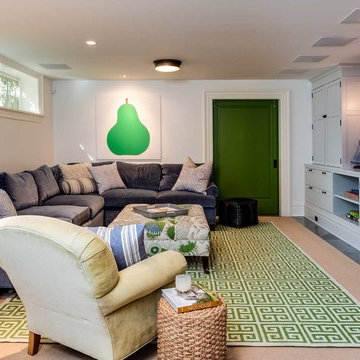Look-Out Basement with White Walls Ideas
Refine by:
Budget
Sort by:Popular Today
1 - 20 of 1,553 photos
Item 1 of 4
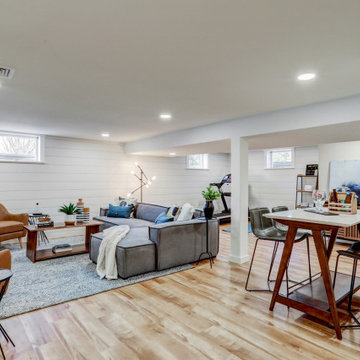
Full basement remodel with carpet stairway, industrial style railing, light brown vinyl plank flooring, white shiplap accent wall, recessed lighting, and dedicated workout area.
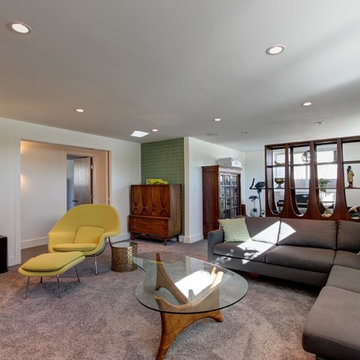
Jenn Cohen
Inspiration for a mid-sized 1950s look-out carpeted basement remodel in Denver with white walls and no fireplace
Inspiration for a mid-sized 1950s look-out carpeted basement remodel in Denver with white walls and no fireplace

Nantucket Architectural Photography
Example of a large beach style look-out carpeted and white floor basement design in Boston with white walls and no fireplace
Example of a large beach style look-out carpeted and white floor basement design in Boston with white walls and no fireplace

Photos by Mark Myers of Myers Imaging
Example of a look-out carpeted and beige floor basement design in Indianapolis with a home theater and white walls
Example of a look-out carpeted and beige floor basement design in Indianapolis with a home theater and white walls

Example of a mid-sized urban look-out laminate floor, brown floor and exposed beam basement design in Philadelphia with white walls, a standard fireplace and a wood fireplace surround

This contemporary rustic basement remodel transformed an unused part of the home into completely cozy, yet stylish, living, play, and work space for a young family. Starting with an elegant spiral staircase leading down to a multi-functional garden level basement. The living room set up serves as a gathering space for the family separate from the main level to allow for uninhibited entertainment and privacy. The floating shelves and gorgeous shiplap accent wall makes this room feel much more elegant than just a TV room. With plenty of storage for the entire family, adjacent from the TV room is an additional reading nook, including built-in custom shelving for optimal storage with contemporary design.
Photo by Mark Quentin / StudioQphoto.com

Example of a large minimalist look-out vinyl floor and tray ceiling basement design in Other with a bar and white walls
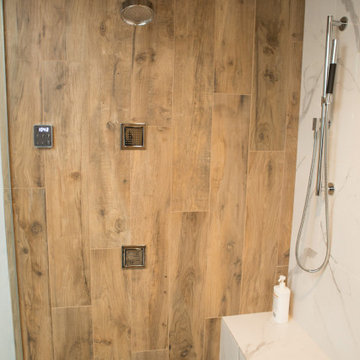
Custom porcelain shower bench and pebble tile flooring in basement bathroom shower.
Huge transitional look-out concrete floor and gray floor basement photo in Chicago with white walls, a ribbon fireplace and a stone fireplace
Huge transitional look-out concrete floor and gray floor basement photo in Chicago with white walls, a ribbon fireplace and a stone fireplace

Basement - small farmhouse look-out dark wood floor and brown floor basement idea in Atlanta with white walls and no fireplace

Example of a large urban look-out concrete floor basement design in Raleigh with white walls and no fireplace

Basement Living Area
2008 Cincinnati Magazine Interior Design Award
Photography: Mike Bresnen
Example of a minimalist look-out carpeted and white floor basement design in Cincinnati with white walls and no fireplace
Example of a minimalist look-out carpeted and white floor basement design in Cincinnati with white walls and no fireplace

The ceiling height in the basement is 12 feet. The bedroom is flooded with natural light thanks to the massive floor to ceiling all glass french door, leading to a spacious below grade patio. The escape ladder and railing are all made from stainless steel.
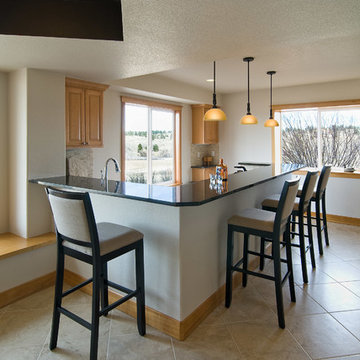
The basement bar features multiple windows. There is plenty of storage in the cabinets. ©Finished Basement Company
Large transitional look-out porcelain tile and beige floor basement photo in Denver with white walls and no fireplace
Large transitional look-out porcelain tile and beige floor basement photo in Denver with white walls and no fireplace
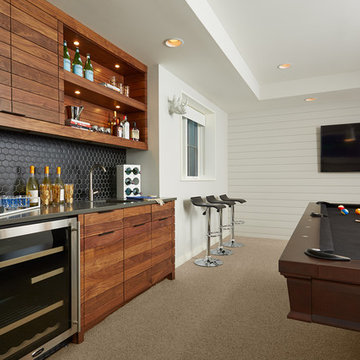
Builder: John Kraemer & Sons | Design: Charlie & Co. Design | Interiors: Lucy Interior Design | Photography: Susan Gilmore
Inspiration for a transitional look-out carpeted basement remodel in Minneapolis with white walls
Inspiration for a transitional look-out carpeted basement remodel in Minneapolis with white walls
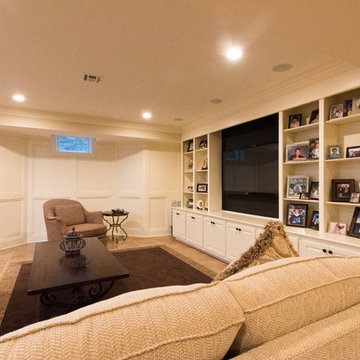
David Lau
Inspiration for a large timeless look-out basement remodel in New York with white walls
Inspiration for a large timeless look-out basement remodel in New York with white walls
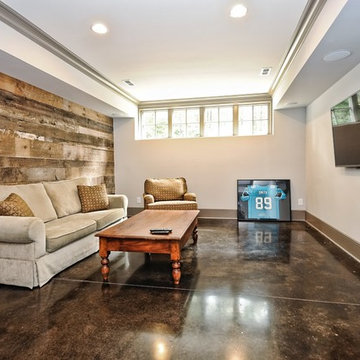
Mid-sized farmhouse look-out concrete floor and brown floor basement photo in Charlotte with white walls
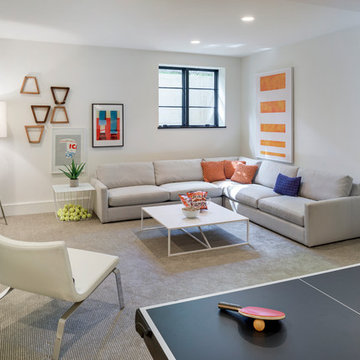
Builder: Detail Design + Build - Architectural Designer: Charlie & Co. Design, Ltd. - Photo: Spacecrafting Photography
Large transitional look-out carpeted basement photo in Minneapolis with white walls
Large transitional look-out carpeted basement photo in Minneapolis with white walls
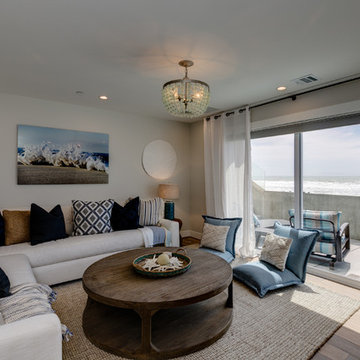
two fish digital
Basement - mid-sized coastal look-out medium tone wood floor and beige floor basement idea in Los Angeles with white walls
Basement - mid-sized coastal look-out medium tone wood floor and beige floor basement idea in Los Angeles with white walls
Look-Out Basement with White Walls Ideas
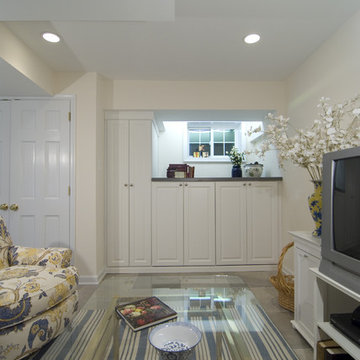
Example of a classic look-out concrete floor basement design in DC Metro with white walls and no fireplace
1






