Look-Out Basement Ideas
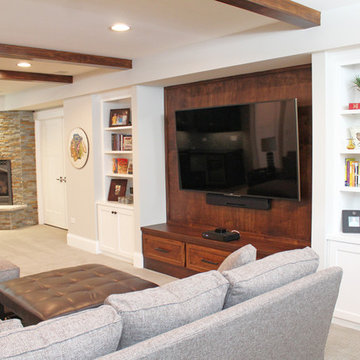
This basement feels more like main level living, especially with such a great fireplace, wood beams and built-in bookcases. Don't forget the recessed lighting!
Meyer Design
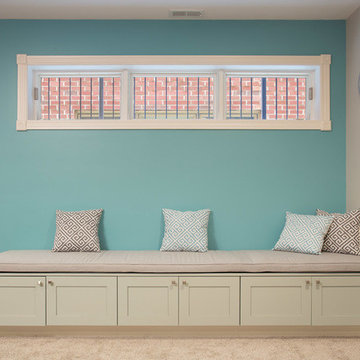
A fun updated to a once dated basement. We renovated this client’s basement to be the perfect play area for their children as well as a chic gathering place for their friends and family. In order to accomplish this, we needed to ensure plenty of storage and seating. Some of the first elements we installed were large cabinets throughout the basement as well as a large banquette, perfect for hiding children’s toys as well as offering ample seating for their guests. Next, to brighten up the space in colors both children and adults would find pleasing, we added a textured blue accent wall and painted the cabinetry a pale green.
Upstairs, we renovated the bathroom to be a kid-friendly space by replacing the stand-up shower with a full bath. The natural stone wall adds warmth to the space and creates a visually pleasing contrast of design.
Lastly, we designed an organized and practical mudroom, creating a perfect place for the whole family to store jackets, shoes, backpacks, and purses.
Designed by Chi Renovation & Design who serve Chicago and it's surrounding suburbs, with an emphasis on the North Side and North Shore. You'll find their work from the Loop through Lincoln Park, Skokie, Wilmette, and all of the way up to Lake Forest.
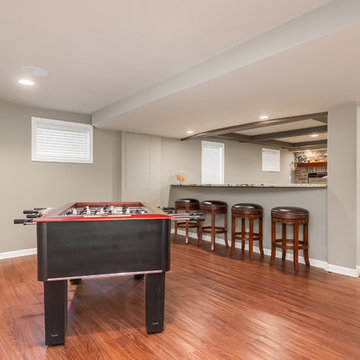
©Finished Basement Company
Game room adjacent to bar and family room
Inspiration for a large transitional look-out medium tone wood floor and brown floor basement remodel in Chicago with gray walls, a standard fireplace and a stone fireplace
Inspiration for a large transitional look-out medium tone wood floor and brown floor basement remodel in Chicago with gray walls, a standard fireplace and a stone fireplace
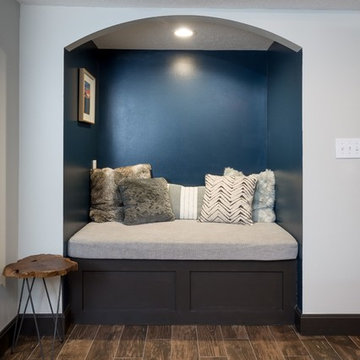
Basement remodel in Dublin, Ohio designed by Monica Lewis CMKBD, MCR, UDCP of J.S. Brown & Co. Project Manager Dave West. Photography by Todd Yarrington.
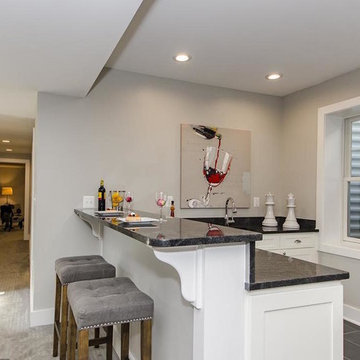
Large trendy look-out carpeted and beige floor basement photo in DC Metro with beige walls
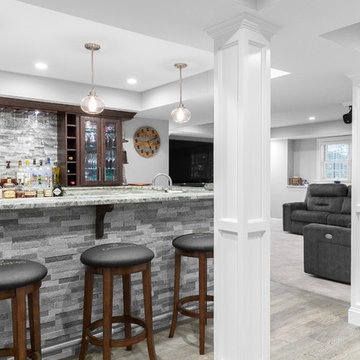
The open concept floorplan in this basement is perfect for entertaining small or large crowds.
Photo credit: Perko Photography
Huge elegant look-out porcelain tile and brown floor basement photo in Boston with gray walls and no fireplace
Huge elegant look-out porcelain tile and brown floor basement photo in Boston with gray walls and no fireplace
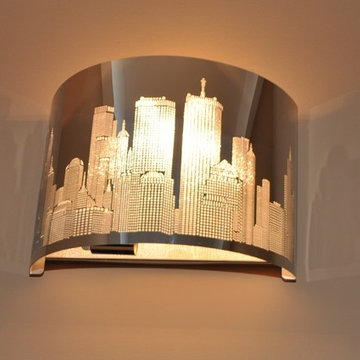
Tranquility Builders, Inc.
Inspiration for a large modern look-out carpeted basement remodel in Chicago with beige walls and no fireplace
Inspiration for a large modern look-out carpeted basement remodel in Chicago with beige walls and no fireplace
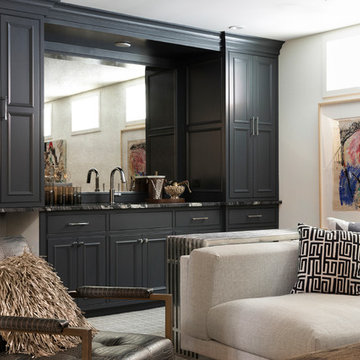
Inspiration for a small mediterranean look-out carpeted basement remodel in Minneapolis with white walls
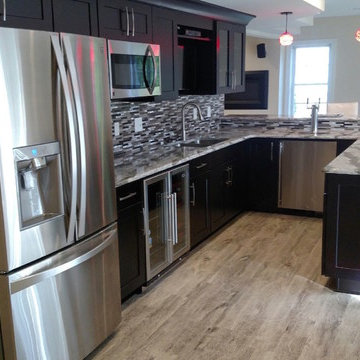
Inspiration for a mid-sized transitional look-out light wood floor basement remodel in Other with beige walls and no fireplace
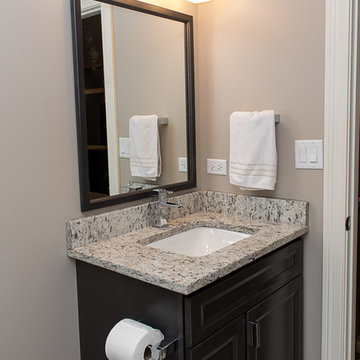
Example of a large classic look-out vinyl floor and beige floor basement design in Chicago with gray walls
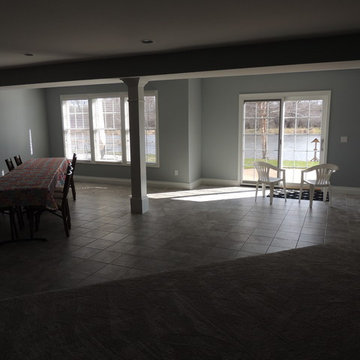
Basement - mid-sized traditional look-out carpeted basement idea in Detroit with gray walls and no fireplace
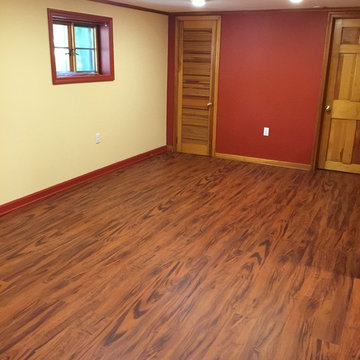
Mid-sized elegant look-out vinyl floor basement photo in Other with no fireplace and multicolored walls
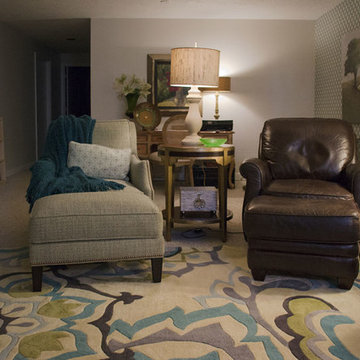
Updated Spec Home: Basement Living Area
I promised you there would be a Season 2 of our series Updated Spec Home and here it is – Basement Family Room. My mom and sister found themselves spending more and more time in this room because it was a great open space to watch television and hang out with my sister’s two border collies.
Color Scheme
We pulled our color scheme from a floral fabric that they saw on a chair at my store, and we used it to reupholster their existing wood accent chairs. We used pops of turquoise and green throughout the space including the long back wall which was perfect to make a feature with this vibrant wallpaper in a geometric design.
Defining the Space
The room was so large that we needed to define different areas. The large rug in the oversized pattern was perfect for the seating area.
Lighting
Since there is only one small window bringing natural light into the space, we painted the remaining walls a light warm gray (Sherwin Williams’ City Loft SW7631) and added several table lamps and a floor lamp for task lighting.
Reusing Existing Furniture
Fortunately the space was large enough so my sister could keep her fabulous worn leather chair and ottoman and my mom could have an upholstered chair and ottoman in a subtle blue and green tweed.
The large hallway leading to the storage area was the perfect place for these small bookcases which house family photos in various silver frames. The bookcases have a special place in our hearts – they belonged to my grandparents. We accessorized with a long painted box which was the perfect scale for the bookcases and a grouping of vibrant botanical prints.
In lieu of a conventional media cabinet, my mom and sister found this one with a built-in fireplace. It brings a lot of warmth into the space – literally!
Painted Furniture
We had Kelly Sisler of Kelly Faux Creations paint their existing glass front cabinet this awesome apple green. Accessories include turquoise floral vases, a metallic circular vase, and a beautiful floral print.
Reading Nook
We positioned this original oil painting in the landing so it would be visible from the seating area. The landing was the perfect spot to display my sister’s collection of art glass. I love the small reading nook created with this rattan wooden accent chair and lantern floor lamp. We were able to make good use of the ledge in the stairwell by leaning these vibrant watercolors.
The dogs even have their own space. Meet my two “nephews” – Dill and Atticus (the one with his back to us pouting). We used this colorful oversized canvas to define their space and break up the long wall.
As you know, one good thing leads to another. Be sure to tune in next week for a surprise addition to this Updated Spec Home. In the meantime, check out this Basement Family Room designed by Robin’s Nest Interiors. Enjoy!
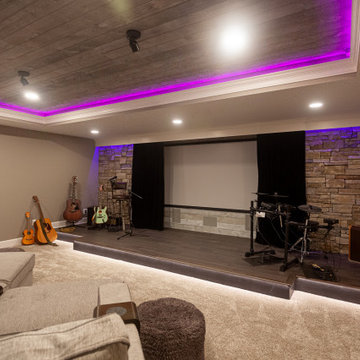
What a great place to enjoy a family movie or perform on a stage! The ceiling lights move to the beat of the music and the curtain open and closes.
Example of a huge transitional look-out carpeted, beige floor and vaulted ceiling basement design in Cincinnati with a home theater and gray walls
Example of a huge transitional look-out carpeted, beige floor and vaulted ceiling basement design in Cincinnati with a home theater and gray walls
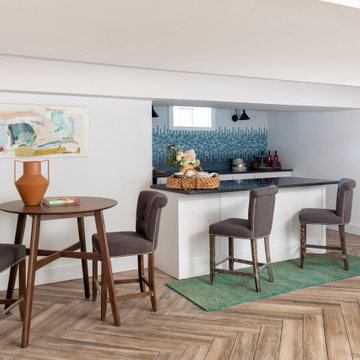
Look-out medium tone wood floor and brown floor basement photo in Kansas City with a bar, white walls and no fireplace
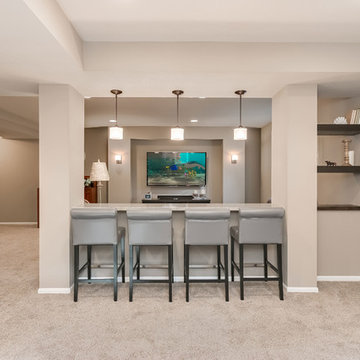
©Finished Basement Company
Inspiration for a mid-sized transitional look-out carpeted and beige floor basement remodel in Minneapolis with beige walls and no fireplace
Inspiration for a mid-sized transitional look-out carpeted and beige floor basement remodel in Minneapolis with beige walls and no fireplace
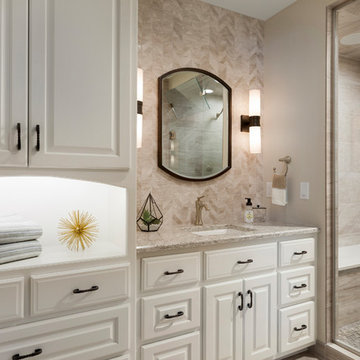
Photos by Spacecrafting Photography
Basement - mid-sized traditional look-out porcelain tile and gray floor basement idea in Minneapolis with gray walls
Basement - mid-sized traditional look-out porcelain tile and gray floor basement idea in Minneapolis with gray walls
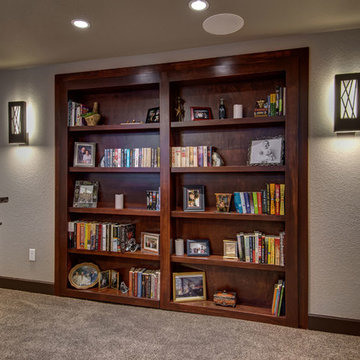
©Finished Basement Company
Large transitional look-out carpeted and brown floor basement photo in Denver with beige walls and no fireplace
Large transitional look-out carpeted and brown floor basement photo in Denver with beige walls and no fireplace
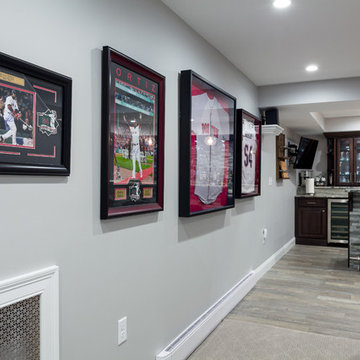
A hall leading to the bar area is the perfect spot to display cherished sports memorabilia.
Photo credit: Perko Photography
Basement - huge traditional look-out porcelain tile and brown floor basement idea in Boston with gray walls and no fireplace
Basement - huge traditional look-out porcelain tile and brown floor basement idea in Boston with gray walls and no fireplace

Inspiration for a large modern look-out vinyl floor, tray ceiling and wall paneling basement remodel in Other with a home theater, black walls, a standard fireplace and a metal fireplace
Look-Out Basement Ideas
64





