Concrete Floor Basement with Multicolored Walls Ideas
Refine by:
Budget
Sort by:Popular Today
1 - 20 of 55 photos
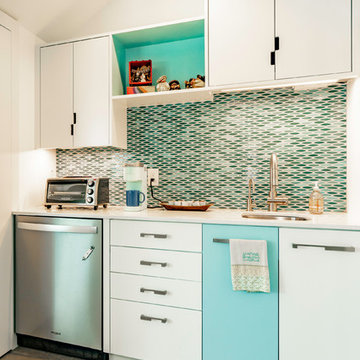
Our inspiration for this home was an updated and refined approach to Frank Lloyd Wright’s “Prairie-style”; one that responds well to the harsh Central Texas heat. By DESIGN we achieved soft balanced and glare-free daylighting, comfortable temperatures via passive solar control measures, energy efficiency without reliance on maintenance-intensive Green “gizmos” and lower exterior maintenance.
The client’s desire for a healthy, comfortable and fun home to raise a young family and to accommodate extended visitor stays, while being environmentally responsible through “high performance” building attributes, was met. Harmonious response to the site’s micro-climate, excellent Indoor Air Quality, enhanced natural ventilation strategies, and an elegant bug-free semi-outdoor “living room” that connects one to the outdoors are a few examples of the architect’s approach to Green by Design that results in a home that exceeds the expectations of its owners.
Photo by Mark Adams Media
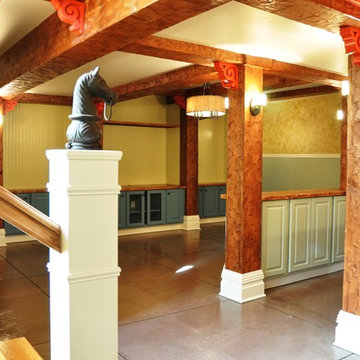
150 year old 1500 sq ft bare-bones basement gets complete makeover - perimeter french drains, lowered floor for increased headroom, new staircase, hand-hewn posts and beams. Integrated powder room, wet bar, study, game room and living room areas
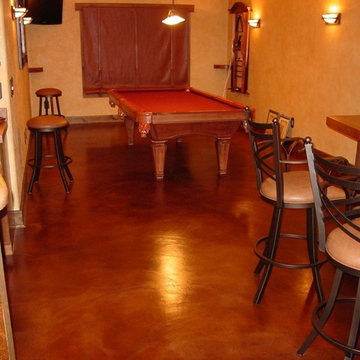
Customcrete
Inspiration for a large timeless walk-out concrete floor basement remodel in St Louis with multicolored walls
Inspiration for a large timeless walk-out concrete floor basement remodel in St Louis with multicolored walls
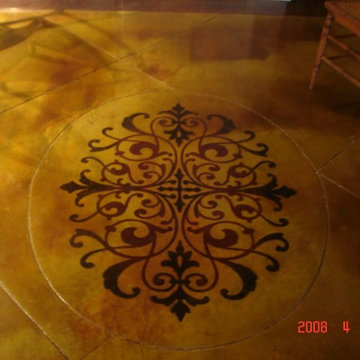
Customcrete
Example of a classic walk-out concrete floor basement design in St Louis with multicolored walls
Example of a classic walk-out concrete floor basement design in St Louis with multicolored walls
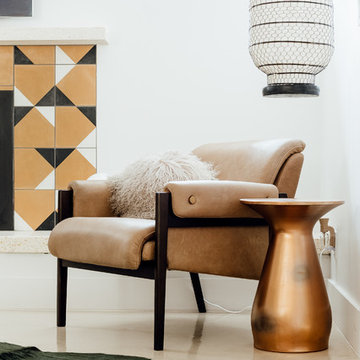
Basement - mid-sized eclectic look-out concrete floor and gray floor basement idea in Salt Lake City with multicolored walls, a standard fireplace and a tile fireplace
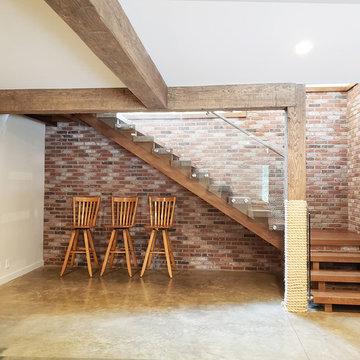
Basement - mid-sized contemporary walk-out concrete floor and gray floor basement idea in New York with multicolored walls
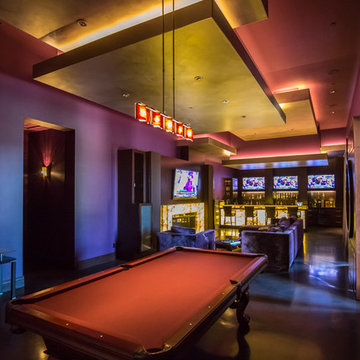
Inspiration for a large contemporary walk-out concrete floor and gray floor basement remodel in San Diego with multicolored walls, a standard fireplace and a stone fireplace
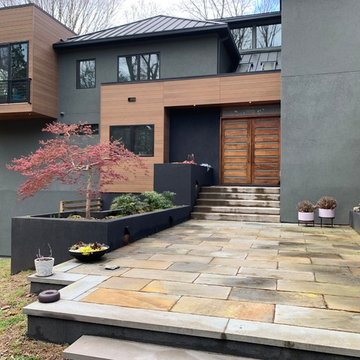
Example of a huge trendy concrete floor and multicolored floor basement design in Atlanta with multicolored walls

The homeowners had a very specific vision for their large daylight basement. To begin, Neil Kelly's team, led by Portland Design Consultant Fabian Genovesi, took down numerous walls to completely open up the space, including the ceilings, and removed carpet to expose the concrete flooring. The concrete flooring was repaired, resurfaced and sealed with cracks in tact for authenticity. Beams and ductwork were left exposed, yet refined, with additional piping to conceal electrical and gas lines. Century-old reclaimed brick was hand-picked by the homeowner for the east interior wall, encasing stained glass windows which were are also reclaimed and more than 100 years old. Aluminum bar-top seating areas in two spaces. A media center with custom cabinetry and pistons repurposed as cabinet pulls. And the star of the show, a full 4-seat wet bar with custom glass shelving, more custom cabinetry, and an integrated television-- one of 3 TVs in the space. The new one-of-a-kind basement has room for a professional 10-person poker table, pool table, 14' shuffleboard table, and plush seating.

Photo: Mars Photo and Design © 2017 Houzz, Cork wall covering is used for the prefect backdrop to this study/craft area in this custom basement remodel by Meadowlark Design + Build.
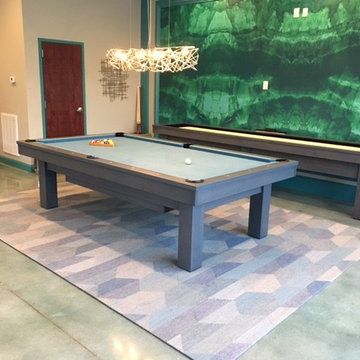
Everything Billiards
Olhausen Billiards
Large trendy walk-out concrete floor and gray floor basement photo in Charlotte with multicolored walls
Large trendy walk-out concrete floor and gray floor basement photo in Charlotte with multicolored walls
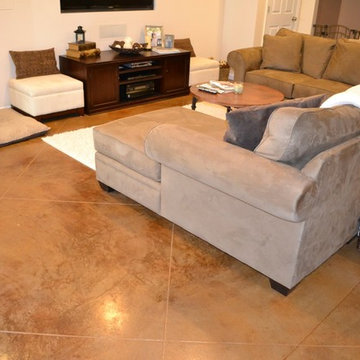
Customcrete
Inspiration for a mid-sized timeless walk-out concrete floor basement remodel in St Louis with multicolored walls
Inspiration for a mid-sized timeless walk-out concrete floor basement remodel in St Louis with multicolored walls

The homeowners had a very specific vision for their large daylight basement. To begin, Neil Kelly's team, led by Portland Design Consultant Fabian Genovesi, took down numerous walls to completely open up the space, including the ceilings, and removed carpet to expose the concrete flooring. The concrete flooring was repaired, resurfaced and sealed with cracks in tact for authenticity. Beams and ductwork were left exposed, yet refined, with additional piping to conceal electrical and gas lines. Century-old reclaimed brick was hand-picked by the homeowner for the east interior wall, encasing stained glass windows which were are also reclaimed and more than 100 years old. Aluminum bar-top seating areas in two spaces. A media center with custom cabinetry and pistons repurposed as cabinet pulls. And the star of the show, a full 4-seat wet bar with custom glass shelving, more custom cabinetry, and an integrated television-- one of 3 TVs in the space. The new one-of-a-kind basement has room for a professional 10-person poker table, pool table, 14' shuffleboard table, and plush seating.
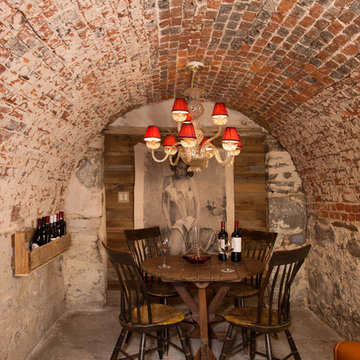
Greg Hadley
Example of a small transitional underground concrete floor and gray floor basement design in DC Metro with multicolored walls and no fireplace
Example of a small transitional underground concrete floor and gray floor basement design in DC Metro with multicolored walls and no fireplace
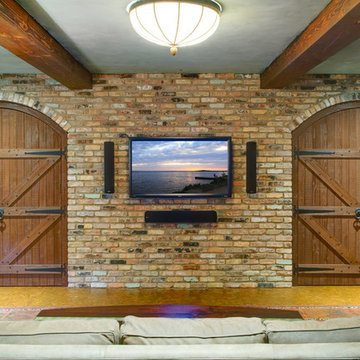
MA Peterson
www.mapeterson.com
Custom carriage doors accent the brick walls and hide electronics.
Large transitional underground concrete floor basement photo in Minneapolis with multicolored walls, a standard fireplace and a brick fireplace
Large transitional underground concrete floor basement photo in Minneapolis with multicolored walls, a standard fireplace and a brick fireplace
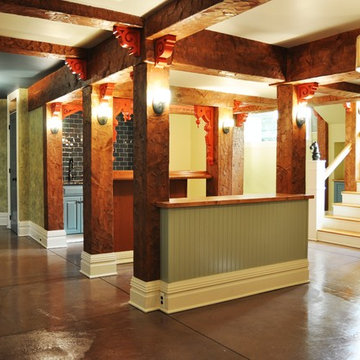
150 year old 1500 sq ft bare-bones basement gets complete makeover - perimeter french drains, lowered floor for increased headroom, new staircase, hand-hewn posts and beams. Integrated powder room, wet bar, study, game room and living room areas
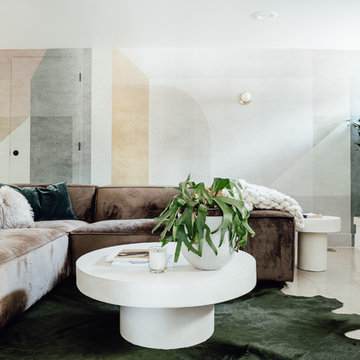
Basement - mid-sized eclectic look-out concrete floor and gray floor basement idea in Salt Lake City with multicolored walls, a standard fireplace and a tile fireplace
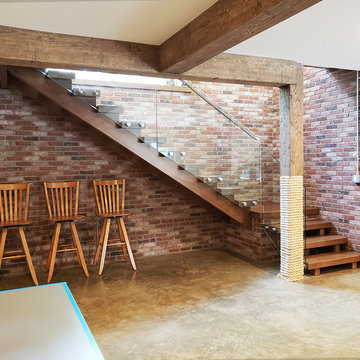
Mid-sized trendy walk-out concrete floor and gray floor basement photo in New York with multicolored walls

The homeowners had a very specific vision for their large daylight basement. To begin, Neil Kelly's team, led by Portland Design Consultant Fabian Genovesi, took down numerous walls to completely open up the space, including the ceilings, and removed carpet to expose the concrete flooring. The concrete flooring was repaired, resurfaced and sealed with cracks in tact for authenticity. Beams and ductwork were left exposed, yet refined, with additional piping to conceal electrical and gas lines. Century-old reclaimed brick was hand-picked by the homeowner for the east interior wall, encasing stained glass windows which were are also reclaimed and more than 100 years old. Aluminum bar-top seating areas in two spaces. A media center with custom cabinetry and pistons repurposed as cabinet pulls. And the star of the show, a full 4-seat wet bar with custom glass shelving, more custom cabinetry, and an integrated television-- one of 3 TVs in the space. The new one-of-a-kind basement has room for a professional 10-person poker table, pool table, 14' shuffleboard table, and plush seating.
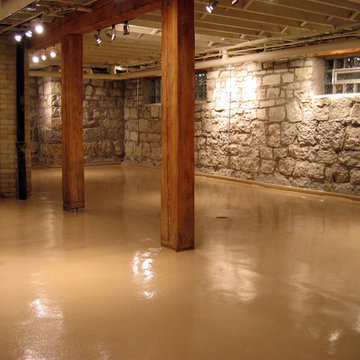
Local wine cellar out with a Solid Epoxy Floor Coating. Located in Pittsburgh, installed by Pittsburgh Garage.
Basement - mid-sized rustic look-out concrete floor and brown floor basement idea with no fireplace and multicolored walls
Basement - mid-sized rustic look-out concrete floor and brown floor basement idea with no fireplace and multicolored walls
Concrete Floor Basement with Multicolored Walls Ideas
1





