Basement with White Walls Ideas
Refine by:
Budget
Sort by:Popular Today
1101 - 1120 of 6,357 photos
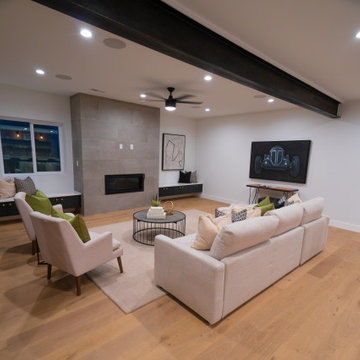
Example of a mid-sized minimalist underground medium tone wood floor and brown floor basement design in Denver with white walls, a standard fireplace and a tile fireplace
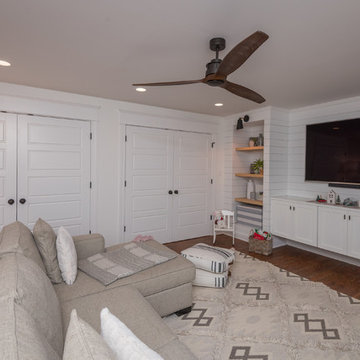
Bill Worley
Basement - mid-sized transitional underground dark wood floor and brown floor basement idea in Louisville with white walls and no fireplace
Basement - mid-sized transitional underground dark wood floor and brown floor basement idea in Louisville with white walls and no fireplace
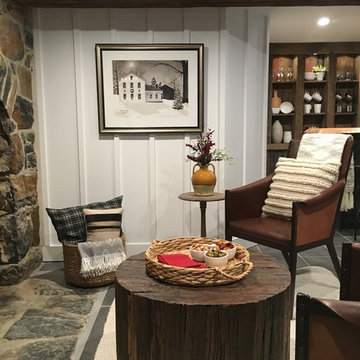
Mid-sized country walk-out porcelain tile and gray floor basement photo in Philadelphia with white walls, a wood stove and a stone fireplace
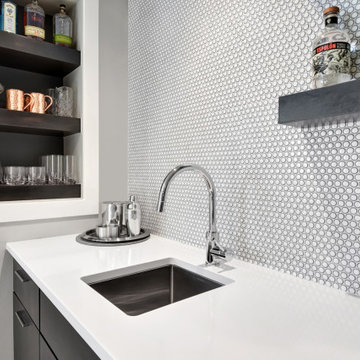
Large 1950s walk-out laminate floor and beige floor basement photo in Denver with white walls
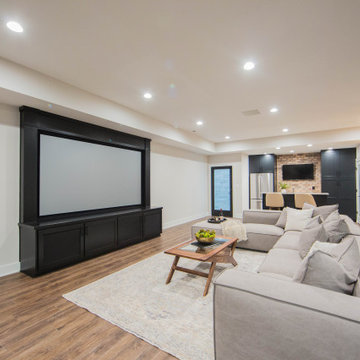
The large finished basement provides areas for gaming, movie night, gym time, a spa bath and a place to fix a quick snack!
Inspiration for a huge modern walk-out medium tone wood floor and brown floor basement game room remodel in Indianapolis with white walls
Inspiration for a huge modern walk-out medium tone wood floor and brown floor basement game room remodel in Indianapolis with white walls
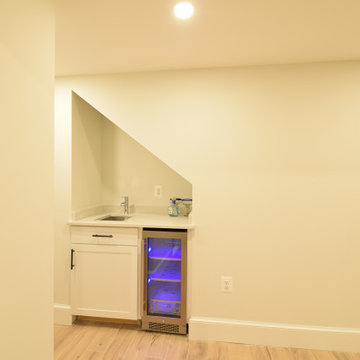
Basement - mid-sized transitional walk-out ceramic tile and multicolored floor basement idea in DC Metro with a bar, white walls and no fireplace
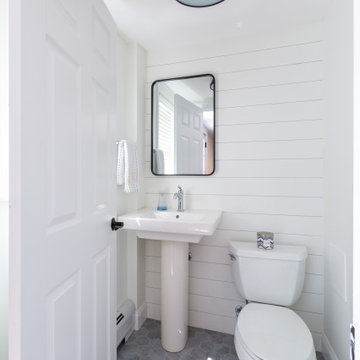
Basement bathroom got a couple small updates to make this space clean and fresh!
Basement - small cottage underground porcelain tile and gray floor basement idea in New York with white walls
Basement - small cottage underground porcelain tile and gray floor basement idea in New York with white walls
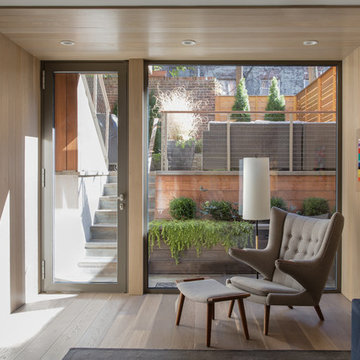
hard to believe this had been a dank basement! The warm wood paneling and floors brighten the room and offer the backyard as a focus. Floor to ceiling window and door maximize the amount of light into this lower level.
Photo Credit: Blackstock Photography
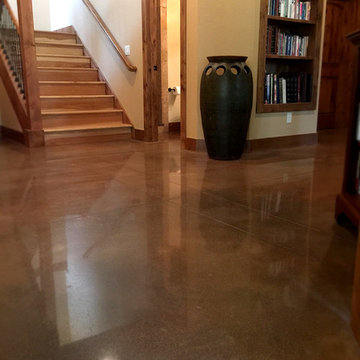
This modeled stained & polished concrete basement floor wonderfully complements the wood accents and trim throughout the level of this Estes Park, CO home.
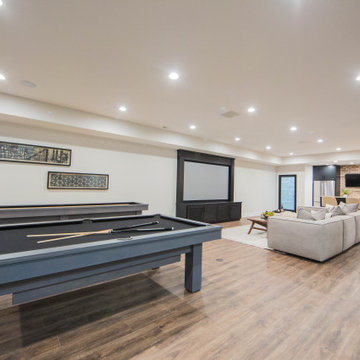
The large finished basement provides areas for gaming, movie night, gym time, a spa bath and a place to fix a quick snack!
Basement game room - huge modern walk-out medium tone wood floor and brown floor basement game room idea in Indianapolis with white walls
Basement game room - huge modern walk-out medium tone wood floor and brown floor basement game room idea in Indianapolis with white walls
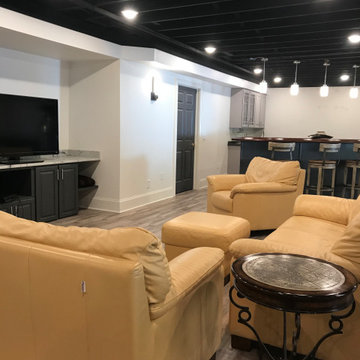
Recycle, reuse! These are the existing sofas and chair. Nothing was wasted.
Example of a large minimalist walk-out vinyl floor and gray floor basement design in Cleveland with white walls, a standard fireplace and a brick fireplace
Example of a large minimalist walk-out vinyl floor and gray floor basement design in Cleveland with white walls, a standard fireplace and a brick fireplace
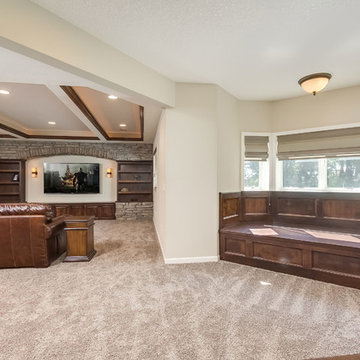
©Finished Basement Company
Inspiration for a mid-sized transitional look-out dark wood floor and brown floor basement remodel in Minneapolis with white walls and no fireplace
Inspiration for a mid-sized transitional look-out dark wood floor and brown floor basement remodel in Minneapolis with white walls and no fireplace
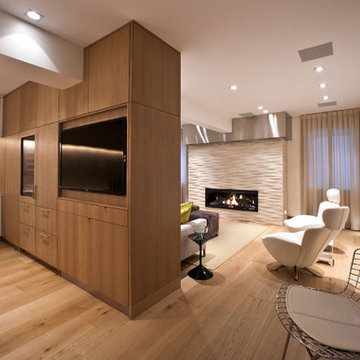
The basement of this home serves as a home theater with the projection screen dropping down from inside the stainless steel soffit.
Pettit Photography
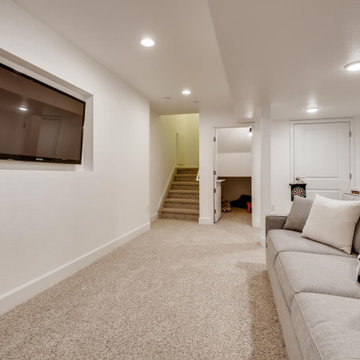
Family night never looked so good. Grab some popcorn and sit back to watch a movie with the kiddos.
Small trendy look-out carpeted and beige floor basement photo in Denver with white walls
Small trendy look-out carpeted and beige floor basement photo in Denver with white walls
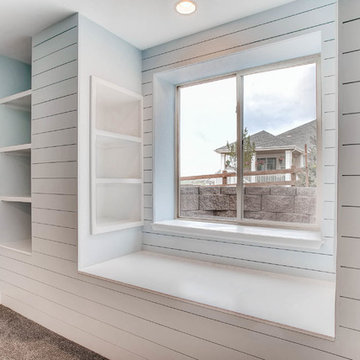
This basement features a custom-built wet bar with stunning backsplash & duel beer tap. A secret bookshelf door leads you to a finished back room. Custom shelving and wood work provide a unique look and feel within the space.
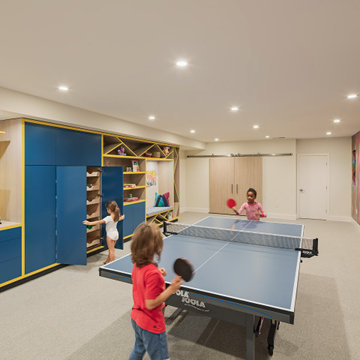
Design by Buckminster Green
Push to open storage for kid's play space and art room
Inspiration for a large modern underground carpeted and gray floor basement remodel in Philadelphia with white walls
Inspiration for a large modern underground carpeted and gray floor basement remodel in Philadelphia with white walls
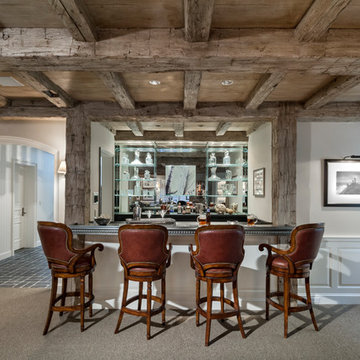
A custom zinc countertop spans between reclaimed timber post-and-beam framework in a full basement bar with mirror panels and glass shelves, led accent lighting, and access to smart home controls. Woodruff Brown Photography
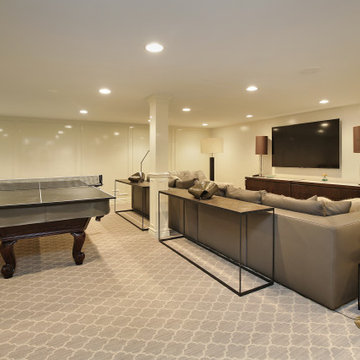
Basement - mid-sized underground carpeted and gray floor basement idea in Chicago with white walls and no fireplace
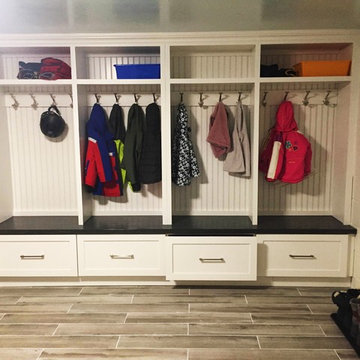
Example of a huge transitional walk-out light wood floor basement design in Bridgeport with white walls
Basement with White Walls Ideas
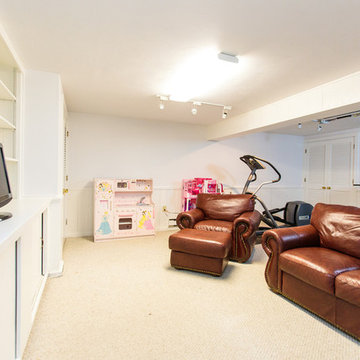
http://51ramblingroad.com
In this coveted neighborhood just minutes from Loring Elementary, enjoy the best of every season in this welcoming four bedroom Colonial presiding over a spectacular 1.04 level acre lot. The newly renovated light and bright family room with fireplace overlooks a spectacular yard that is perfect for get-togethers and play. Hardwood floors, a warm and inviting eat-in kitchen, freshly painted expansive living room and dining room complete the first floor. The second story features four bedrooms including an impressive master suite. The lower level finished playroom with built-ins and storage boasts plenty of space for entertainment. Newer windows, furnace, roof, and just completed exterior paint are just a few of the upgrades. A picture perfect neighborhood setting with easy access to all that Sudbury has to offer....top notch schools, bustling recreation, shopping nearby and easy access to commuter routes make this a perfect place to call home. Photo by: Eric Barry
56





