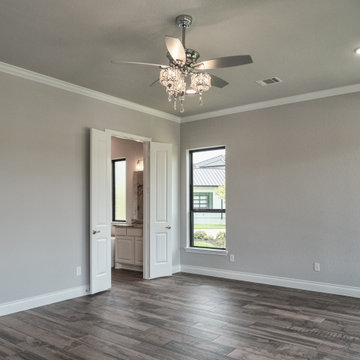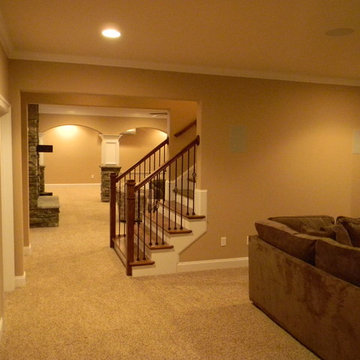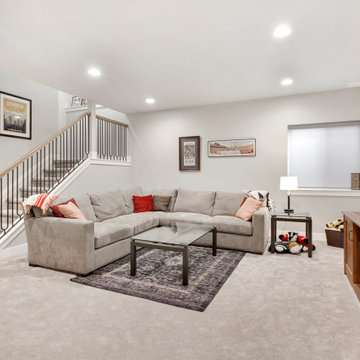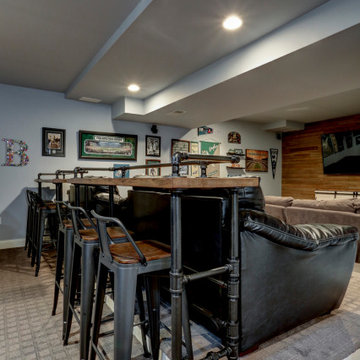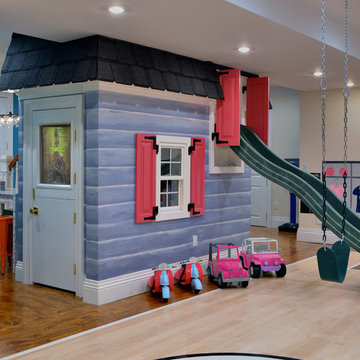Basement Ideas
Refine by:
Budget
Sort by:Popular Today
4941 - 4960 of 129,806 photos
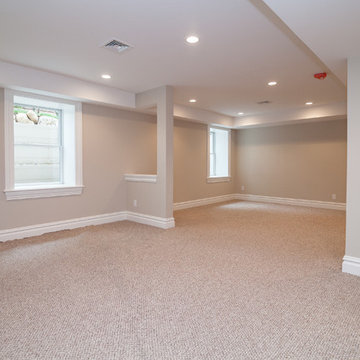
Example of a mid-sized trendy look-out carpeted basement design in New York with beige walls
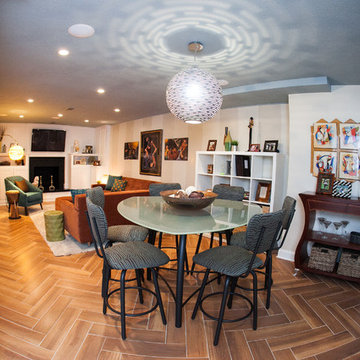
"Fish-eye" view of entire space. The home was built in the 50's, inspiring the mid century vibe. The art by graffiti artist David Garabaldi informed the color pallet and eclectic mix .Photo: Timesmart Images
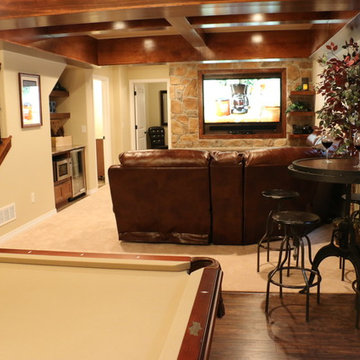
HOM Solutions,Inc.
Small mountain style underground dark wood floor basement photo in Denver with beige walls and no fireplace
Small mountain style underground dark wood floor basement photo in Denver with beige walls and no fireplace
Find the right local pro for your project
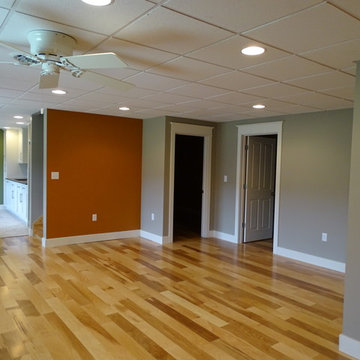
Example of a huge classic walk-out ceramic tile basement design in Other with green walls, no fireplace and a stone fireplace
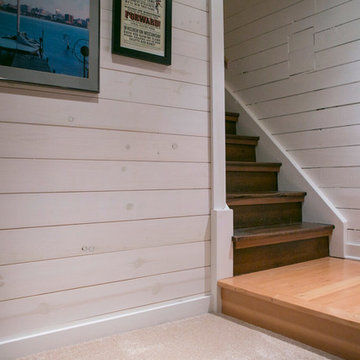
White-washed tongue-and-groove pine walls are inspired by the family historic Monona cottage, also remodeled by TDS Custom Construction
Beth Skogen Photography

Sponsored
Sunbury, OH
J.Holderby - Renovations
Franklin County's Leading General Contractors - 2X Best of Houzz!
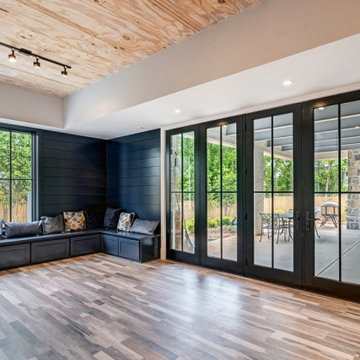
Minimalist vinyl floor, wood ceiling and shiplap wall basement photo in Atlanta with white walls
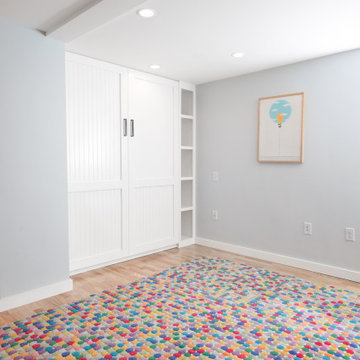
Basement multi-purpose room serves as a playroom, gym, music space, and guest room with built in shelves and a custom built murphy bed.
Example of a mid-sized transitional look-out light wood floor and brown floor basement design in Boston with gray walls
Example of a mid-sized transitional look-out light wood floor and brown floor basement design in Boston with gray walls
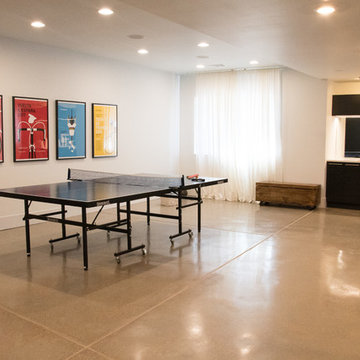
Ramina Kashani
Example of a large minimalist underground concrete floor and gray floor basement design in Denver with white walls and no fireplace
Example of a large minimalist underground concrete floor and gray floor basement design in Denver with white walls and no fireplace
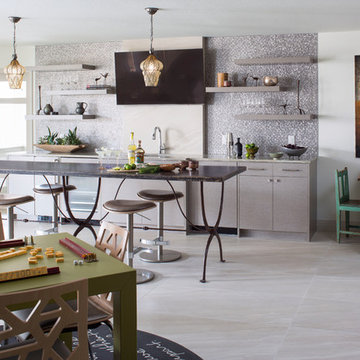
EMR Photography
Basement - large transitional walk-out porcelain tile and white floor basement idea in Denver with white walls
Basement - large transitional walk-out porcelain tile and white floor basement idea in Denver with white walls

Sponsored
Plain City, OH
Kuhns Contracting, Inc.
Central Ohio's Trusted Home Remodeler Specializing in Kitchens & Baths
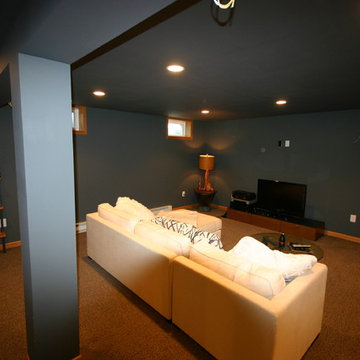
Basement Living Room After
Inspiration for a mid-sized contemporary underground carpeted basement remodel in Milwaukee with black walls, a standard fireplace and a brick fireplace
Inspiration for a mid-sized contemporary underground carpeted basement remodel in Milwaukee with black walls, a standard fireplace and a brick fireplace
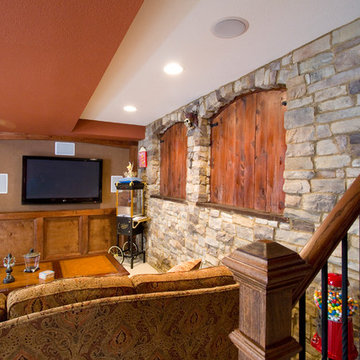
Basement - mid-sized rustic look-out carpeted and beige floor basement idea in Denver with red walls and no fireplace
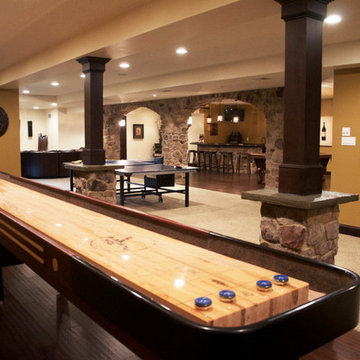
Ready for the ultimate entertaining space while keeping a traditional feel? This finished basement was strategically designed to feel like an open large area with designated spaces for various activities thanks to the featured stone arches and columns along with gorgeous rustic lantern lighting. This basement was given a dramatic design but with soft lighting to help create a welcoming space. The continued use of espresso stained cherry wood columns, solid stone bases, slate-landing frames, double stone archways, and dark espresso stained baseboards, window millwork, and wainscot door, create continuity throughout the entirety of the basement.
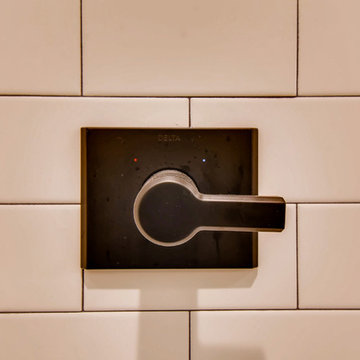
This farmhouse style basement features a craft/homework room, entertainment space with projector & screen, storage shelving and more. Accents include barn door, farmhouse style sconces, wide-plank wood flooring & custom glass with black inlay.
Basement Ideas
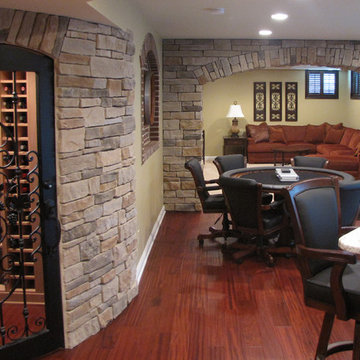
Sponsored
Delaware, OH
Buckeye Basements, Inc.
Central Ohio's Basement Finishing ExpertsBest Of Houzz '13-'21
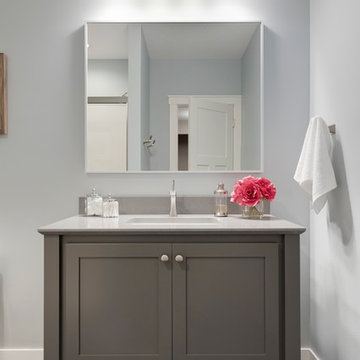
A furniture style vanity with reversed Cambria edge profile adds detail to this lower level bathroom
Photos by Spacecrafting Photography.
Inspiration for a small transitional underground brown floor basement remodel in Minneapolis with gray walls
Inspiration for a small transitional underground brown floor basement remodel in Minneapolis with gray walls
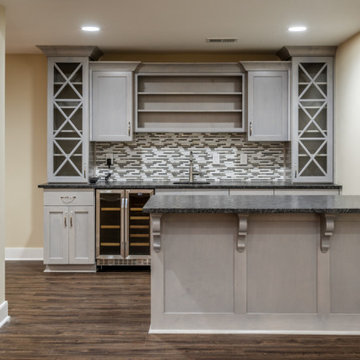
Basement Bar
Example of a classic walk-out dark wood floor, brown floor and tray ceiling basement design in Louisville with a bar and beige walls
Example of a classic walk-out dark wood floor, brown floor and tray ceiling basement design in Louisville with a bar and beige walls
248






