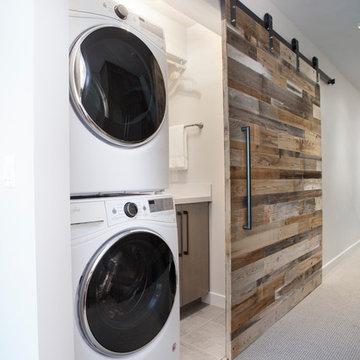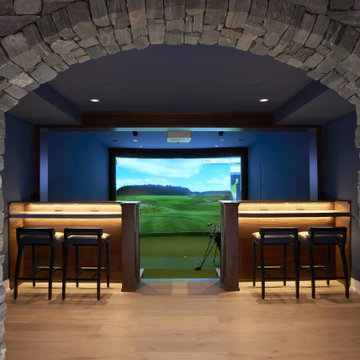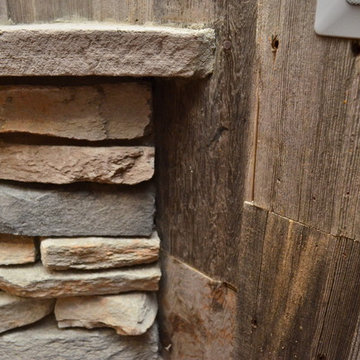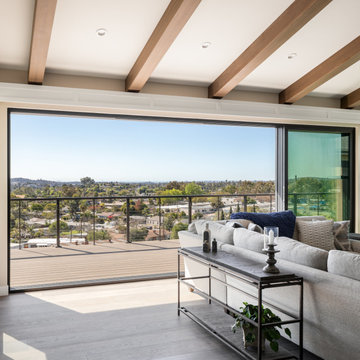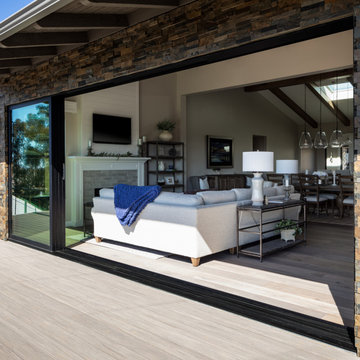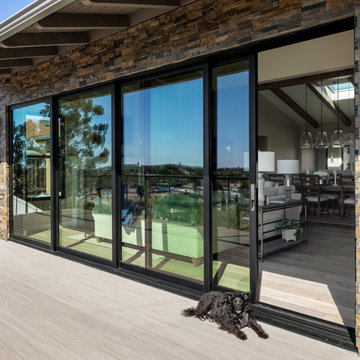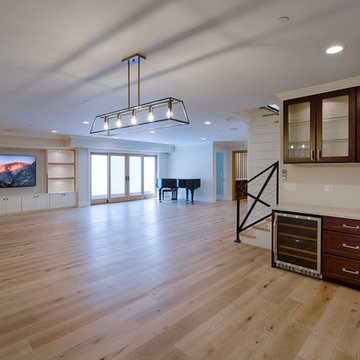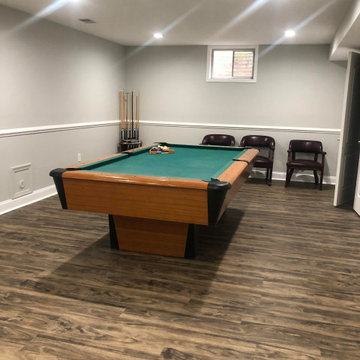Basement Ideas
Refine by:
Budget
Sort by:Popular Today
2541 - 2560 of 129,871 photos
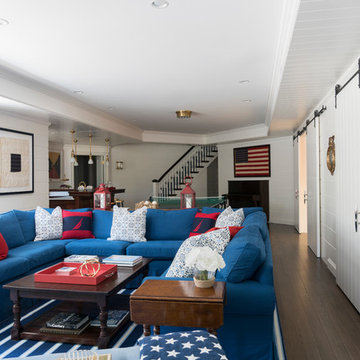
The resplendent tone of a basement recreation room is augmented by its coherent nautical theme. V-groove board and shiplap complement one another and direct the eye toward richly stained hardwood flooring, millwork pieces, and moulded accents. Sliding track hardware support barn doors into a bunk area and sport court respectively.
James Merrell Photography
Find the right local pro for your project
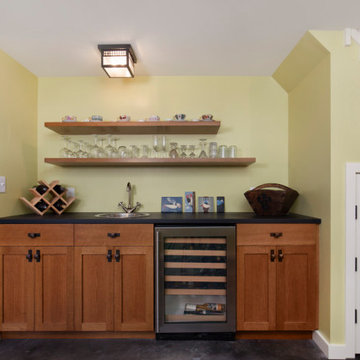
Example of a mid-sized arts and crafts look-out concrete floor and gray floor basement design in Seattle with yellow walls
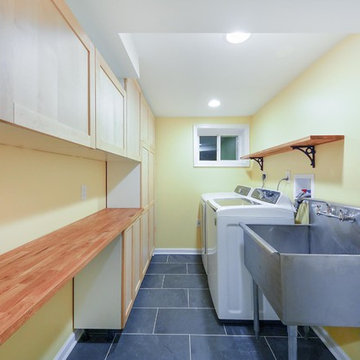
Example of a small transitional walk-out medium tone wood floor basement design in DC Metro with beige walls
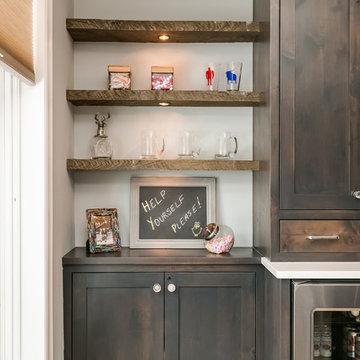
©Finished Basement Company
Example of a large transitional look-out light wood floor and beige floor basement design in Minneapolis with gray walls, a two-sided fireplace and a stone fireplace
Example of a large transitional look-out light wood floor and beige floor basement design in Minneapolis with gray walls, a two-sided fireplace and a stone fireplace
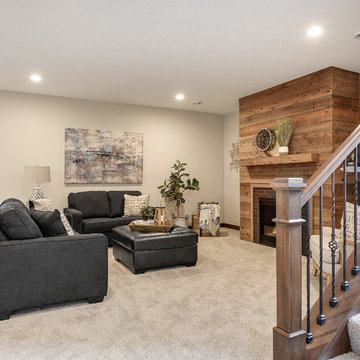
Large transitional look-out carpeted and white floor basement photo in Minneapolis with gray walls, a standard fireplace and a brick fireplace
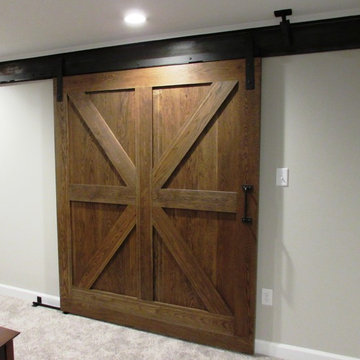
Talon Construction basement remodel in Ijamsville, MD
Mid-sized transitional walk-out carpeted and white floor basement photo in DC Metro with gray walls and no fireplace
Mid-sized transitional walk-out carpeted and white floor basement photo in DC Metro with gray walls and no fireplace

Creativity means embracing the charm and character of the space and home to maximize function and create a foyer area that feels more spacious than it truly is. Removing sheetrock from a hand hewn structural beam that had been covered for a century brought about the home's history in a way that no pricey reclaimed beam ever could. Adding shiplap and rustic tin captured a hint of the farmhouse feel the homeowners love and mixed with the subtle integration of pipe throughout, from the gas line running along the beam to the use of pipe as railing between the open stair feature and cozy living space, for a cohesive design.
Rustic charm softens and warms bold colors and patterns throughout. Mixed with the lines of the shiplap and classic color palette, global inspirations and Indian design elements can shine.
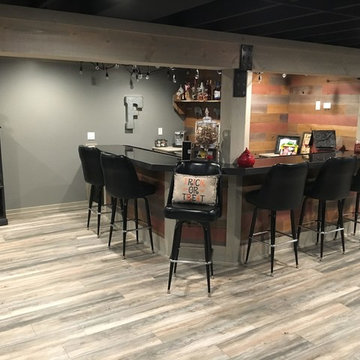
Farm house themed basement with drift wood finished trim, bathroom, and wet bar
Large farmhouse underground vinyl floor and gray floor basement photo in Chicago with gray walls
Large farmhouse underground vinyl floor and gray floor basement photo in Chicago with gray walls
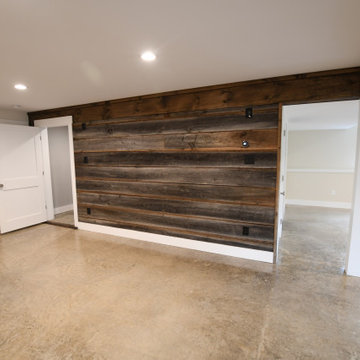
Fabulous Barn Home in Ulster County New York built by The Catskill Farms, Vacation Home Builder in the Hudson Valley and Catskill Mountain areas, just 2 hours from NYC. Details: 3 beds and 2 baths. Screened porch. Full basement. 6.2 acres.
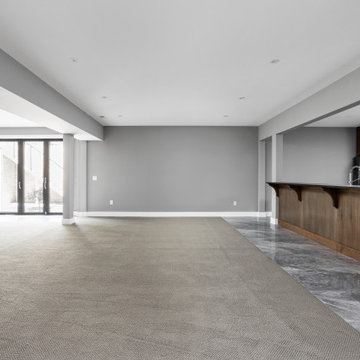
Basement featuring walk out courtyard, carpeting and porcelain tile, bi folding doors, wet bar kitchenette with custom cabinets, and chrome hardware.
Inspiration for a huge modern walk-out carpeted and gray floor basement remodel in Indianapolis with a bar and gray walls
Inspiration for a huge modern walk-out carpeted and gray floor basement remodel in Indianapolis with a bar and gray walls
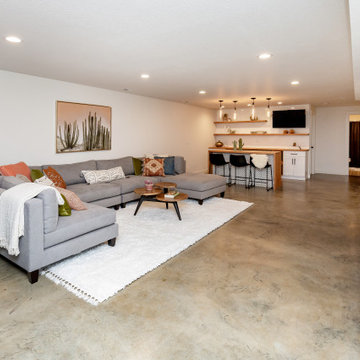
Modern basement finish in Ankeny, Iowa. Exciting, new space, complete with new bar area, modern fireplace, polished concrete flooring, bathroom and bedroom. Before and After pics. Staging: Jessica Rae Interiors. Photos: Jake Boyd Photography. Thank you to our wonderful customers, Kathy and Josh!
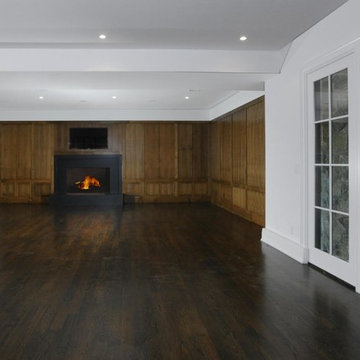
Brad DeMotte
Large elegant walk-out dark wood floor and brown floor basement photo in Other with brown walls, a standard fireplace and a tile fireplace
Large elegant walk-out dark wood floor and brown floor basement photo in Other with brown walls, a standard fireplace and a tile fireplace
Basement Ideas
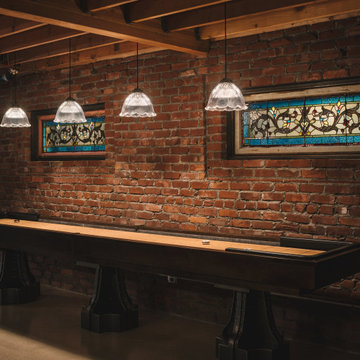
The homeowners had a very specific vision for their large daylight basement. To begin, Neil Kelly's team, led by Portland Design Consultant Fabian Genovesi, took down numerous walls to completely open up the space, including the ceilings, and removed carpet to expose the concrete flooring. The concrete flooring was repaired, resurfaced and sealed with cracks in tact for authenticity. Beams and ductwork were left exposed, yet refined, with additional piping to conceal electrical and gas lines. Century-old reclaimed brick was hand-picked by the homeowner for the east interior wall, encasing stained glass windows which were are also reclaimed and more than 100 years old. Aluminum bar-top seating areas in two spaces. A media center with custom cabinetry and pistons repurposed as cabinet pulls. And the star of the show, a full 4-seat wet bar with custom glass shelving, more custom cabinetry, and an integrated television-- one of 3 TVs in the space. The new one-of-a-kind basement has room for a professional 10-person poker table, pool table, 14' shuffleboard table, and plush seating.
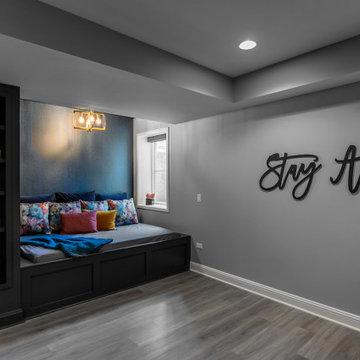
Cozy basement reading nook
Example of a large minimalist underground laminate floor, gray floor, tray ceiling and wallpaper basement design in Chicago with gray walls
Example of a large minimalist underground laminate floor, gray floor, tray ceiling and wallpaper basement design in Chicago with gray walls
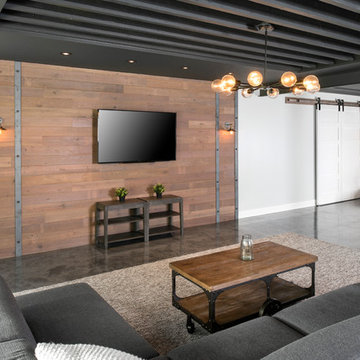
Carlson Productions
Inspiration for an industrial basement remodel in Detroit
Inspiration for an industrial basement remodel in Detroit
128






