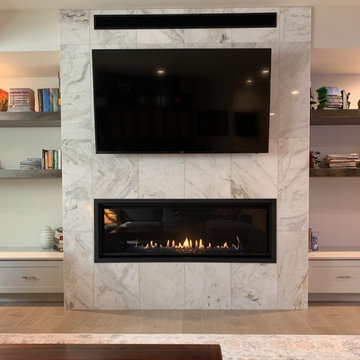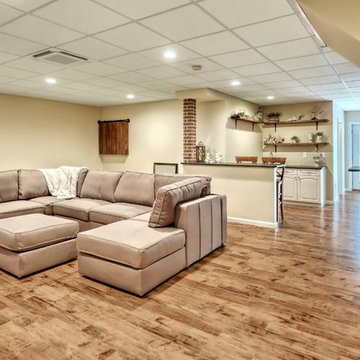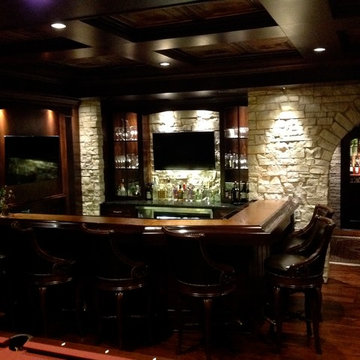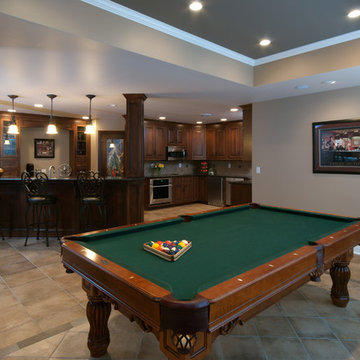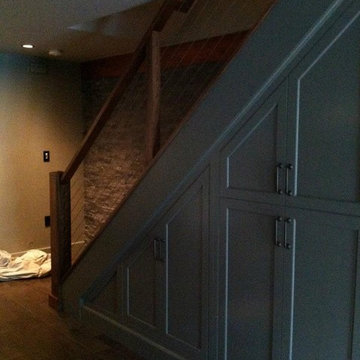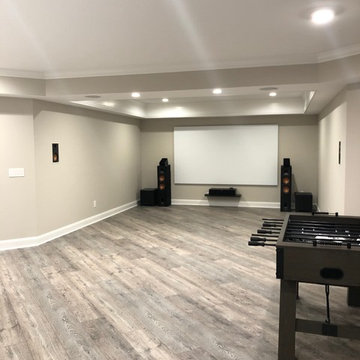Basement Ideas
Refine by:
Budget
Sort by:Popular Today
861 - 880 of 129,747 photos
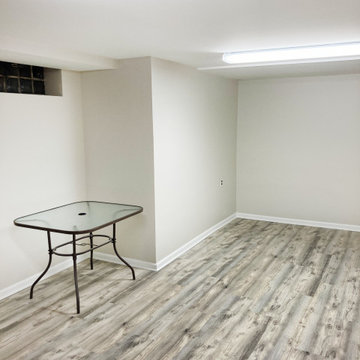
Mid-sized minimalist look-out vinyl floor and gray floor basement photo in Chicago with gray walls
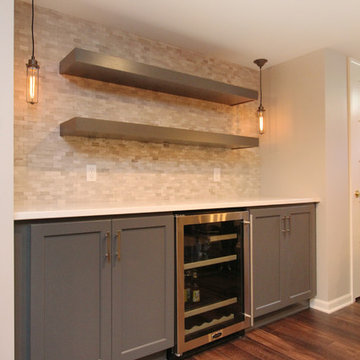
This family’s basement had become a catch-all space and was sorely underutilized. Although it was spacious, the current layout wasn’t working. The homeowners wanted to transform this space from closed and dreary to open and inviting.
Specific requirements of the design included:
- Opening up the area to create an awesome family hang out space game room for kids and adults
- A bar and eating area
- A theater room that the parents could enjoy without disturbing the kids at night
- An industrial design aesthetic
The transformation of this basement is amazing. Walls were opened to create flow between the game room, eating space and theater rooms. One end of a staircase was closed off, enabling the soundproofing of the theater.
A light neutral palette and gorgeous lighting fixtures make you forget that you are in the basement. Unique materials such as galvanized piping, corrugated metal and cool light fixtures give the space an industrial feel.
Now, this basement functions as the great family hang out space the homeowners envisioned.
Find the right local pro for your project
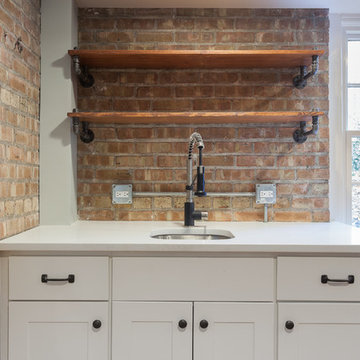
Elizabeth Steiner Photography
Example of a large urban walk-out laminate floor and brown floor basement design in Chicago with blue walls, a standard fireplace and a wood fireplace surround
Example of a large urban walk-out laminate floor and brown floor basement design in Chicago with blue walls, a standard fireplace and a wood fireplace surround
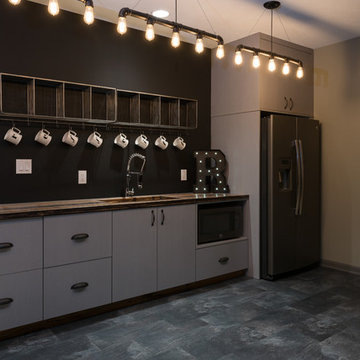
Whon Photography
Example of a large urban underground carpeted basement design in Indianapolis with gray walls and no fireplace
Example of a large urban underground carpeted basement design in Indianapolis with gray walls and no fireplace

A custom built room for LEGO storage also provides a backdrop for a Media Room and a nearby bar. John Wilbanks Photography
Basement - transitional underground basement idea in Seattle with gray walls, no fireplace and a bar
Basement - transitional underground basement idea in Seattle with gray walls, no fireplace and a bar
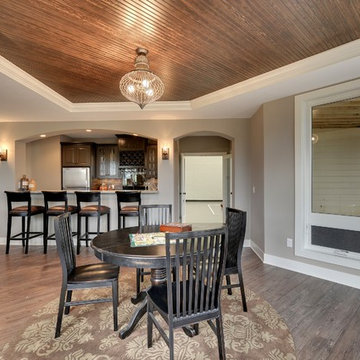
Basement bar with dinette. Rustic beadboard ceiling is reminiscent of the cabin-up-north. Dark wood cabinets and bar style seating.
Photography by Spacecrafting

Sponsored
Sunbury, OH
J.Holderby - Renovations
Franklin County's Leading General Contractors - 2X Best of Houzz!
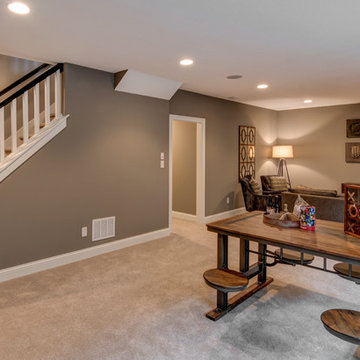
Downstairs is a place for families to gather to have some quality time.
Photo by: Thomas Graham
Interior Design by: Everything Home Designs
Inspiration for a craftsman look-out carpeted basement remodel in Indianapolis with brown walls and no fireplace
Inspiration for a craftsman look-out carpeted basement remodel in Indianapolis with brown walls and no fireplace

Diane Burgoyne Interiors
Photography by Tim Proctor
Example of a classic underground carpeted and gray floor basement design in Philadelphia with blue walls and no fireplace
Example of a classic underground carpeted and gray floor basement design in Philadelphia with blue walls and no fireplace
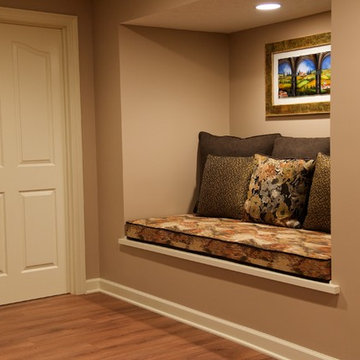
Andrew Jordan Photography
Inspiration for a rustic basement remodel in Cleveland
Inspiration for a rustic basement remodel in Cleveland

Foyer
Example of a huge trendy underground porcelain tile basement design in New York with no fireplace and blue walls
Example of a huge trendy underground porcelain tile basement design in New York with no fireplace and blue walls

Sponsored
Plain City, OH
Kuhns Contracting, Inc.
Central Ohio's Trusted Home Remodeler Specializing in Kitchens & Baths
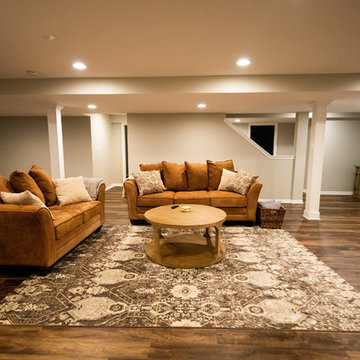
Inspiration for a large transitional look-out dark wood floor and brown floor basement remodel in Chicago with beige walls and no fireplace
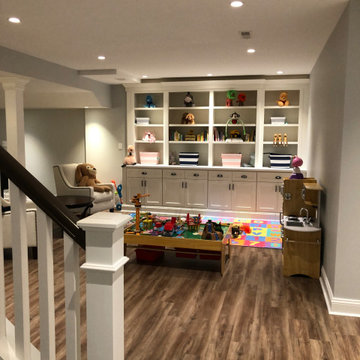
You can be fully involved in what’s playing on the TV and keep an eye on the kids at the same time thanks to the impressive surround sound and the structural column wrapped with nice wood Mill work which provides a soft separation between this area and the children’s play area. The built-in children’s area is transformational – while they are young, you can use the beautiful shelving and cabinets to store toys and games. As they get older you can turn it into a sophisticated library or office.

Interior Design, Interior Architecture, Construction Administration, Custom Millwork & Furniture Design by Chango & Co.
Photography by Jacob Snavely
Huge transitional underground dark wood floor basement photo in New York with gray walls and a ribbon fireplace
Huge transitional underground dark wood floor basement photo in New York with gray walls and a ribbon fireplace

Finished Lower Level with Bar Area
Large transitional underground light wood floor and beige floor basement photo in Milwaukee with gray walls and no fireplace
Large transitional underground light wood floor and beige floor basement photo in Milwaukee with gray walls and no fireplace
Basement Ideas

Basement remodel in Dublin, Ohio designed by Monica Lewis CMKBD, MCR, UDCP of J.S. Brown & Co. Project Manager Dave West. Photography by Todd Yarrington.
44






