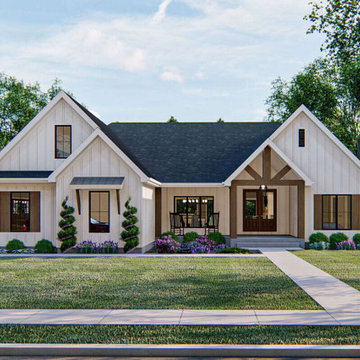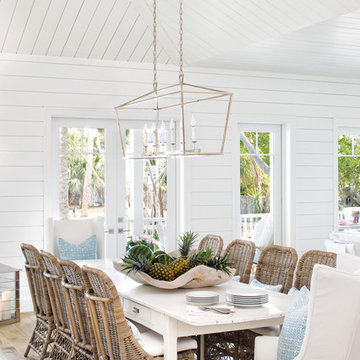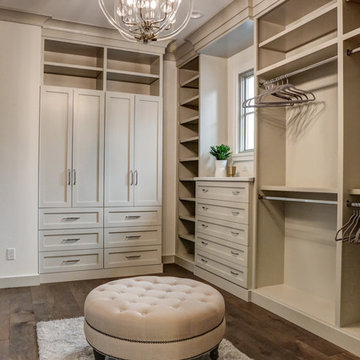Home Design Ideas

Design & Build Team: Anchor Builders,
Photographer: Andrea Rugg Photography
Mid-sized elegant gray two-story concrete fiberboard gable roof photo in Minneapolis
Mid-sized elegant gray two-story concrete fiberboard gable roof photo in Minneapolis

The ceiling detail was designed to be the star in room to add interest and to showcase how large this master bedroom really is!
Studio KW Photography

Photos by Shawn Lortie Photography
Example of a mid-sized trendy master gray tile and porcelain tile porcelain tile and gray floor bathroom design in DC Metro with gray walls, solid surface countertops, medium tone wood cabinets and an undermount sink
Example of a mid-sized trendy master gray tile and porcelain tile porcelain tile and gray floor bathroom design in DC Metro with gray walls, solid surface countertops, medium tone wood cabinets and an undermount sink
Find the right local pro for your project

Modern Living Room
Inspiration for a transitional formal and enclosed dark wood floor living room remodel in San Francisco with white walls, a brick fireplace and a standard fireplace
Inspiration for a transitional formal and enclosed dark wood floor living room remodel in San Francisco with white walls, a brick fireplace and a standard fireplace

Brynn Burns Photography
Transitional l-shaped medium tone wood floor kitchen photo in Orlando with recessed-panel cabinets, blue cabinets, an island, an undermount sink, wood countertops, gray backsplash and stainless steel appliances
Transitional l-shaped medium tone wood floor kitchen photo in Orlando with recessed-panel cabinets, blue cabinets, an island, an undermount sink, wood countertops, gray backsplash and stainless steel appliances
Reload the page to not see this specific ad anymore

Photo: Ben Benschneider;
Interior Design: Robin Chell
Bathroom - modern beige tile bathroom idea in Seattle with an integrated sink, flat-panel cabinets and light wood cabinets
Bathroom - modern beige tile bathroom idea in Seattle with an integrated sink, flat-panel cabinets and light wood cabinets

This Willow Glen Eichler had undergone an 80s renovation that sadly didn't take the midcentury modern architecture into consideration. We converted both bathrooms back to a midcentury modern style with an infusion of Japandi elements. We borrowed space from the master bedroom to make the master ensuite a luxurious curbless wet room with soaking tub and Japanese tiles.

This beautiful Modern Farmhouse plan offers superb curb appeal and lovely possibilities with a bonus room and optional basement foundation. The exterior board and batten siding is accented with wood beams and metal roof accents. The exterior also includes a lovely front covered porch with a cathedral ceiling and an extended portion for sitting and relaxing while greeting guests or enjoying conversations with neighbors.

Antique farmhouse table from Belgium
Slipcovered chairs by Lee Industries
Beach style medium tone wood floor and brown floor dining room photo in Miami with white walls
Beach style medium tone wood floor and brown floor dining room photo in Miami with white walls

Full view of living room area.
Living room - contemporary medium tone wood floor and exposed beam living room idea in Kansas City
Living room - contemporary medium tone wood floor and exposed beam living room idea in Kansas City
Reload the page to not see this specific ad anymore

The indoor kitchen and dining room lead directly out to the outdoor kitchen and dining space. The screens on the outdoor space allows for the sliding door to remain open.

This expansive Victorian had tremendous historic charm but hadn’t seen a kitchen renovation since the 1950s. The homeowners wanted to take advantage of their views of the backyard and raised the roof and pushed the kitchen into the back of the house, where expansive windows could allow southern light into the kitchen all day. A warm historic gray/beige was chosen for the cabinetry, which was contrasted with character oak cabinetry on the appliance wall and bar in a modern chevron detail. Kitchen Design: Sarah Robertson, Studio Dearborn Architect: Ned Stoll, Interior finishes Tami Wassong Interiors

Example of a large beach style master medium tone wood floor, brown floor and wainscoting bedroom design in Charleston with white walls

Primary Bathroom
Photography: Stacy Zarin Goldberg Photography; Interior Design: Kristin Try Interiors; Builder: Harry Braswell, Inc.
Example of a beach style blue tile and subway tile white floor bathroom design in DC Metro with medium tone wood cabinets, white walls, an undermount sink, white countertops and shaker cabinets
Example of a beach style blue tile and subway tile white floor bathroom design in DC Metro with medium tone wood cabinets, white walls, an undermount sink, white countertops and shaker cabinets
Home Design Ideas
Reload the page to not see this specific ad anymore

Custom cabinetry design, finishes, furniture, lighting and styling all by Amy Fox Interiors.
Example of a large beach style porcelain tile and beige floor living room design in Miami
Example of a large beach style porcelain tile and beige floor living room design in Miami

In Southern California there are pockets of darling cottages built in the early 20th century that we like to call jewelry boxes. They are quaint, full of charm and usually a bit cramped. Our clients have a growing family and needed a modern, functional home. They opted for a renovation that directly addressed their concerns.
When we first saw this 2,170 square-foot 3-bedroom beach cottage, the front door opened directly into a staircase and a dead-end hallway. The kitchen was cramped, the living room was claustrophobic and everything felt dark and dated.
The big picture items included pitching the living room ceiling to create space and taking down a kitchen wall. We added a French oven and luxury range that the wife had always dreamed about, a custom vent hood, and custom-paneled appliances.
We added a downstairs half-bath for guests (entirely designed around its whimsical wallpaper) and converted one of the existing bathrooms into a Jack-and-Jill, connecting the kids’ bedrooms, with double sinks and a closed-off toilet and shower for privacy.
In the bathrooms, we added white marble floors and wainscoting. We created storage throughout the home with custom-cabinets, new closets and built-ins, such as bookcases, desks and shelving.
White Sands Design/Build furnished the entire cottage mostly with commissioned pieces, including a custom dining table and upholstered chairs. We updated light fixtures and added brass hardware throughout, to create a vintage, bo-ho vibe.
The best thing about this cottage is the charming backyard accessory dwelling unit (ADU), designed in the same style as the larger structure. In order to keep the ADU it was necessary to renovate less than 50% of the main home, which took some serious strategy, otherwise the non-conforming ADU would need to be torn out. We renovated the bathroom with white walls and pine flooring, transforming it into a get-away that will grow with the girls.

Dawn Burkhart
Example of a mid-sized country medium tone wood floor kitchen design in Boise with a farmhouse sink, shaker cabinets, medium tone wood cabinets, quartz countertops, white backsplash, mosaic tile backsplash, stainless steel appliances and an island
Example of a mid-sized country medium tone wood floor kitchen design in Boise with a farmhouse sink, shaker cabinets, medium tone wood cabinets, quartz countertops, white backsplash, mosaic tile backsplash, stainless steel appliances and an island
60






























